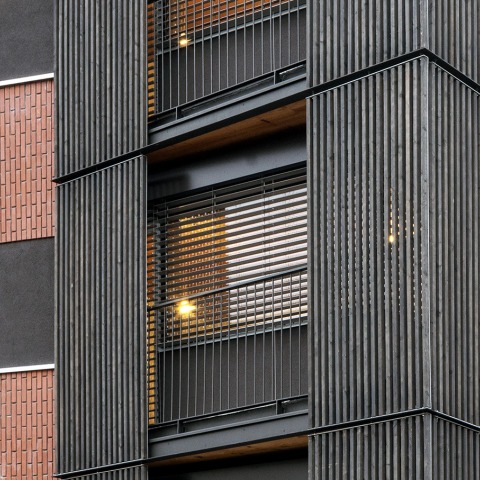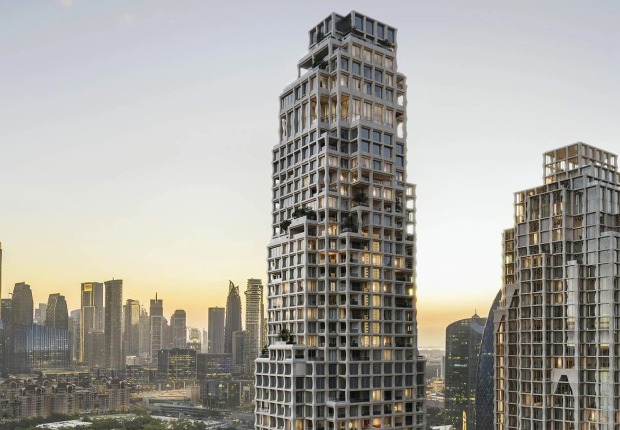
The structure is made of load-bearing walls and floor slabs of CLT cross-laminated timber prefabricated in a local workshop. The timber structure not only solves the load-bearing needs, but also qualifies the spaces as the ceilings are exposed in all the rooms and balconies except in the wet areas, providing warmth and comfort to the house due to the hygroscopic properties of the wood's humidity control.

Project description by Arruabarrena arkitektura + ache arquitectura
This is an intervention that completes a linear block of houses from the 60s, finishing off a small corner plot located next to one of the entry axes to the city of Irún. A border city with irregular urban morphology that has grown heterogeneously around its main access axes.
The block is aligned with Alarde Street on its north facade, bordering on the west with Lapice Street, which rises on a slight slope towards the neighborhood of "cheap houses or garden city" built in the 30s.
The new building aims to interpret the place and become part of the neighborhood with the desire that the new tenants can acquire a feeling of belonging, creating a quality living space and thus turning housing into an element of social cohesion.
A common problem such as solving the corner finish of a block of collective social housing from the 60s allows us to review the classic typology based on a vertical communication core with two dwellings per floor, as well as to carry out an exercise in innovation in the traditional way of building without losing values associated with it such as warmth or detail.

Implantation on site and urban resolution of the corner plot
The composition on the north facade reinterprets the repetition of gaps in the linear block using vertical strips/bands of ceramic finish next to small windows (bedrooms, kitchen, clotheslines). On the south facade, large windows and vertical wooden slats protecting the balconies continue with the game of the neighbouring block where life freely looks out onto the patios and rear gardens. These two facades, which resolve needs for energy as well as privacy and exterior views, converge to the west.
In the urban environment this translates into a clear, simple and austere composition of the façade, managing to respect the scale and spirit of the place with a vocation for integration without being mimetic.
Fluidity and quality of spaces. Typologies
The maximum use is made of the small plot of 16x16 meters to house the 10 homes on 5 floors above ground level with storage rooms in the basement. They are small and humble homes in surface area (4 different typologies between 40-62 m² useful interior and 1-3 rooms) but with a fluid distribution. The social core of the home (living room-kitchen) extends to the rest of the rooms of the house with generous openings in the façade towards the patios or balconies to the south, providing quality spaces and a feeling of greater spaciousness. The house is elongated, there are no corridors and one moves attracted by the light.
The minimum balcony allowed by the regulations is the public extension of the house on floors 1-4. Wooden and aluminium slats filter the light, the sun and the neighbourhood inside. Ramshackle vegetable gardens, the neighbours' colourful flower pots etc. are also part of the vital richness of HABITAR un espacio. A house within another through the south-facing windows.
On the ground floor the houses have a small vegetable garden or orchard as an extension of the open and through interior space.
The common access space to the houses is spacious, bright and connects the two streets (Alarde and Lapice) on the ground floor through the building, giving continuity to the circulations, avoiding dead ends and generating meeting spaces between neighbours.

Construction, sustainability and comfort
The structure is resolved with load-bearing walls and CLT cross-laminated timber slabs prefabricated in a workshop with local radiata pine material (Km0). This means a significant reduction in execution times as well as reducing CO2 emissions. In the open spaces to the south, laminated wooden beams are used, supported by a single, slender steel pillar to achieve a feeling of lightness and visual permeability.
The wooden structure not only meets the load-bearing needs, but also classifies the spaces by leaving the ceilings exposed, providing warmth and comfort due to its hygroscopic properties for humidity control.
For the building envelope, a Composite Exterior Thermal Insulation System (SATE) is used, which further improves the thermal inertia that the CLT provides to the building, also guaranteeing the breaking of thermal bridges. The north and west facades, as well as the entire perimeter plinth of the building have a 2cm ceramic tile finish. FSC-certified larch wood slats create a protective filter on the balconies and clotheslines.

Energy-wise, in addition to passive design strategies (a high thermal inertia envelope, double N-S orientation for cross ventilation in all homes and exterior solar protection with adjustable slats on the south façade), it has been designed with the quality standards required for a Passivhaus home with the aim of reducing the tenants' energy consumption by 75% compared to a conventional apartment block.
Efficient installations such as heat recovery units for thermal comfort in homes and the use of renewable energies such as the aerothermal system to generate DHW and air conditioning contribute to reducing consumption.
The building has an A energy rating, with an energy consumption of 22.43 kWh/m² per year and emissions of 3.83 kg of CO2/m² per year.



























































