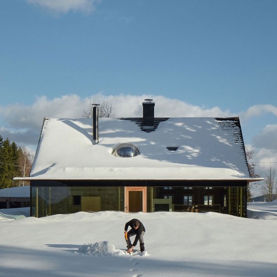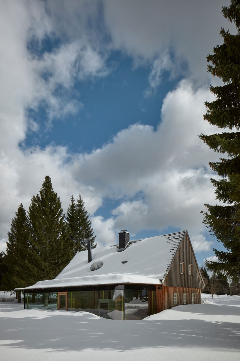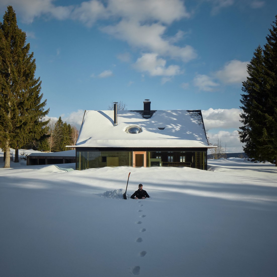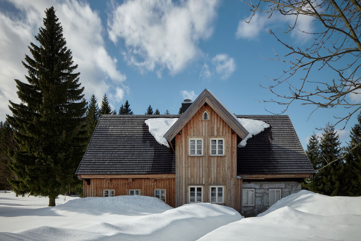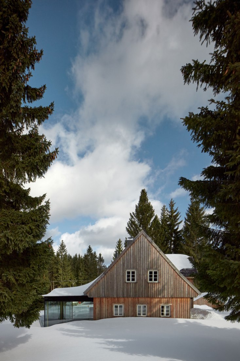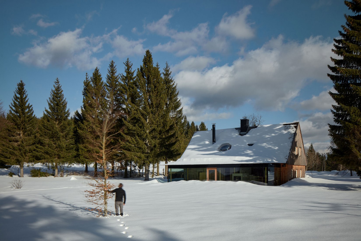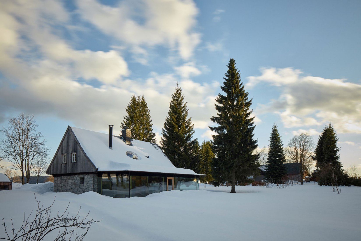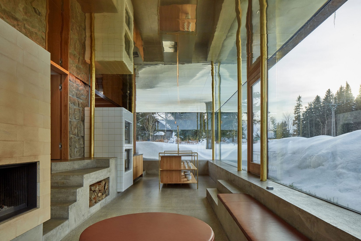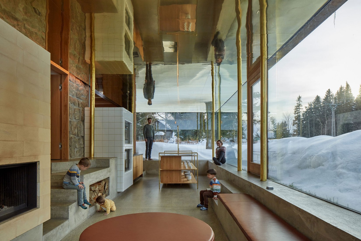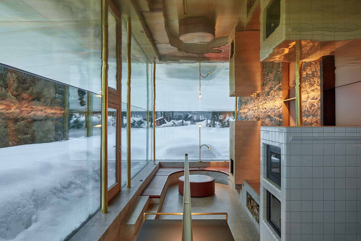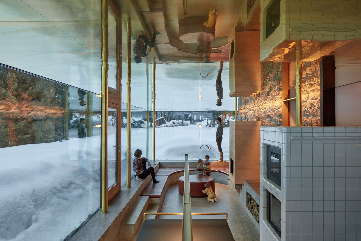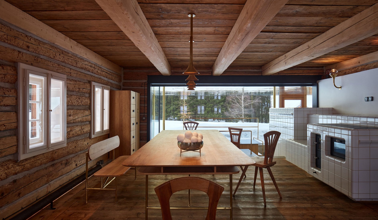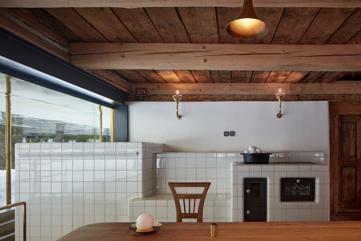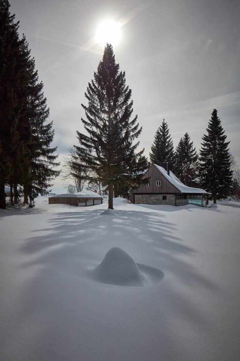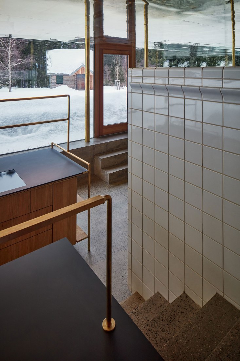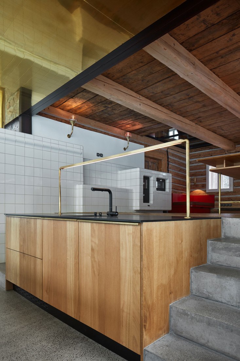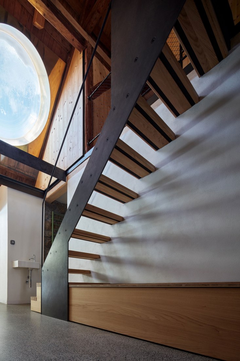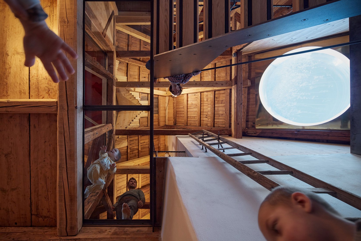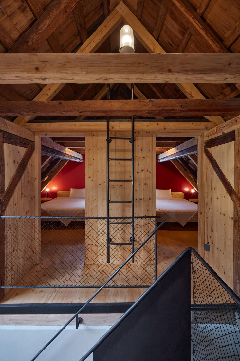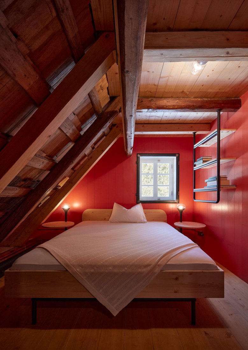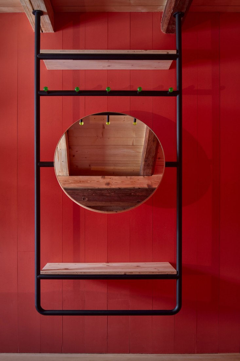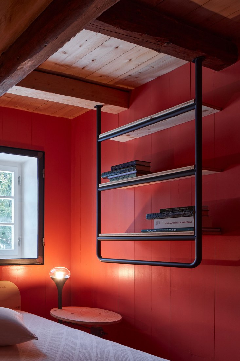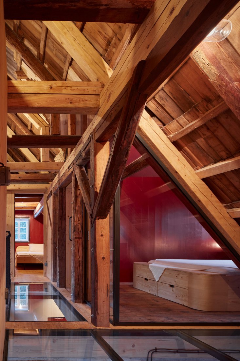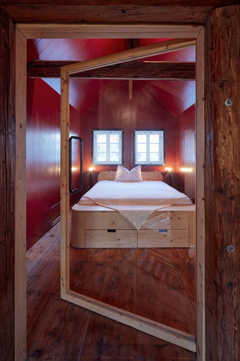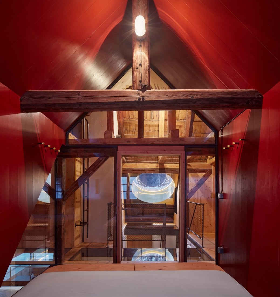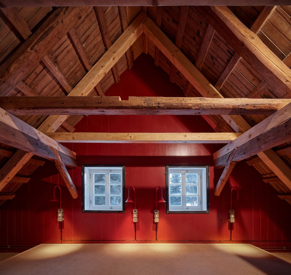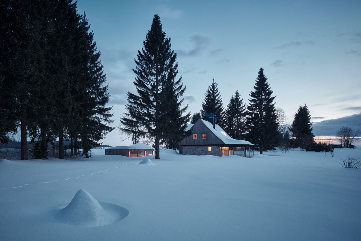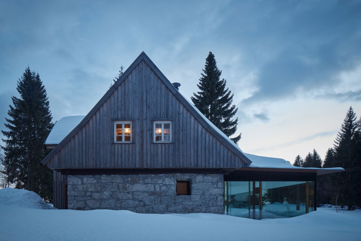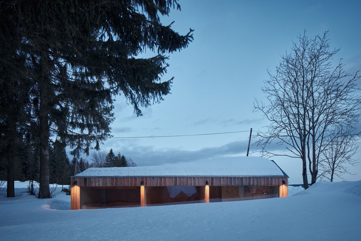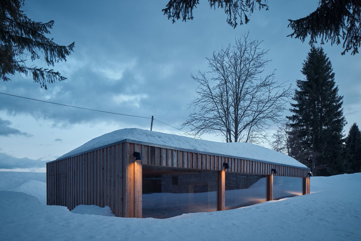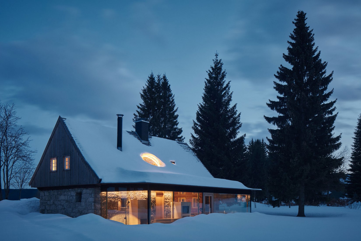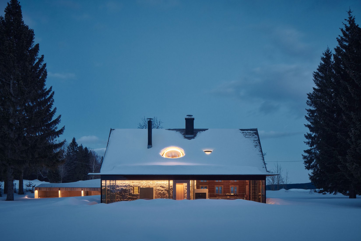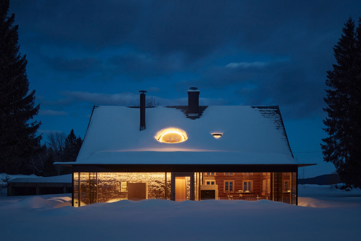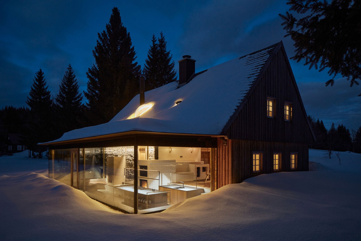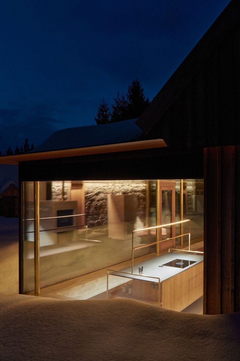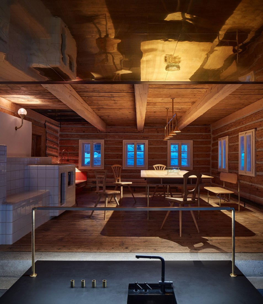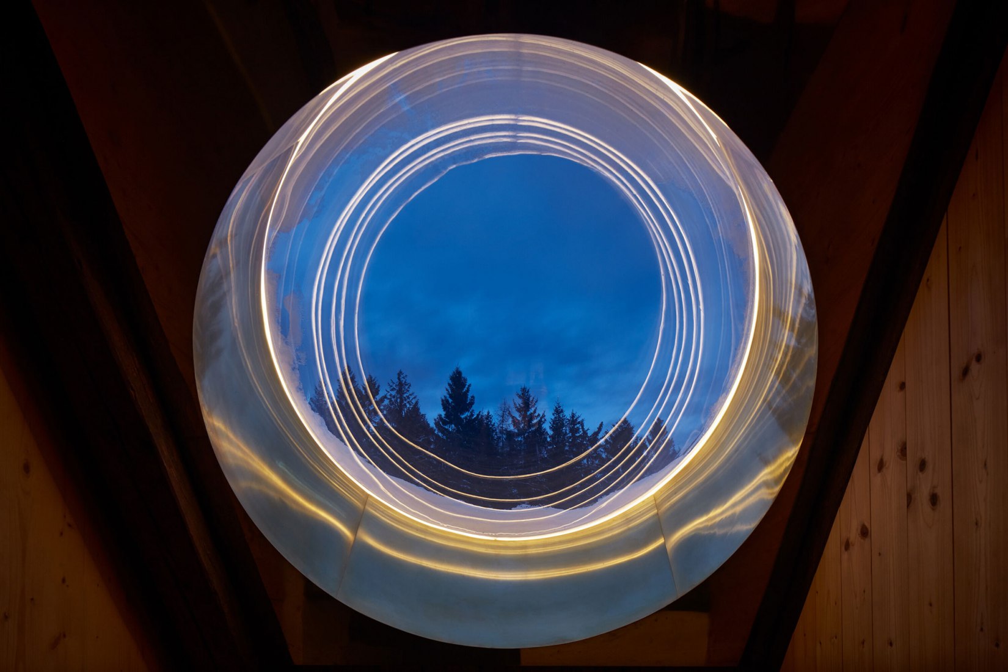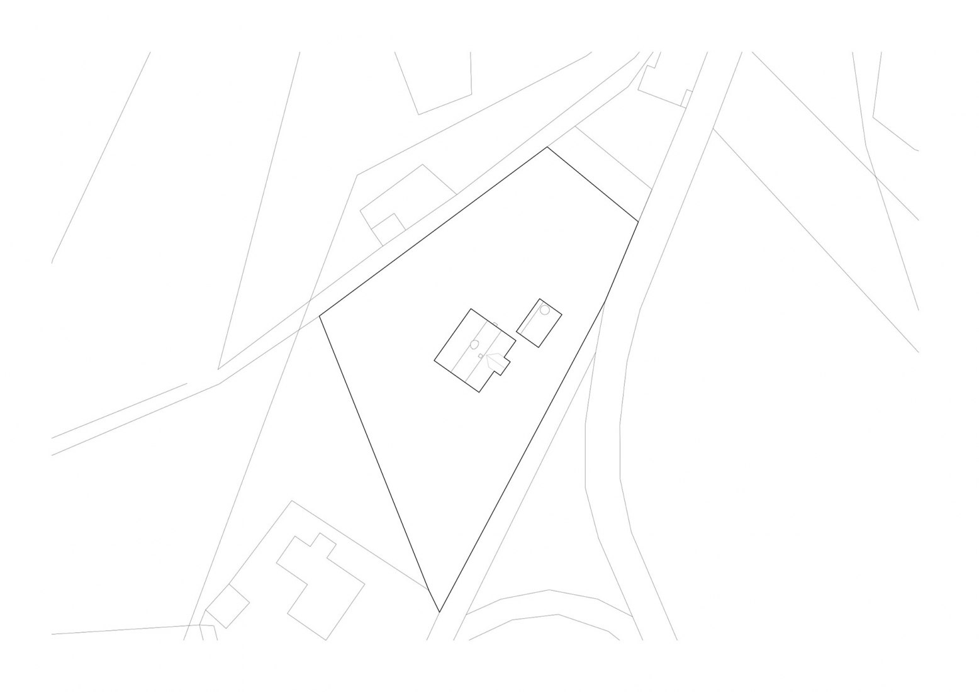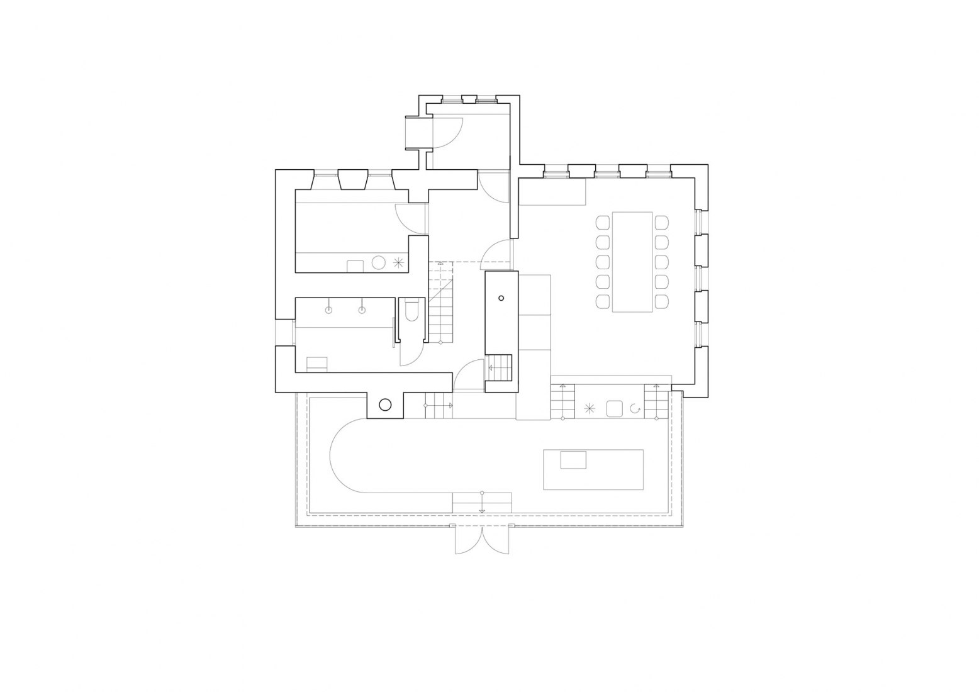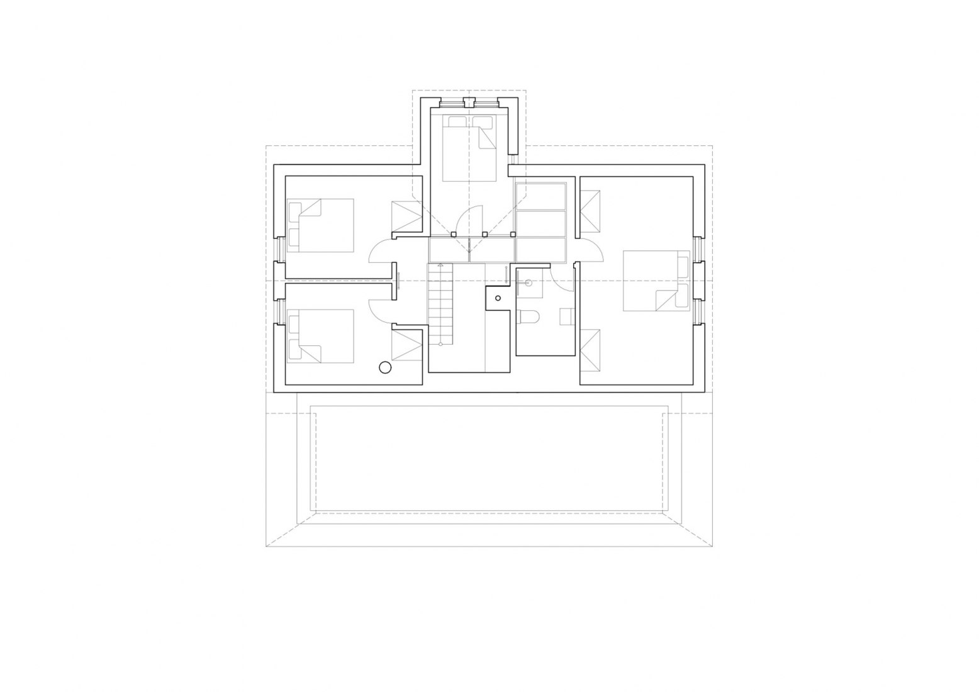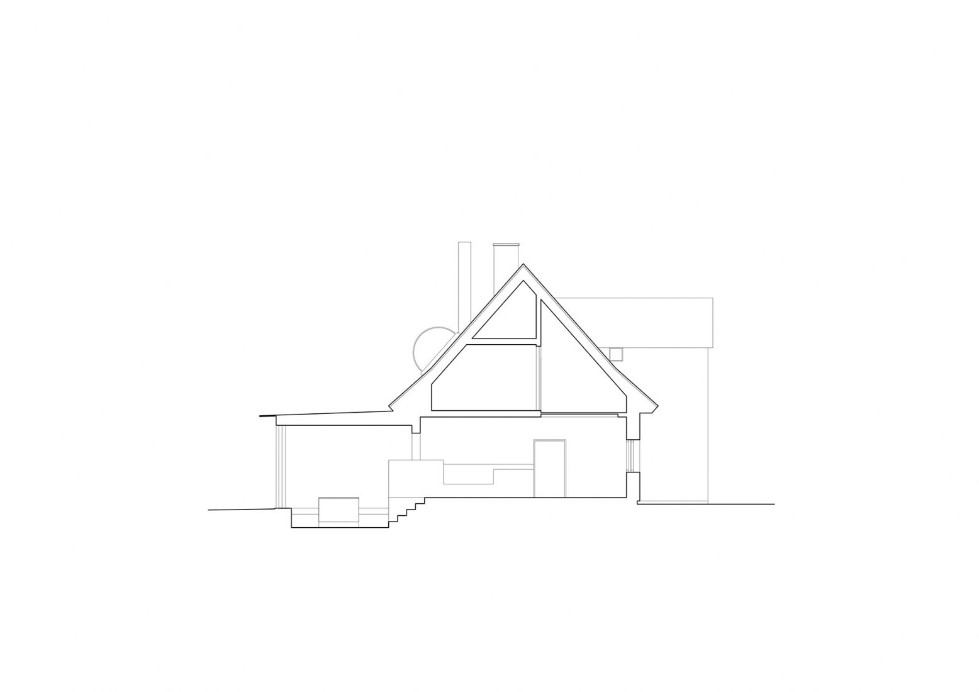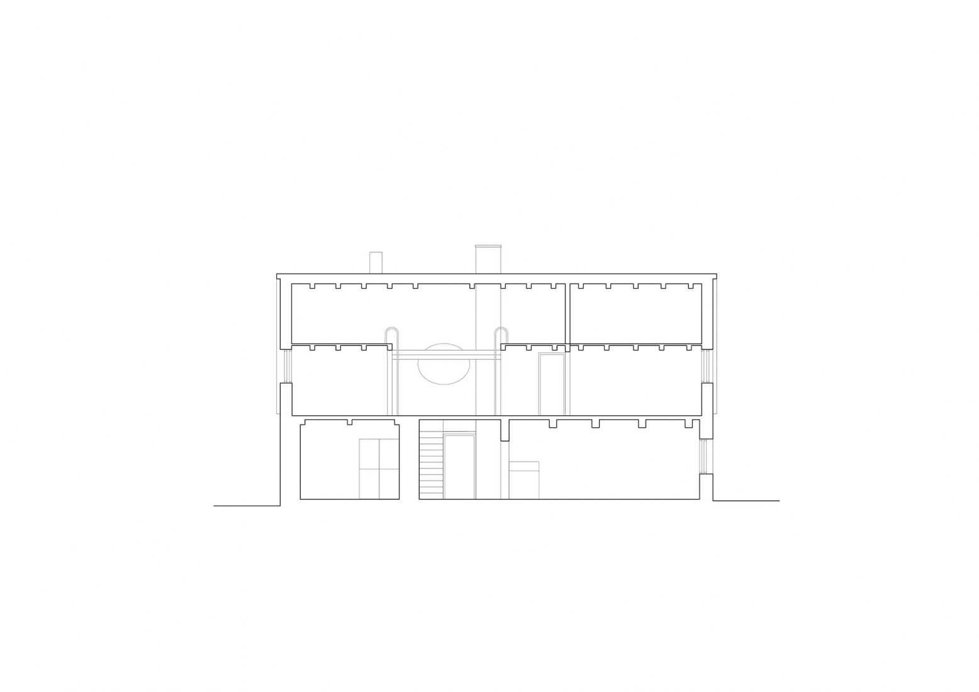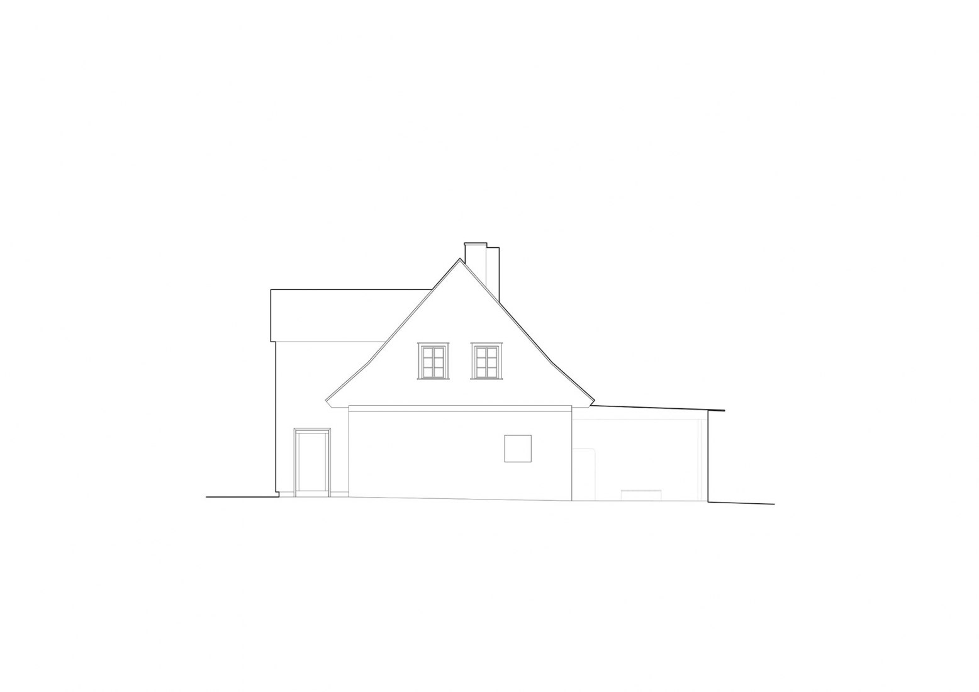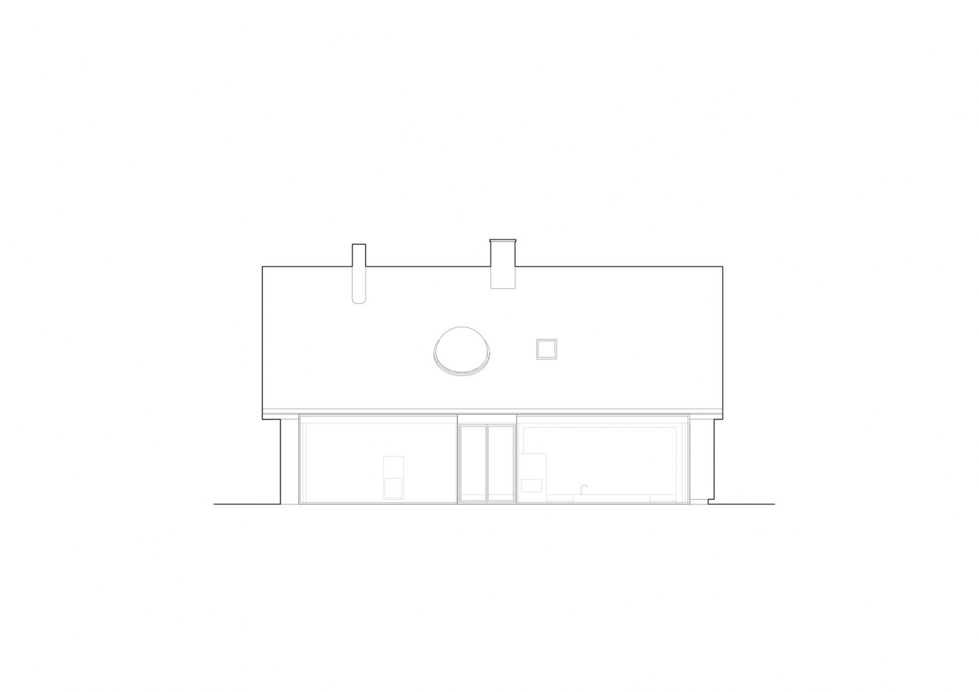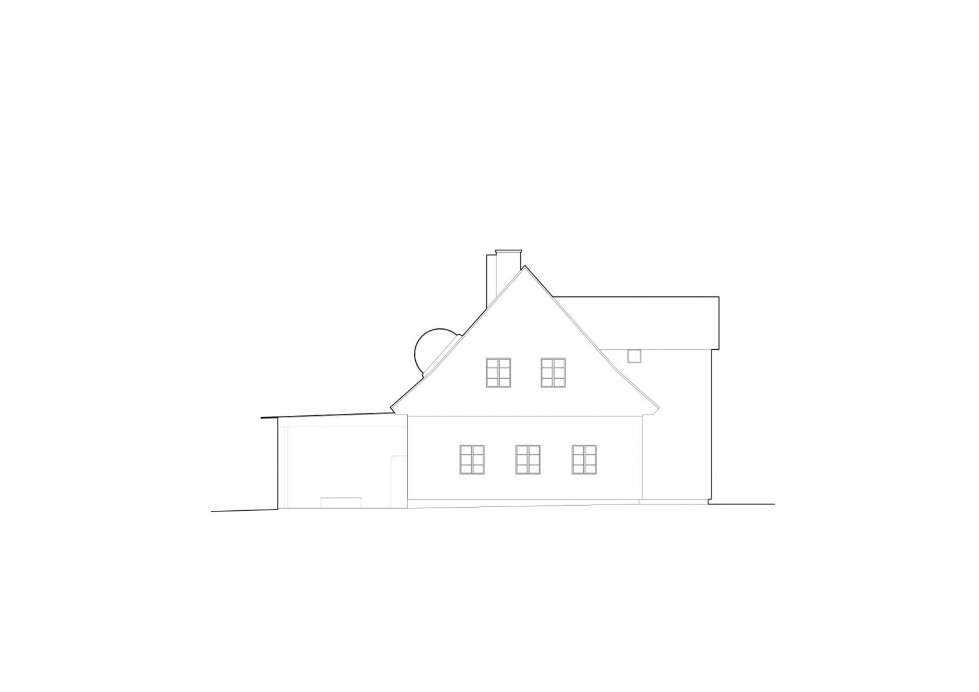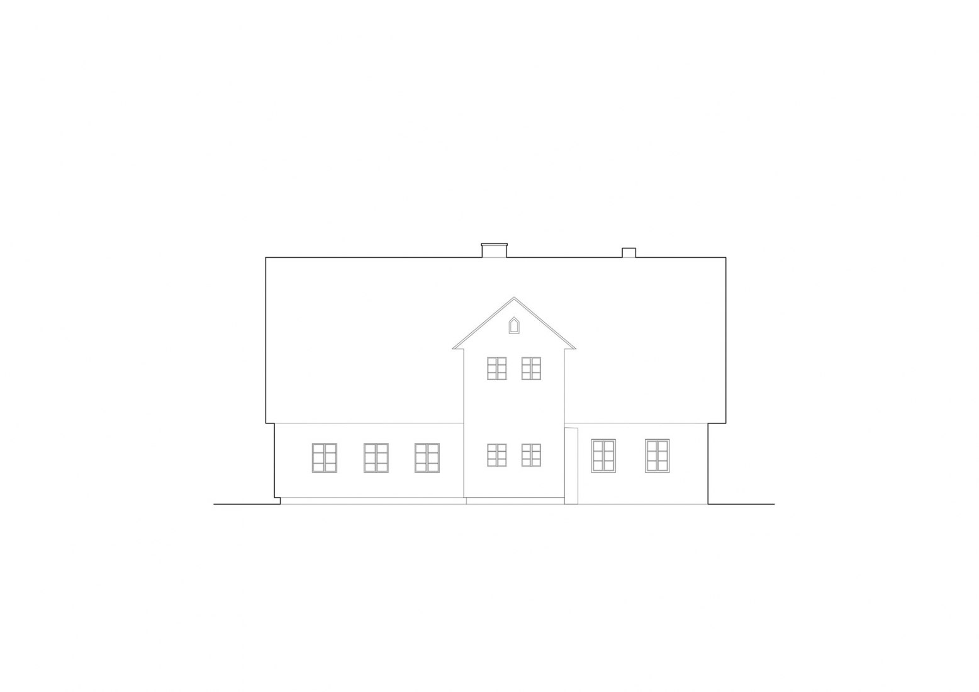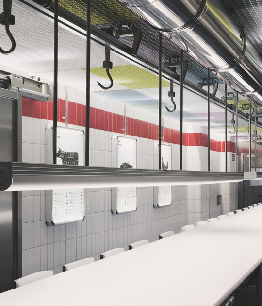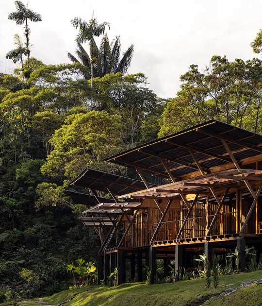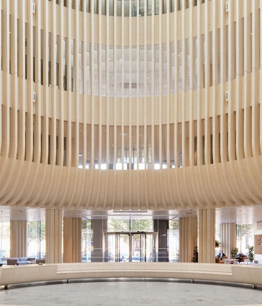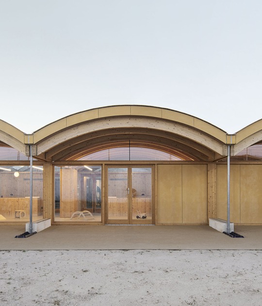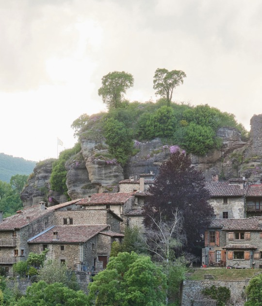The steel stairs lead up to the first floor, through a round skylight that illuminates the space and is characteristic of the house. The original thatched roof and the beams that support it reveal the history of the hut. The floor is made of the original wooden planks and glass in the areas where they could not be preserved, creating interior views of the house. On this floor, there are four bedrooms with different characteristics. Outside, near the cabin, a concrete sauna has been built.
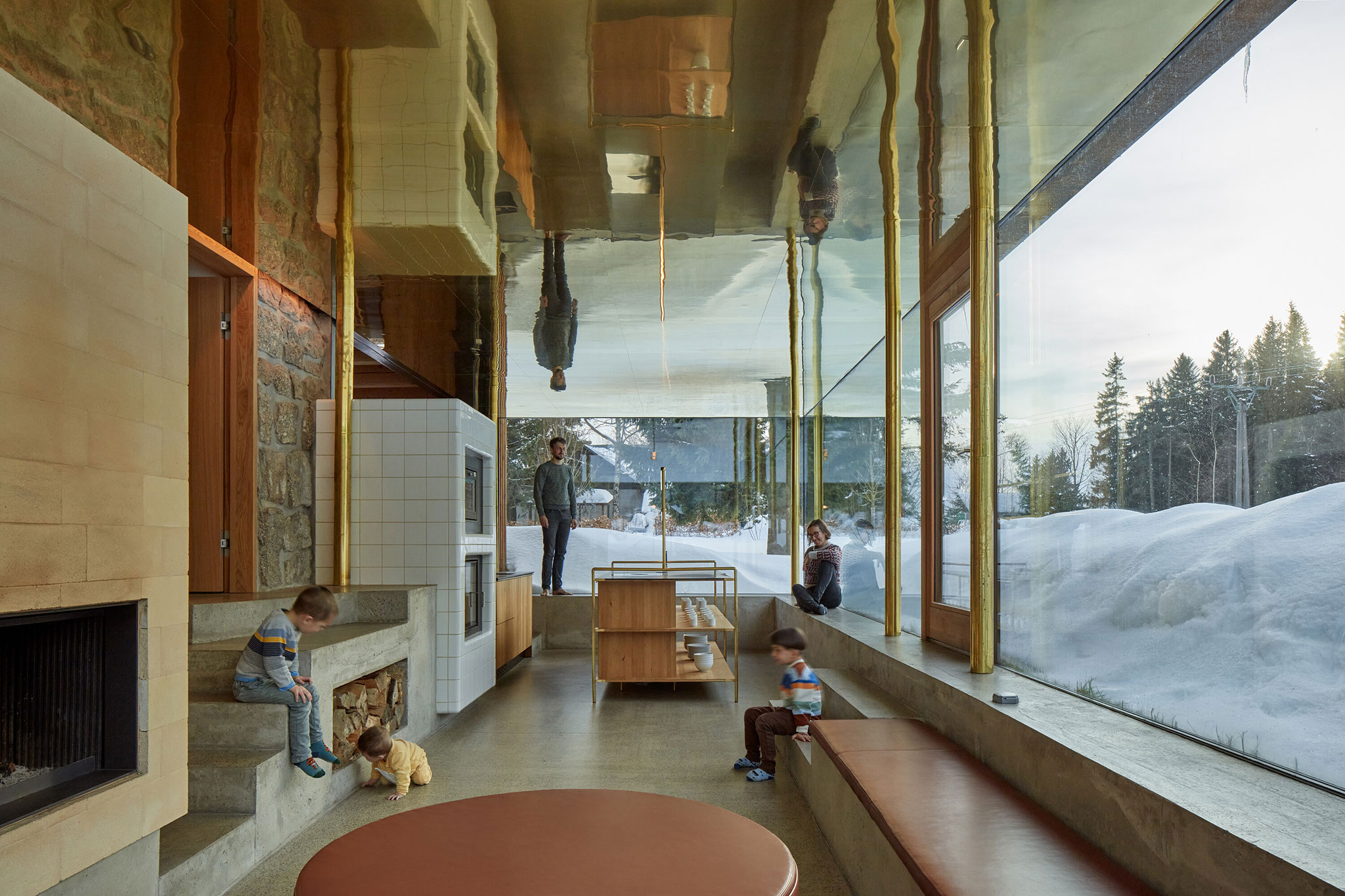
The Glass Cabin by Mjölk architekti. Photograph by BoysPlayNice.
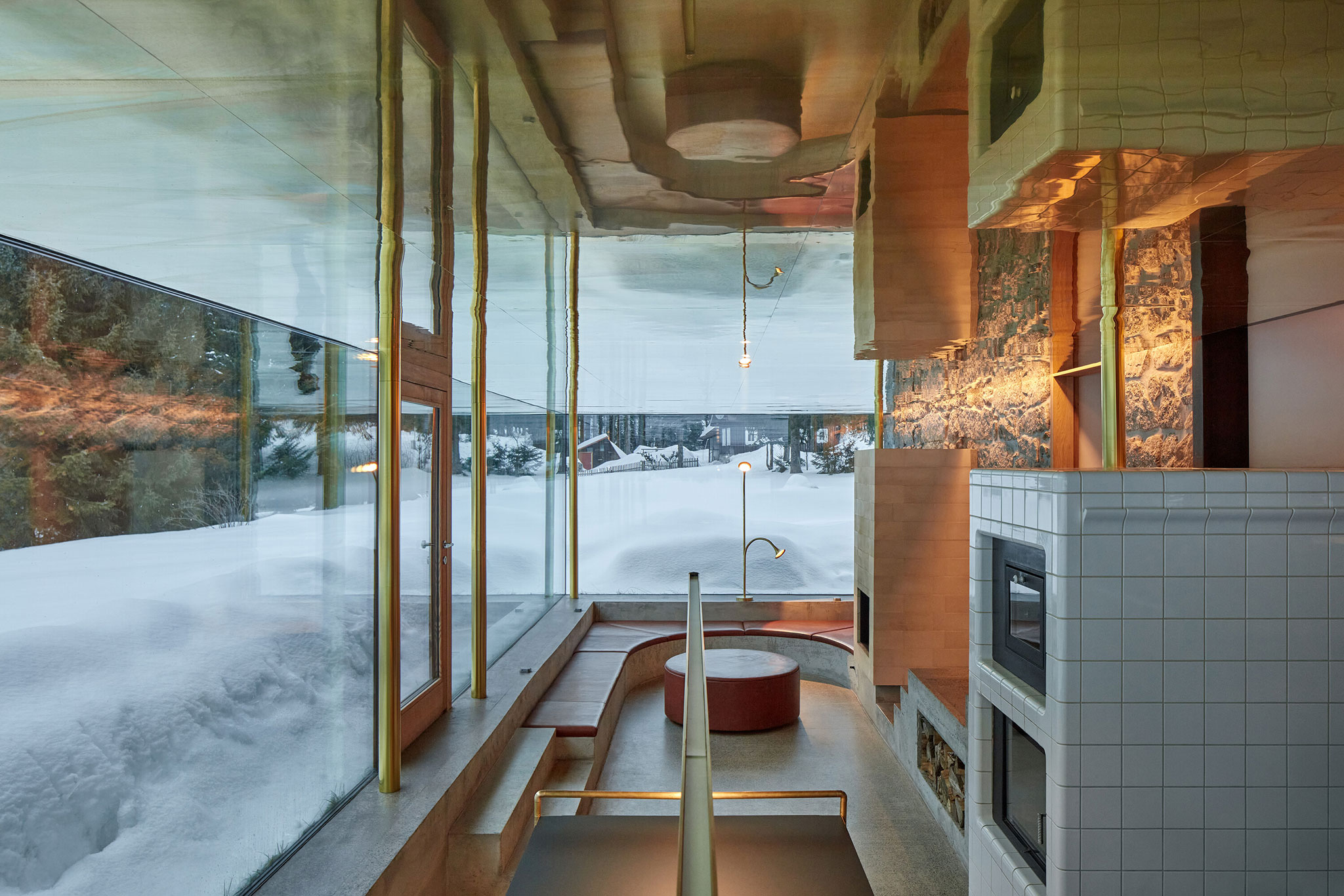 The Glass Cabin by Mjölk architekti. Photograph by BoysPlayNice.
The Glass Cabin by Mjölk architekti. Photograph by BoysPlayNice.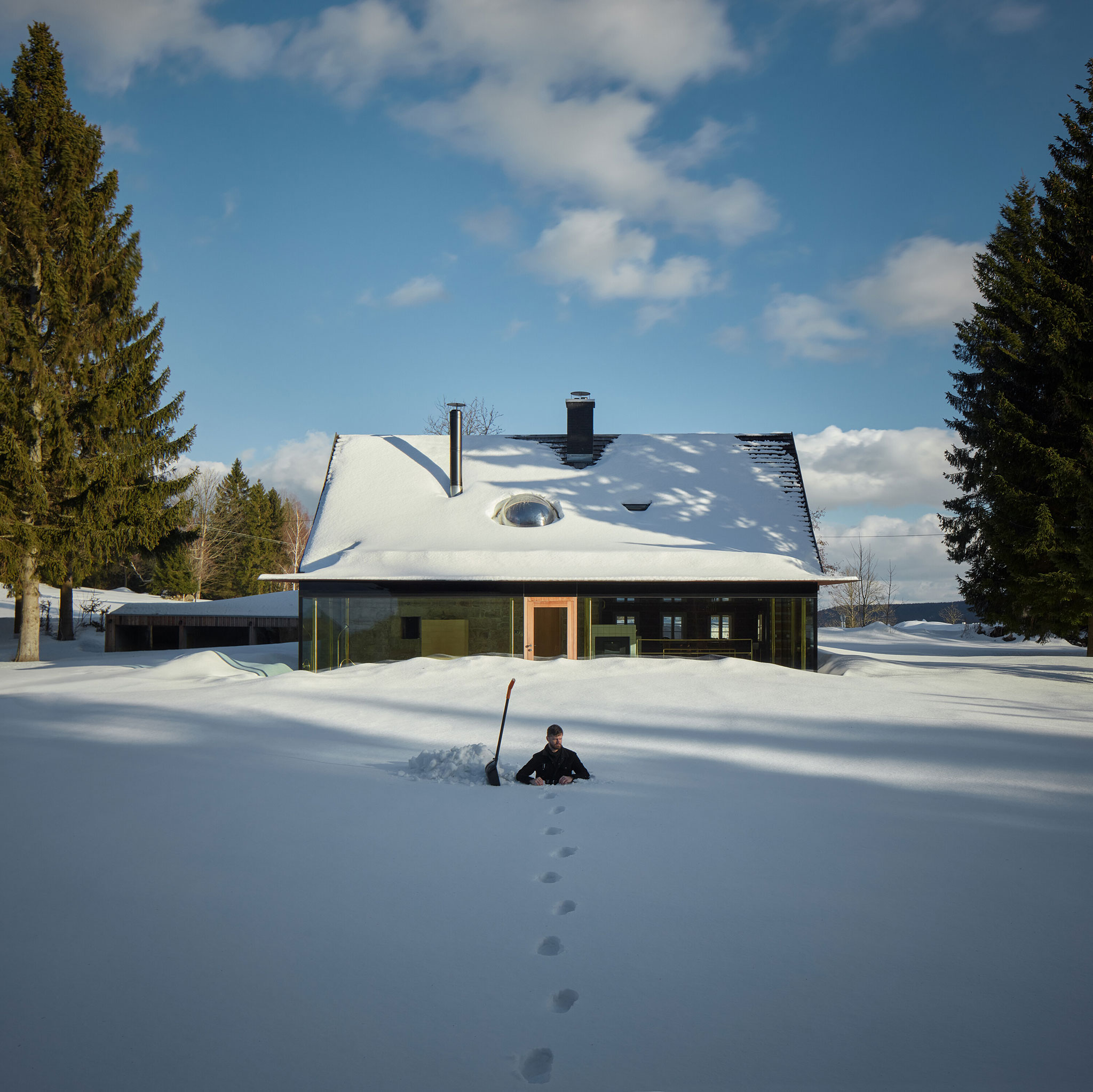
Description of project by Mjölk architekti
In the sunshine it glistens like a marble. From the front, an inconspicuous cabin, one of the last ones before you arrive at Jizerka. But the other side of the building reveals that something extraordinary has transpired here. Behind the curtain of the original cabin, a glittering glass extension has sprung up and the house is ripe for the next act of its play.
The cabin has stood here, in a meadow in the Jizera Mountains, for over a hundred years. The world around it has changed since it was built from the timber and granite of the surrounding forests. Two world wars had swept through Europe, the Czech Republic through the dark period of communism and the frenzied post-revolution years. Humanity had managed to land on the moon, which today continues to shine over the meadow behind the cabin as if nothing had happened. Even the mushrooms in the forest behind the house are still growing and the birds are chirping like mad in the mornings. The world has become faster and more connected, but some things remain the same.
The mornings here are beautiful. Dewdrops glisten on cobwebs in the clearing outside the windows, and the cold kitchen floor welcomes the early birds in the sitting room. Wood cracks in the fire, tea brews on the stove. We refurbished the house with the future in mind, but at the same time, we didn't feel like letting go of all the wonderful, wild and unwieldy aspects of its past. It was essential that we didn't strip the cabin of its intangible soul, the fragrance of the timber and the stark chill of the granite blocks. We kept what we could. What remained, we've complemented with a new quality that doesn't seek to compete with the past.
The oven and the stove in the sitting room became the heart of the cabin's layout. Walking around the chimney is like spinning a time machine back and forth between the past and the future. It takes a second to go through a century. I zip through the old sitting room, slide past the staircase to the first floor, slam the door, and I'm in the living space that was built in place of the original shed. It's a spectacle. A lightweight transparent structure filled with glass panes defines a slightly sunken spacious living room that combines a modern kitchen and plenty of free space. The rather unusual layout captivates with a multitude of vibes and atmospheres. The glossy brass-clad ceiling reflects each shift in the outdoor ambience. From the kitchen, I climb a few more steps and I'm back in that old familiar Jizera cabin.
The downstairs area has been fitted out with the essentials that are part of any cabin. The stone bathroom built between the original walls is a cleansing machine. The water from the showers hits the concrete islets and vanishes below the perforated floor grating. White steam is condensating on the stones, over which the spring waters of the nearby Jizera River may once have flowed.
From the entrance corridor we climb to the first floor on subtle steel stairs past a round skylight that illuminates the entire space. The old beams smell of history and above is the original thatched roof, which we managed to preserve. It offers a glimpse of what the house looked like before we took over. Where the planks of the original floor could not be salvaged, there is now glass floor. The glazed elements replacing the decayed wood link the interior space into a surprising ensemble and provide unexpected views through the house. The upper floor is dedicated to slumber. Four bedrooms offer the snoozers a wide range of experiences. The glass-walled master bedroom is a charmer. At night, in the hours when the house falls silent and you're drifting into a dream, it becomes the captain's bridge. The round skylight shines like the moon over the sea, and the sailors in bed have the whole ocean of the interior at their fingertips.
The large children's bedroom is also a playroom, where all the children's activities can be moved, should the weather outside turn rough. If there's any place for mischief, it's here. For the other two bedrooms, the classic rooms of the mountain cabin have been reimagined. They're the kind of places where the sun tickles you in the morning and you say: "God, it's so good to sleep here!"
We furnished the interior in a subtle way. It concludes the overall philosophy of our approach to the refurbishment. We didn't want to forcefully place pieces of global design into the house. Most of the new equipment consists of original furniture and accessories that we designed ourselves. They reflect the quality of the handmade work of the craftsmen from the Jizera Mountains who still live and work here. The new pieces are complemented with old furniture lovingly selected by the clients themselves.
An almost invisible sauna was added not far from the cabin. It is patiently waiting to soothe the bodies tired from a day of cross-country skiing. An inconspicuous concrete beauty set into the ground looks out over the clearing behind the house. Diving into the snow is allowed!
