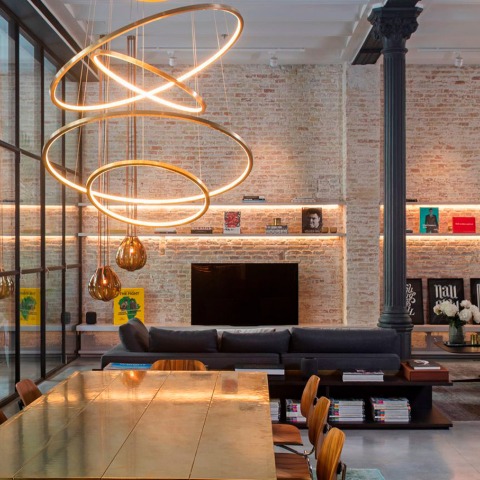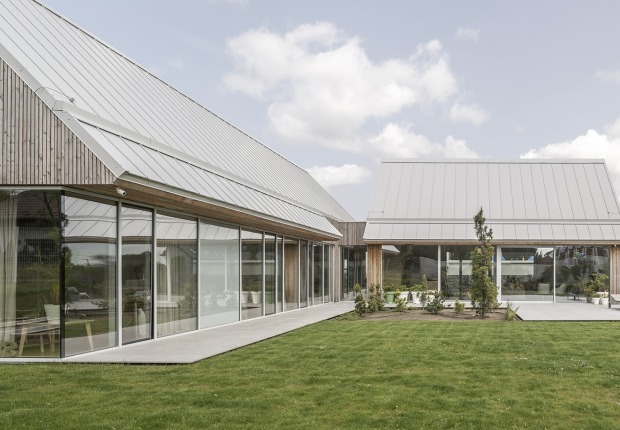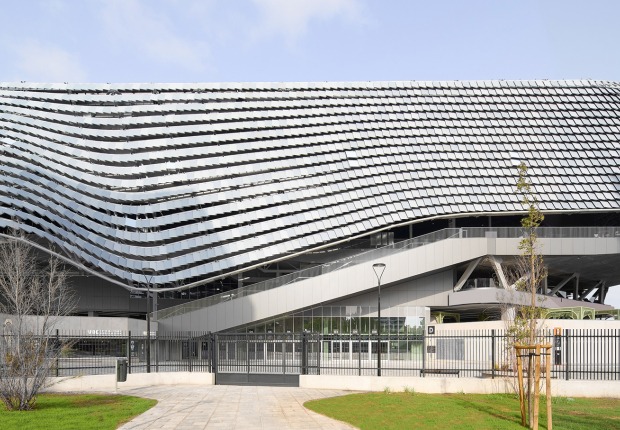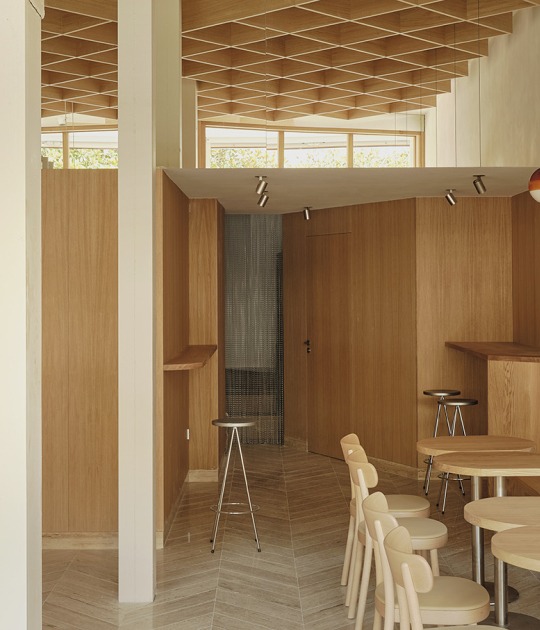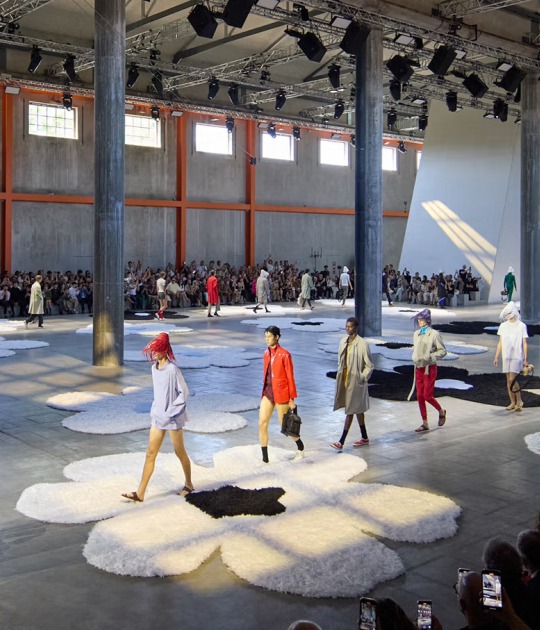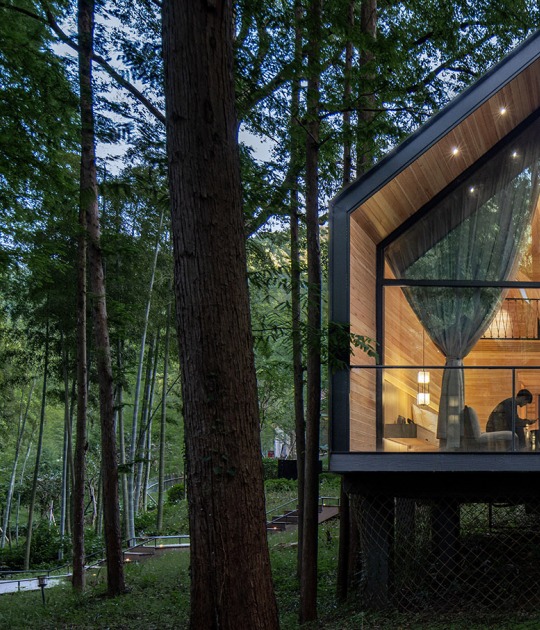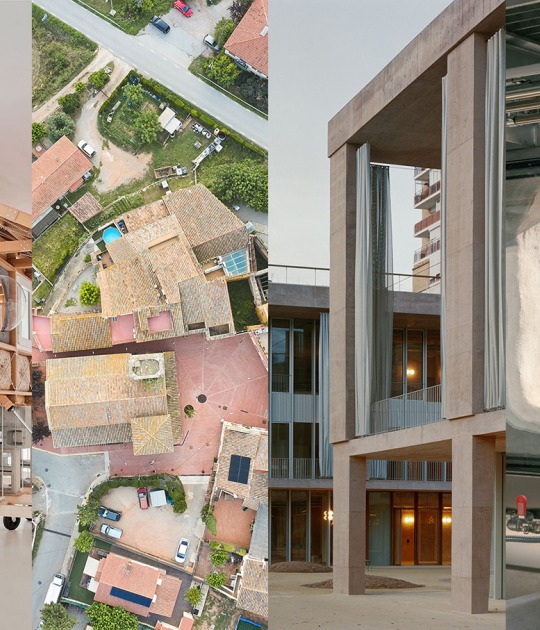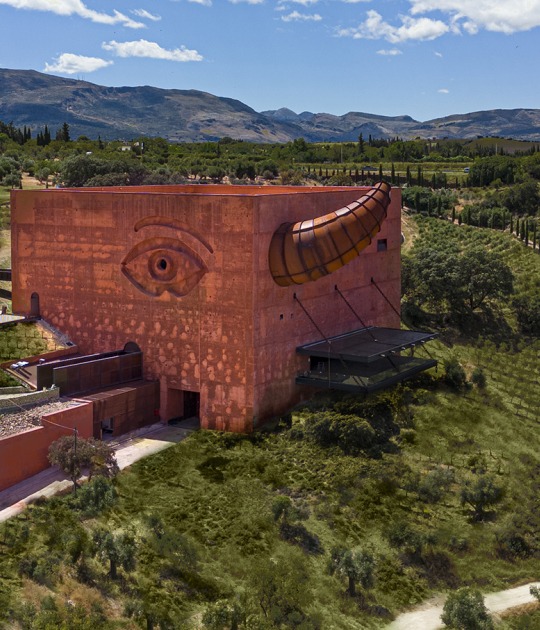Space is located on the ground floor of the building, so the difficulty was obtaining natural light. But Kirsten Schwalgien's team thought about the inclusion of led lights. The result was translated into a mixture of different materials and colors that add versatility to space.
Description of project by Kirsten Schwalgien Design
The ground floor was originally the warehouse and production site with horse carriages entering from the street through high wooden doors. Iron beams and ceilings supported a 4m high ceiling in a “Volta Catalana” style (small arches).
On viewing the property the Client was fascinated by the building façade, unique architecture of the loft and the amazing main entrance which is located underneath a stain glass roof (vitralls) adjacent to the carved stone sculpted staircase.
Th¬e Client immediately saw the potential of the space but did not like the layout and interior design proposed by the property developer. He therefore brought the 240 m2 Loft “empty” (without walls and layout) and hired Kirsten Schwalgien Design (KSD) to create the interior design.
Client Brief and Heritage Department
With other properties around the world this was to be the Client’s main home and he wanted an apartment for a single man with a focus on a big living space to bring friends and family together. The master bedroom & bathroom were to o er privacy and a guest room to be included in the design. The interior was to be masculine and designed to be livable, special, inviting, cultured, authentic & intimate.
The challenge was to respect but adapt the historic space to contemporary use as a habitable sophisticated home.
The heritage department required all beams and pillars to remain exposed. Th¬e original wooden doors were to be restored. Likewise, to protect the living area acoustically & visually from the busy street life, the gallery featuring industrial galss windows was to be introduced. The ceiling was to be suspended in “Volta Catalana” style.
Materials
For the key materials KSD chose to combine veneered varnished open pore with some areas of the original brick walls remaining exposed. The floors combine micro cement with parquet. Stone was used for work surfaces and many brass features were included. These materials are longlasting and age with grace – as they did 100 years ago when creating the building.
The sensorial qualities were another focus point - alternating textures cold with warm, glossy with raw, soft and hard. The nishes of all materials were meticously ochestrated to ensure tactility and timelessness.
Design Philosophy and Features
KSD separated the master bedroom from the living area with a box construction which accomodates the walk in closet and guest WC.
The wooden box walls were fully veneered in grey-silvery Tulipie wood with a mirrored ceiling and acts as a visual transition to the private rooms of the owner. Hidden sliding doors give extra privacy when required. Above the box the air, conditioning units are centrally located and hidden.
Being at street level the Loft gets less natural sunlight therefore KSD introduced a Bio-Dynamic LED system which is discreetly integrated in the “Volta Catalana” ceiling in a combined recess for black-out blinds, curtains and air-conditioning. The home automation system is programmed to receive information from various sensors and adapt light colour and intensity throughout the day. KSD sourced and commissioned specific artwork for the Client and integrated within the design.
