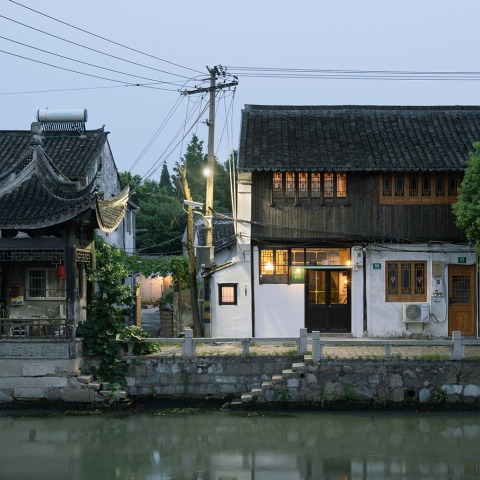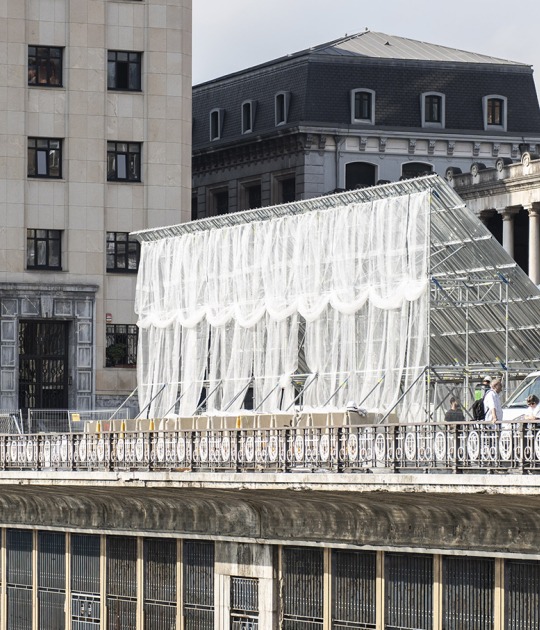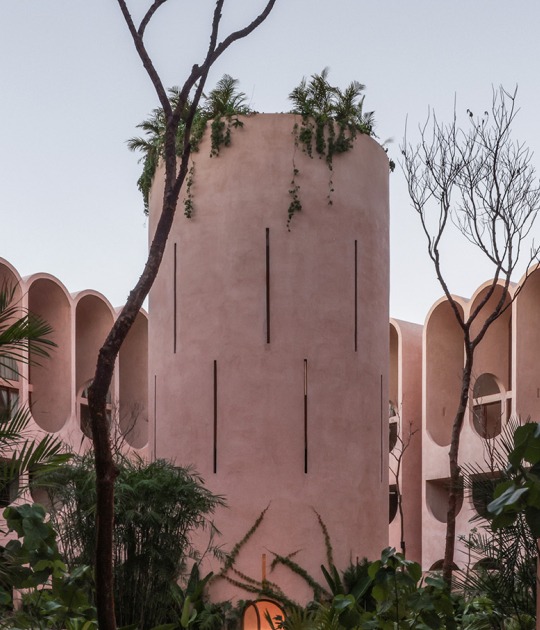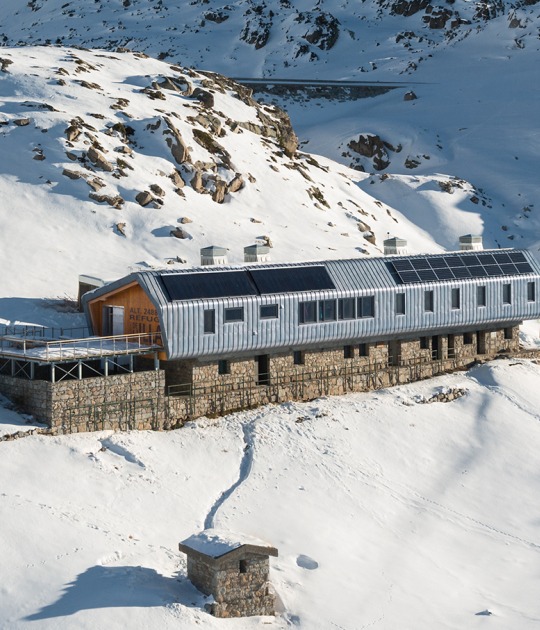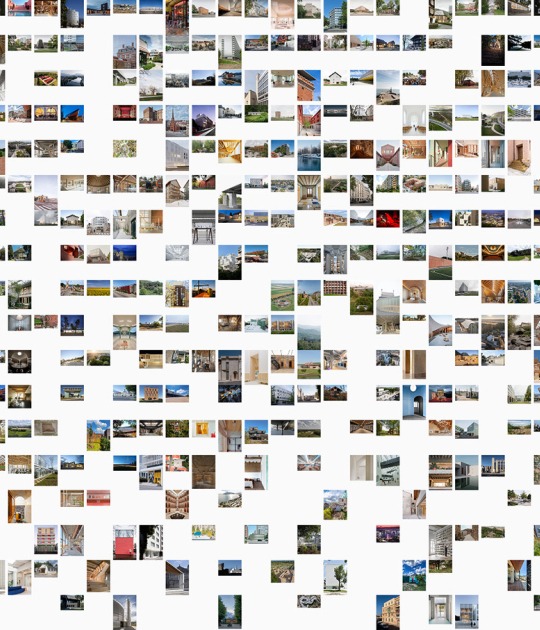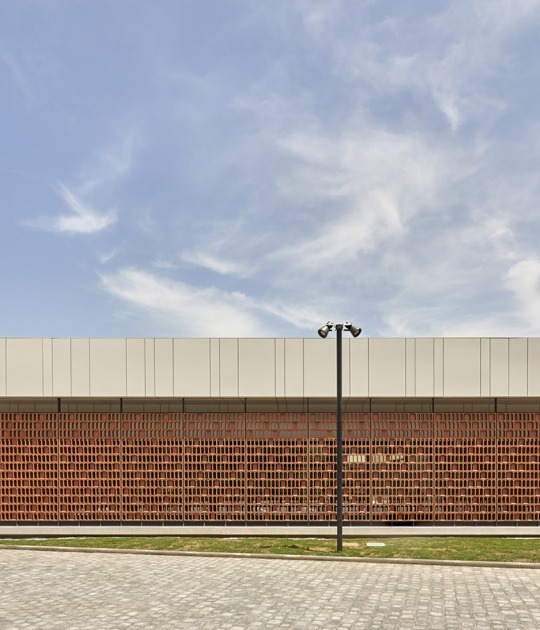
For the remodeling of the house, Atelier 6C wanted to preserve the characteristic style of the façade to maintain aesthetic harmony with the old city, so the entrance façade on the first floor was slightly rearranged. For the rear of the house, the entire southeast façade was opened up by full-height glass doors and windows, integrating the first floor and the courtyard.
The stairs that control the height of the bathroom were moved to the rear area near the full-height glass door. To accommodate the new staircase, a large triangular incision was made, so that the light from the second-floor windows would reach the spaces on the ground floor.
To preserve the essence of Chinese architecture, the plastic roof on the second floor was removed, revealing the roof beams. For the ceilings, fiber cement boards were used to prevent the environment from becoming filled with dust.

A Simple Life by Atelier 6C. Photograph by Nature Image.
Project description by Atelier 6C
The house is located along the river, surrounded by pavilions, ancient bridges and sequoia forests. The house is rectangular in plan, with a small annexe attached to the side. The façade of the original building was renovated, as the interior was rather closed. The interior and exterior were only connected by small windows, while the ceiling and walls of the two floors were roughly sealed by the plastic eyelet roof and wall panels. In the front area, due to the jurisdiction of the staircase, the bathroom door leading to the small addition was always at a height of about 1.3 meters, having to bend down to enter.
The old house was complex and full of uncertainty. For the mapping, planning and modelling of the site, the studio decided to move a set of camping tables and chairs that would help find the design direction. Traces of the experiences of the owners who used it at different times mark the difference between the parts of the old house that are maintained and the new project. By dismantling the old house layer by layer, a lot of hidden information was found on the floors, walls and ceilings.
The state of the renovation is like a “design relay over a century”, allowing the old building to adapt to the lifestyle of modern people while maintaining the simple but semantically complex architectural state of the old house. In parallel, the design is mainly concerned with the rational arrangement of functions and flows, through the relationship between the functional spaces, both indoors and outdoors.

The facade of the house was to be preserved to maintain the architectural style of the ancient city. The entrance facade of the first floor was slightly arranged, removing the door, integrating the old flower window, an old wooden door and the rain eaves. This made it not only preserve the style but also provide the tenants with more personal privacy. For the back of the house, we opened up the entire southeast facade, and the full-height glass doors and windows were opened and closed freely, forming a state of integration between the first floor and the courtyard.
The stairs that control the height of the bathroom were moved to the back area near the full-height glass door. A large triangular incision was opened in the floor for the stairs so that the light from the second-floor windows would reach down to the ground-floor spaces, changing the dark and depressed state of mind of the room. The northwest side resists the summer sun exposure by retaining the wooden facade along the street. The newly opened glass facade on the southeast side also allows the old house to embrace the warm sun in winter. For the cut floor and suspended wooden beams, we added a sky-blue steel beam as a support to wake up the sleeping old house.

The walls of the old house were unstable, to avoid trenches in the walls to lay the electrical and plumbing lines, all exposed metal pipes were used. This posed a dilemma as we did not want to let the metal pipes show on the newly cleaned wooden ceiling. The old sloping floor slabs had large cracks and a lifespan of almost 100 years, which made them a danger. The 7-centimeter height difference was removed, and a new wooden floor was laid, forming a whole.
To preserve the essence of Chinese architecture, the plastic roof on the second floor was removed, revealing the roof beams. The beams were not repainted, allowing the wood to breathe, due to the humid climate conditions of the place, maintaining a simple matte state. For the ceilings, fiber cement boards are used to prevent the environment from becoming filled with dust.
