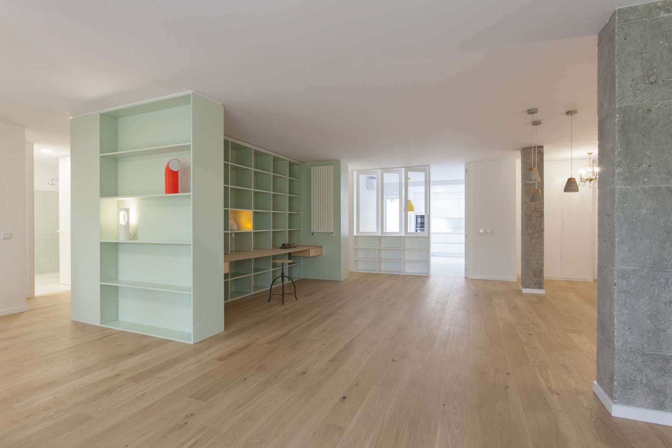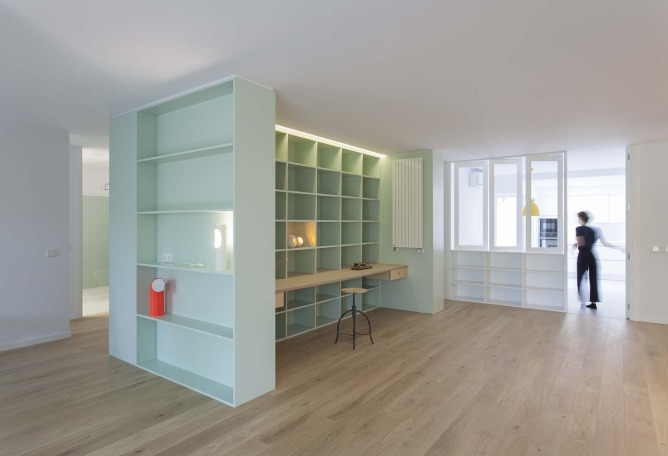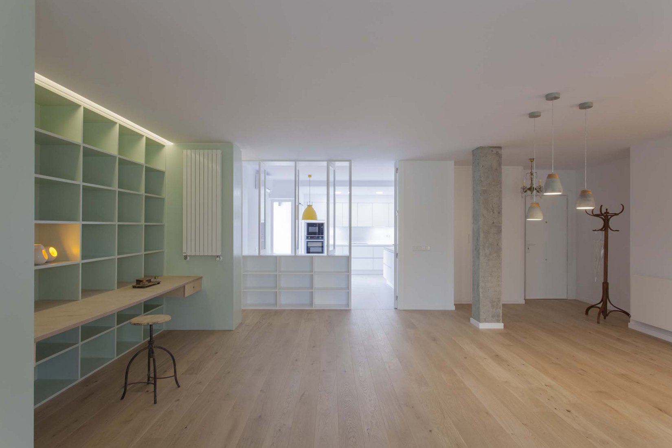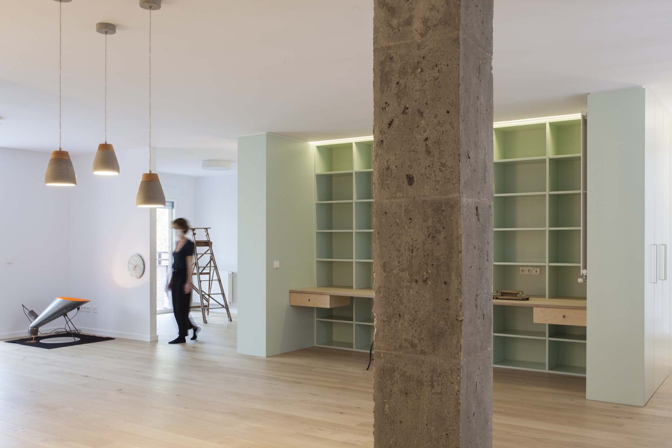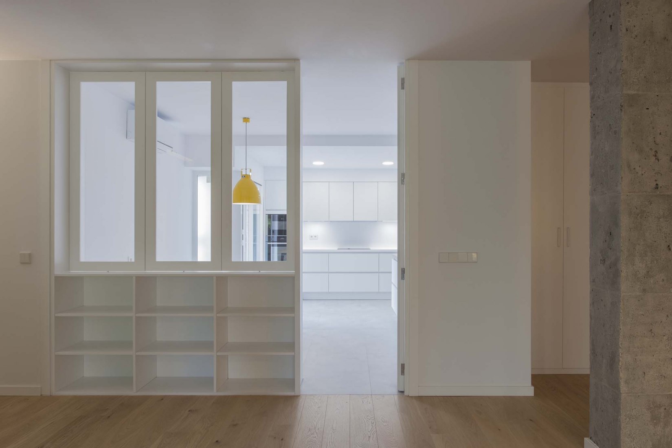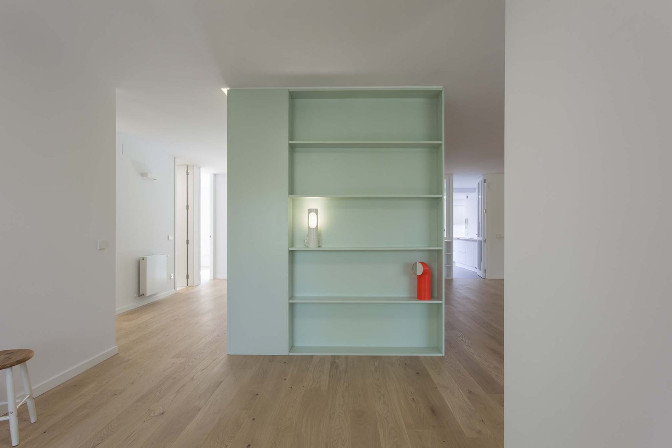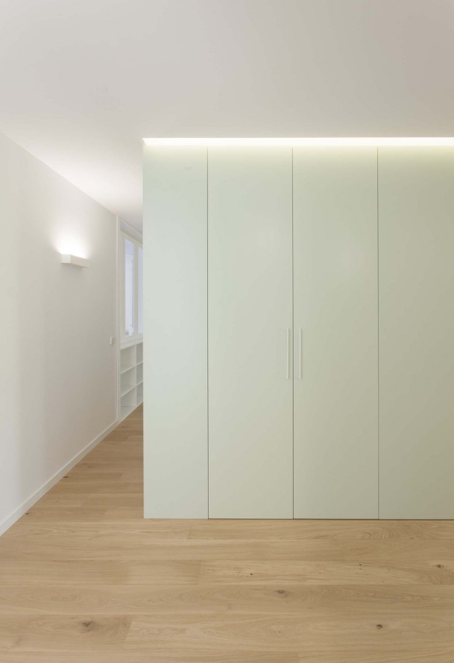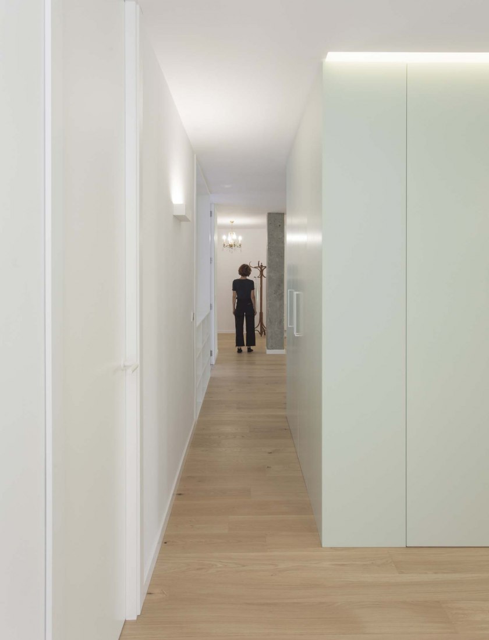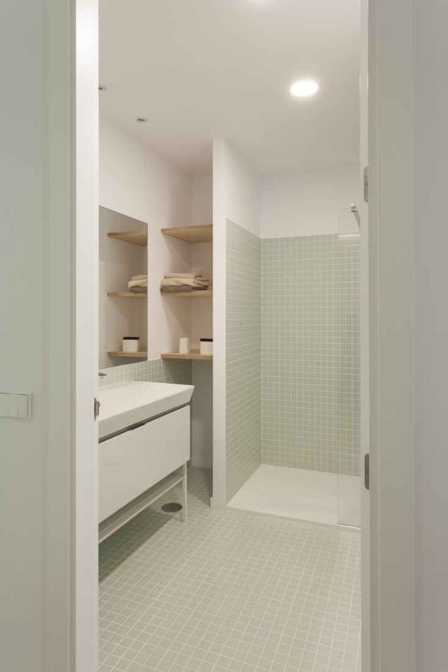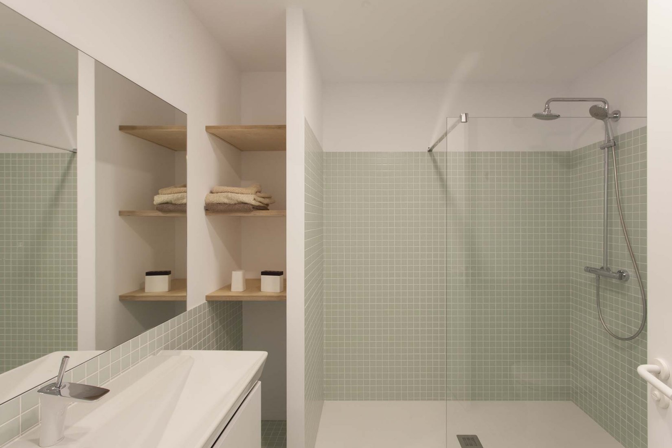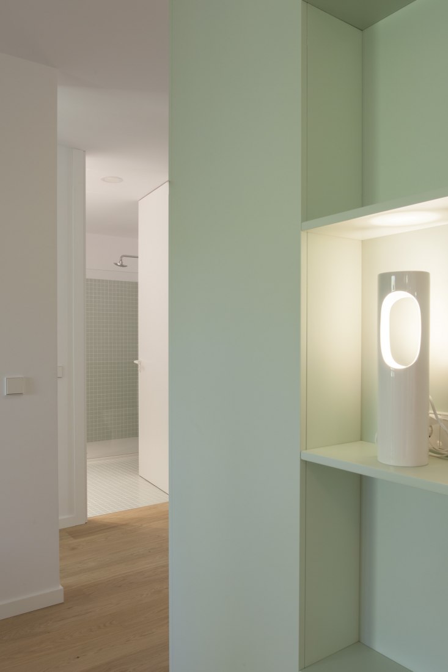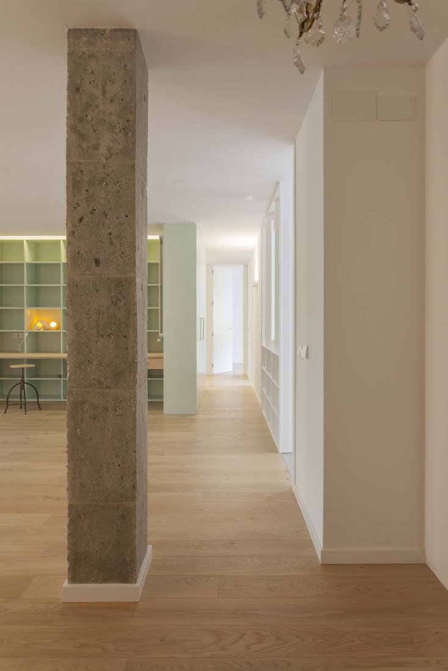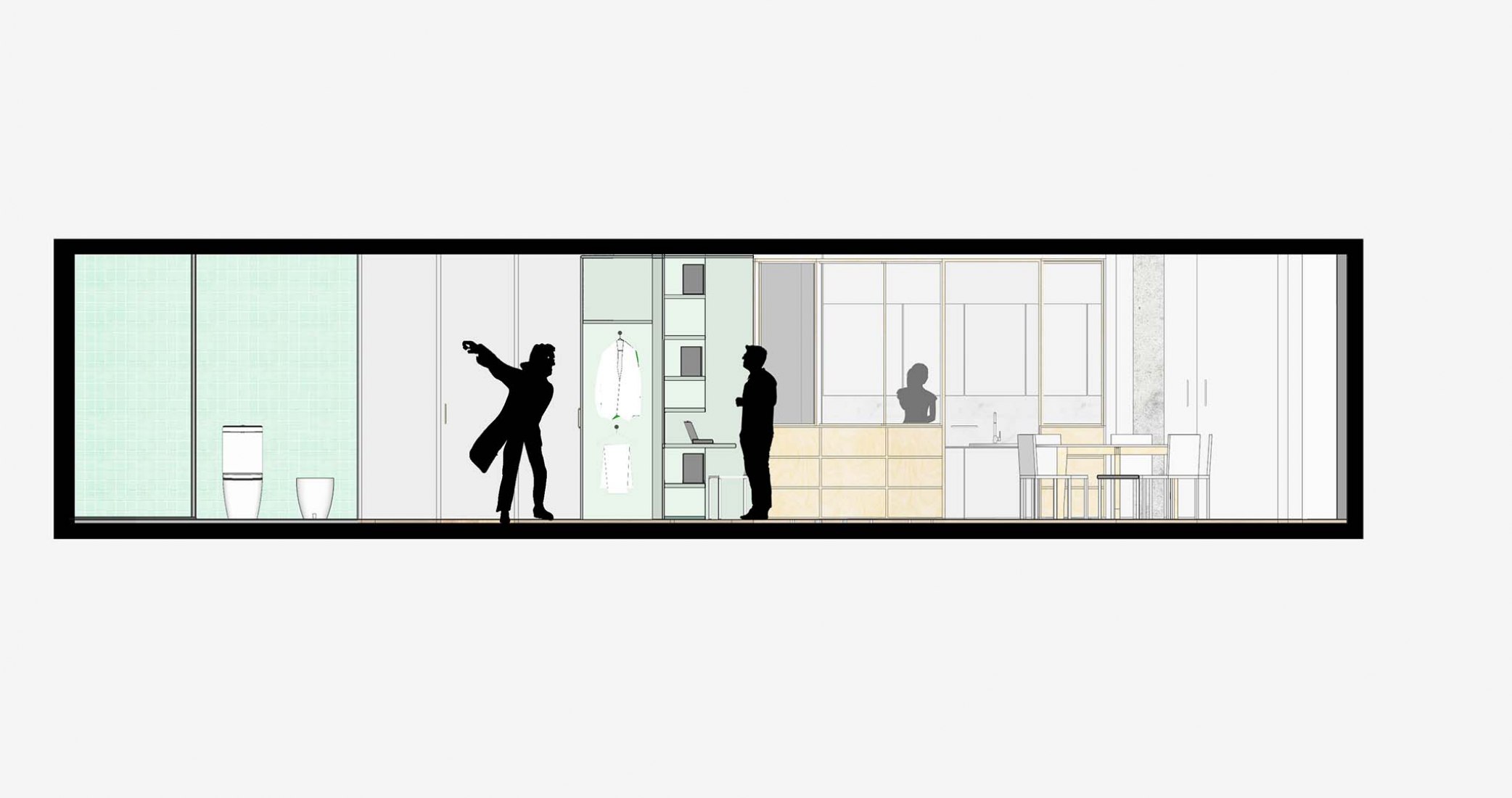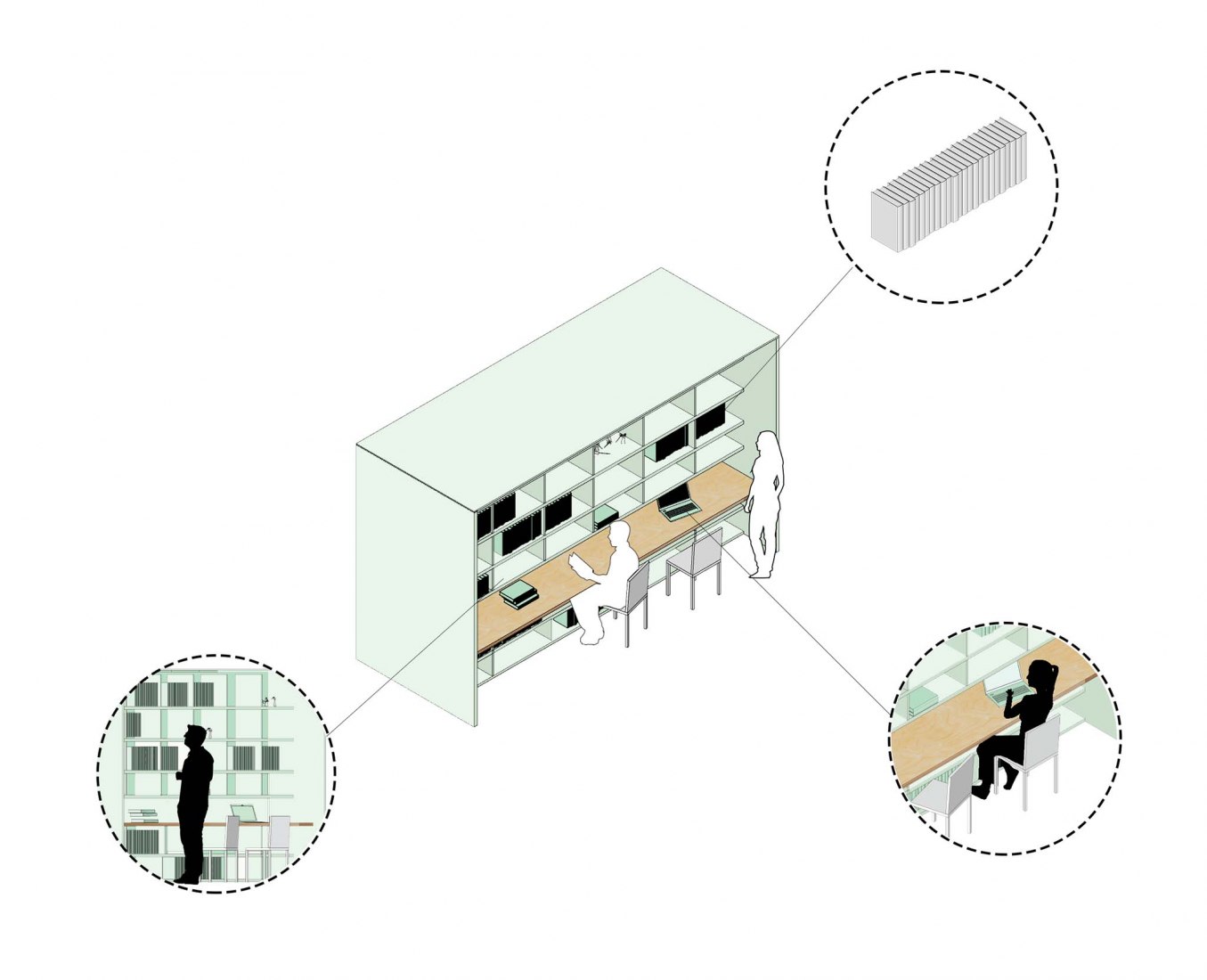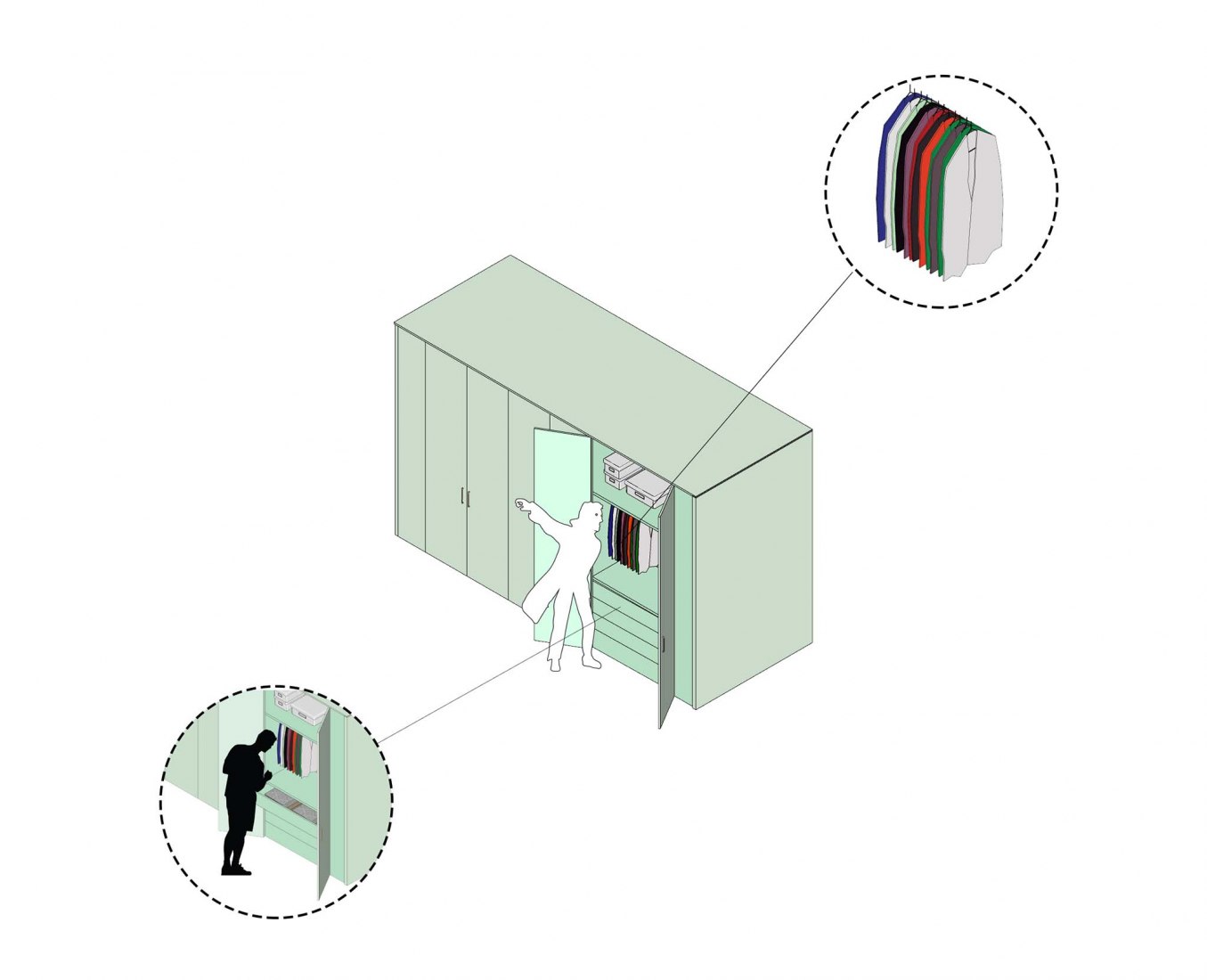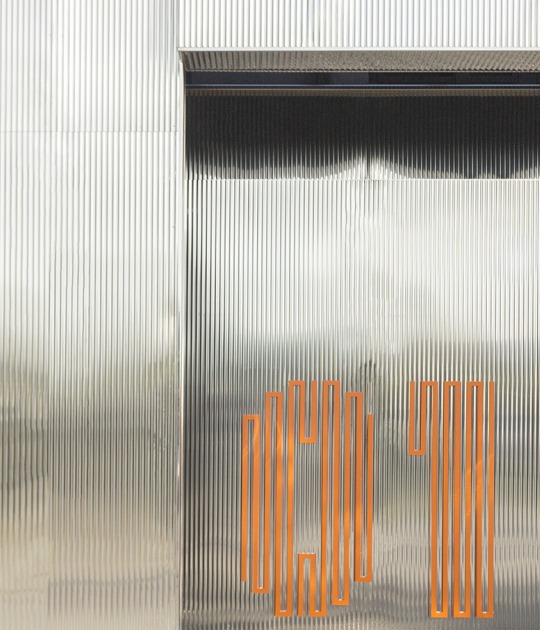Ale Estudio decided to redefine, practically complete, the global program of what the new plan would be, grouping around a large central box, located in the darkest area, the rest of the rooms and uses.
Description of project by Ale Estudio
When Rafa and Marisa came to our studio to ask us to help them with the renovation of the house they had just acquired in an urbanization on the outskirts of Madrid, they explained to us what the home they wanted to live was like. They thought of an efficient and sustainable house, where there would be plenty of natural light and the rooms were open and clear to be able to welcome their daughters and grandchildren comfortably.
One of the main drawbacks to their new home was precisely the lack of natural light, due, among other things, to the fact that the living room and the master bedroom were oriented to the north. Regarding the distribution, very conventional, it was organized into four bedrooms, three bathrooms, a living room and a kitchen, which were communicated by an intricate corridor.
After studying all the possibilities, we decided to almost completely redefine the original program of the house with the aim of making the most of the entire space and enhancing the entry of natural light from the two facades: we demolished the partition, we widened the gap in the facade North in the living room, we omitted one of the bedrooms and eliminated one of the bathrooms to leave only two, but much more spacious. With the new distribution, the living-dining room and the kitchen are now separated from the private area by a large distributor-dressing room that also receives light from both facades through the bedroom doors, which reach the ceiling.
The most unique element, and that characterizes the project from the aesthetic and formal points of view, is the large central box that, strategically, we have located in the darkest area of the house. This large piece of furniture fulfills a double function: on the one hand, it organizes circulation between common and private areas, and, on the other, solves storage problems: on the side facing the distributor it works as a dressing area and on the that overlooks the living-dining room, like a library and study destined to house the hundreds of books and CDs that this couple of art scholars and music lovers have. The color green was a studio proposal that the owners loved because it reminds them of their childhood years. As for the flooring, it is made of natural oak wood.
Sustainability is always present in our work. One of our main objectives is to think about how to reduce energy consumption and optimize resources to achieve sustainable comfort. To do this, among others, we have taken measures such as avoiding using air conditioning systems and replacing them with other natural cross ventilation, which is made possible thanks to the use of mobile interior carpentry, such as those that connect the living room and the kitchen.

