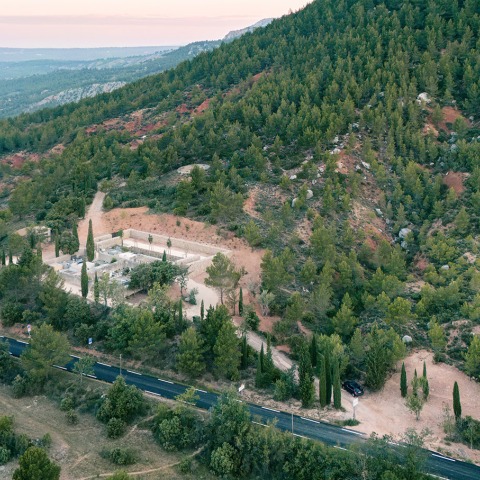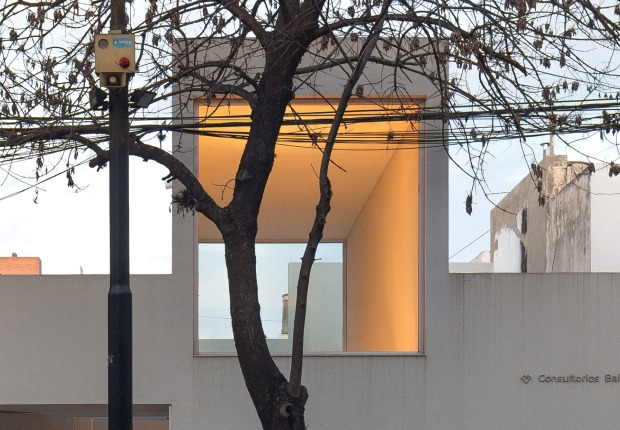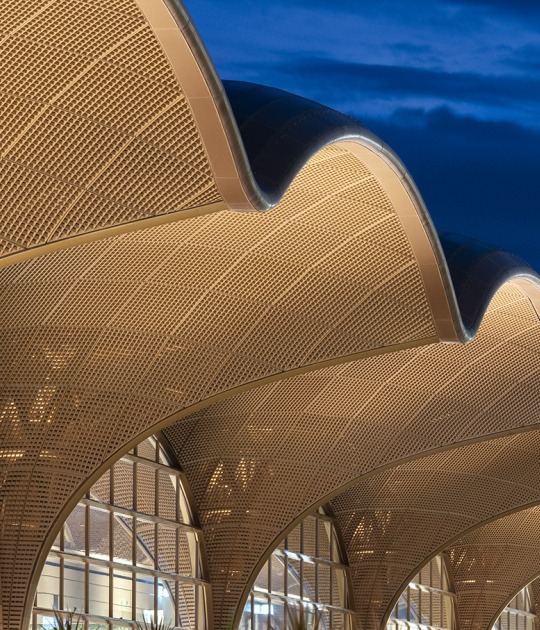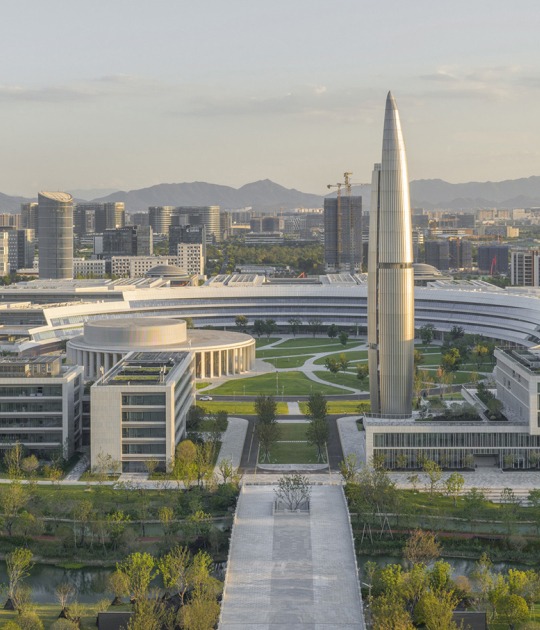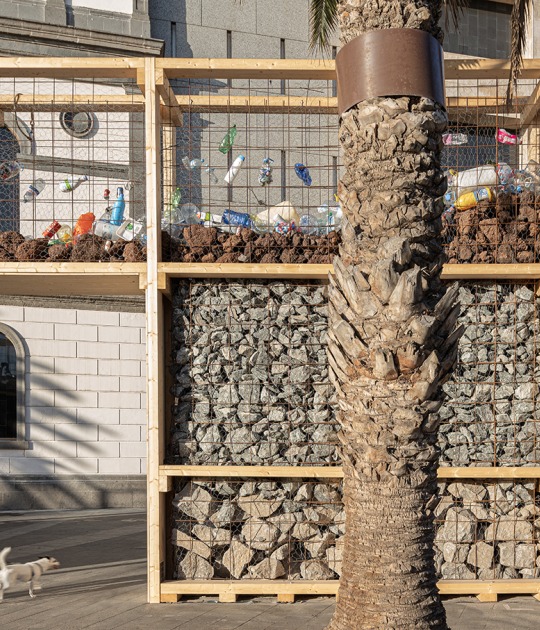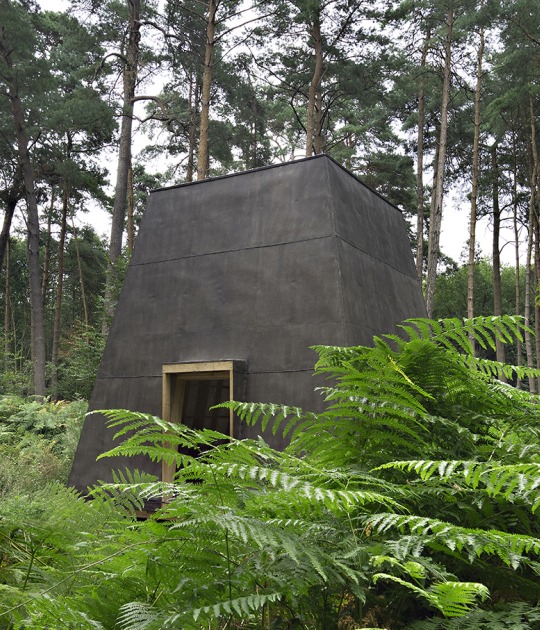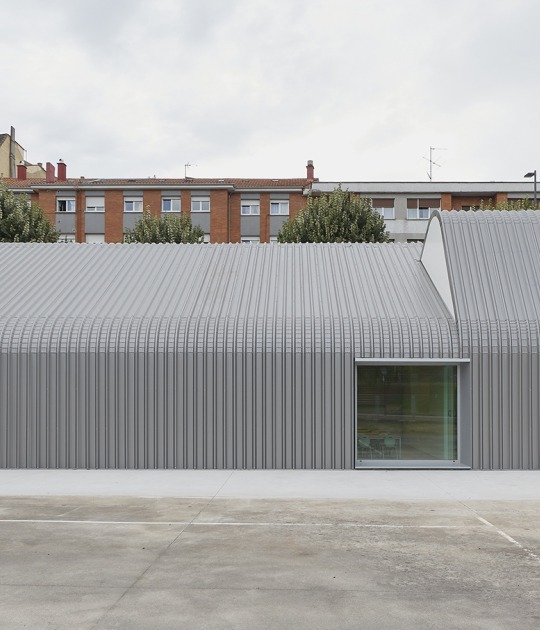The extension is built in Rians stone, a material of local identity and with colors reminiscent of the rocks of the Sainte-Victoire mountain. The wall, 80 cm thick and 1.60 m high, is embedded in the slope, creating a totem that guides the hiker. The existing vegetation has been mostly preserved and what could not be transplanted was shredded and used as mulch spread over the garden of memories. The new vegetation planted comes from species present in the place.

Extension of the cemetery by Atelier Régis Roudil Architectes. Photograph by Florence Vesval.
Project description by Atelier Régis Roudil Architectes
Situation
Located on the southern flank of Sainte Victoire, a mountain characteristic of the Aix landscape, the existing cemetery of the village of Saint-Antonin-sur-Bayon is made up of two extensions of an initial cemetery, creating three enclosures with heterogeneous portals, surrounded by walls .
The extension takes place to the North, like a staple encircling the existing cemetery. This staple is made of dry stone wall 80 cm thick and rises 1.60 m. The future cellars will be housed next to each other along the stone wall.
The general footprint of the project forms a square. This strong form brings rigor to this large landscape, reordering the different extensions, to find unity in the accumulation. The project, through its volume, its thickness, its heights, also offers the introversion necessary for collection, in this site open to the large landscape.
The project takes place in the town of Saint-Antonin-sur-Bayon located on the southern slope of Sainte Victoire, a few kilometers from Aix-en-Provence. This limestone mountain, characteristic of the Aix landscape, has a steep slope on its southern slope. The proximity of the Cengle bar to the south and the Maurély plateau to the west offers the site a unique landscape setting.

Extension of the cemetery by Atelier Régis Roudil Architectes. Photograph by Florence Vesval.
Only accessible by the RD17, the village is isolated but faced with significant traffic which crosses it from East to West. The cemetery is accessed via a small sloping path, connected to the main departmental road. The cemetery is revealed little by little.
With its picturesque appearance, the site refers to a territory nourished by imagination where emotions resonate. Thus, any intervention must echo this sensitivity emanating from its surrounding landscape.
It is on this idyllic site that an old cemetery is located, made up of numerous extensions which have taken place over the years. As the last of the extensions reaches saturation, an extension becomes necessary.
Matter
The project takes into account the context of the Sainte-Victoire mountain with the aim of anchoring itself sustainably and humbly in the territory.

Extension of the cemetery by Atelier Régis Roudil Architectes. Photograph by Florence Vesval.
Entirely designed with a stone from a quarry located just a few kilometers from the project, the Rians stone, the extension is part of the history of the site. This stone, a local identity material, presents colors which are certainly reminiscent of those of the rocks of Sainte-Victoire.
This new wall, 80 cm thick, rising to a height of 1.60 m from the level of the new extension platform, is built of dry stone. The wall is embedded in the slope, deals with the relationship to the ground. The topography is then adapted. Compared to the level of the natural terrain, the wall rises widely, creating like a totem, calling the hiker from the access below to the South East.
All of the gates have been standardized, following a simple design with vertical bars of square section positioned at 45°. A thin frame closes the gate, drawing a detail in the upper part allowing a closing element to be slipped in. The gates are made of steel and left raw. They will evolve naturally over time.
The existing vegetation has been preserved as much as possible and expanded. The few non-transplantable subjects were crushed and used as mulch spread over the vegetated areas of the project, the garden of memories. The new trees planted will grow and provide shade to the extension. The species planted, both for the trees and for the covering vegetation, come from species present on site, thyme, rosemary, lavender, etc. The olfactory sensations of the scrubland are reinforced. The plant character of the site is preserved.

Extension of the cemetery by Atelier Régis Roudil Architectes. Photograph by Florence Vesval.
Thus, through its location and its materiality, the cemetery finds a telluric connection to the mountain and quite naturally finds its place in the site.
Project composition
The existing cemetery consists of 3 areas surrounded by walls. A first cemetery, the ancestral cemetery takes place in the South East. A first extension was added to its western side. A third extension takes place to the north of these first two cemeteries, in length. Each area is accessed through various portals.
The extension is embedded in the hill to the north, like a staple encircling the existing cemetery. This wall is extended by the development of the surroundings of the existing one, all forming a perfect square.
The future cellars will be housed next to each other along the northern stone wall. A strip of vegetation is left free between the extension and the existing one. This widely planted strip represents the garden of memories. Two benches take place on either side of this garden. The columbariums are reorganized in the second extension.

Extension of the cemetery by Atelier Régis Roudil Architectes. Photograph by Florence Vesval.
The new extension is accessed by a staircase to the east or a ramp to the west. The old existing north wall was leveled in order to open up views from the new platform to the south. The entire cemetery is accessible to people with reduced mobility.
A double gate, allowing the thickness of the wall to be preserved, is located to the West, it will allow access to funeral directors during burials in the vaults.
The project reorders the different extensions, unity in the accumulation is found. Its composition allows it to offer the introversion necessary for the collection, in this site open to the large landscape.
Construction
The layout of the new surrounding wall and the materiality of the ground around the existing one, straightens the orthogonality of the plan of the original cemetery. The reinforced stabilized soils contribute to the natural minerality of the site while facilitating accessibility.

Extension of the cemetery by Atelier Régis Roudil Architectes. Photograph by Florence Vesval.
Although the existing one is preserved, the wall to the north has been leveled in order to provide a view of the large landscape to the south. This wall was stripped of its initial coating in poor condition, then bush hammered in order to restore homogeneity at a lower cost. It then matches the irregularity of the texture of the stone.
Two benches like massive horizontal blocks were made from bush hammered concrete. They are positioned symmetrically at both ends of the extension. They allow you to reflect or enjoy the great landscape.
Always in this desire to conserve a site, a resource, a material; the access staircase to the extension located to the east as well as the steps in the heart of the cemetery are built from reclaimed stone.
All of the locksmithing was carried out in order to confirm the unitary character of the group of cemeteries.
