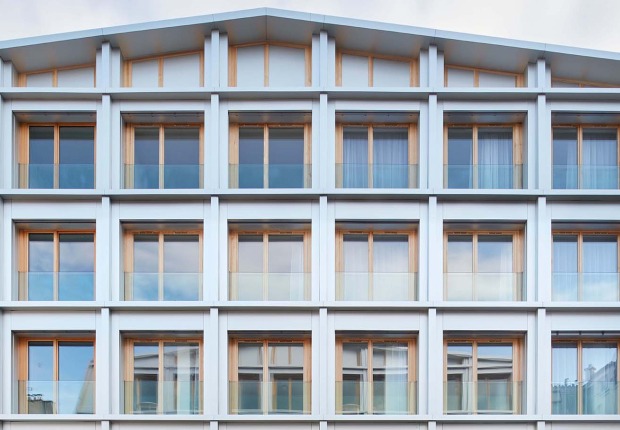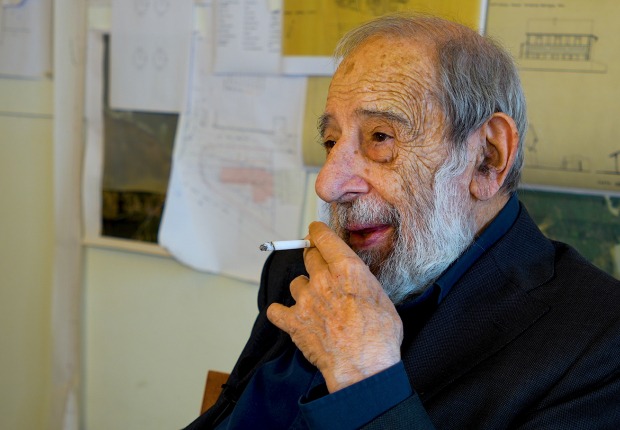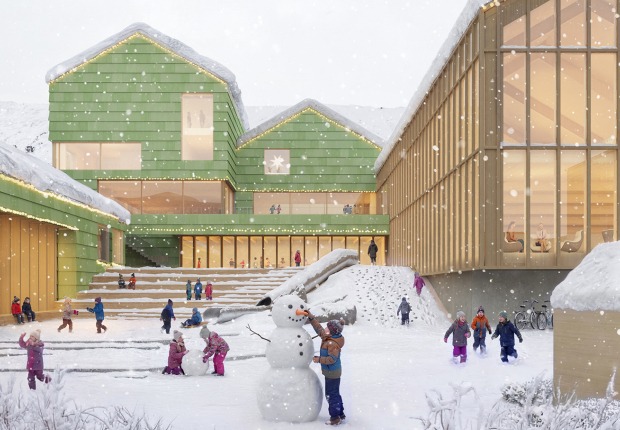The extension of the Dorleta building takes place with the insertion of a 6 meter deep bay where various functions will be carried out. On the other hand, the concrete frame has been maintained to facilitate better lighting. While the interior received the greatest attention in terms of design and organization, the exterior, for its part, also played an important role. Each face (North, South, East and West) adhere to the set in response to the environment that surrounds the building.
Description of project by beSTe arkitektura
The Dorleta building was built in 1976 to house a School of Teachers and later integrated into Mondragon Unibertsitatea as part of the Faculty of Humanities and Educational Sciences (HUHEZI). The Eskoriatza campus of this faculty is made up of both Dorleta and the 'Nagusia' building, located on the other side of the Deba river. The two buildings work together, both at the program and facilities level -the footbridge over the river being the element that allows this union and joint operation.
The project arises as to the result of a participatory process of shared diagnosis that aims to rethink the spaces of the campus. It is a transversal project that seeks to spatialize the specific characteristics and needs (pedagogical, relational and affective), both present and future, of the community that makes up the Faculty.
In addition to giving architectural shape to the key concepts that are adopted in the process deliberation tables, such as the adaptability and appropriability of the spaces, or the porosity towards the context, among others, the main decision of the project focuses on the possibilities which opens the (necessary) reform of the Dorleta building.
The project proposes as an initial premise to maintain its concrete structure, with a transversal span of 11 meters suitable for multipurpose learning spaces, adding a new 6-meter deep bay. This addition allows the surface of the old building to become a kind of adaptable classroom, and the new bay to absorb both the circulations and the more informal activities of the learning processes of its inhabitants.
This premise of addition is adapted and expanded on the ground floor to accommodate the new uses demanded by the pedagogical strategy of the university. Its main piece, KoLaborategia, adopts the same dimension of the cloister of the 'Nagusia' building to house the 'Laboratory of education and communication for the digital society', created recently. The intermediate space between KoLaborategia and the old Dorleta structure makes up the new hall, the main meeting place on campus. This space is called 'Hondartza', the Beach. The shared diagnostic process thus named the spaces that should be more indeterminate, left raw: spaces with a vocation to be appropriate for various uses, spaces adaptable over time.
In this meaning, the flexibility demanded by the new pedagogical proposals makes it necessary to test new types of classrooms. More than classrooms, these spaces are defined as flexible learning areas. They are relatively unfinished spaces, in which the installations are concentrated on the ceilings. Ceilings where most of the devices are located that guarantee the adaptability of these spaces to a pedagogical process that demands to be changeable over time - both to the variability in the size of the workgroups, as well as to the constant reformulation of the pedagogical contexts that inhabit them. In these ceilings different technological layers are assembled which, facilitating the mobility of the force points, guaranteeing acoustic comfort, etc., form a mechanism capable of being transformed in the future.
An itinerary around the exterior of the building shows, in turn, that it responds in different ways to the urban space it rearranges. To the northwest, the building should respond to the river's edge walk. This face of the building is crude, the concrete walls are folding to accompany the walk. To the southeast, the new patio appears somewhat more sophisticated, more boiled. It picks up the south orientation embracing a new outdoor space, to which it offers façade finishes of pinewood decking from the nearby forests. A structure superimposed on these faces of the building works at the same time as a support for the shading systems, the railings and the tensioned mesh lattices that will serve as a framework for the plant species that accompany the building. Species that also inhabit the roof of Hondartza, converted into a garden that returns to the environment the same surface that the extension of the building has occupied.



































