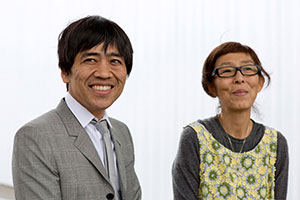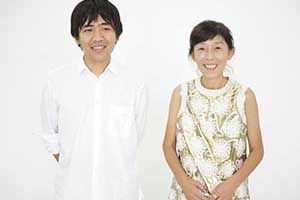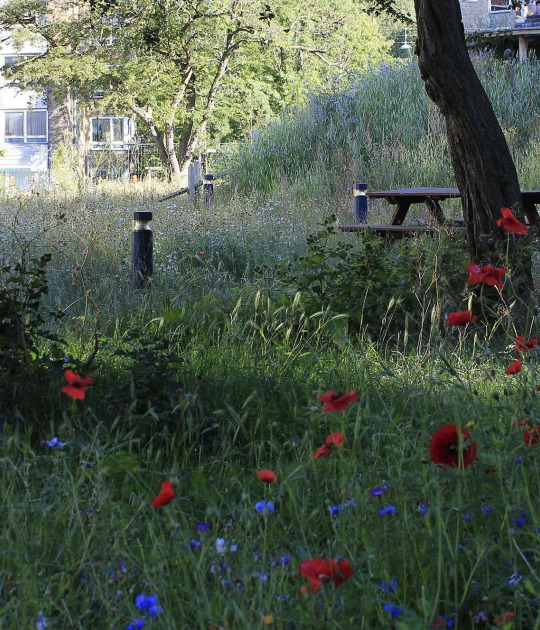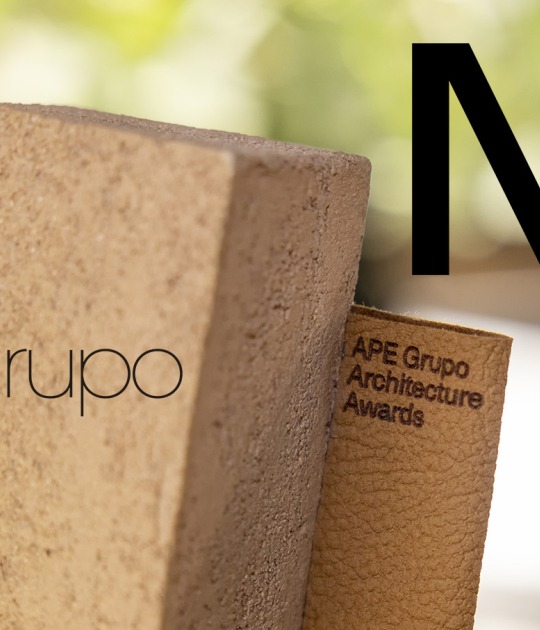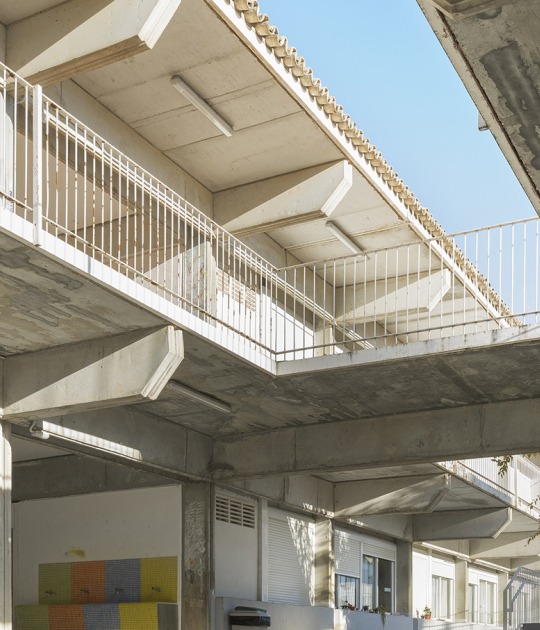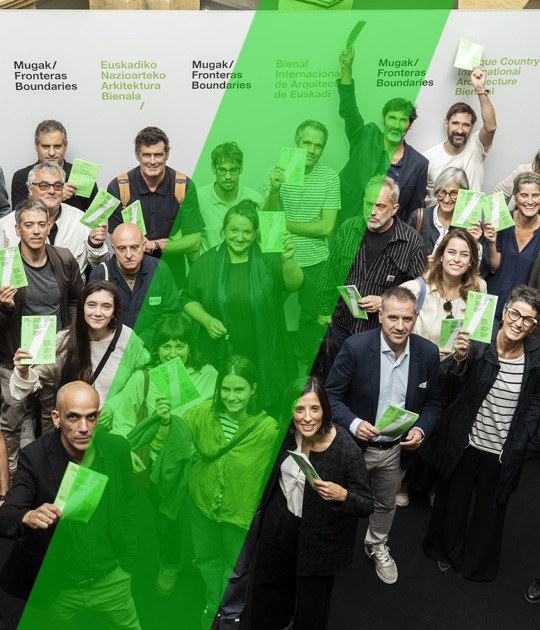The renowned founding architects of SANAA intervene on a vast natural environment, which seeks to associate the different spaces and institutions existing in its vicinity, to create a vibrant ecological and cultural coastal corridor.
Project description by SANAA
“The Cloud on the Ocean”
The evaluation result of the International Architecture Design Competition for the Shenzhen Maritime Museum (the Competition) was recently unveiled, and the design proposal themed “The Cloud on the Ocean” submitted by the design team led by Kazuyo Sejima and Ryue Nishizawa, winners of the Pritzker Architecture Prize, was selected to be the winning entry by the evaluation panel. Now let’s have a quick walk through the fascinating design ideas.
“The Cloud on the Ocean” emerging between mountains and sea
Kazuyo Sejima and Ryue Nishizawa, co-founders of SANAA, are internationally renowned architects and winners of Pritzker Architecture Prize. They are versed in extracting local cultural characteristics and creating iconic public buildings for cultural purpose. Their works, typically with large expanse of glass façades, appear to be light and graceful, as if floating in air, which is hailed by the media as “permeable and fluid” buildings. Their representative works include such international museums and art galleries as Louvre Lens Museum in France and EPFL Rolex Learning Center.
The winning entry themed “The Cloud on the Ocean” is another work elaborately developed by SANAA. Combining the local cultures, site features and maritime elements, it fits well into the context of mountains and sea in Dapeng area, and portrays fluid and dynamic building spaces through systematic and pure design vocabularies.
Poetic building image as part of the mountains and ocean
The Museum is imagined as a floating white “cloud” emerging from the ocean. The free-flowing curves contribute to a light, gentle and delicate building form. The whole building is integrated humbly and lightly into the mountains and sea. The well-organized exterior courtyards connect the peripheral mountains, ocean, wetland and cityscape, establishing a free dialogue between the land and sea and evoking the awareness of the harmonious co-existence of the human and the sea.
Integration of interior and exterior via alternating interfaces
The light and transparent interface materials are turned into three types of interwoven design vocabularies respectively in full transparency, opacity and translucency, which ingeniously align with public spaces, exhibition halls and supporting areas in structure and logics. The well-orchestrated void and solidness contribute to a fascinating spatial experience where light alternates with shadow and the interior interacts with the exterior. The façades wrap around the building like a cladding of light gauze, constantly changing along with the environment and viewing perspectives while reflecting the key feature of “clouds”.
Pure and flexible design approach
The clouds are turned into several hemispherical spaces of different sizes, serving both structures and spaces. The continuous column-free spaces help create functions that are both inter-connected and independent from each other. The Museum naturally forms a free streamline, so visitors can visit it as if a school of fish enter the sea and swim endlessly. Such a design approach offers a highly futuristic spatial experience, while also enhancing the possibilities of museum operation by phase, zone and time period at a later stage.
A leading maritime culture facility embedded in nature
Located in Dapeng New Area, the site enjoys superior geographic location and natural environments, with Qiniang Mountain on the back, Longqi Bay on the north, and Xinda River Wetland on the east. Planned as a domestically leading and world-class facility, the Museum aims to create a comprehensive maritime museum integrating such functions as collection, research, exhibition, and science education, making itself a collection and exhibition center of marine resources, an education center for maritime culture, a research center for marine science, and a new cultural icon in Shenzhen among the global maritime central city. With the Museum as the core in the future, the surrounding natural and cultural resources, i.e. the Maritime University, the theme parks, Dapeng Fortress and Jiaochangwei Beach, will be integrated to develop a vibrant international ecological and cultural coastal area.
Joint efforts for global wisdom
The Competition was jointly launched by Planning and Natural Resources Bureau of Shenzhen Municipality (Municipal Ocean and Fisheries Bureau) and Bureau of Public Works of Shenzhen Municipality. For high-quality implementation of the Competition, a questionnaire survey on public consultation was conducted by the Planning and Natural Resources Bureau to solicit citizens’ opinions and suggestions on the development of the Museum. Meanwhile, an urban design research for the Museum and surrounding areas was also carried out to better reflect the planning positioning and architectural design guidelines. Based on the aforesaid works, the Hosts prepared the Design Brief of the Competition with due care and diligence.
The Competition attracted the registration of 88 top design teams (institutes or consortium) representing over 170 design firms from 20 countries and regions. Among them, 15 were selected to proceed to the Competition and submitted distinctively featured design solutions with impressive diversity, expertise and creativity.
The Evaluation Panel of the Competition includes CAS academicians He Jingtang and Cui Kai, as well as other renowned design masters from home and abroad. They conducted the evaluation and selected the winning entry with great care based on their profound professional knowledge, and rendered valuable comments and suggestions on the competition entries and the future development of the Museum.



















