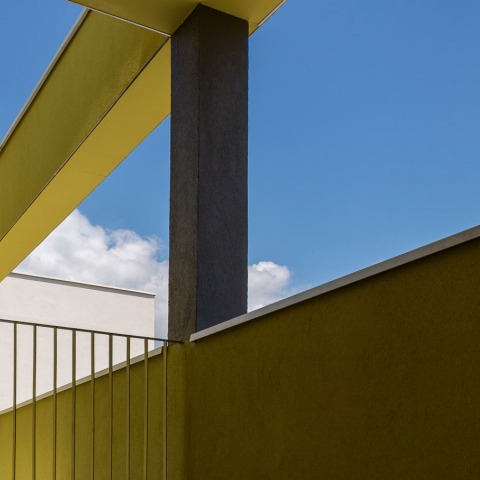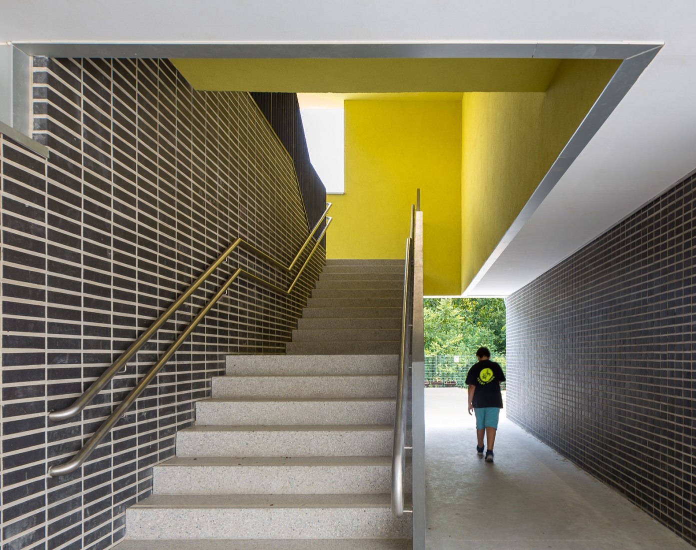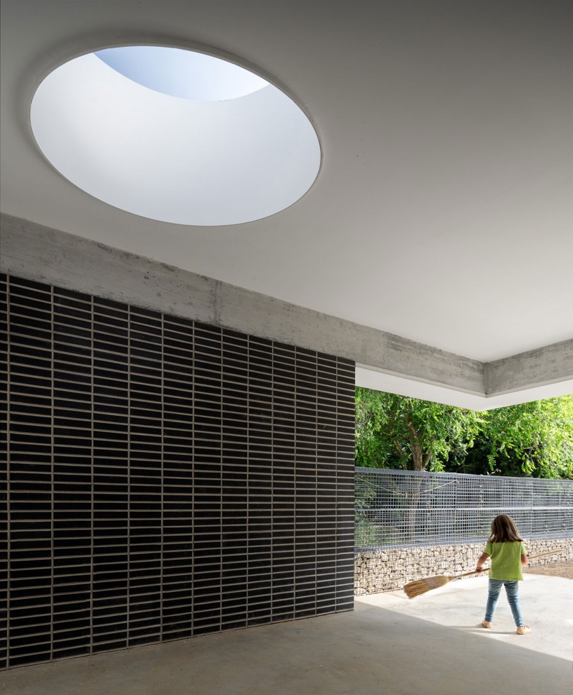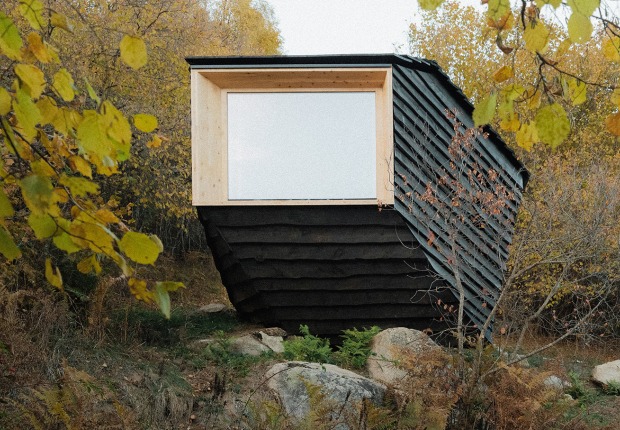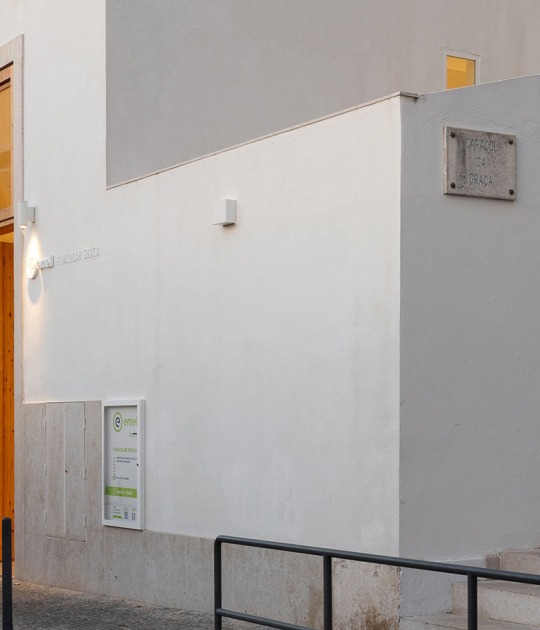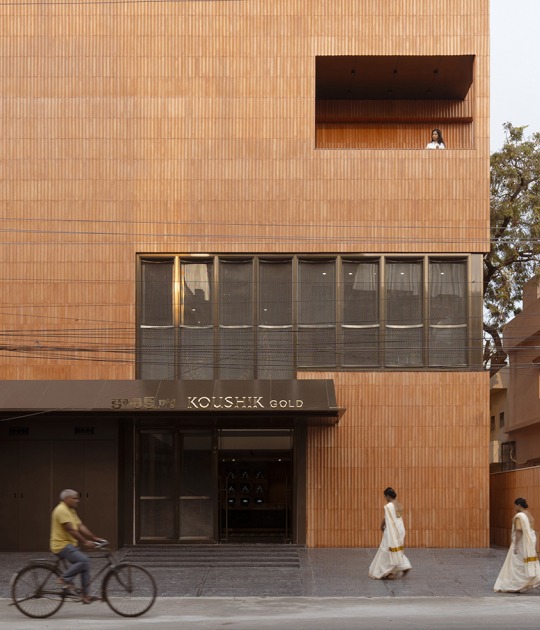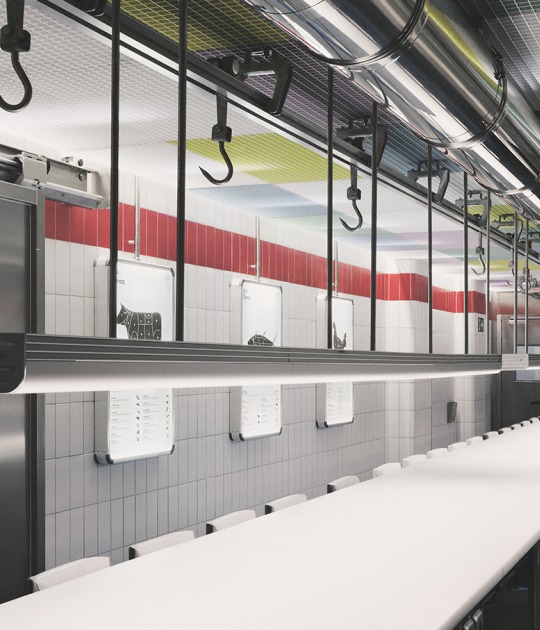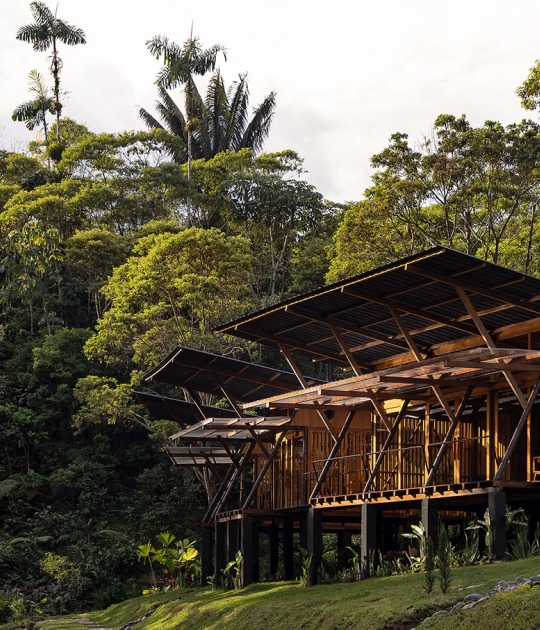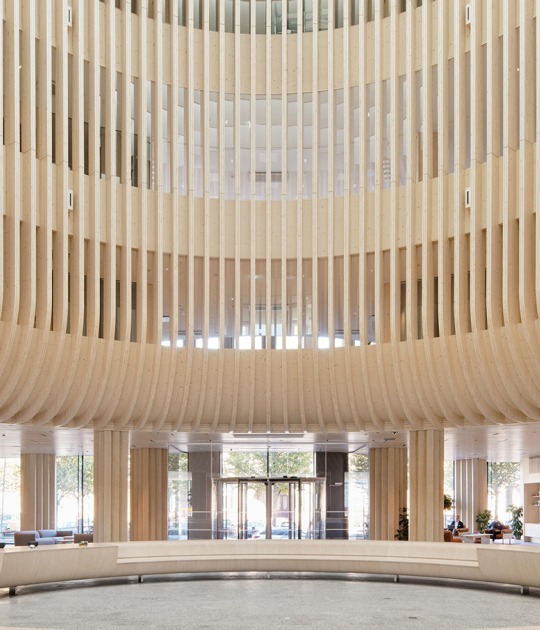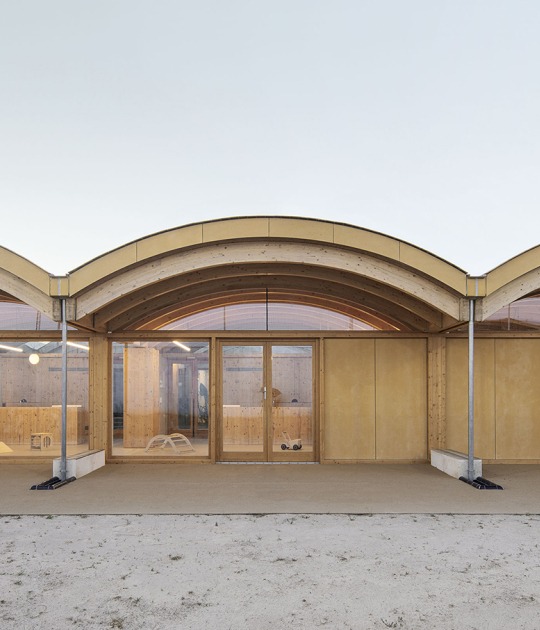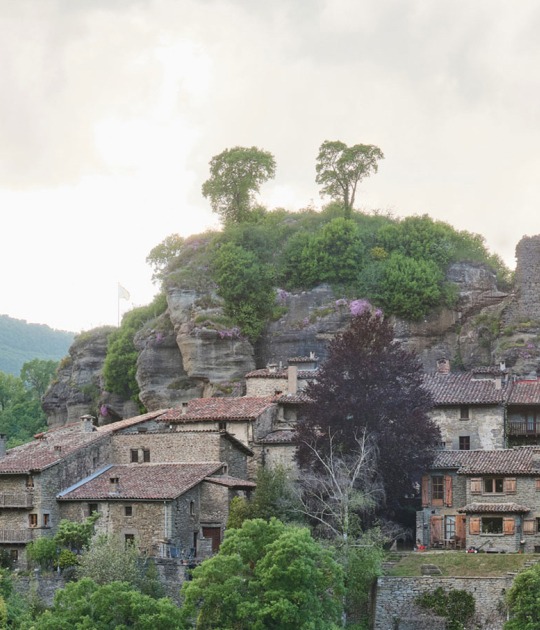In the lower parts, a ceramic outer sheet arranged in different sections works as a base. In the high parts the facade ends with plaster, on a continuous isolation. The free spaces not occupied by the sports track lead the waters to drain ditches to allow maximum permeability.
Description of project by FORGAS Arquitectes
Adaptation to the environment, uniqueness and character
The 1-line school is part of an equipment environment on the outskirts of Sant Celoni, which already borders the forests and streams of the Montseny Park.
The proposal situates the group of volumes to the north of the plot, configuring the building in a "U" shape to define the playgrounds, well oriented and sunny, following the gentle slope of the site.
The access forms a platform to the service of all the equipment that the itinerary for pedestrians and cyclists connects with the center of the population.
The main body, with two levels, is arranged parallel to the fence that limits the existing institute and incorporates the common elements on the ground floor and primary classrooms on the first floor.
The transverse bodies, of a single level, help to subdivide and characterize the outer space in different areas: the smallest, to the southeast, linked to early childhood education; the other, with the sports court, more linked to primary. Thus the outer spaces surrounded by volumes and porches that incorporate the activities more linked to the open air, always with the backdrop of the vegetation and the surrounding trees.
The main access to the building is through a porch in the meeting between the nursery and the primary and offers the possibility of autonomy in the spaces of the library and the AMPA. The children's area and the patios also have their own access that allows the use of the facilities outside school hours.
Construction, maintenance and energy saving
The building adapts to the existing topography, minimizing the movement of land.
In the lower parts, a ceramic outer sheet arranged in different sections works as a base. In the high parts the facade ends with plaster, on a continuous isolation. The internal compartmentation is formed by plasterboard and galvanized steel structure with handrails and woodwork.
All rooms have openings that facilitate ventilation and natural lighting with adequate protections to facilitate adequate sunlight.
Solar panels are available for the production of domestic hot water and a biomass boiler for heating.
The free spaces not occupied by the sports track lead the waters to drain ditches to allow maximum permeability and recharge of the water table and maintain the existing vegetation that is reinforced with the planting of new trees to provide shade to the access and recreation spaces.
For the subbases of the pavements of the sports court, materials from the recycling of construction waste are used.
