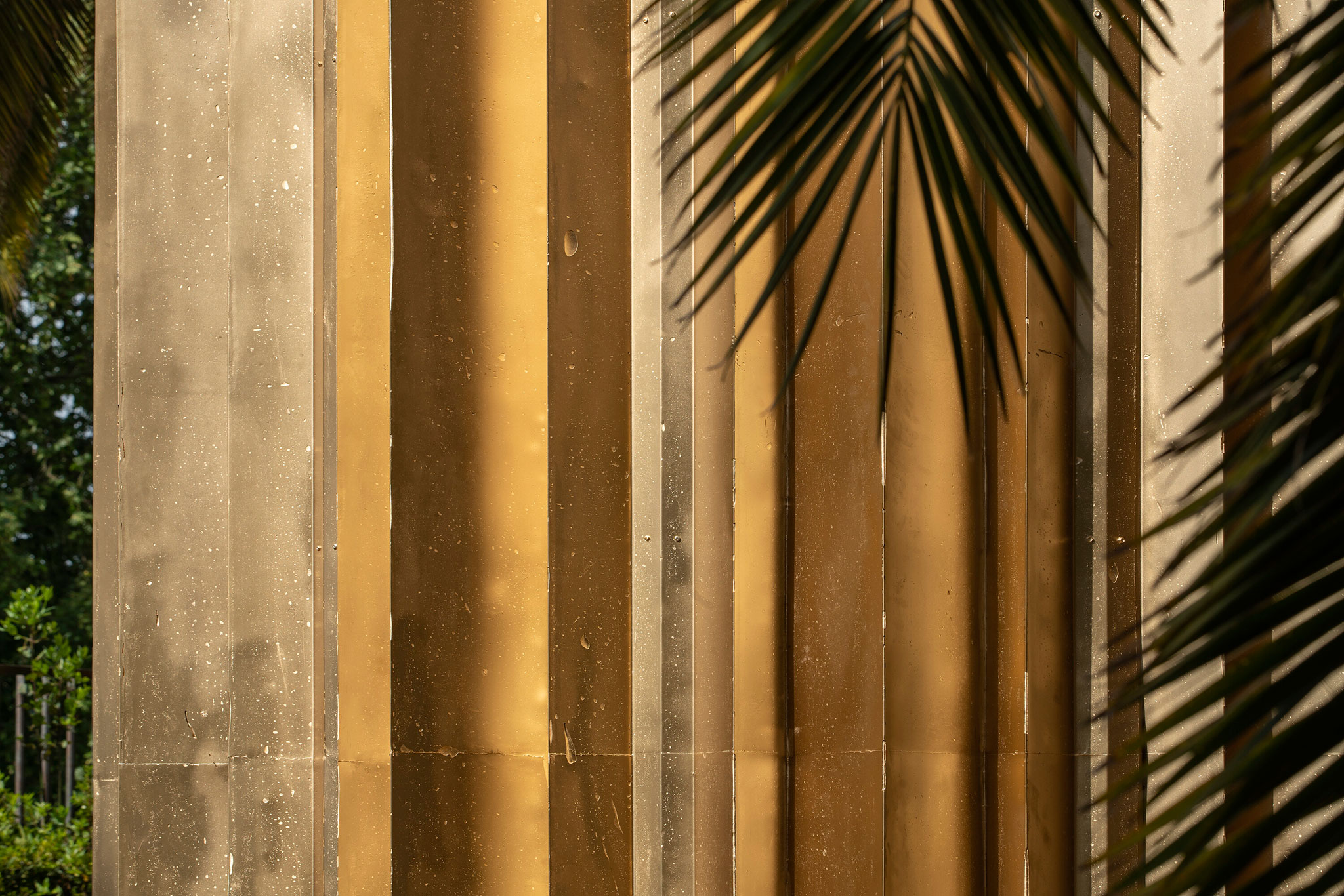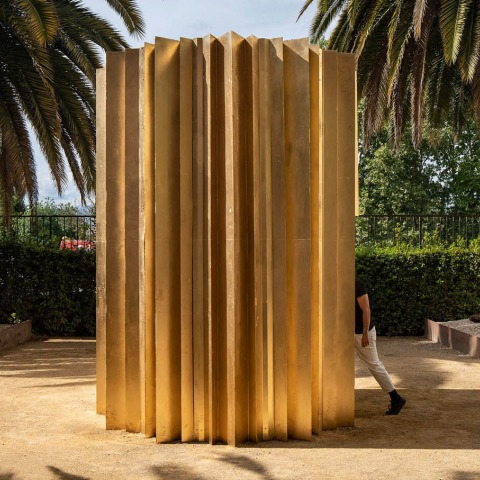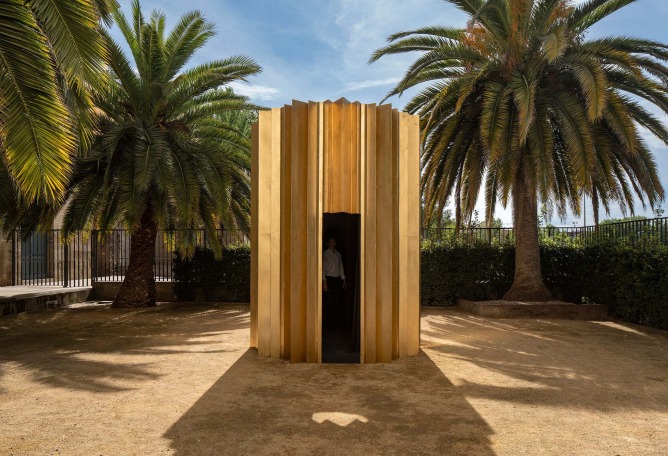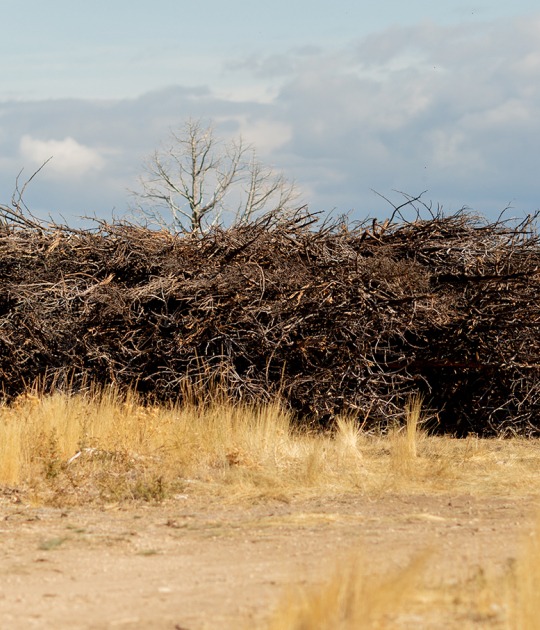Silk is the protagonist material of this project, which when stiffened obtains notable structural possibilities, making it four times more resistant than steel, a quality that is combined with the characteristic lightness of silk, achieving an interesting dialogue between lightness and resistance.
The proposal allows us to discover ways to propose new construction methods: more adaptable, reusable, and interdisciplinary, as well as the use of simple elements for complex problems.
 The Silk Pavilion by Paloma Cañizares. Photograph by Josema Cutillas.
The Silk Pavilion by Paloma Cañizares. Photograph by Josema Cutillas.
Description of project by Paloma Cañizares.
The Silk Pavilion is the initial outcome of the research efforts on woven fabrics, undertaken by Paloma Cañizares Office to delve into the structural potential of stiffened textiles.
After years of research, a life-sized pavilion featuring rigidized silk panels was unveiled at the ninth edition of Concéntrico, the International Architecture and Design Festival of Logroño. Following this, the pavilion was later installed in the gardens of Nuevos Ministerios in Madrid, at the request of the Ministry of Urban Agenda.
Silk as a Building Material.-
If we consider the fabric's structure as the framework of a slab and we reinforce and fold it, we can achieve a self-supporting surface of exceptional slimness and lightness. Furthermore, when this element is molded, we can create a prefabricated modular unit that serves as both a structure and an enclosure, offering a straightforward assembly system with high versatility.

The Silk Pavilion by Paloma Cañizares. Photograph by Josema Cutillas.
Silk ranks among the most resilient natural fibers, boasting four times the strength of steel at an equivalent cross-section. This unique attribute endows the fabric with measurable structural possibilities once rigidified. Furthermore, the inherent lightness of silk is another enticing aspect, allowing us to achieve the sought-after synergy of strength and lightweight properties.
Geometry is the next fundamental factor in achieving self-supporting capabilities. At this point, the endless formal possibilities of silk come into play, although we must adapt to the limitations of the fabric which is 1.40 meters. To create the mold for the pavilion, a simple three-pointed element has been designed and repeated 12 times to form a dodecagon. The entire structure for which 100 linear meters of fabric were used, becomes a stable enclosure that defines a space. All of this is accomplished with a 0.5 mm thick element primarily used in apparel and decoration.
The outcome is a pavilion resembling a star, which explains its golden hue. The panels are coated on the outside, revealing the silk's black color on the interior. Four triangular metal pillars support a roof featuring a dodecagonal oculus, all of which are lacquered in black. The space is slender, vertical, and dim. Nevertheless, the oculus is not the sole light source. Triangular beams of light project between the roof and the enclosure, creating a new star that shifts with the sun's movement.

The Silk Pavilion by Paloma Cañizares. Photograph by Josema Cutillas.
In Context.-
Concéntrico is an annual international festival of architecture and design held in Logroño, Spain. The festival offers a profound exploration of urban spaces and the city, accomplished through thought-provoking interventions that encourage participants, visitors, and residents to engage with the environment in new ways and reimagine the city's possibilities.
The Silk Pavilion was conceived for the courtyard of the College of Architects of La Rioja. Enclosed and built with compacted earth, the courtyard stands adorned with four grand palm trees, evoking a verdant and exotic ambiance that resonates with the city's Arab heritage (Logroño was under Arab rule for nearly three centuries). This botanical inspiration forms the basis of the pavilion's geometry. Light and shadow play a central role in the design, creating an ever-changing experience. The shifting patterns of vegetation shadows cast upon the pavilion, the pavilion's shadows upon the earth, and the interplay of light within the structure itself, all contribute to the captivating ambiance. The pavilion presents an unexpected element, intriguing visitors to explore and seek its entrance, while the interior space harmoniously contrasts with the surrounding exterior, completing the immersive journey.
For the second location of the pavilion in the gardens of Nuevos Ministerios in Madrid, we sought a site surrounded by lush vegetation, offering a winding pathway and a discreet, not immediately apparent entrance. Although this new setting deviated from the original context for which the pavilion was initially designed, the gardens within the urban expanse of Madrid, shielded by an elegant arcade, provided a similar environment of sheltered spaces amidst verdant surroundings.
Our research endeavors to explore innovative construction possibilities: faster, lighter, modular, reusable, adaptable, and with limitless artistic potential. We firmly believe in the interconnectedness of various disciplines and the scalability of systems, leveraging the power of simplicity to tackle complex challenges. Moreover, we recognize the profound influence of spatial qualities, serving as vehicles that impact the emotional states of the individuals inhabiting them.

The Silk Pavilion by Paloma Cañizares. Photograph by Josema Cutillas.
Materials.-
Rigidized silk – rigidized panels measuring 1.40 m (fabric width) by 3.80 m in height and 2 mm in thickness.
Interior steel structure lacquered in black – 4 pillars, roof, base, and seats





















































