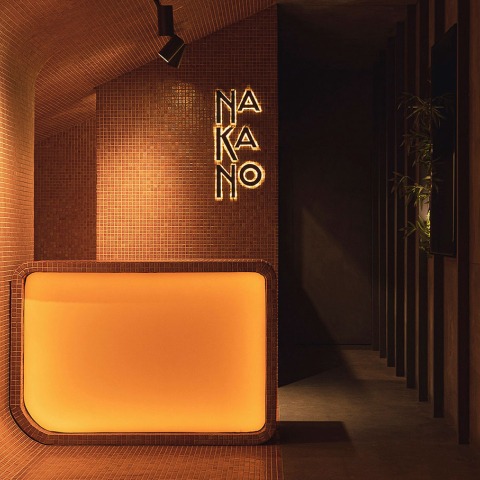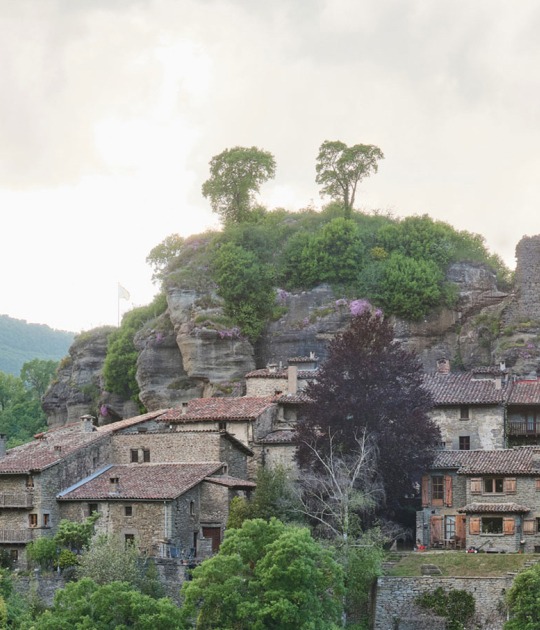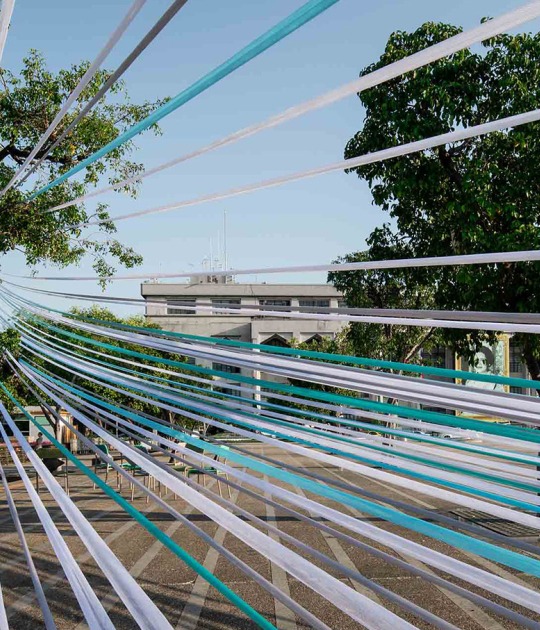The duality of spaces in the project of Pablo Muñoz Payá Arquitectos is also defined by the materials used in each area, in the right area or the delivery area, dark wooden and concrete boards are used and holes are created for vegetation. In the collection area, tile is used on a curved wall and the counter, made of orange backlit methacrylate, bathes the entire premises and separates the public from the private area.
Description of project by Pablo Muñoz Payá Arquitectos
The coronavirus pandemic has accelerated transformations, such as teleworking or sustainable mobility, that are here to stay. Other alterations may be temporary, but 2020 will be remembered as the year when we enjoyed the interior of our homes the most. Although video calls and take-away food are trending, this is no excuse for forgetting the importance of public space.
The street is still the main showcase and that is why NAKANO did not give up on commissioning an architectural project to land in the city of Alicante. This new Japanese take-away specializing in ramen and sushi has adapted its opening to the circumstances.
Located in the center of Alicante, the design takes advantage of its narrowness to materialize the values of speed and quality that this type of premises should transmit. As if it were a journey through the Tokyo night, the curved stoneware wall transports the customers to a Japanese underground tunnel bathed in warm light.
The contrast of light is the main element that shades the difference between the pick-up space - intended for customers - and the delivery space - reserved for riders. In this way, the space on the right, lined with dark boards made of wood particles and concrete, generates different openings for vegetation.
The bar marks the private area of the takeaway, which includes the kitchen, toilets and storeroom, clad by the same stoneware as the walls. In addition, an orange backlit methacrylate contributes, together with the NAKANO signs, to generate an image of oriental sophistication. A project with a great expressive charge that allows aspects of Japanese life to be transferred so that the visitor is impregnated with the experience while enjoying the gastronomy.
































