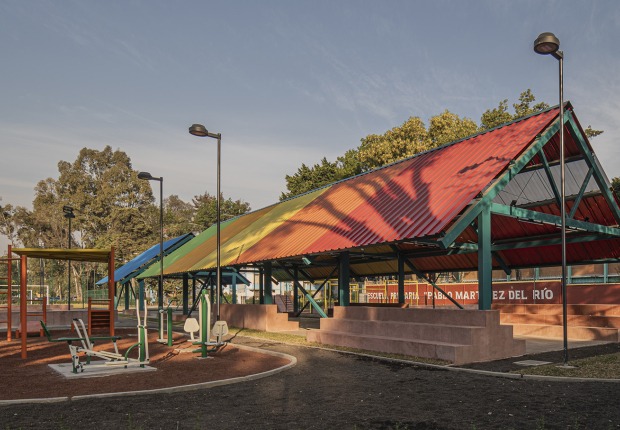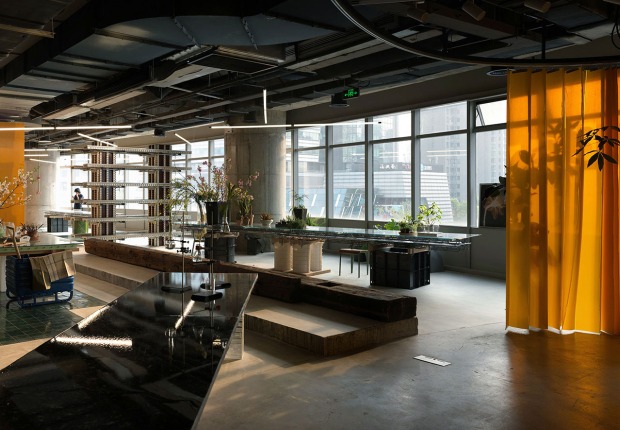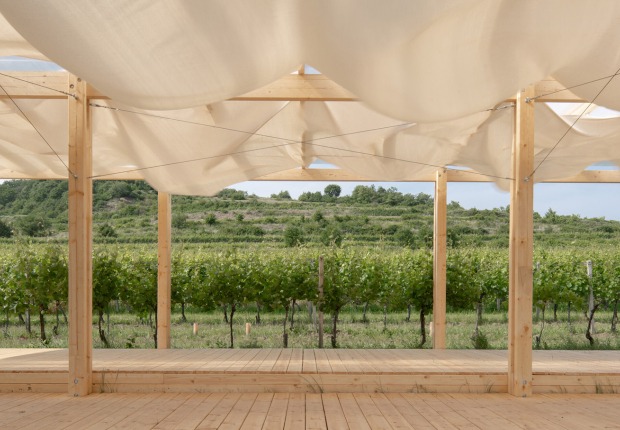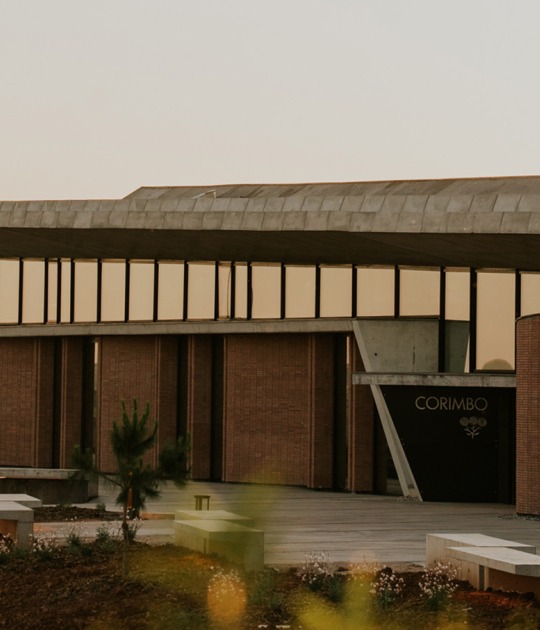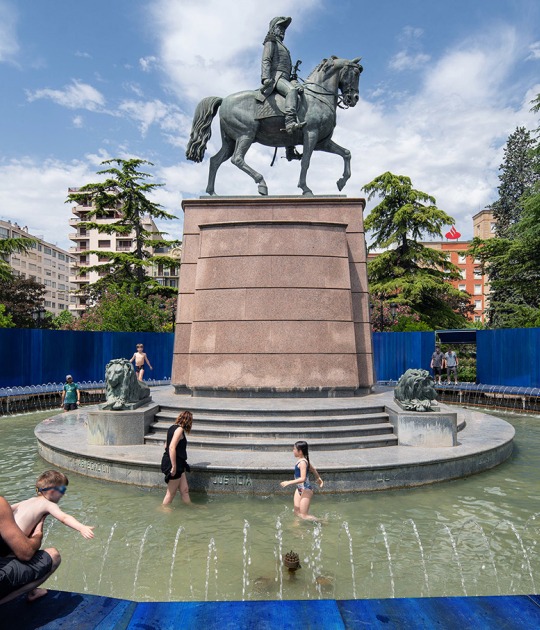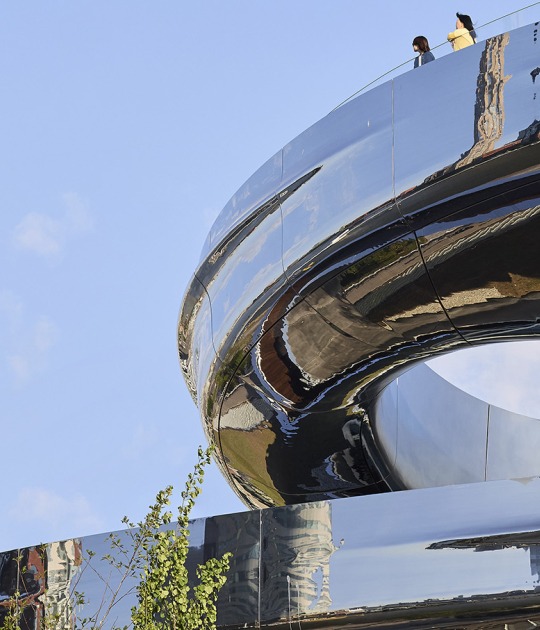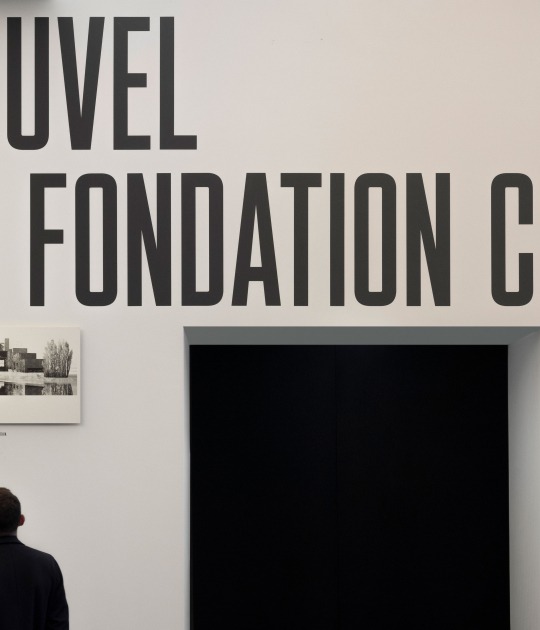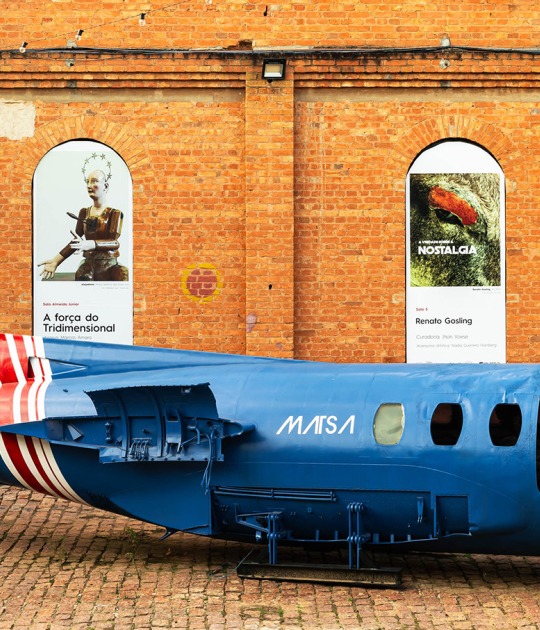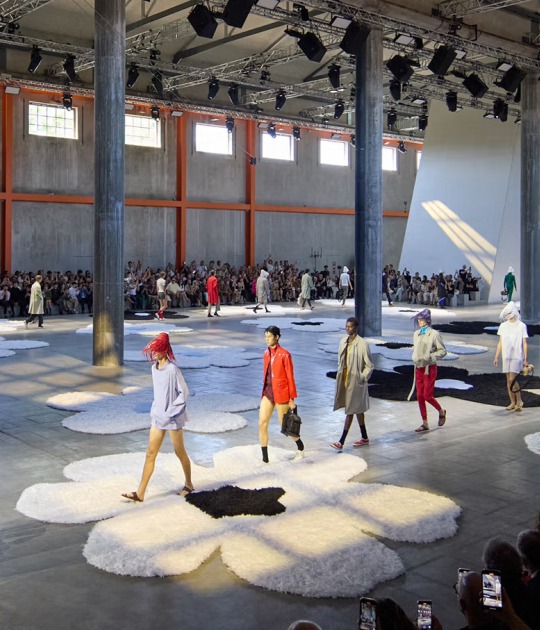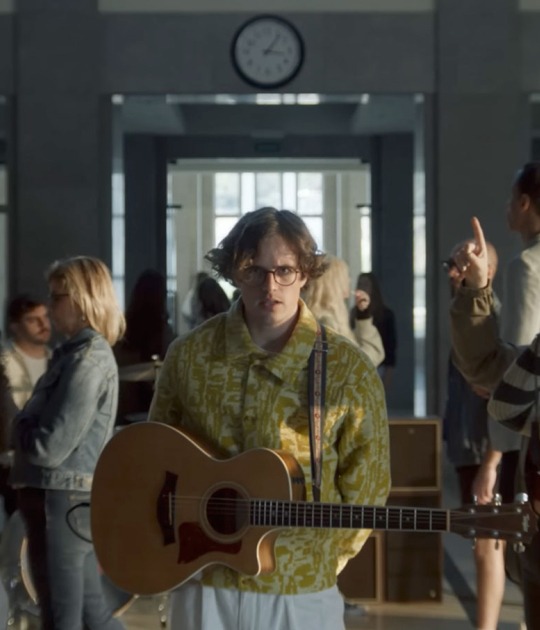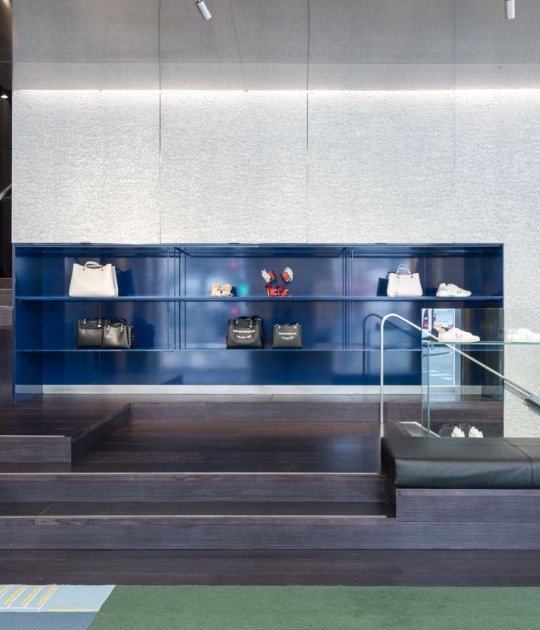The museum combines history and landscape in an experiential new built environment that encourages contemplation as much as it does interaction and play. The construction of the 2,800 m² ’invisible museum’ expected to attract around 100,000 visitors annually.
“The architecture of the TIRPITZ is the antithesis to the WWII bunker. The heavy hermetic object is countered by the inviting lightness and openness of the new museum. The galleries are integrated into the dunes like an open oasis in the sand – a sharp contrast to the Nazi fortress’ concrete monolith. The surrounding heath-lined pathways cut into the dunes from all sides descending to meet in a central clearing, bringing daylight and air into the heart of the complex. The bunker remains the only landmark of a not so distant dark heritage that upon close inspection marks the entrance to a new cultural meeting place.” - Bjarke Ingels, Founding Partner, BIG.
Description of the project by BIG Bjarke Ingels Group
Museum Center Blåvand integrates four independent institutions - a bunker museum, an amber museum, a "histolarium" and a special exhibitions gallery - in an exhibition landscape embedded in the dunes.
As the antithesis to the heavy volume of the bunker, the museum appears as the intersection between a series of precise cuts in the landscape. A block in the landscape - and a corresponding absence of the dune.
The new architecture is at once critical and respectful of the bunker. As an antithesis - vacuum rather than volume - transparency rather than gravity – it represents the new architecture of a light and easy antithesis of bunker architecture.
The nearly invisible museum will add sensitively to the existing landscape and nature which only on closer inspection - a walk in the dunes, or a visit to the bunker - unfolds for visitors.
The Anti-Bunker.-
The new museum is conceptualized as the architectural antithesis of the Tirpitz bunker. The museum is conceived as an open heart, deeply integrated into the landscape - as opposed to the bunker, which is a closed concrete lump on top the dunes.
The museum is in many ways the antithesis of both the militaristic, closed, dark and heavy character of the bunker and gun turret. It is organized around an open yet protected central square that opens out to the unique landscape around it. The interior rooms are filled with daylight, with views of the surrounding dunescape.
The bunker is a war machine without doors or windows, and its sheer mass rejects any reference to human scale. In stark contrast, the museum reads as a quiet, sympathetic landscape treatment that invites the visitor inside. In its abstractness, the new building creates a calm backdrop for exhibitions and collections, with familiar, understandable material choices that enhance the human experience of the space.
The museum appears as a surgical cut in the protected landscape. Deceptively minimal, the in-situ concrete structure features uninterrupted interior spaces, made possible by expansive, 13-meter cantilevered roof planes. The roof structure is internally reinforced, and features complex cable suspension. The engineering feat involved in creating the roof becomes a man-made dune, covered by sand and sea grass, making the museum nearly invisible.
Material and finish choices for the museum are, like its structure, meant convey minimalism, simplicity and harmony with the context. The walls are meticulously cast with the fine-grain formwork for a soft, refined finish on the interior surfaces that is neither polished nor rough. The only other materials are glass, heat rolled metal sheeting in two finishes, and end-grain pine floors, reminiscent of the exposed end-grain of dock posts.
Taking advantage of the uninterrupted space, the interior courtyard-facing facade of 6,2 by 2,3-meter glass panels is installed without mullions, further blurring any distinction between inside and out, and dissolving the museum into the landscape.































































