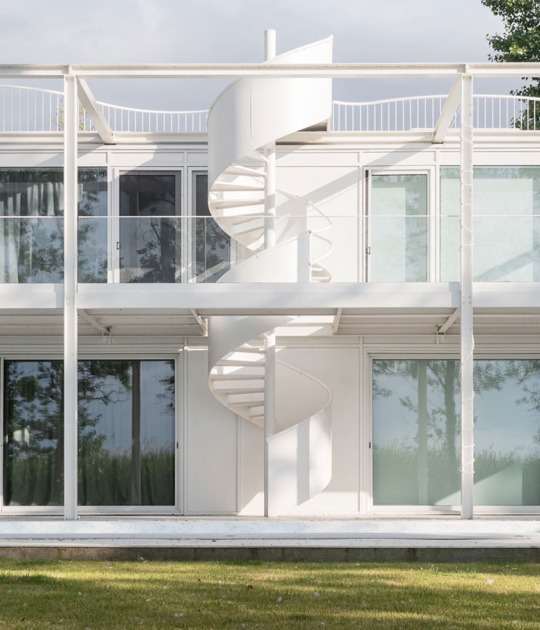The local poultry farms, the mix of materials and the Colombian haciendas serve as inspiration for the project, which seeks to increase the building's thermal inertia. It uses materials and construction systems to increase thermal comfort and reduce energy consumption, such as cellular concrete, a double layer of cork insulation and ventilated roof tiles.

Alba & Oriol by MH.AP. Photograph by Simone Marcolin.
Project description by MH.AP
This house in the coastal town of Salou is the result of a collaborative effort with our clients. Alba envisioned a sloping roof with exposed wooden beams, while Oriol wanted a house in touch with the outdoors but without compromising privacy. This premise took us on an exploration of proportions and shape, drawing inspiration from local poultry ranches, mixed materialities, and Colombian haciendas.
The outcome is a house that blends joy with functionality. The split-roof design shelters a spacious ground level, housing three bedrooms and living areas, and a flexible artist studio or potential third bedroom and bathroom above.
Guided by traditional Mediterranean architecture, our sustainability strategy focused on building thermal inertia. The 40 cm thick cellular concrete walls and double-layered roof with 20 cm of cork insulation and ventilated tiles enhance comfort while reducing energy consumption. Inspired by the verandas of South American colonial architecture, the strategically oriented porch connects the living areas with the pool and garden.

















































