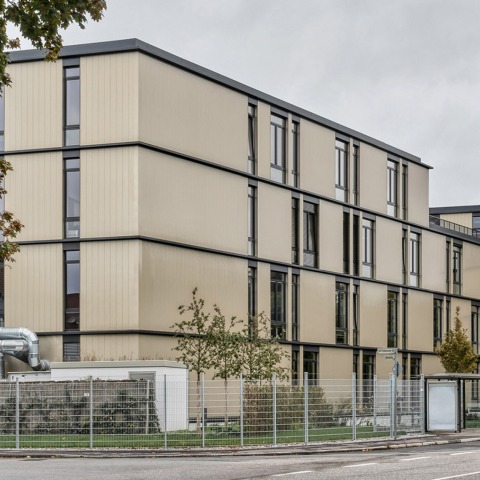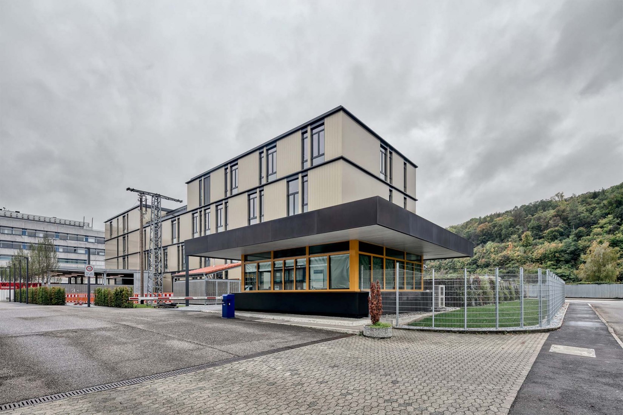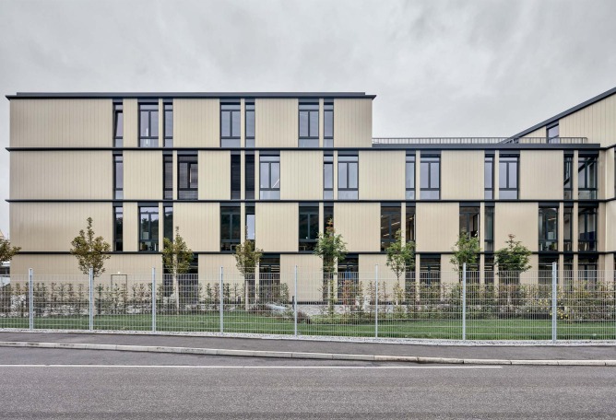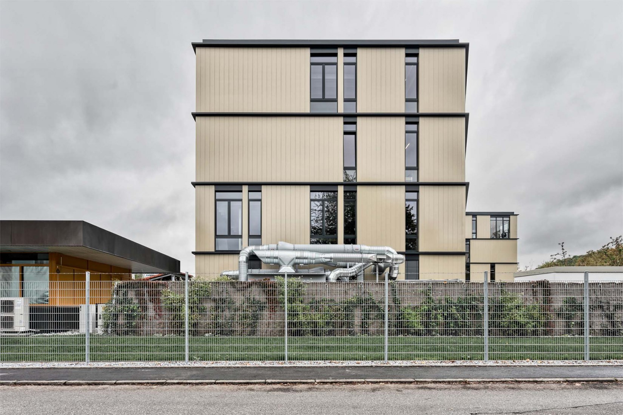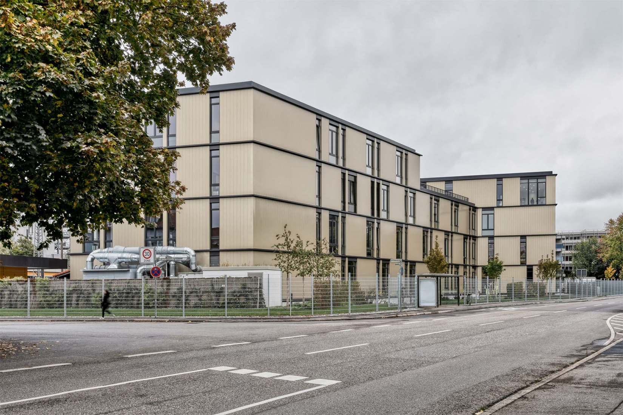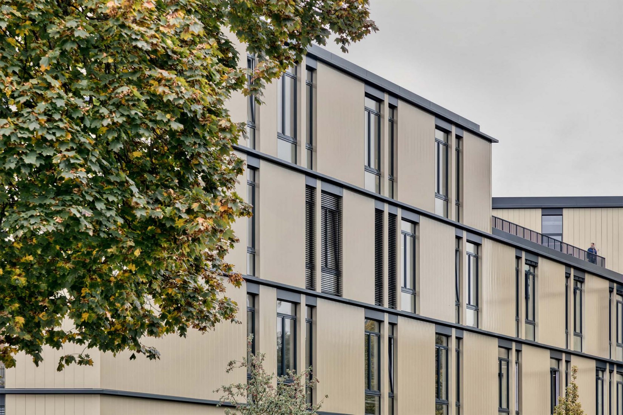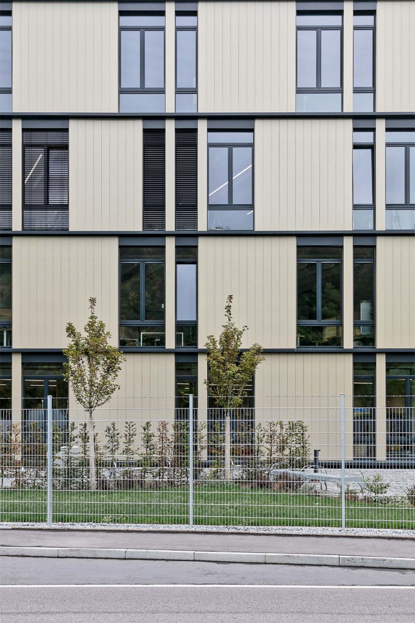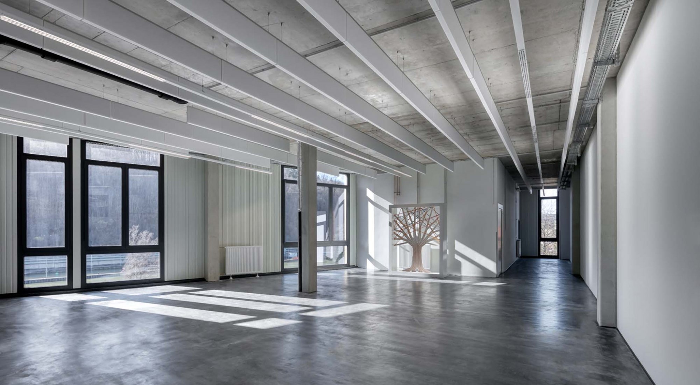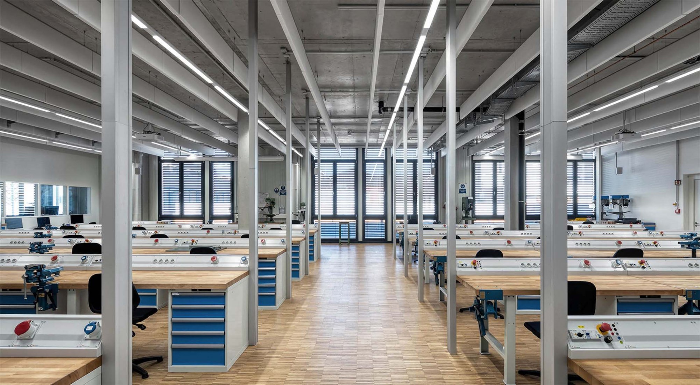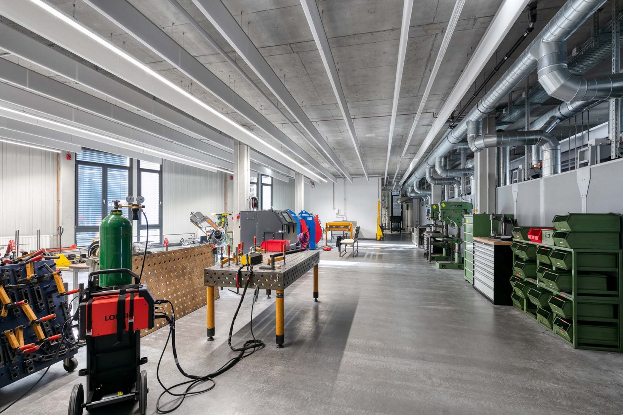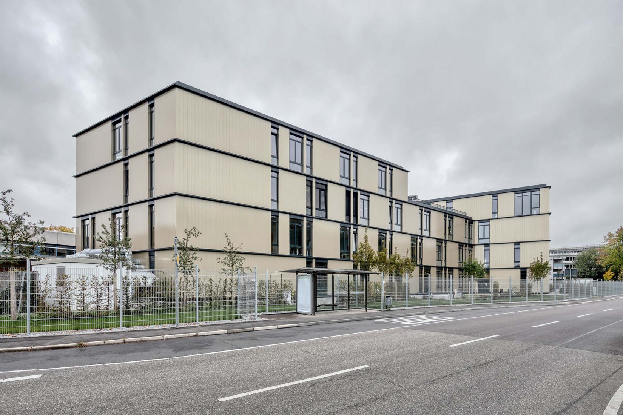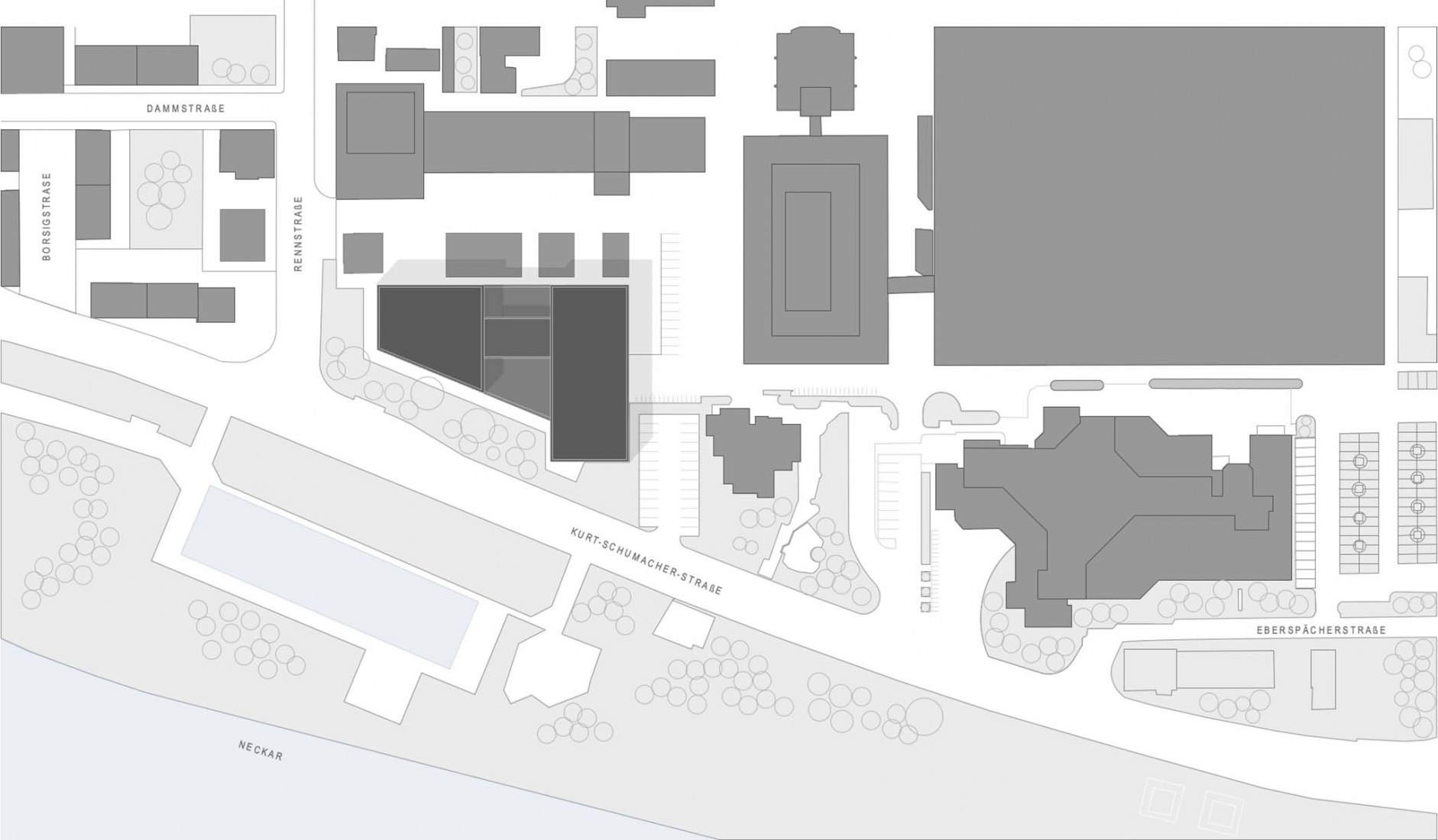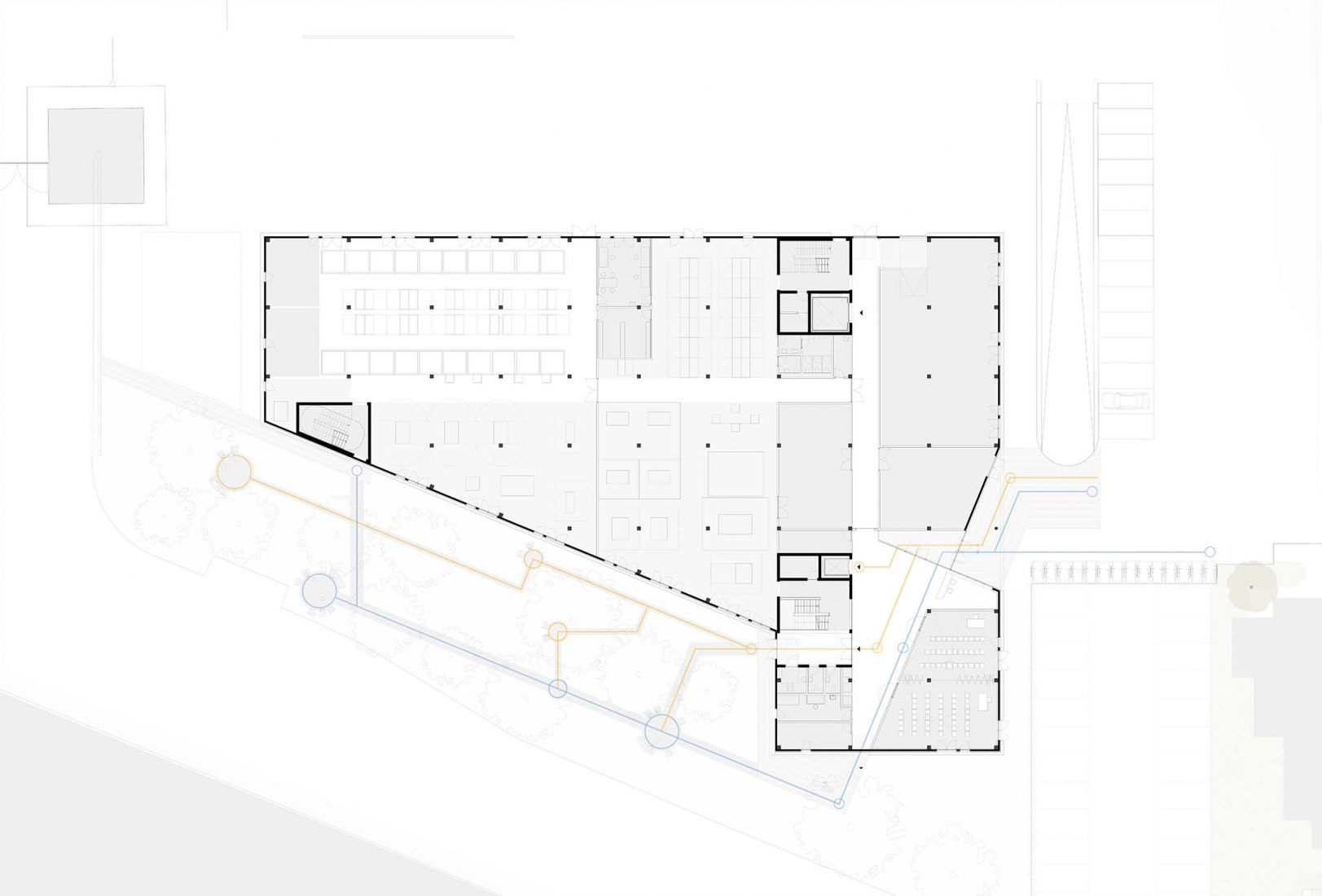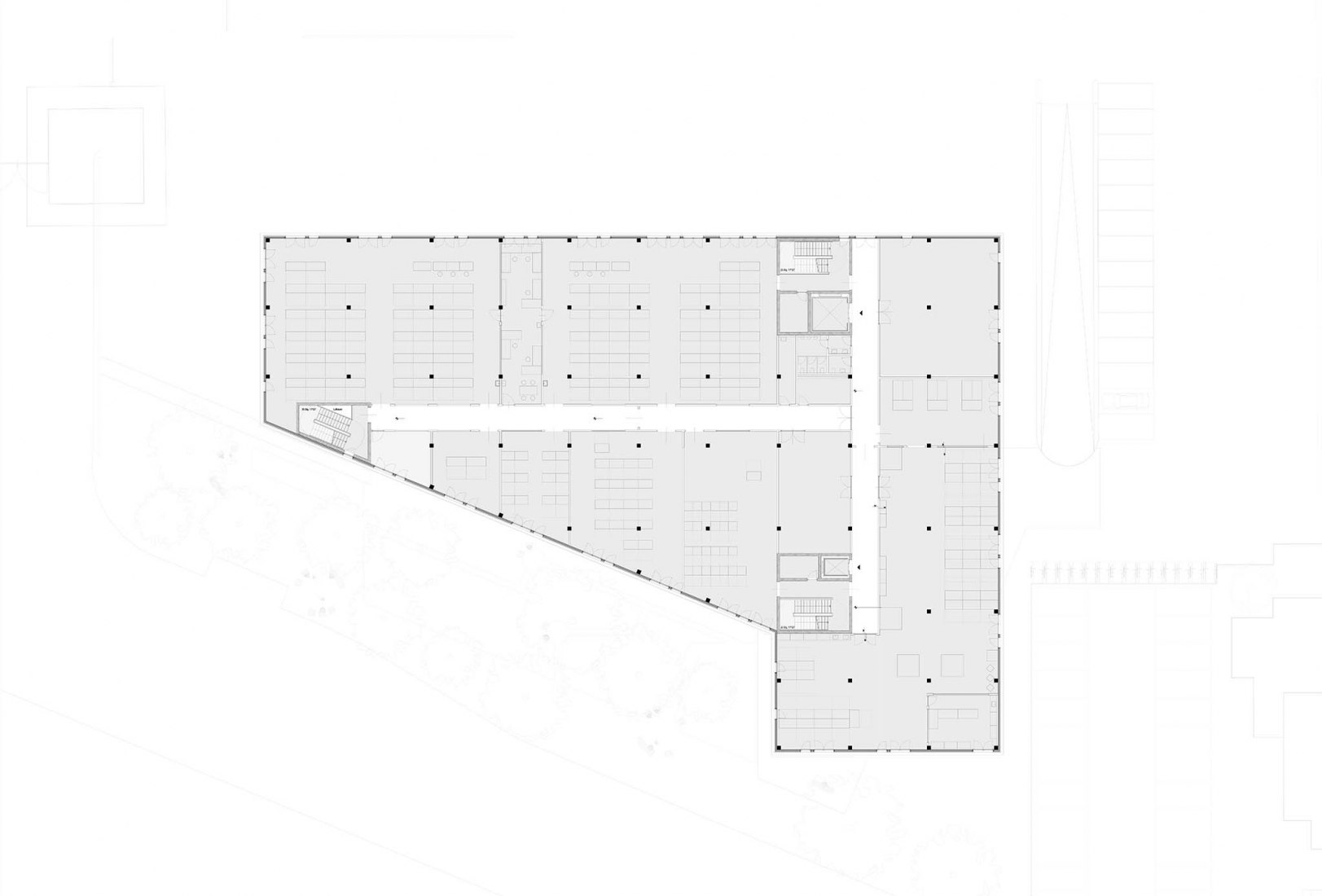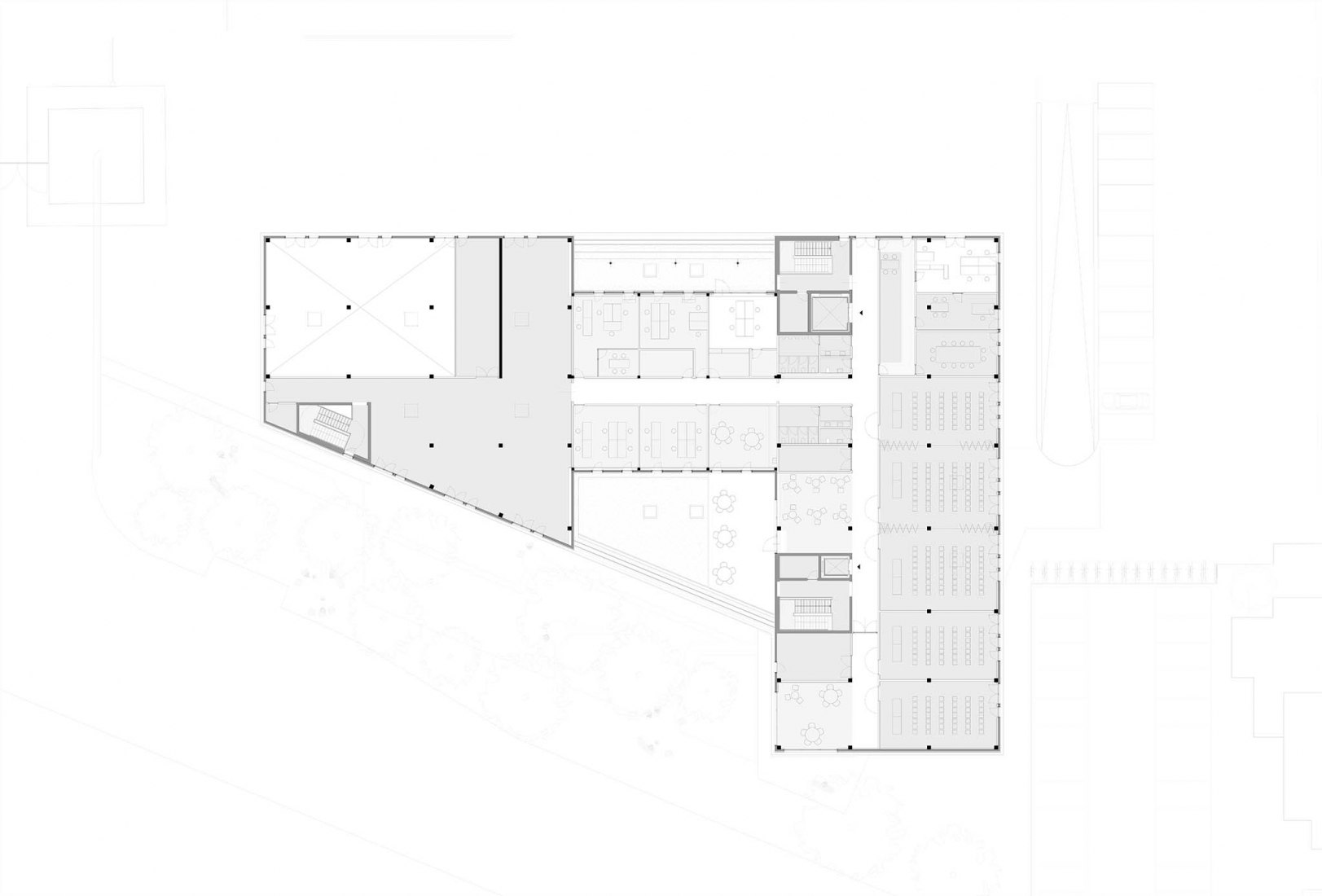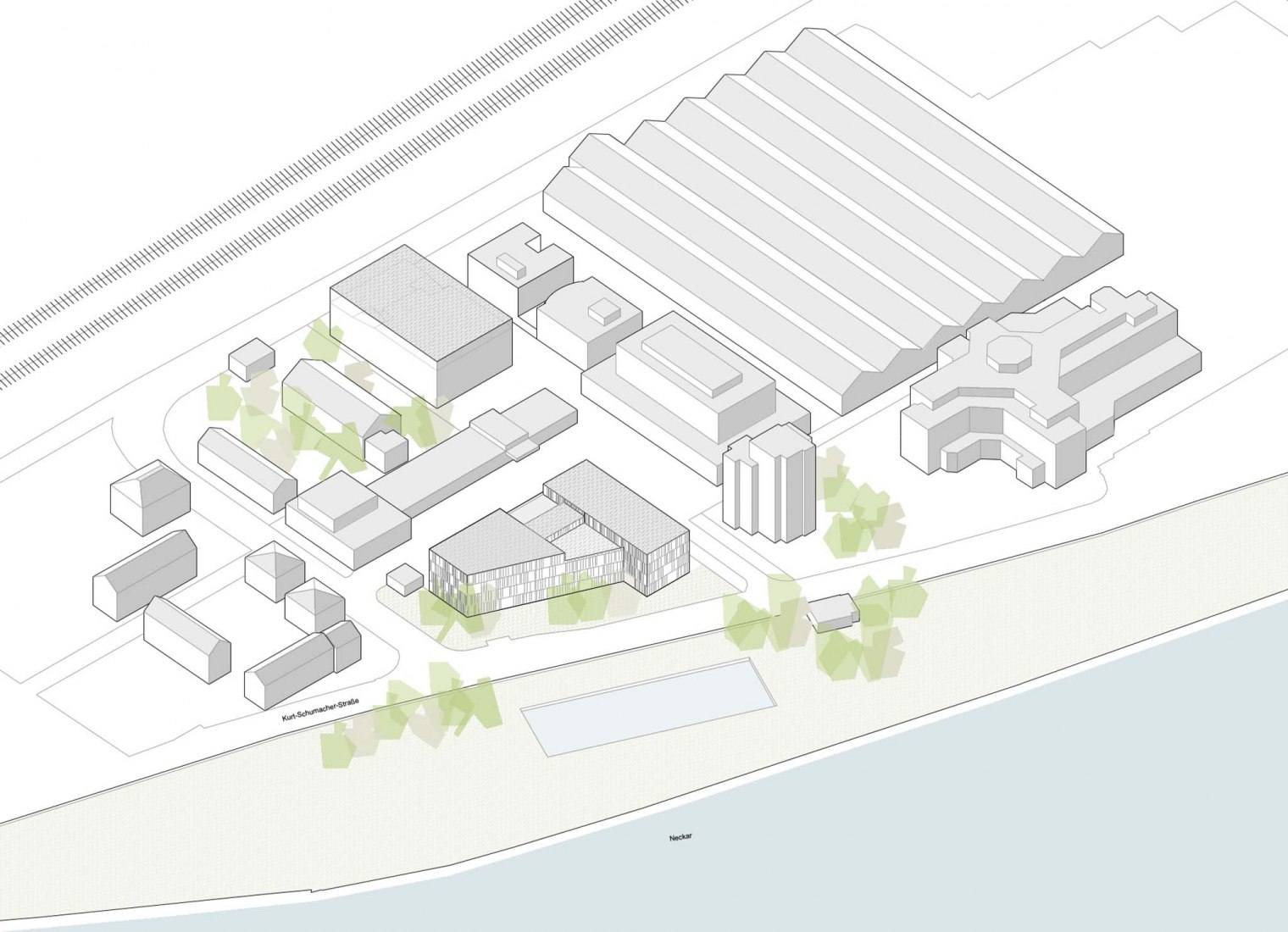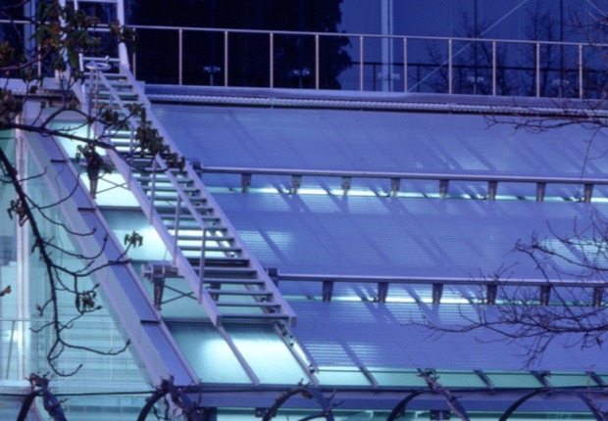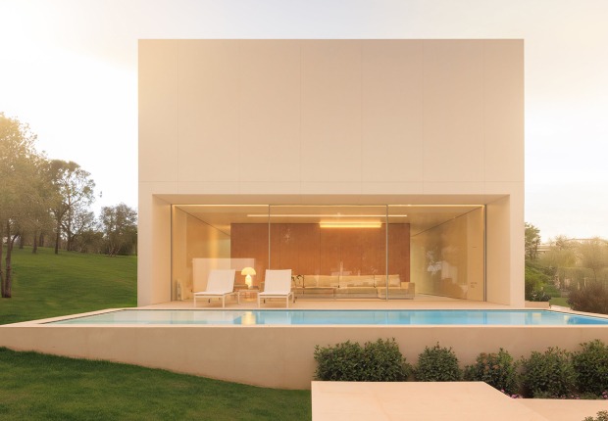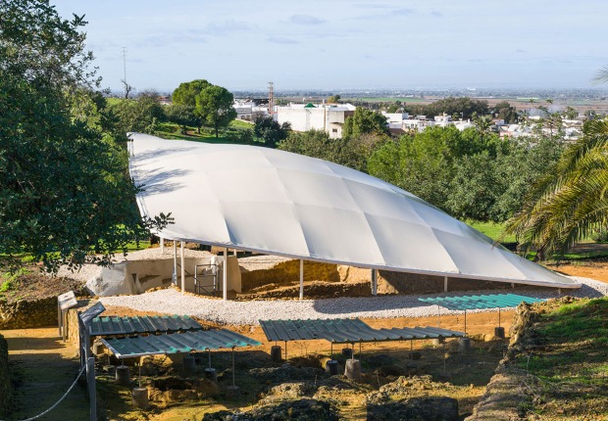The training center has an east-west orientation, which makes longitudinal use of the light from the south and the views towards the river Neckar. archis Architekten + Ingenieure GmbH and Luis Machuca & Asociados chose sandwich panel cladding for the building envelope, finished in ochre aluminium, in reference to the industrial site in which it is located, and at the same time contrasting with the black of the building's joinery, cornices, and roofs.
Description of project by archis Architekten + Ingenieure GmbH and Luis Machuca & Asociados
The new "Training and further training centre for electrical installers" is located on the grounds of the industrial complex of the energy supplier Netze BW in Esslingen am Neckar (Stuttgart) on the Neckar river. The school was born out of the need to create a building that would bring together the apprenticeship workshops that were scattered throughout the industrial fabric.
The key aspects of the new construction will be its economy and long-term sustainability.In this way, work has been done on the design of a highly functional and flexible building that can adapt to the changing technological needs of the different training courses.
With a capacity for 300 trainees, the spaces are divided into training rooms of different formats for groups of between 15 and 100 students, work spaces for administration, changing rooms with a capacity for 300 people and a rest area with a kitchen. In addition, the areas outside the building are set up for practical work on overhead line masts, construction of water and gas pipelines in trenches, and emergency exercises.
The building is positioned very efficiently on the site in an east-west direction, making longitudinal use of the light from the south and the best views of the Neckar river.
The chosen envelope refers to the industrial enclave and the economy of means.
The 4 and 3 levels high concrete structure is clad with sandwich panels finished with an ochre aluminium panel with golden reflections that contrasts with the black of the joinery, cornices and roofs. The cornices are black aluminium trays that overhang the vertical face by 40 cm, improving the protection of the facade openings.
Two types of windows have been designed to cover the lighting and ventilation of the entire building, one twice as wide as the other and modulated in relation to the aluminium panel of the envelope. The alternation and dimension of the openings is directly related to the spaces they serve.
All these aspects give uniformity and elegance to the whole ensemble.
Inside, the finishing materials such as concrete ceilings, industrial flooring and concrete floors, vertical walls with aluminium sandwich panels and exposed installations, respond to the functionality of the workshops in which tools and heavy elements are used, eminently practical classrooms that relate students very directly to the work they are going to carry out.
