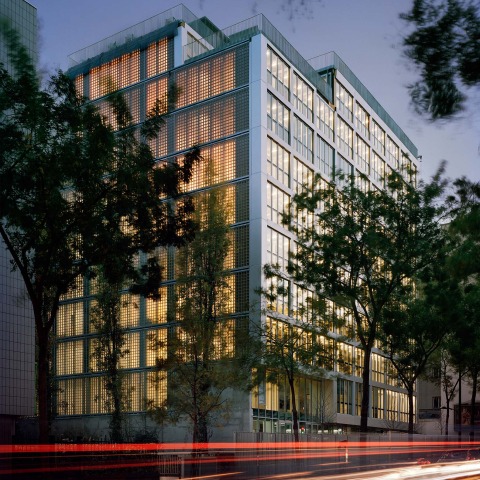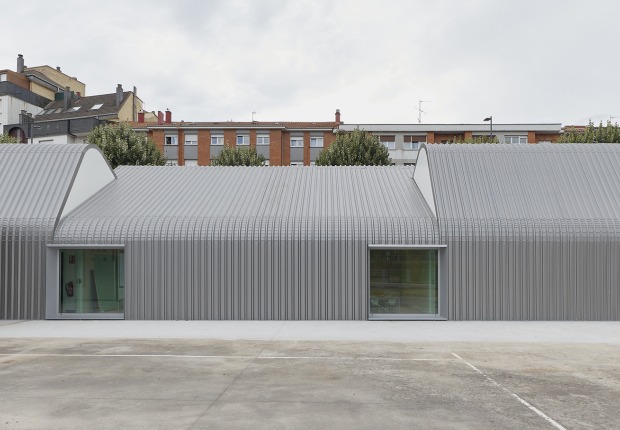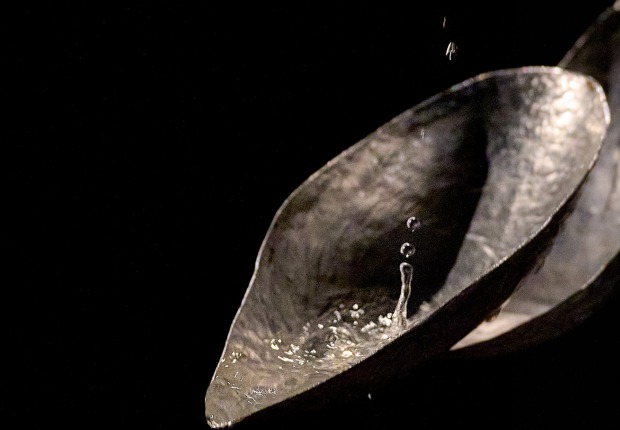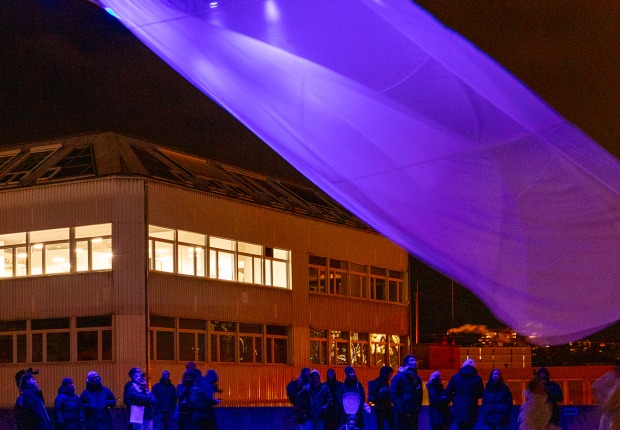This transformation has generated a game of transparencies and opacities that shows the city the daily traffic of a building while preserving its privacy. During the daylight enters the building providing natural light, and at night the building lights up, like a beacon in the middle of the city.
Description of project by Monsieur Vilo Bach Architecture
Through an act of sublimation, the project for the rehabilitation of the office building located at 25 rue Tolbiac in Paris makes light its main actor.
The project is structured around two fundamental aspects that have guided its development. Firstly, the treatment of the new volumetry and secondly a new relationship between the building and light.
The project aims to radically transform the existing volume by sculpting the building, giving it an iconic strength, generous outdoor spaces, and making it an icon of the city.
The dividing wall transformed into translucent gives the building a unique presence in front of the city. The wall is a field of opportunities for art, for light, and the city. The play of transparencies and opacities reveals the interior life of the building, preserving its privacy. It is an exchange of glances between the building and the city. During the day the light penetrates the building and at night returns it to the city like a lighthouse.
This exchange of glances between the building and the city is reinforced by the installation of the artist Carmen Perrín that represents the decomposition of the chromatic circle. In this way, the building is integrated into the open-air museum of the 13th arrondissement of Paris.
















































