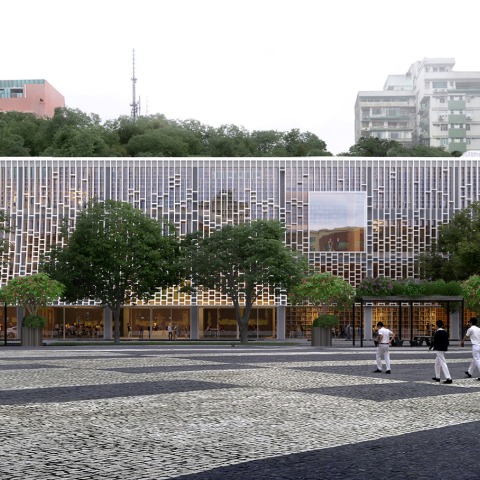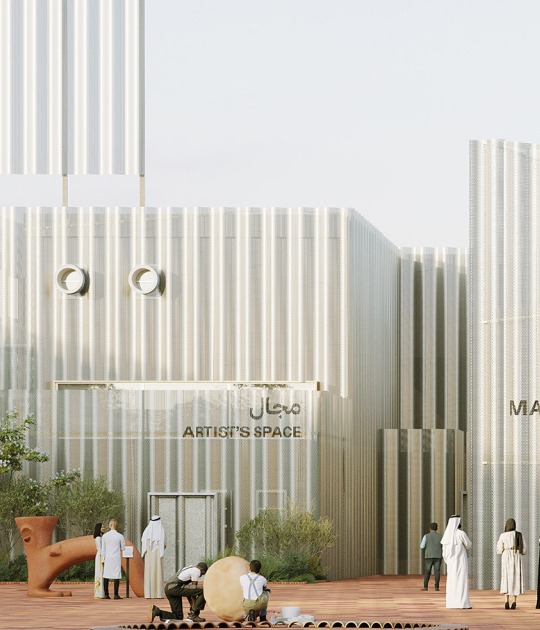Inside, an intriguing play of light and shadow illuminates the walls and floor of the building. From its lobby, the library welcomes users with a futuristic mural by the Italian sculptor Oseo Acconci, representing the Roman goddess of Fortune, a mythical symbol of chance. As the visitor enters the room, a raised other opens towards the upper levels of the building, facilitating orientation and recognition of its different areas. In this way, the walker can enjoy a whole tour with unique views of the mountain adjacent to the historic center of the city, declared a World Heritage Site by UNESCO.
Project description by mecanoo
The new Macau Central Library will be located by the Tap Seac square in the historical center of Macau, a UNESCO World Heritage Site. It is situated on the site of the former Hotel Estoril (designed by the Macau- born Portuguese architect, Alfredo Victor Jorge Álvares), which was the first casino resort in Macau opened in 1962 and has been vacant since the 1990s.
Libraries are dynamic and continually changing. While clearly a contemporary structure within a traditional context, the new Central Library will provide a forward-thinking platform for influencing its surroundings. The adjacent square will become an integral part of the library, creating an activated public realm, which will encourage visitors to use all the public amenities that new library can offer.
The facade takes inspiration from the former modernist design of Hotel Estoril by filtering the light and creating a controlled indoor climate. An intriguing play of light and shadow is projected onto the floor and walls of the library. The continuous ‘L’ shape that defines the library volume and its uniform facade helps to redefine the square.
The façade pattern acts as an extension of the bookshelves, from the inside out, from stack to protective shell. The uniform skin wraps the library volume and opens up like a book page to the main entrance facing the Tap Seac square. This welcoming gesture is an essential part of the relationship between library and square.
Rather than imagining the new Central Library simply as a cultural destination in Macau, Mecanoo’s design proposal is built around the idea of creating a journey – one that commences at city level via the Tap Seac Square and continues through a series of interconnected spaces, leading visitors all the way to the large reading rooms situated at the top level of the building. The futurist mural designed by the Italian sculptor Oseo Acconci depicting Fortuna, the Roman goddess of chance, is preserved and integrated it in the new lobby welcoming the visitors.
Within the library, a soaring atrium opens to the uppermost levels of the building, allowing visitors to orient themselves immediately to the activities within and inspiring them to move upwards through the library. As visitors move upwards via the spacious tribunes, the building offers unique views out to the mountain and the Tap Seac Square.




























