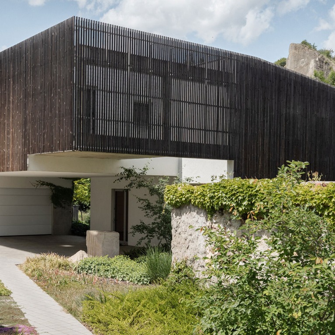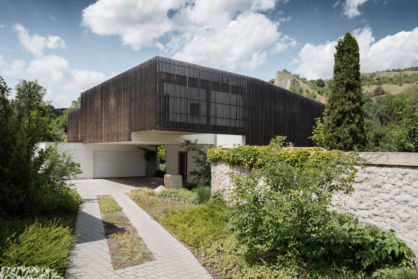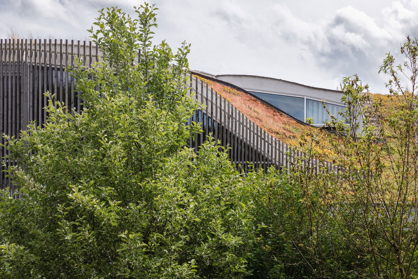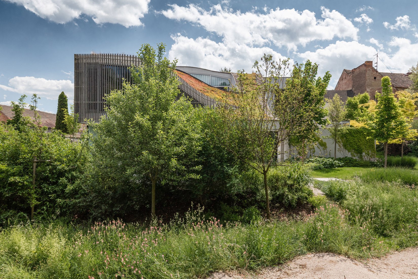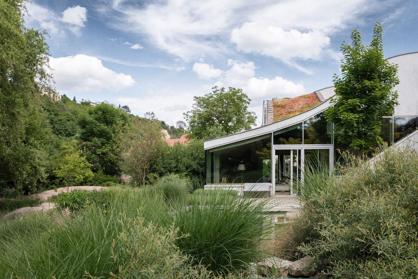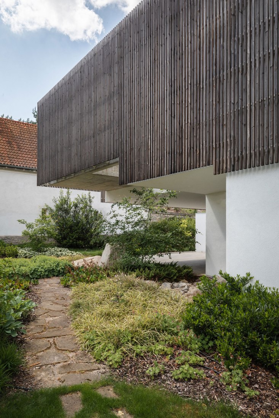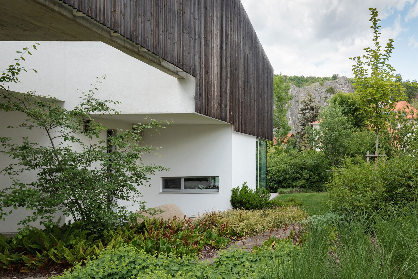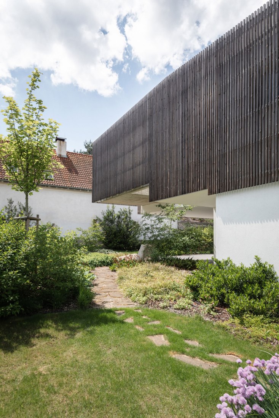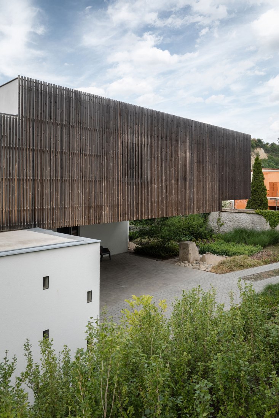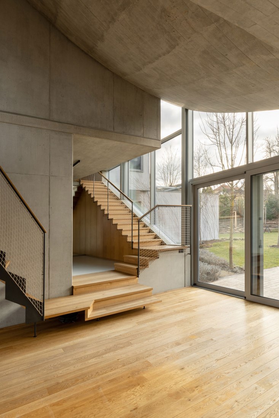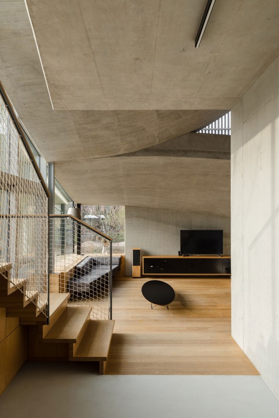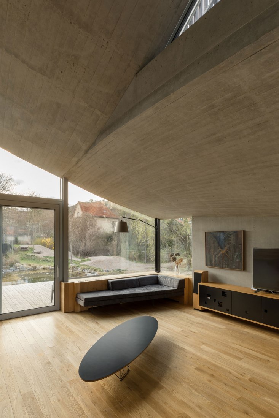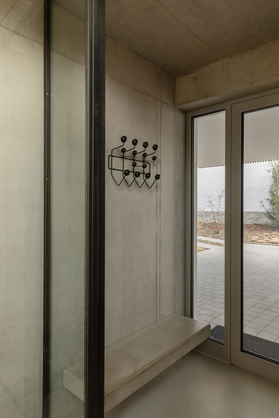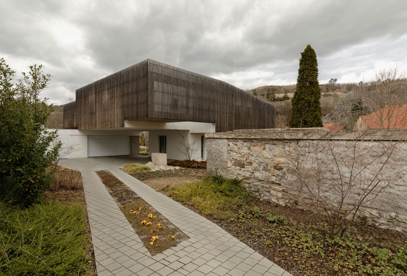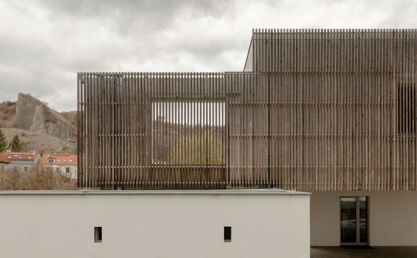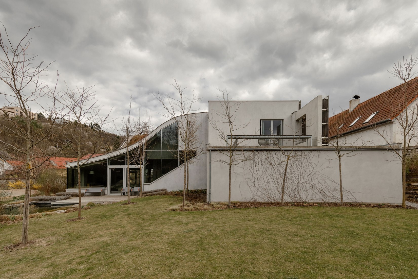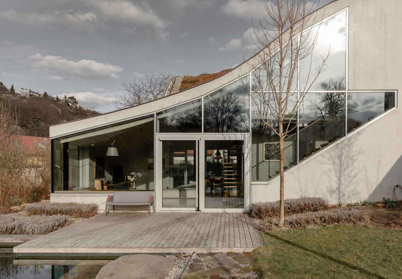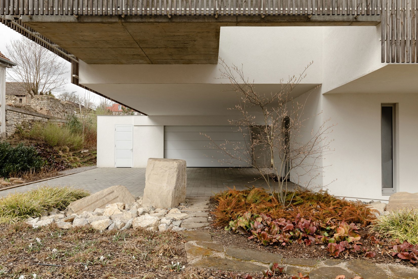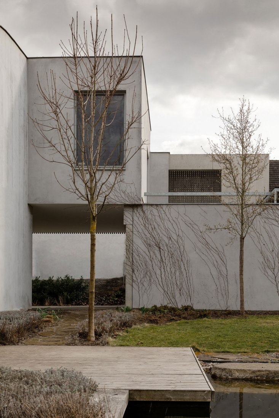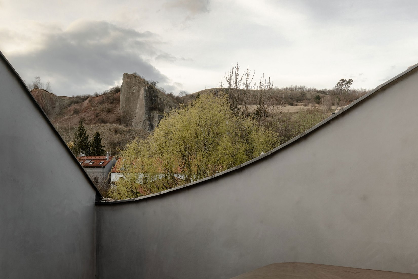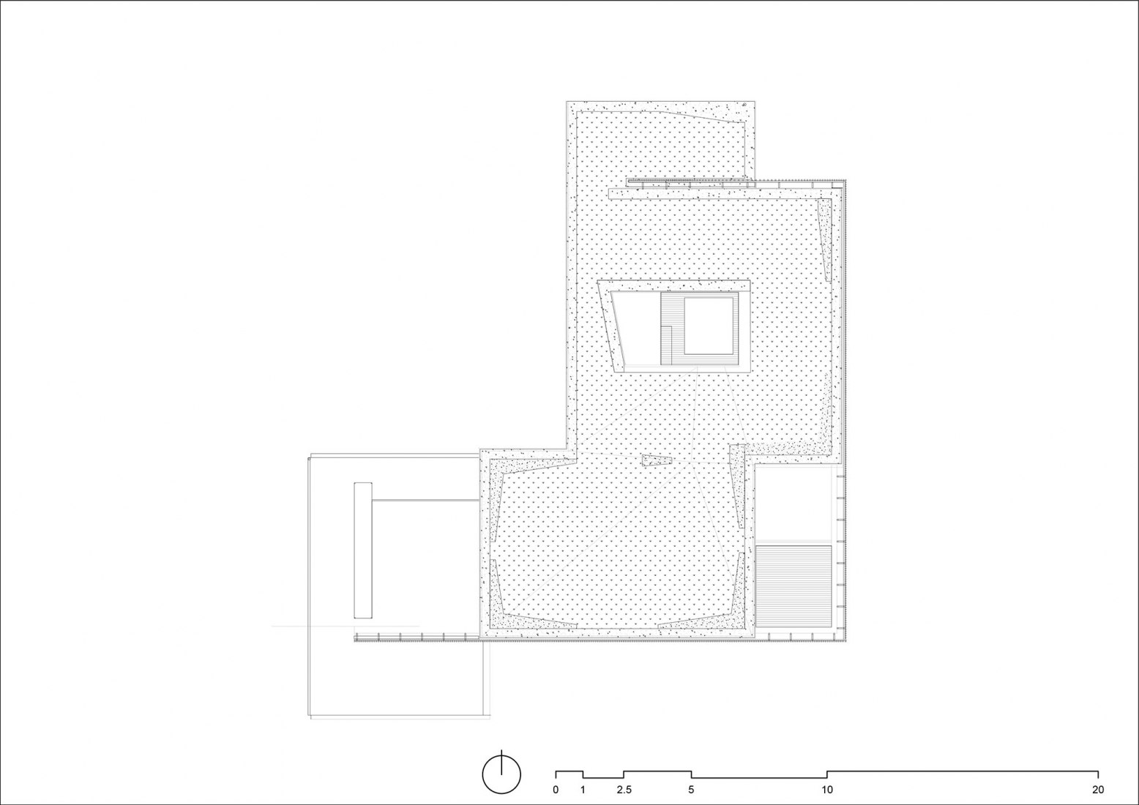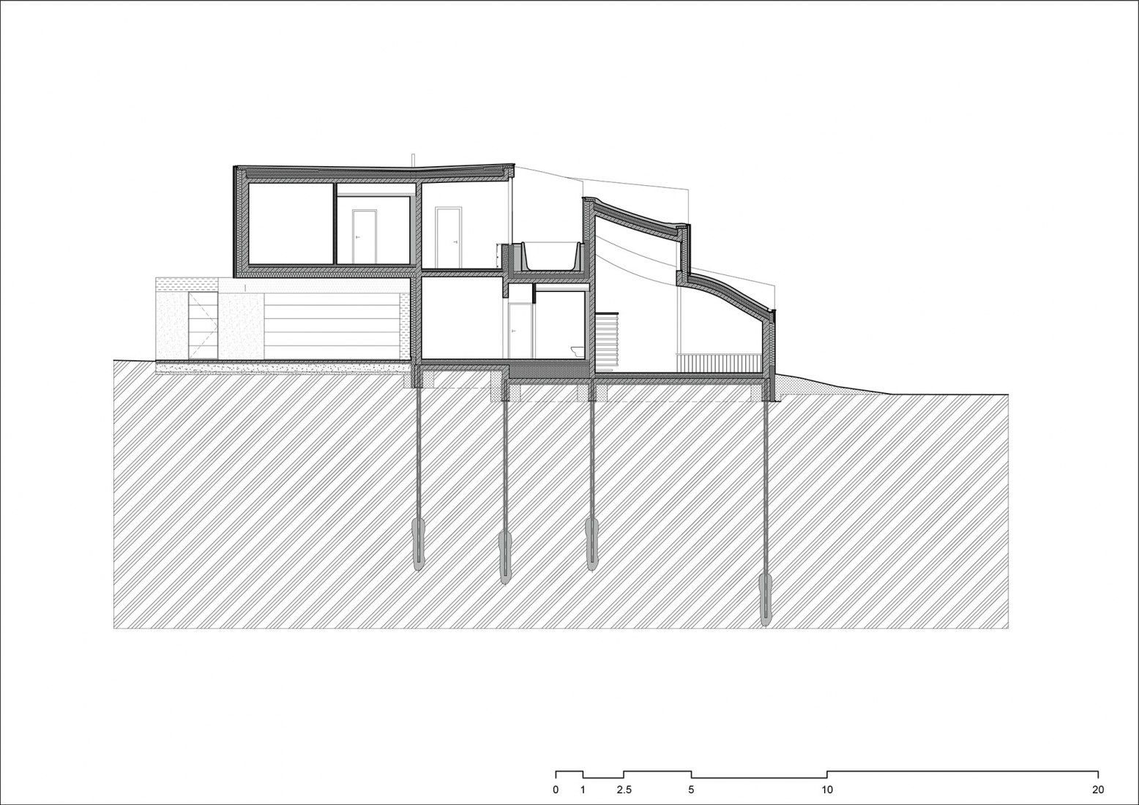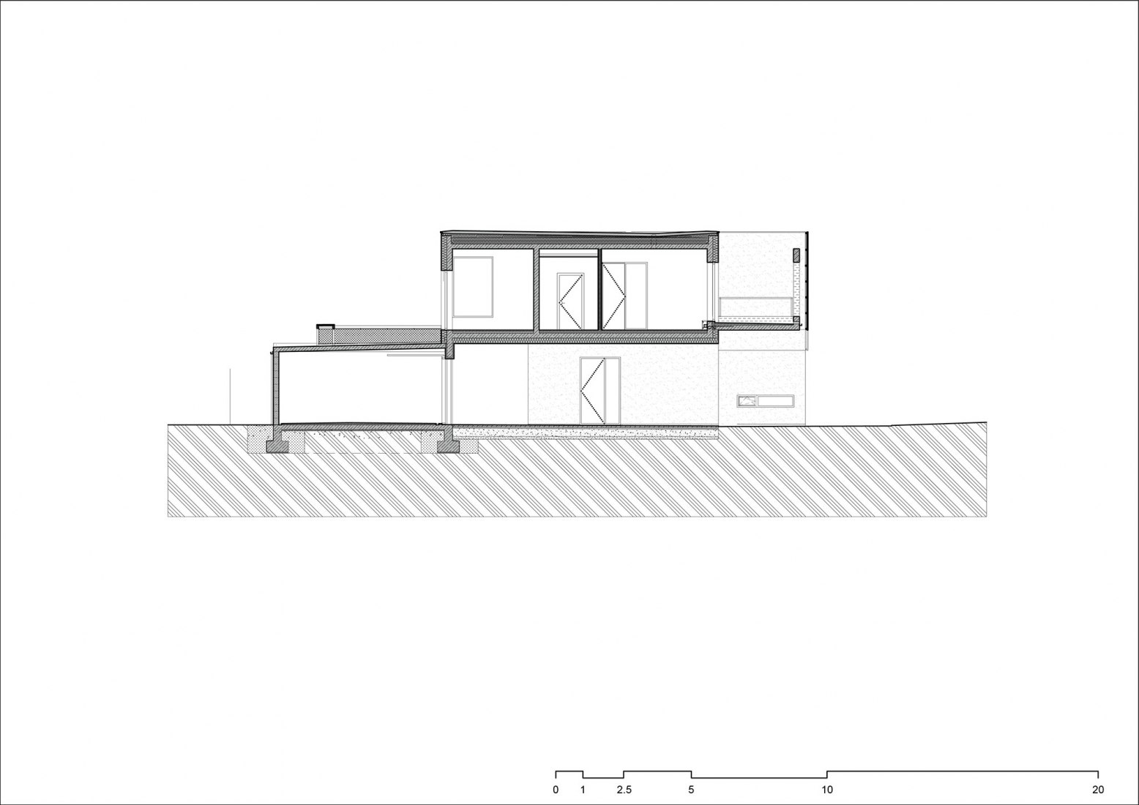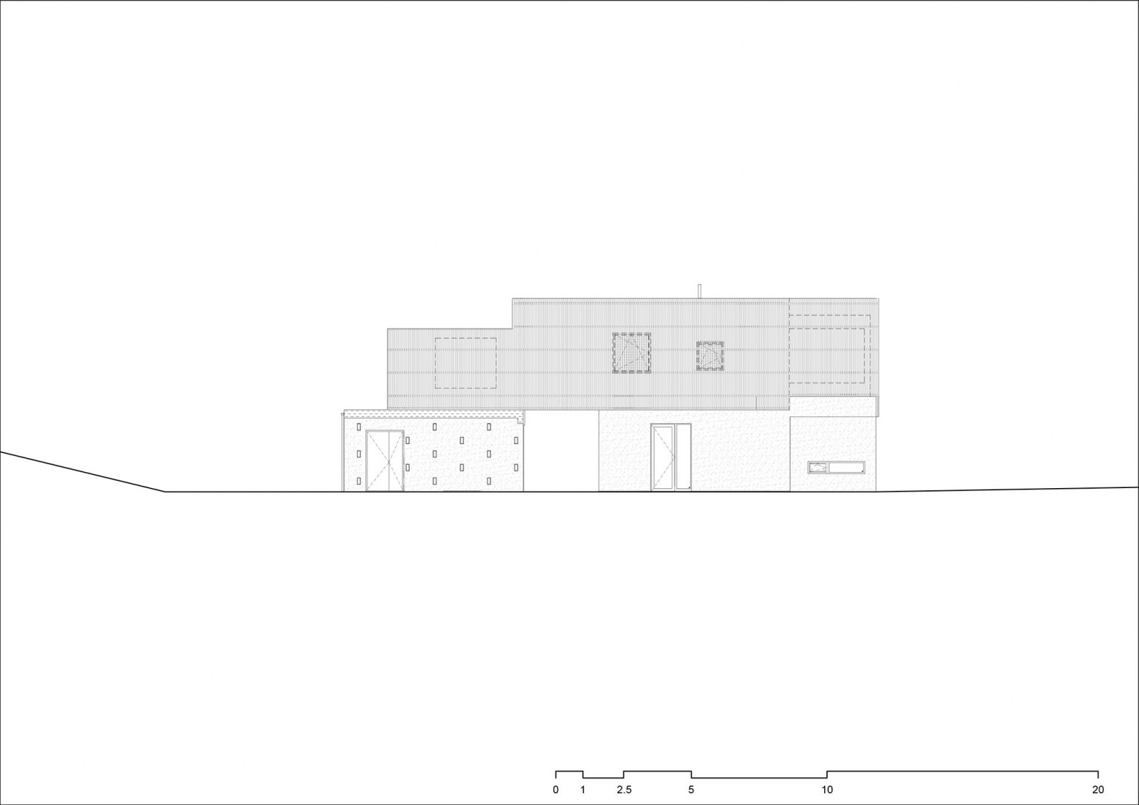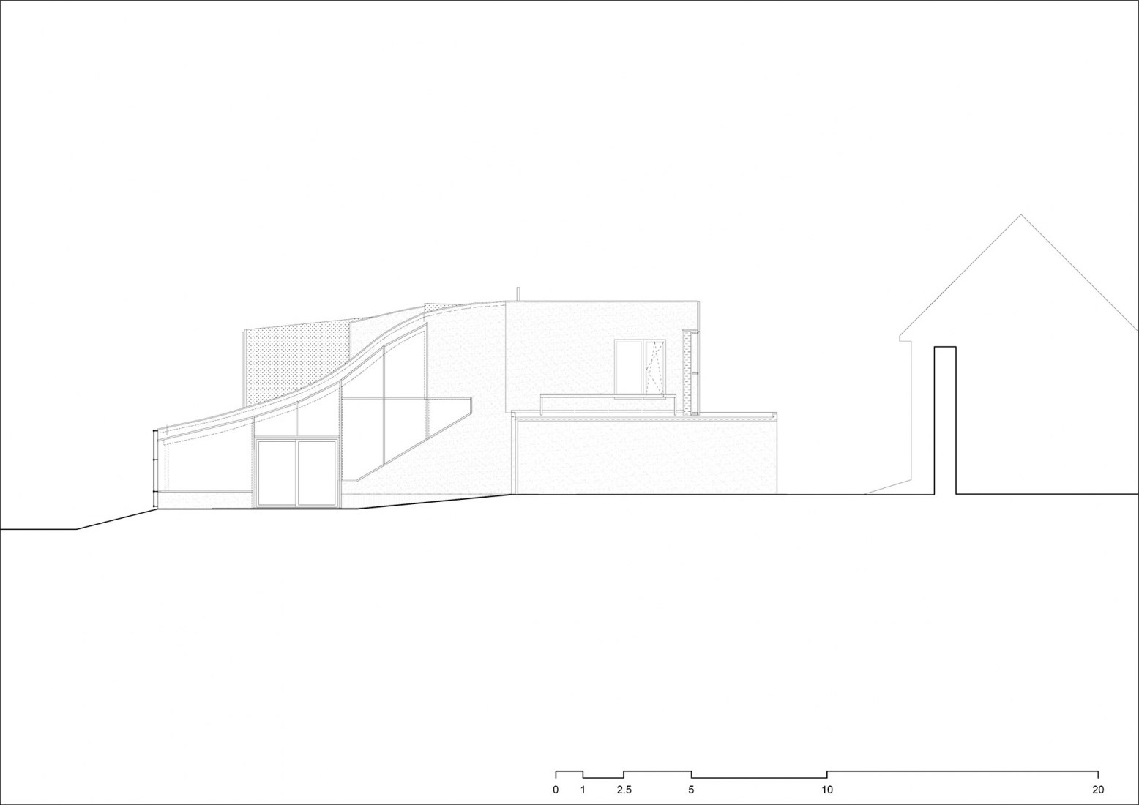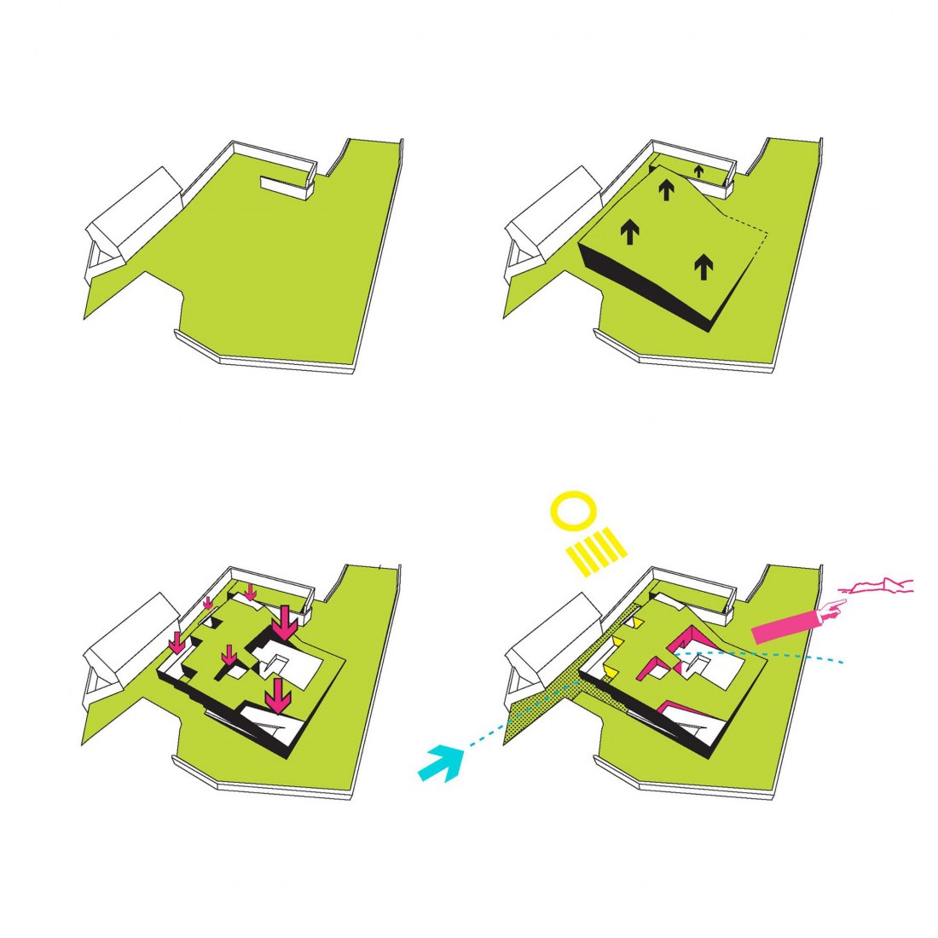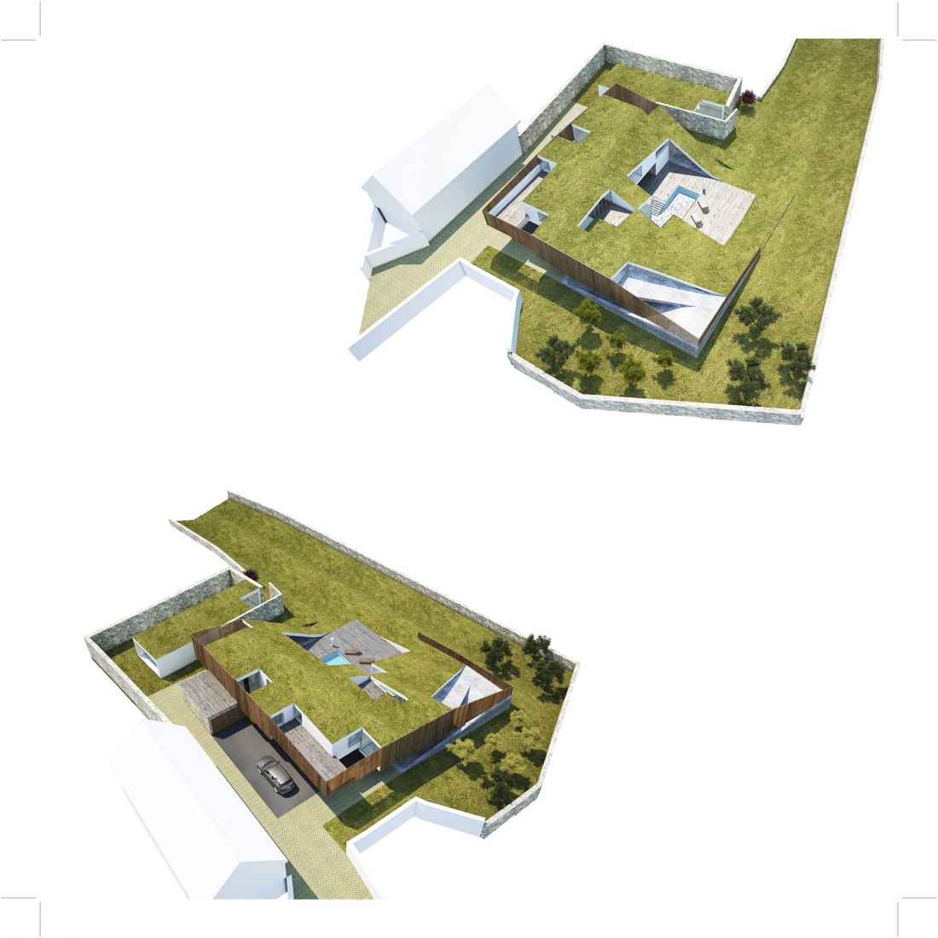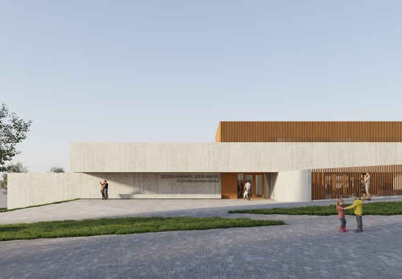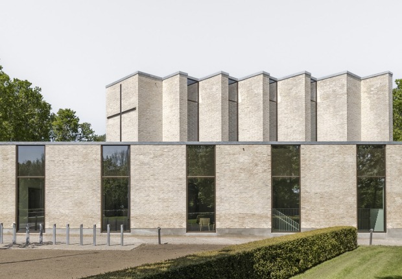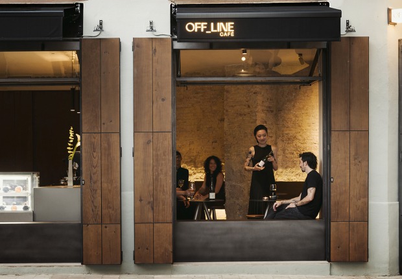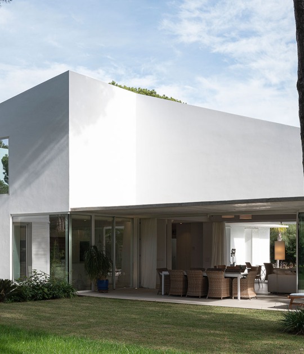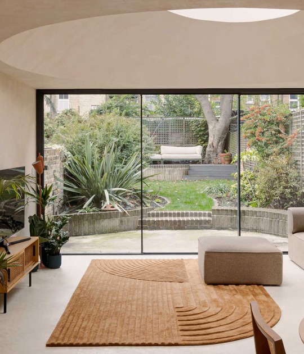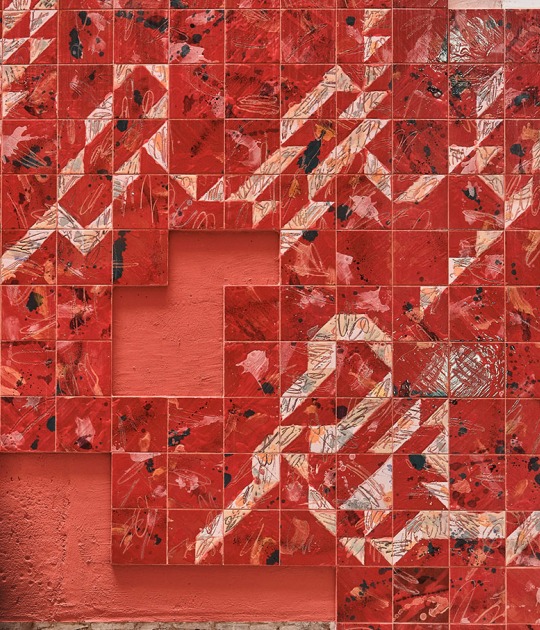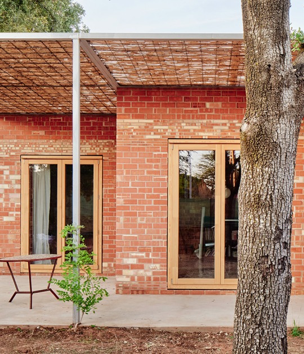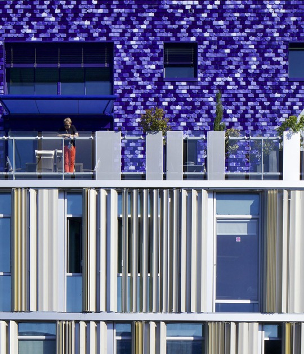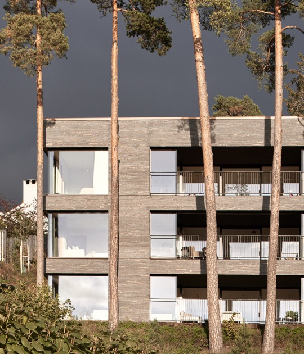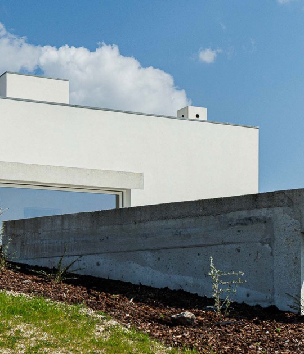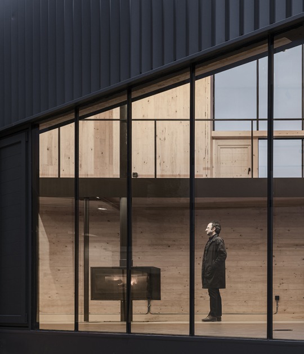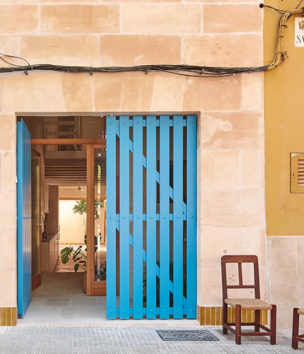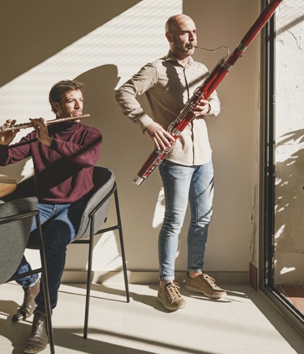The proposal tries to make that natural world penetrate the interior of the plot and the interiors. A dialogue of abstractions and scales that dialogue with the rocky terrain of the natural corridor, a dialogue that also transforms the interior, making the folds of the structure better views of the exterior and generating greater proximity to nature.
The residence consists of organic and rectangular geometric shapes creating a highly original structural game. The windows that follow the shape of the house become an important point, providing great light to the entire space.
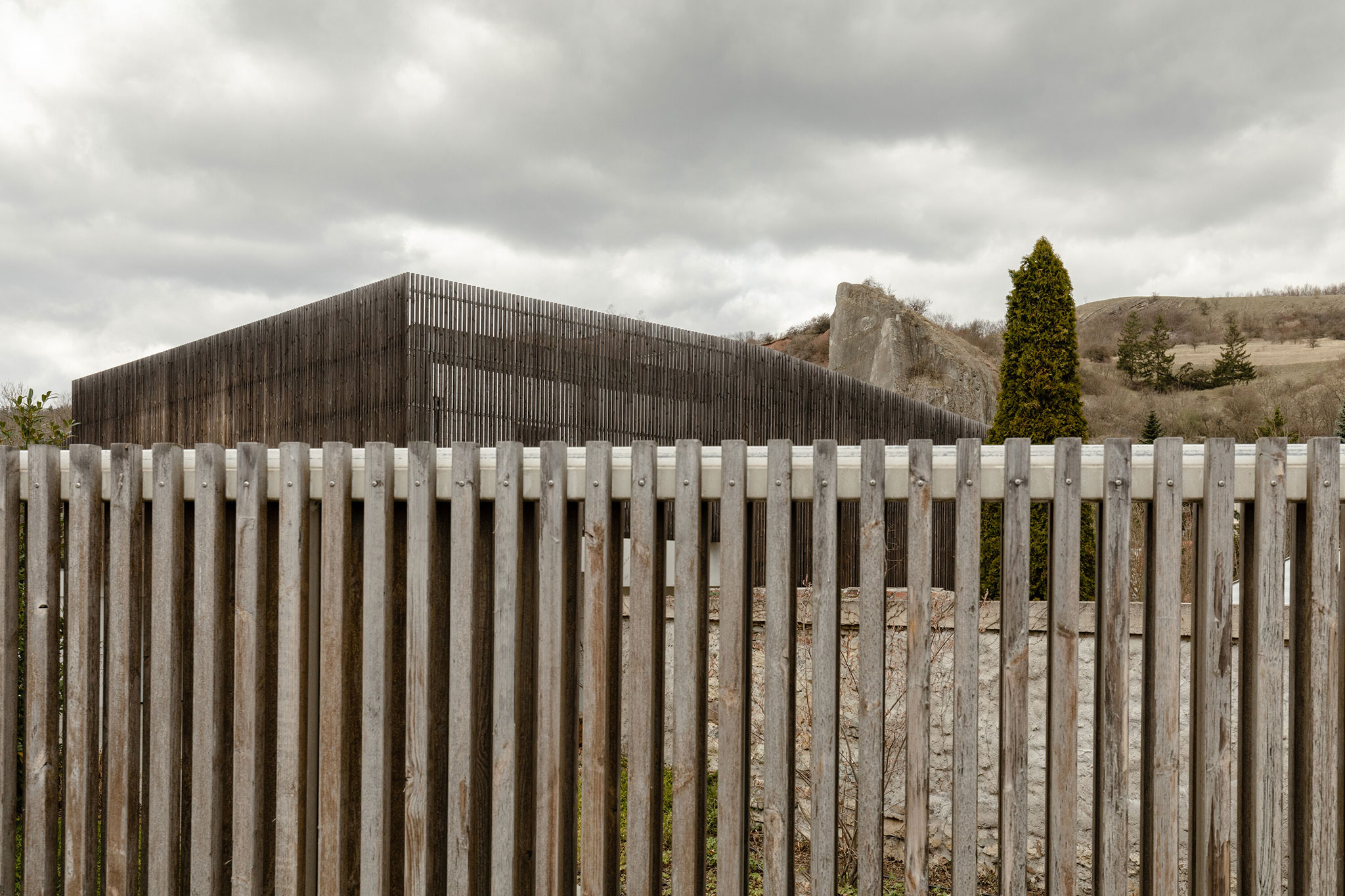
Family House Hlubocepy by RO_AR architects. Photography by Viola Hertelová.

Family House Hlubocepy by RO_AR architects. Photography by Viola Hertelová.
Description of project by RO_AR architects
The proposed building is located on the border of two different worlds: the urban and the natural. From the north-western side of the site is a wedge of bio-corridor stretching along the Dalejský Brook. The corridor is enhanced by the distinctive exposure of the Hlubočepské Rocks.
Urban space surrounds the site on the south and east sides. It is a chaotic and random development, often adversely affecting the value of the projected terrain. The form and spatial layout of the house are a direct response to this context.

Family House Hlubocepy by RO_AR architects. Photography by Viola Hertelová.
The proposed house design seeks to extend the natural context into the interior of the site and into the interiors. On the other hand, the house is then separated from the ‘urban world’, for which it becomes an abstract body that, through its form and scale corresponds to the surrounding rocks in the background.
At the same time, the form of the building addresses the need for proper illumination of the rooms by natural light, the question of “the problem of the ‘narrow’ entrance and the problematic location of the neighbouring building on the southern boundary of the site.
In the first steps, we designed a building that was created by the method of land deformation. The terrain was to transition smoothly from the north-west side into an artificial hill into which the house was to be placed. From the southeast side, the “hill” was to be undercut, which would allow the creation of an entrance patio under the building, created in that part by a different rectangular geometry.
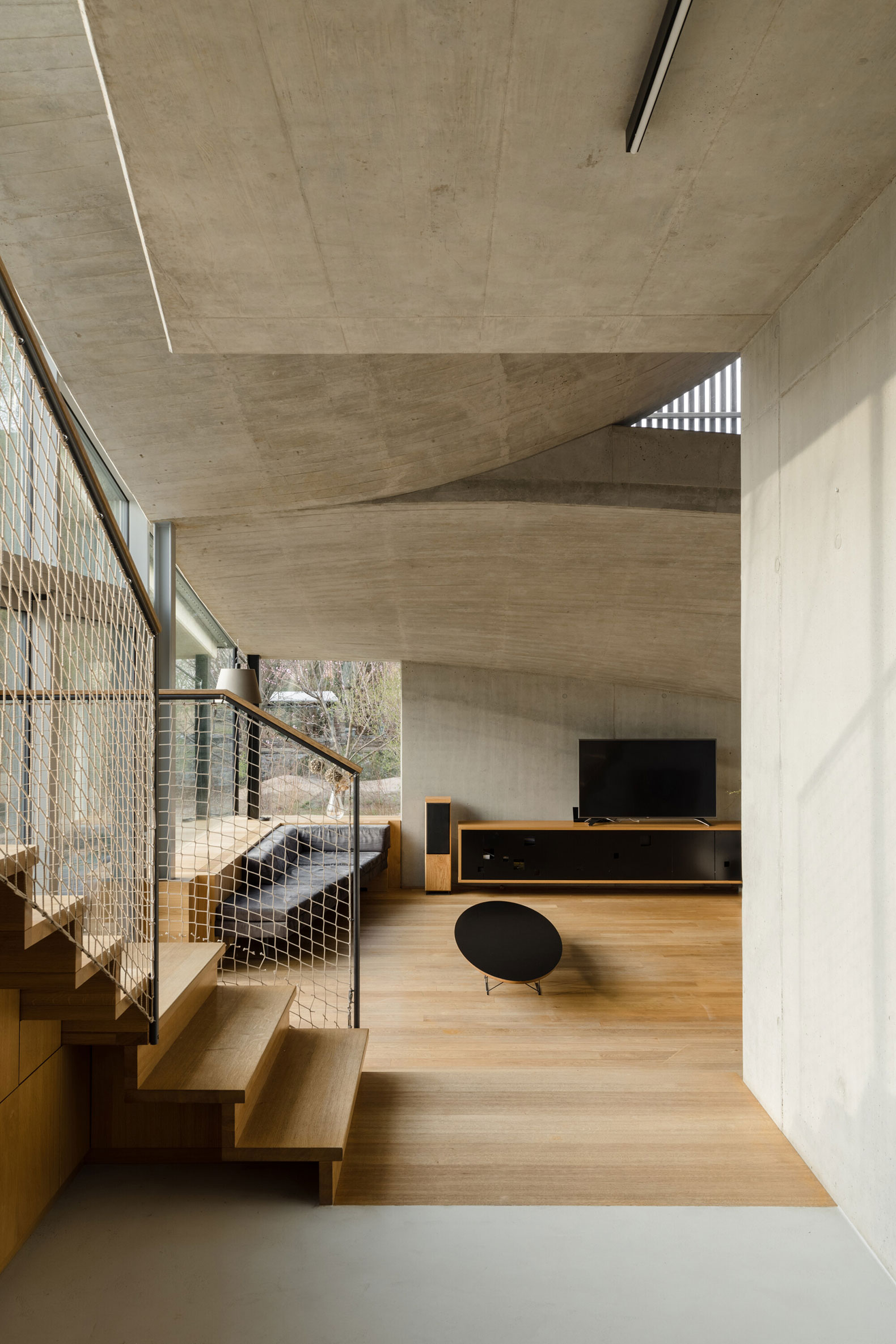
Family House Hlubocepy by RO_AR architects. Photography by Viola Hertelová.
Due to the need to limit the budget, it was necessary to significantly reduce the previously proposed building. It was decided on the risky method of directly cutting away “unnecessary” elements, which had to significantly affect the final result. Such a deliberately primitive and direct cut-off has in places resulted in surprisingly good effects, in other places the effect was worse. The changes involved almost exclusively organic, the rear part of the building and had little effect on the interior spaces, which, according to the original concept, were created by the clash between two geometries: organic and rectangular.
