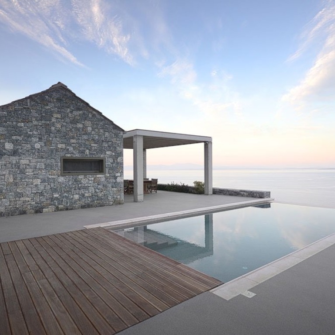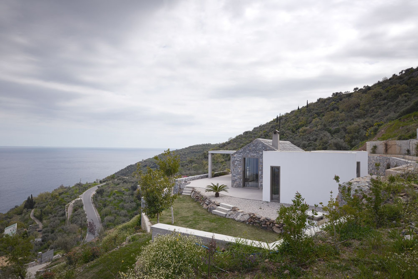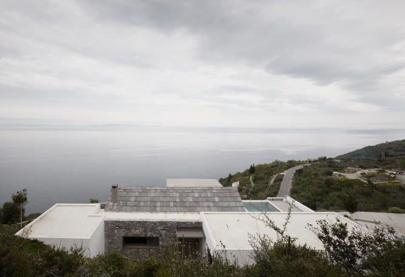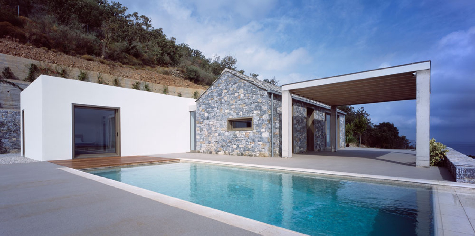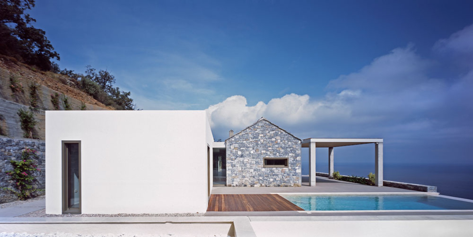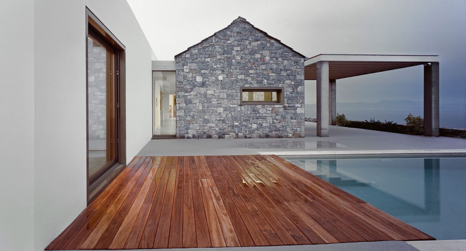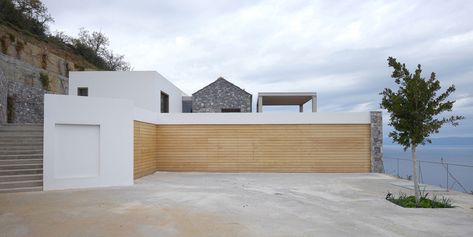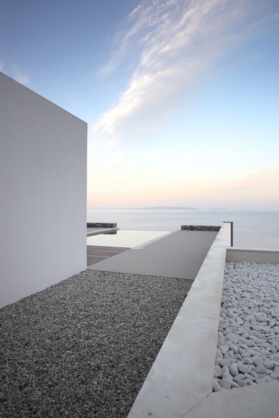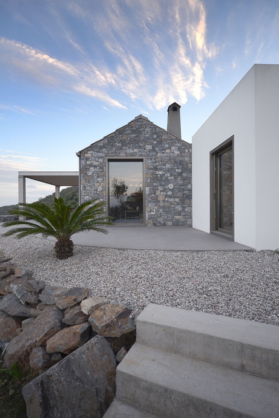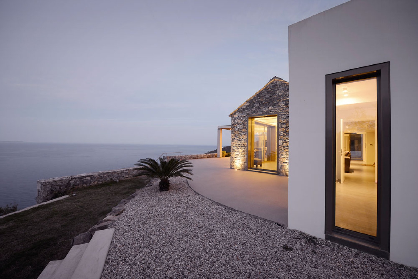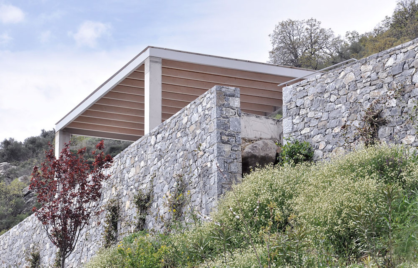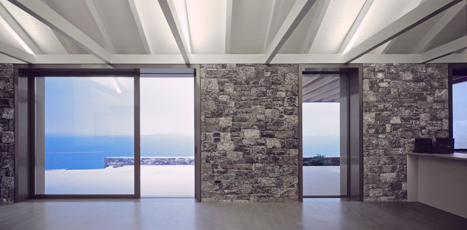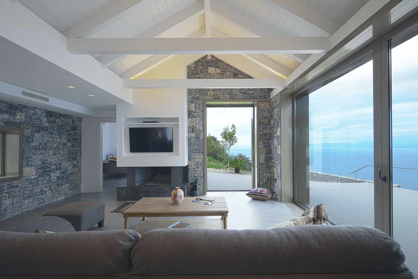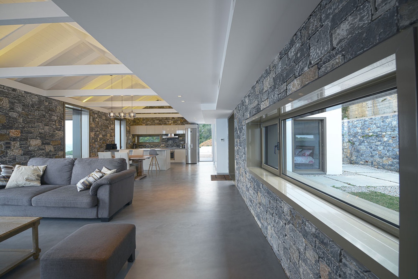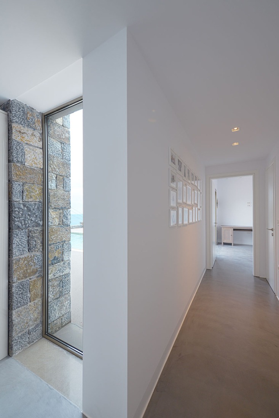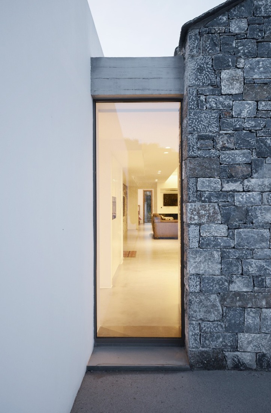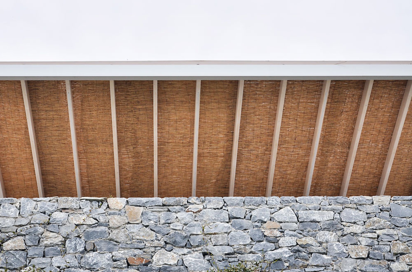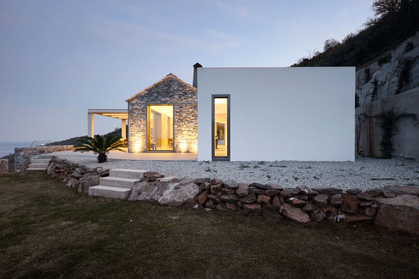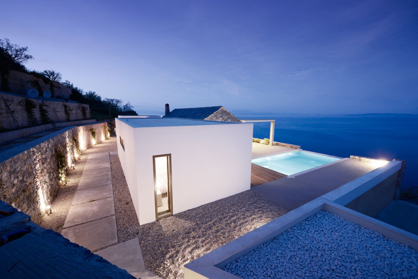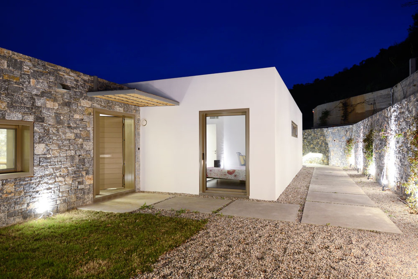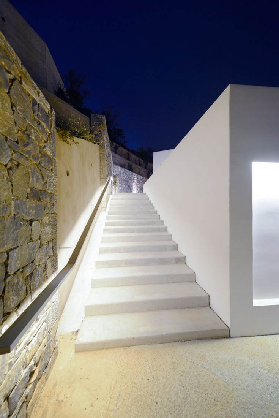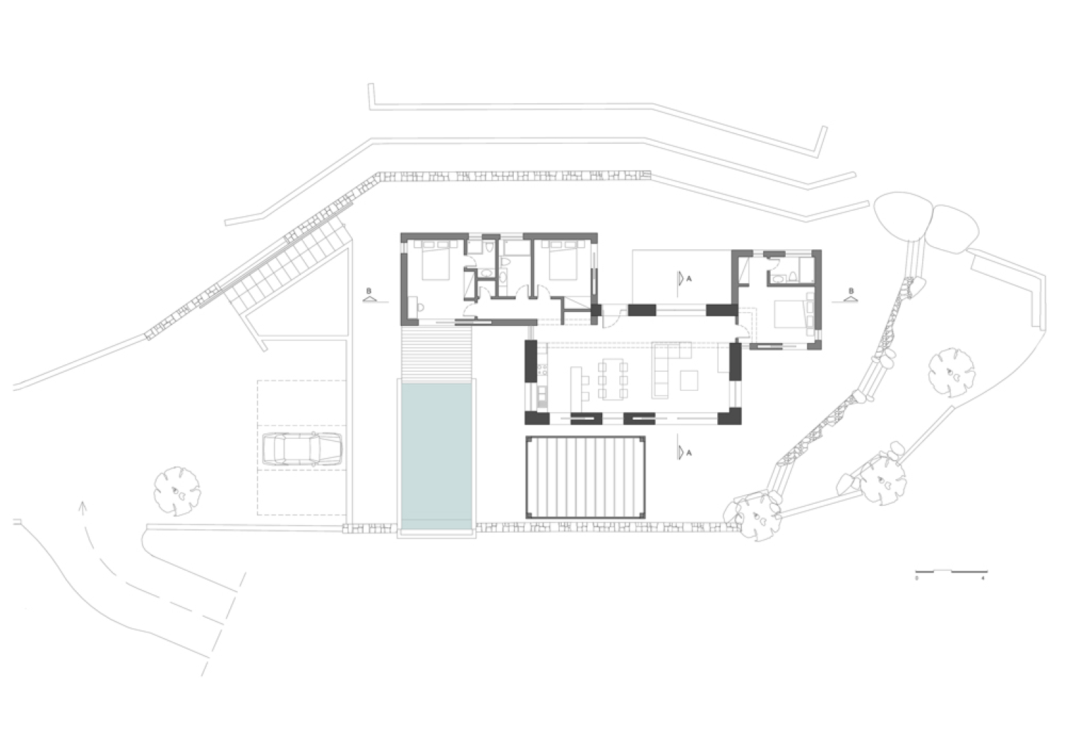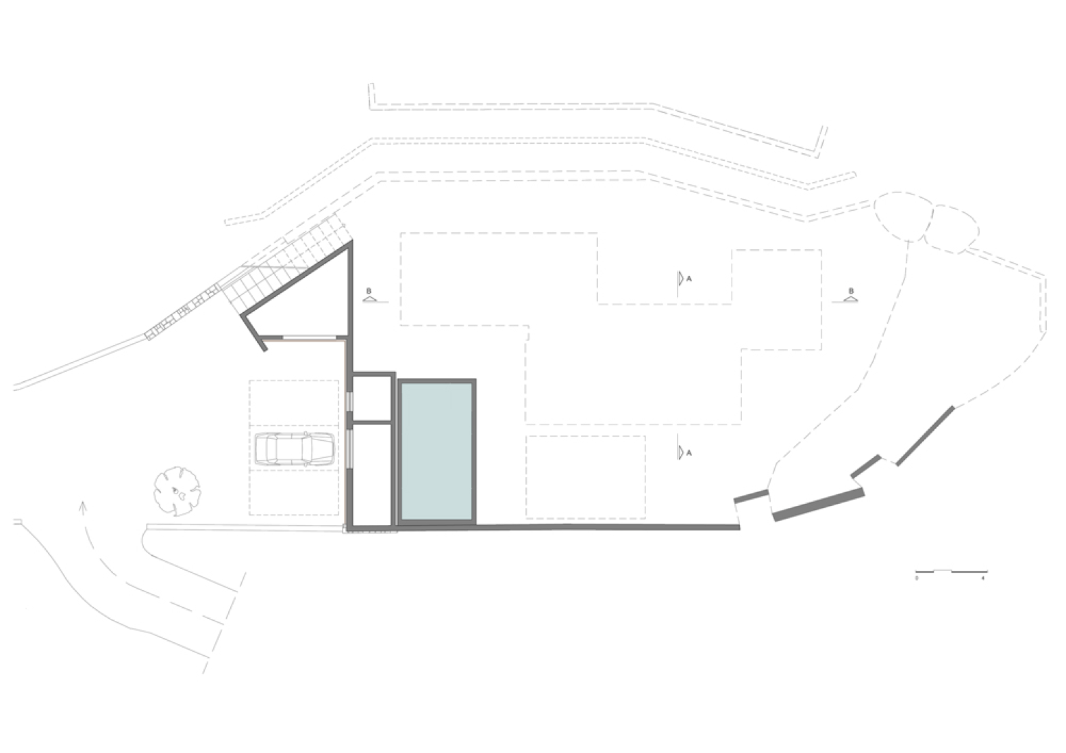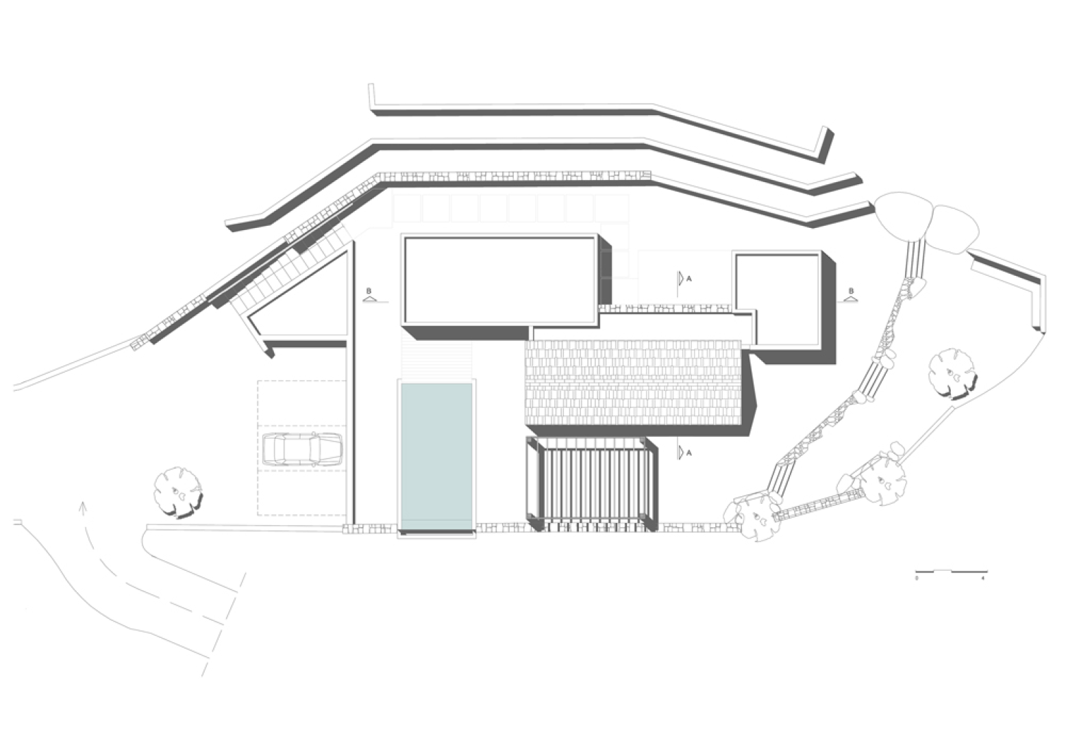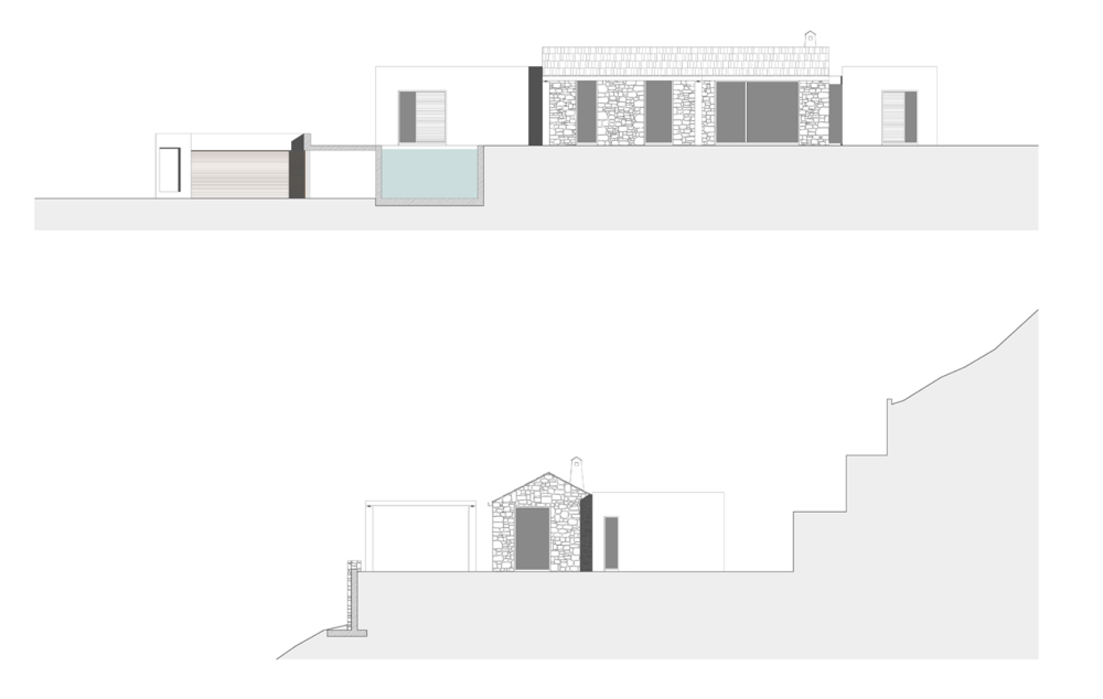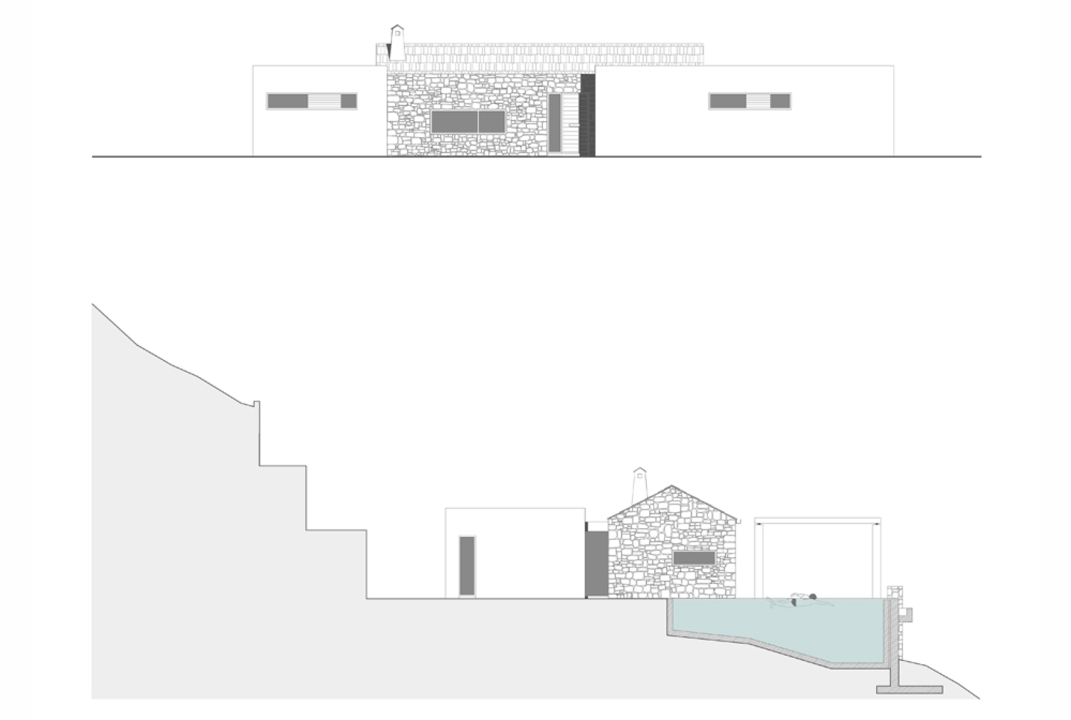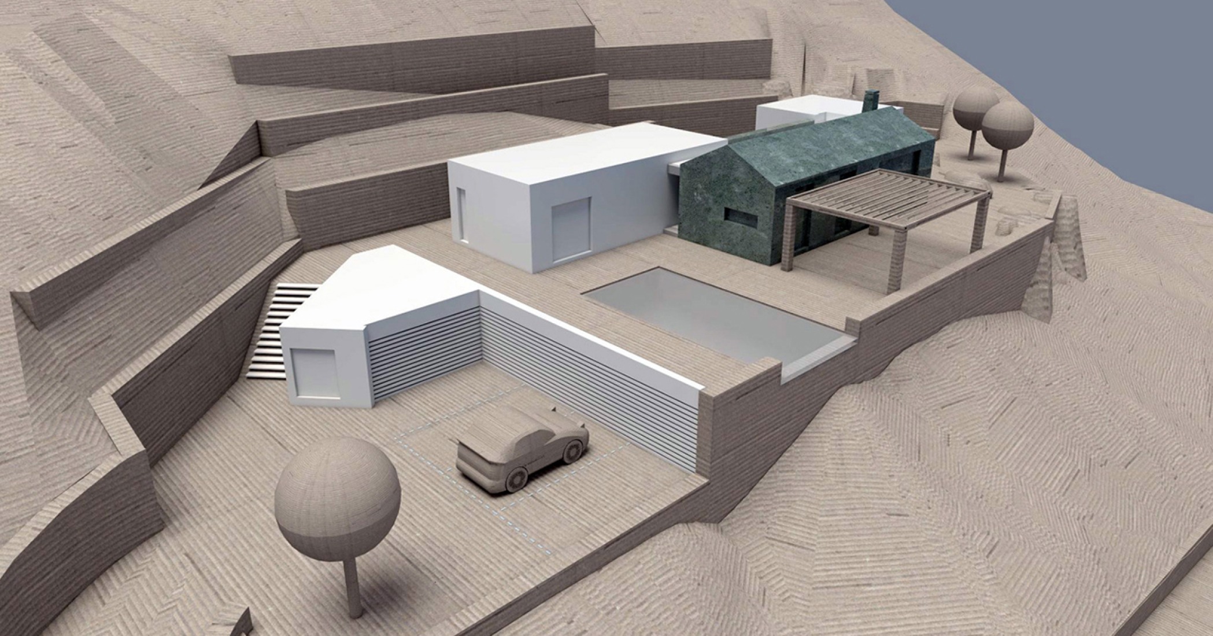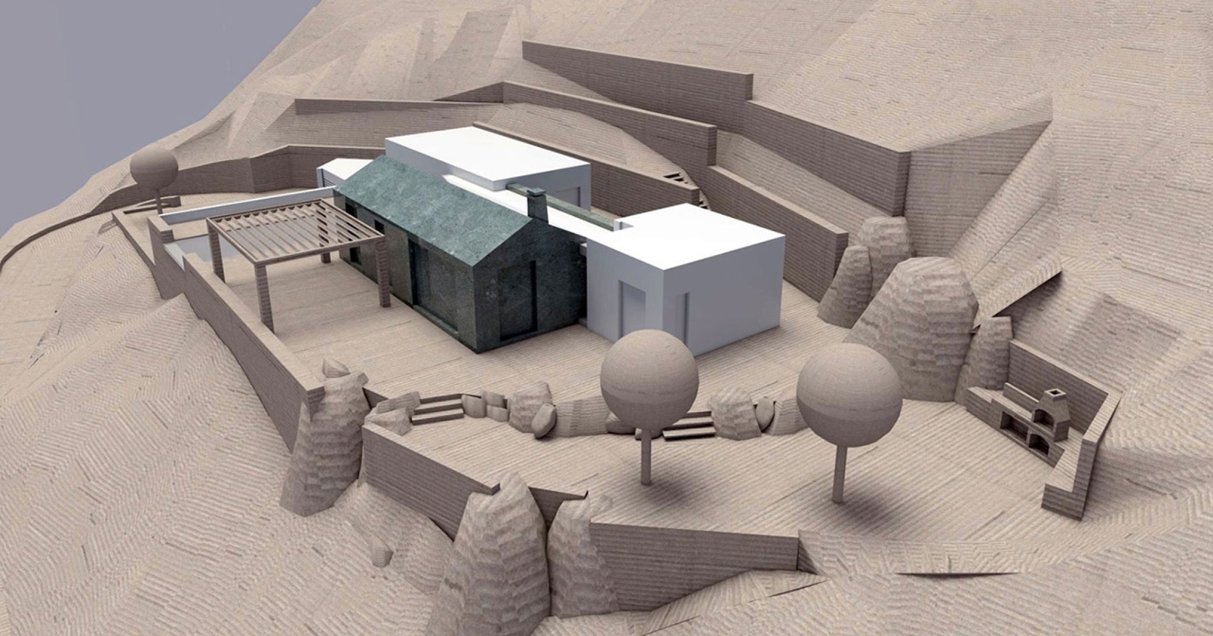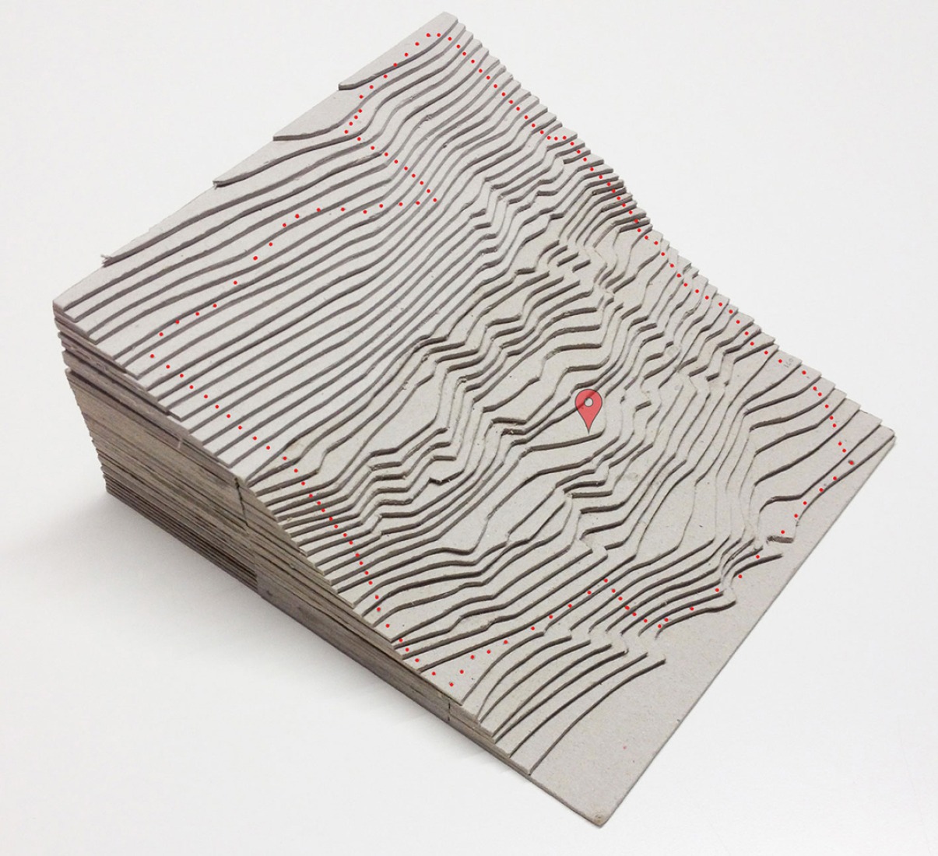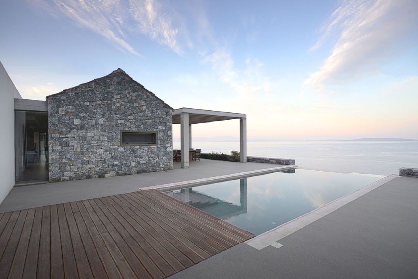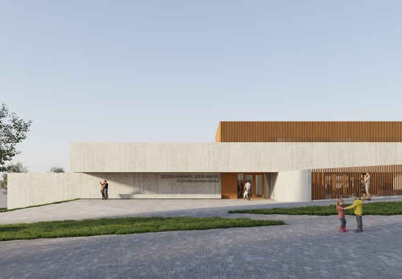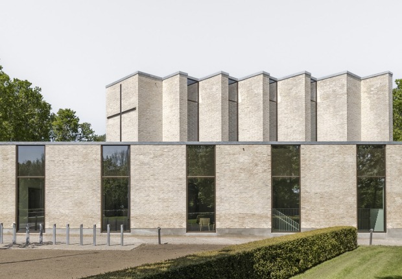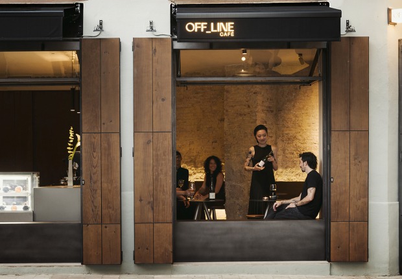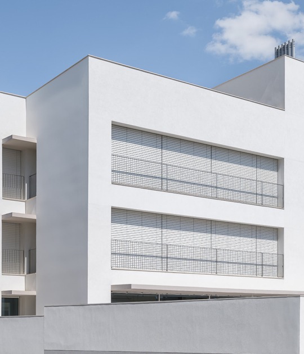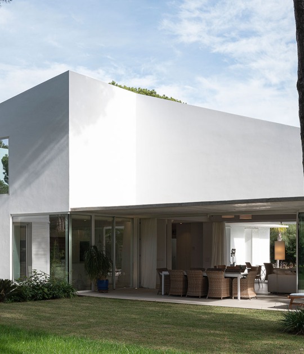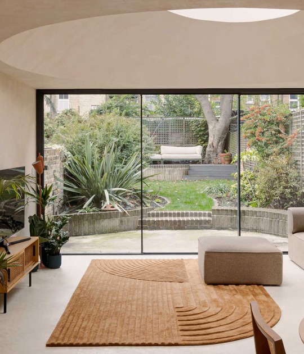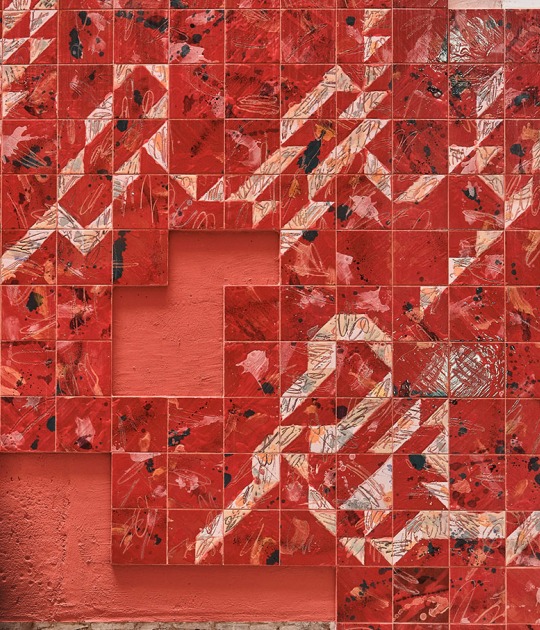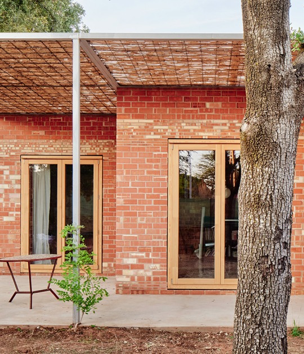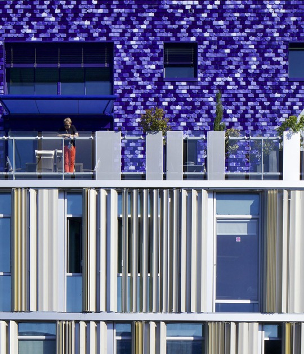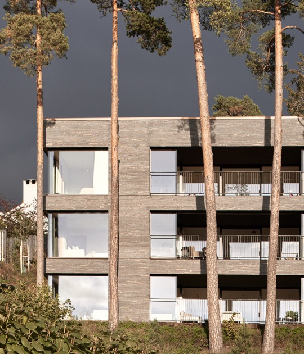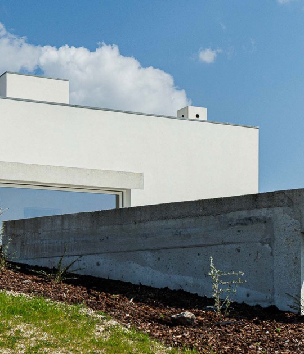This house made by s2pia and 02 Architecture and Mechanical Engineering has a configuration that reflects the endless view of the horizon and the stepped topography and local materials were taken into account.
The stone cladding connects with the environment and protects its inhabitants from the hot sun and strong winds in the area of Tyros.
Description of the project by s2pia and 02 Architecture and Mechanical Engineering
We have placed the building at the only available naturally formed plateau of the site in order to avoid unnecessary groundworks that could spoil the relief. Simple elements to deal with difficult and very unstable and steep terrain. The endless sea view and the enormity of the open horizon are overwhelming and therefore no great attempt is needed to frame the views.
The structure is defined by 3 volumes that are placed along the contour lines. The end product is a result of the division of a rectangular volume into 3 parts while staggering the middle part towards the east. This break is enhanced by the use of various materials and the alteration of the design.
The main features of the central volume (where the daily activities are hosted) are the cladding with local Arcadian stone - dry stone construction both internally and externally on the concrete frame and brick infill -, pitched gabled roof with roofslates and the fireplace on the narrow end framing the view. The design has references to the local architecture (where the Tsakonian “Makrinaria” are met) incorporating changes to the form and size of the openings in order to achieve better results on the bioclimatic output and view. Floor-to-ceiling openings enhance the dual aspect feature without affecting the monolithic quality while the views cross on all sides. The staggering of the western wall from the outline of this volume creates a long and narrow circulation area under a flat parapet roof that connects all three volumes.
Two white blocks are set back on either side of the main volume (where the bedrooms and wc’s are hosted) acting as a reference to the minimalism and sincerity of our attempted architectural language away from heavy decorative features and overstatements.
