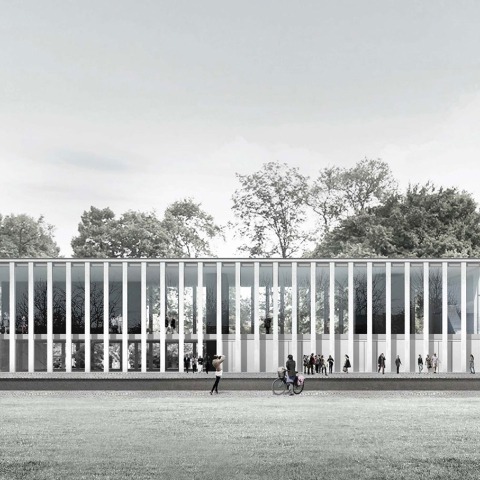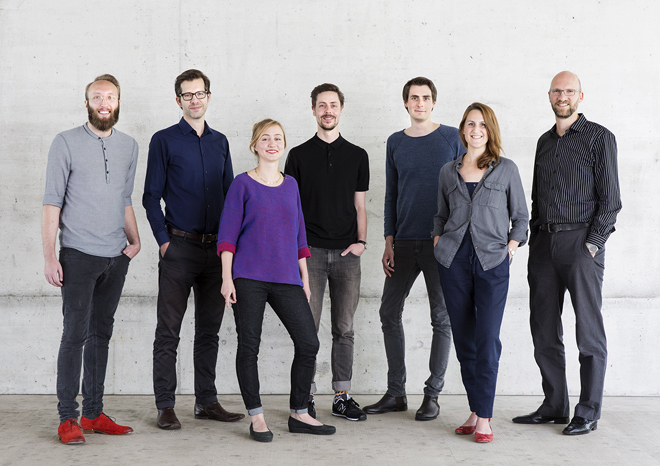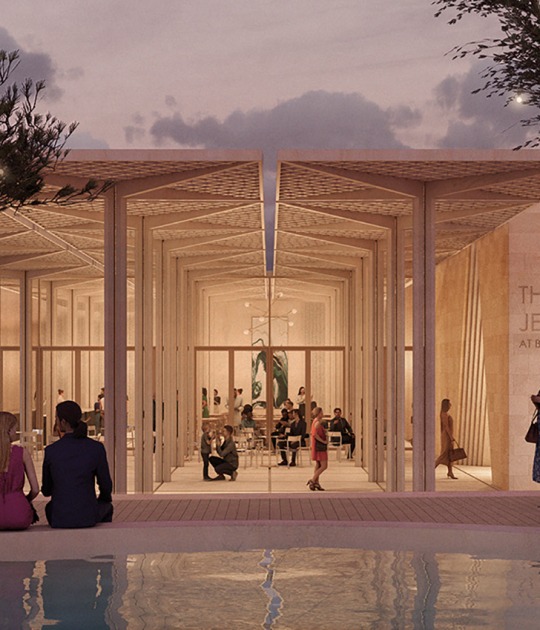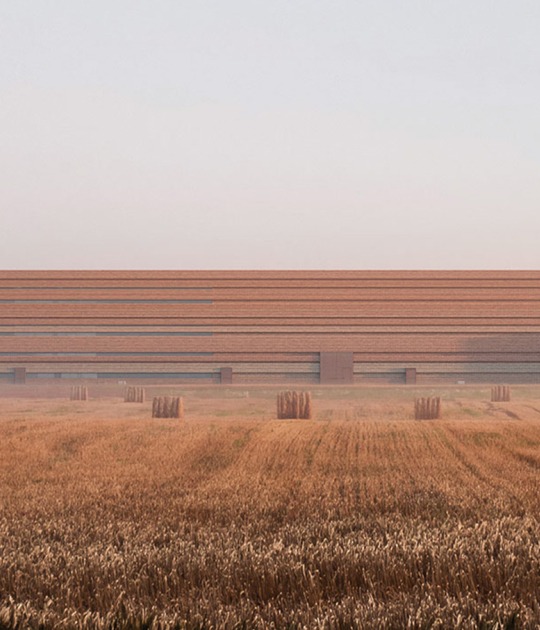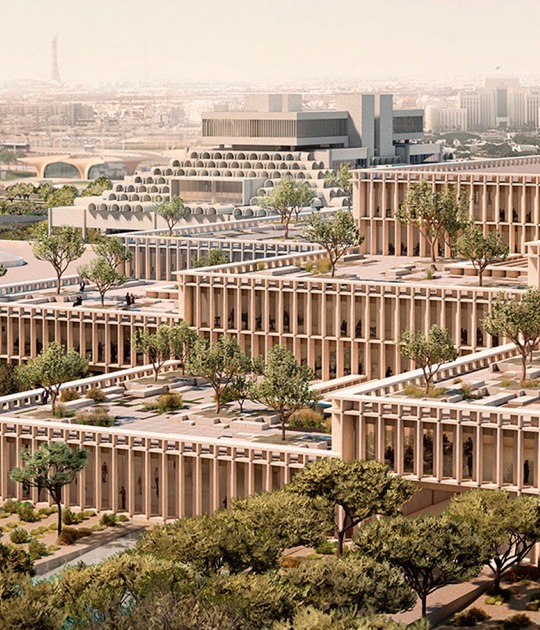The winning design included new buildings at the south of Scheidemannstraße, combining important functions like a visitors and information center, which include seminar and communication areas, shop, cloakroom and bistro, and around 6,600 square meters of gross floor space for the visitors to the Bundestag. The total cost of the project for the government is to be limited to €150M.
Winners (2).-
• Markus Bonauer/Michael Bölling, Berlin with capattistaubach Landschaftsarchitekten
• Markus Schietsch, Zürich with Lorenz Eugster Landschaftsarchitektur & Städtebau GmbH
• Markus Schietsch, Zürich with Lorenz Eugster Landschaftsarchitektur & Städtebau GmbH
The building itself is not the only element of the project, being the design of a tunnel linking the Visitors Center in the Tiergarten to the Reichstag also an essential part of the plan. The location and the course of the visitor tunnel were determined by the subsoil, which was densely covered by railway tracks and technical infrastructure, due to technical reasons. As a consequence of the pre-existing infrastructure paths in the subsoil, the entire project encompasses a particularly demanding civil engineering work.
In the project, the preservation of the important monumental avenues in the Tiergarten was to be taken into acount primary, same as the distance to the Soviet monument and the technical concerns with regard to the underground infrastructure .
Honorable Mentions (5)
• BGAA + FRPO Burgos & Garrido Arquitectos Asociados + FRPO Rodriguez & Oriol Arquitectos, Madrid (Spain) with VWA + UBERLAND, Vevey (Switzerland)
• bob-architektur BDA, Köln with FSWLA GmbH, Düsseldorf
• Henn GmbH, Berlin with Ingenieurgesellschaft BBP Bauconsulting mbH, Berlin
• Allmann Sattler Wappner Architekten GmbH, Munich with Schüller Landschaftsarchitekten, Munich
• ARGE KIM NALLEWEG Architekten und César Trujillo Moya, Berlin with TDB Landschaftsarchitektur Thomanek Duquesnoy Boemans Partnerschaft, Berlin
• bob-architektur BDA, Köln with FSWLA GmbH, Düsseldorf
• Henn GmbH, Berlin with Ingenieurgesellschaft BBP Bauconsulting mbH, Berlin
• Allmann Sattler Wappner Architekten GmbH, Munich with Schüller Landschaftsarchitekten, Munich
• ARGE KIM NALLEWEG Architekten und César Trujillo Moya, Berlin with TDB Landschaftsarchitektur Thomanek Duquesnoy Boemans Partnerschaft, Berlin
