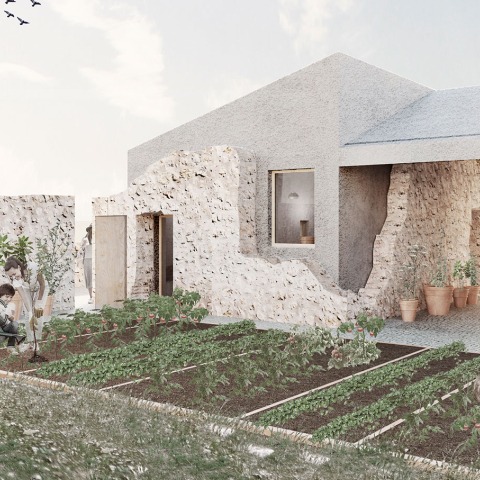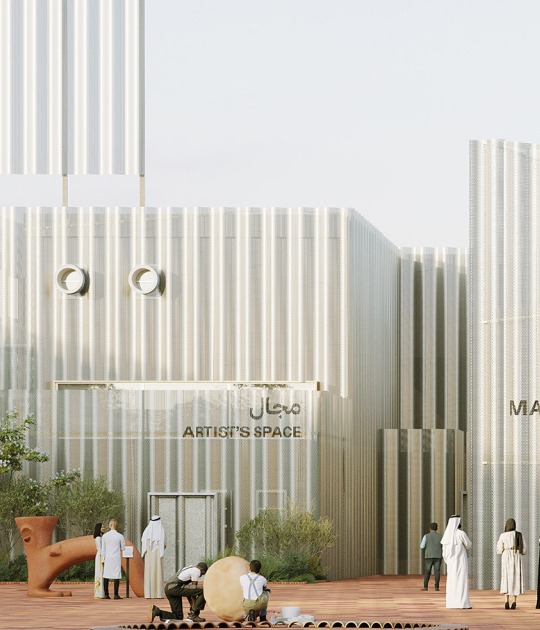At a programmatic level, "Three Strategies" places the shelter area and annexed areas in the most representative buildings of the complex, while for the agroforestry training center it opts for a fragmented distribution linked to the gardens and outdoor spaces.
Description of project by Ayllón‐Paradela‐De Andrés Arquitectos
The proposed intervention is naturally understood as one more stage in the multiple transformations that the Possessió de Raixa has undergone throughout its history to adapt to the new realities of each era. It is thus committed to intervening on the old heritage complex from a contemporary attitude, but respectful and attentive to the vestiges of the past, understanding the place as a scenario of opportunity defined by the passing of time.
The action is articulated based on three complementary strategies (Rehabilitation, Reconfiguration, and Reconstruction) that give the complex a palimpsest character in which the different actions over time are interwoven to form a new contemporary reality that responds to the needs of our time while allowing us to read, in the manner of superimposed strata, the different past realities of the building's life.
On a functional level, the mountain refuge and annexed areas are housed in the most representative buildings of the area of action, while the different uses that make up the agroforestry training center are located in a fragmented manner linked to the different outdoor spaces of the back garden.
It thus advocates dialogue between past and present rather than the imposition of one or the other, opting for an architecture that is attentive to contemporary demands (energetic, functional, social...), but which at the same time is capable of sewing itself to the pre-existing traces and giving value to the past, acting with balance, precision, and coherence.


































