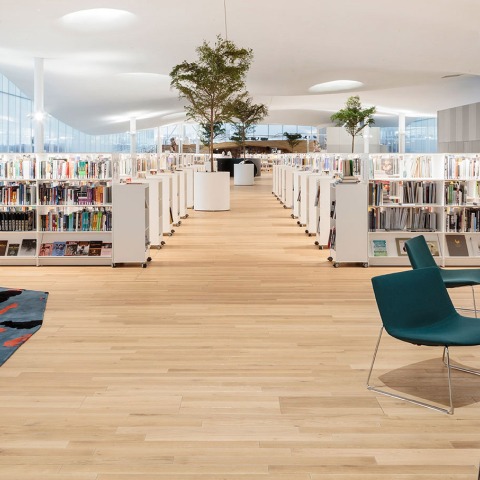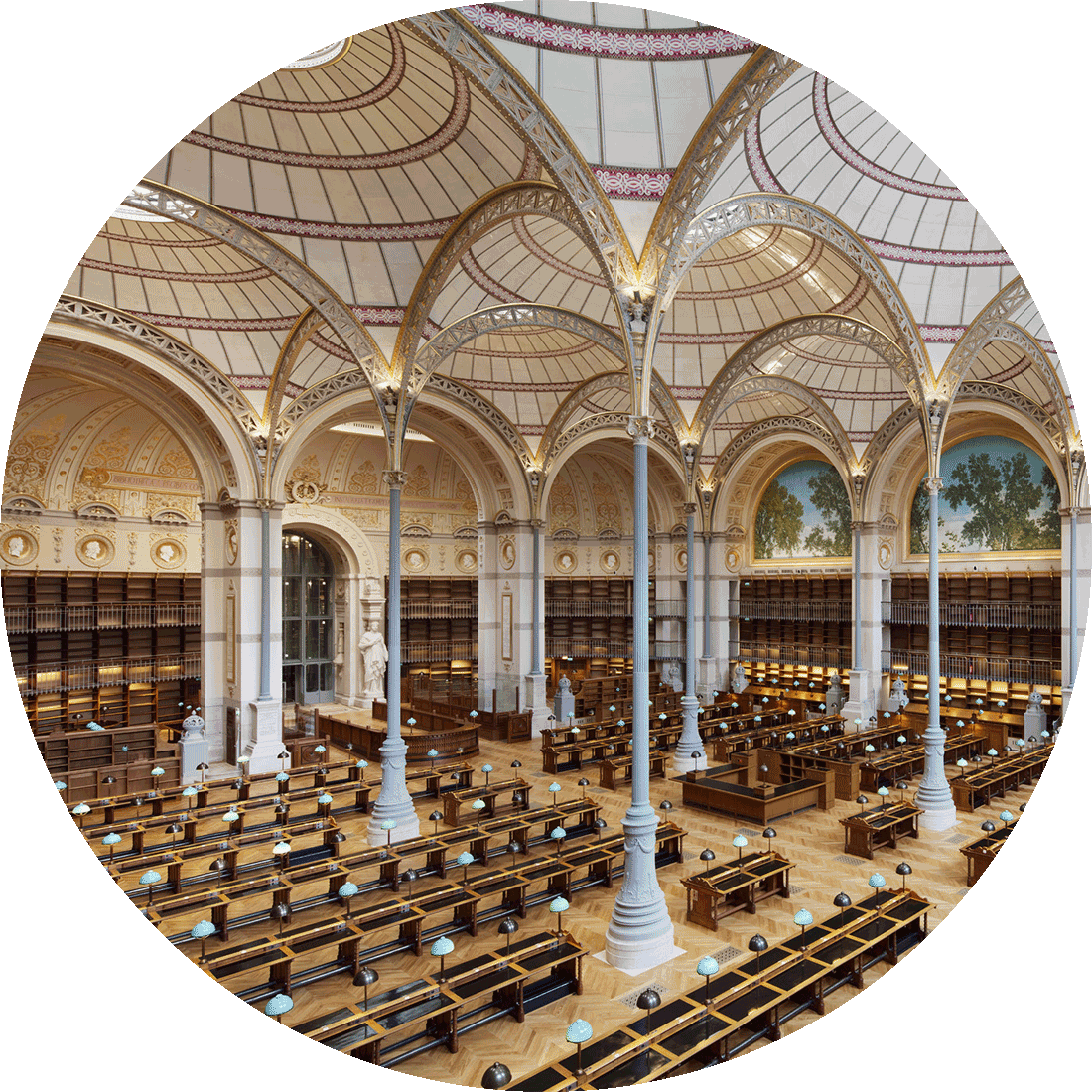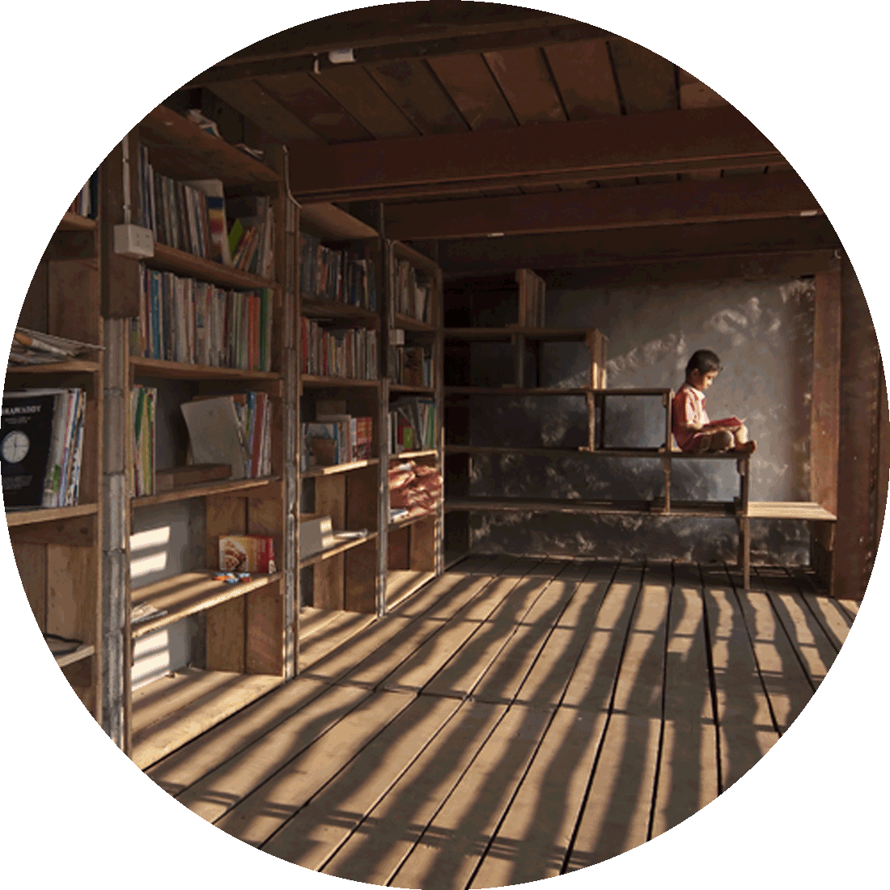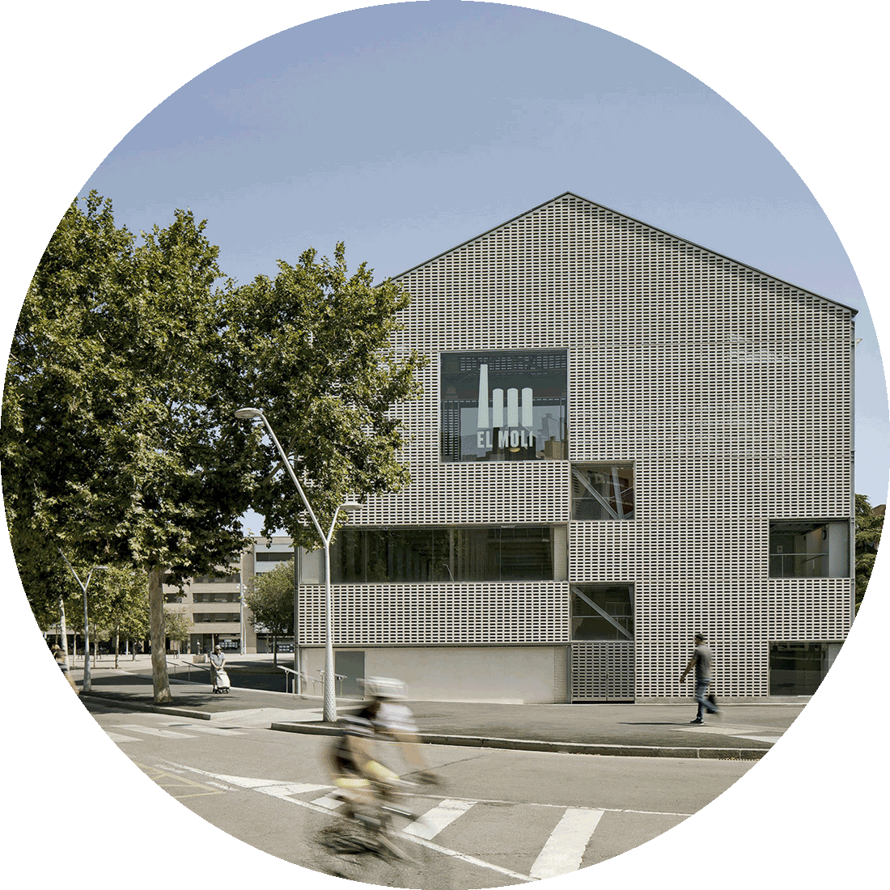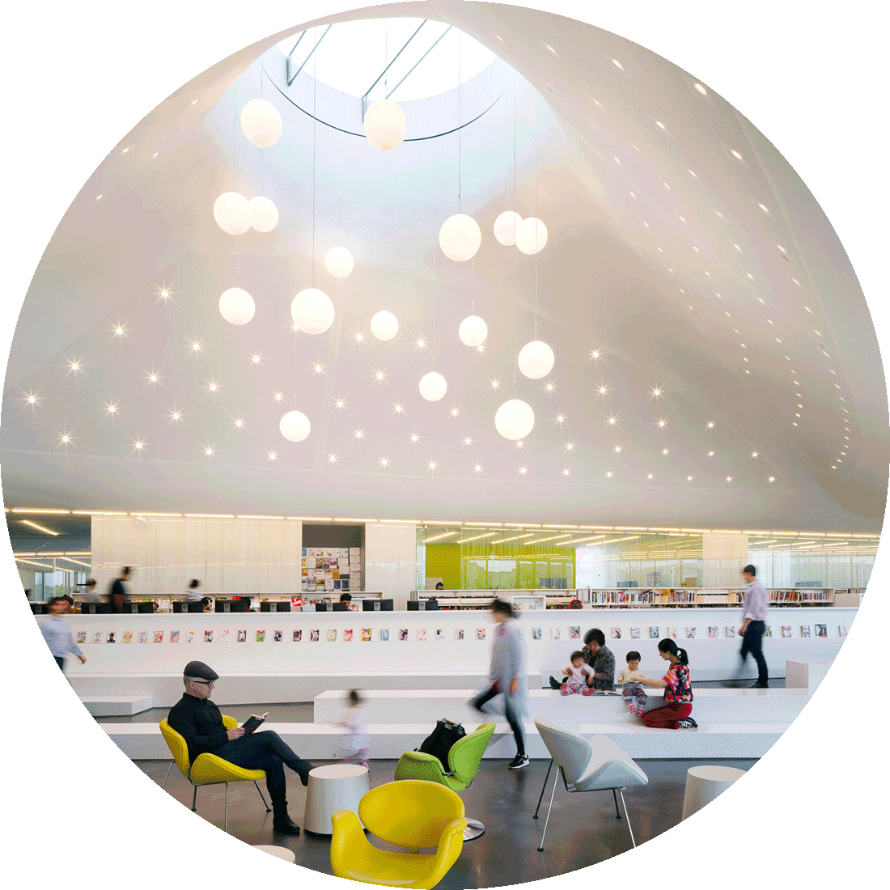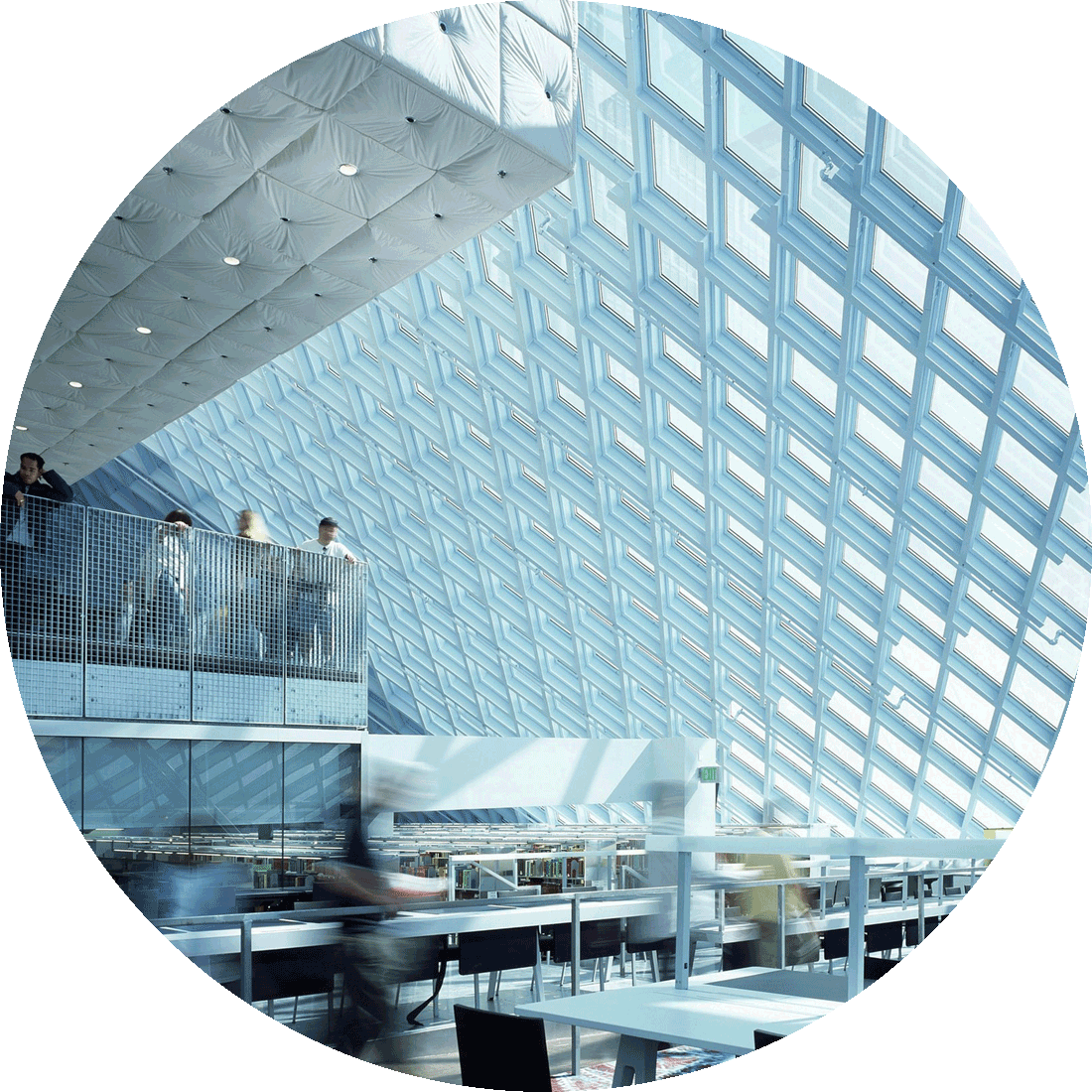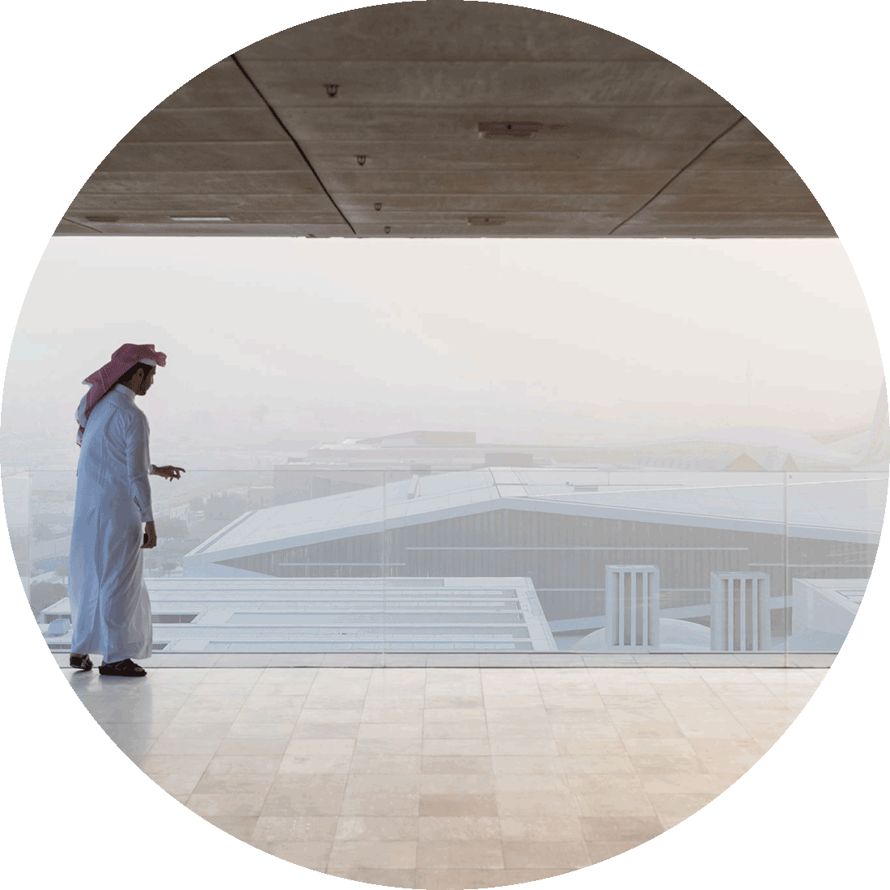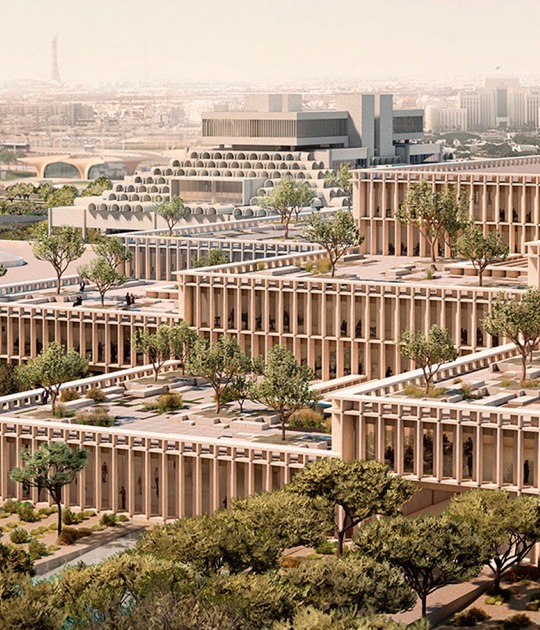Although all libraries have increased their program objectives developed in more versatile spaces and attention to the reader and user, differentiated from what was understood in conventional libraries of past decades, each one responds with different possibilities of space, cultural, lighting or climatic, generating a wide range of alternatives for these facilities.
New, rehabilitated or renovated, here we present a small sample of these always necessary facilities.
1. Extension and renovation of the Maureau Maison. Media library and park by Dominique Coulon & associés
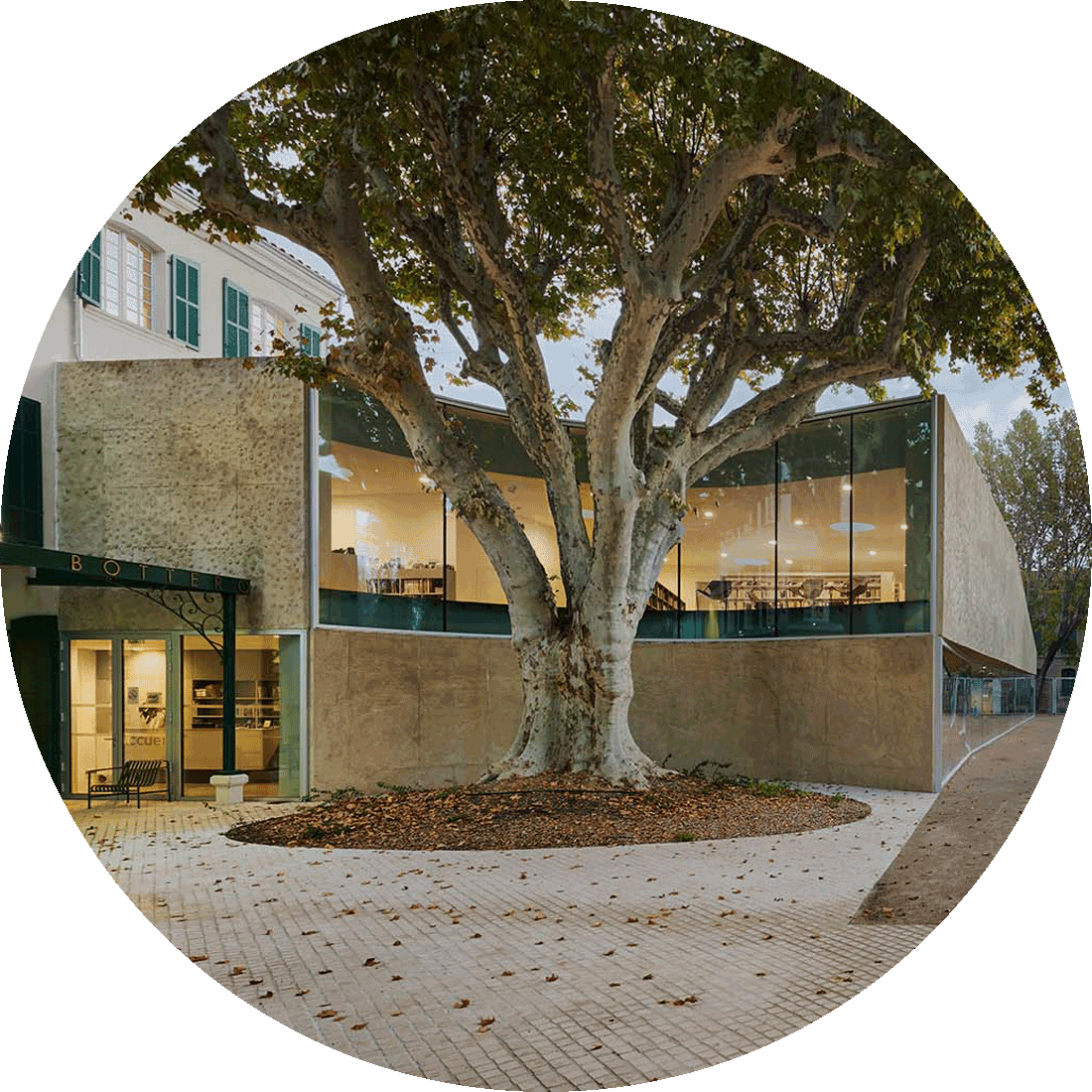
New, rehabilitated or renovated, here we present a small sample of these always necessary facilities.
1. Extension and renovation of the Maureau Maison. Media library and park by Dominique Coulon & associés

The Multimedia Library was the result of the rehabilitation carried out by Dominique Coulon & associés. This project is located in the historic Maureau Mansion building, built-in 1642, located in the French city of Pélissanne, in Provence. At the same time that said rehabilitation was carried out, its expansion was also started, giving rise to a heterogeneous space where the architecture and aesthetics of two different times are mixed.
On the other hand, the photographs taken by Eugeni Pons show the interest in the visual game that interconnected the interior of the library with the exterior park was taken into account: nature and culture in the same optical space. The circular shape of the building was used to, somehow, give a feeling of welcome to the vegetal landscape, as well as the implementation of large windows that enhance this feeling in addition to providing a greater amount of natural light.
2. 100,000 books suspends by Wolfgang Tschapeller. Cornell University Mui Ho Fine Arts Library Renovation Opens

In the fall season of 2019, taking advantage of the start of the new student semester, the Mui Ho Fine Arts Library of Cornell University was inaugurated, located in the New York city of Ithaca. It is a large-scale project, both economically (16.9 million dollars) and dimensionally (2,510 sqm.), all concentrated in an industrial building dating from 1911.
The rehabilitation of this structure called Rand Hall was designed by the architect Wolfgang Tschapeller, director of the architecture studio Wolfgang Tschapeller, who in collaboration with the STV studio led by Harris Feinnel carried out the structural restoration. The interior design was divided into four levels and creating an open perspective thanks to the absence of walls. A library where verticality becomes relevant as it houses more than 100,000 copies from the ground floor to the highest, which can be reached using the stairs. While the base of the structure concentrates an area destined to different workshops and study areas, said quantity of volumes are located at the highest levels.
The new public library designed by ALA Architects is located in the central area of the city of Helsinki, Finland. The building, known as the Helsinki Central Library OODI, has been divided into three levels: the first level, as a hall and an area to carry out group activities; the middle floor, as a space for specific activities; and, finally, the last and third floor, destined to the study where there is a quieter area.
Its dynamic structure invites users to enter and interact both with the books and with the space itself, which will not only have the usual services available to the visitor but will also add new experiences and activities.
In terms of technical construction details, the materials that improve the quality and energy consumption of the structure stand out. Likewise, the project was thought of with possibilities of change in the future, therefore, simple and flexible components were chosen. Finally, thanks to the large windows found on the façade, they will provide the interior with a large amount of natural light.
The architects Bruno Gaudin and Virginie Brégal carried out the 10-year renovation of the National Library of France, located on Rue de Richelieu in Paris. A study carried out at the beginning of the 21st century revealed the need to renew the structure for reasons of obsolescence, which is why this work began in 2011.
The challenge was not only based on the architectural aspect but on fitting within the aesthetics found the technological innovations necessary to make the library a historical place that respects the heritage, modern and satisfies the current needs of any user. During the long process, various transformations, expansions, or even demolition works were carried out, giving rise to a new rearrangement of the different areas of study and classification of books.
On the occasion of introducing new personalities in the world of architecture from Norway (TYIN tegnestue Architects + Rintala Eggertsson Architects), the work of 12 students was highlighted who, in collaboration with other local architects, carried out the construction of a library.
The building is located on the border between Thailand and Burma to cover the basic educational needs of the girls and boys of the Karen orphanages. After two weeks of work, a structure was achieved where the main materials are wood and iron. TYIN tegnestue Architects and Rintala Eggertsson Architects sought a space that had great ventilation and natural light.
In the Bajo Llobregat region, in Barcelona, the central library of Molins de Rei is located, designed by the architect Antonio Montes Gil from the rehabilitation of the former Ferrer y Mora textile factory, which dates back to 1858.
El Molí Library occupies the two upper floors, leaving the lower part for future municipal labor offices. On the other hand, the project recovers the natural light of the structure, at the same time that it has maintained a certain irregular aesthetic in its interior in conjunction with an industrial style. Likewise, a small sample of some components of the old factory was used in the basement of the building.
In the Canadian city of Brampton, west of Toronto, in Canada, RDH Architects has carried out the project for the Springdale Library and the Komagata Maru Park. The library was located near the street, in such a way that the rear part was used for the construction of a neighborhood park.
To create a meeting space and cultural exchange among a population of 650,000 residents that bring together more than 70 languages, RDH Architects studio has designed the library within a surface area of 2,418 sqm. In harmony with the exterior landscape, the library and park feature the most innovative design techniques, such as the use of LEED Gold.
The OMA studio together with LMN Architects designed the Central Library in Seattle, United States. It is a new way of understanding the concept of "library", where its 6,233 shelves house 780,000 books with the possibility of doubling that amount. The exterior structure of the building becomes a new benchmark in terms of its façade for the city, at the same time that said façade creates a play of light and shadow inside the building.
At the Seattle Central Library, a traditional organization converges with new technological tools. Likewise, the different areas of the building, classified as "stable" and "unstable", allow the development of various tasks according to the needs of the users.
In the city of Doha, Qatar, the architecture studio OMA has designed the new National Library of Qatar. As historical relevance in terms of the dissemination of knowledge of the Arab world, this library intends to follow this line of interaction and learning, at the same time that it highlights an urban style in its interior on an area of 45,000 sqm.
The space designed by OMA and led by Rem Koolhaas houses various documents and books, some of them of historical heritage due to their antiquity and educational importance. The interior corridors separate and intersperse the various shelves, which are built of marble.
10. ‘Microlibrary Bima’: 2000-Ice-Cream-Bucket-Project by SHAU

SHAU is the study that has projected the Bima Micro-Library, a space smaller than usual but with a variety of opportunities when it comes to making the most of the space. This library is located in the Indonesian city of Bandung, an area with a high illiteracy rate, so the main objective was focused on bringing culture in the form of books to the population.
The materials used were thought of for their low economic value and climatic characteristics, as well as the possibilities of providing the interior with natural light. One of the main elements was the ice cream cubes, which in addition to allowing light to pass through, generate cross ventilation.
