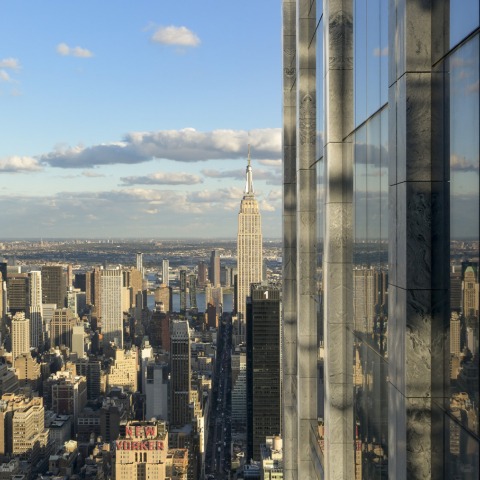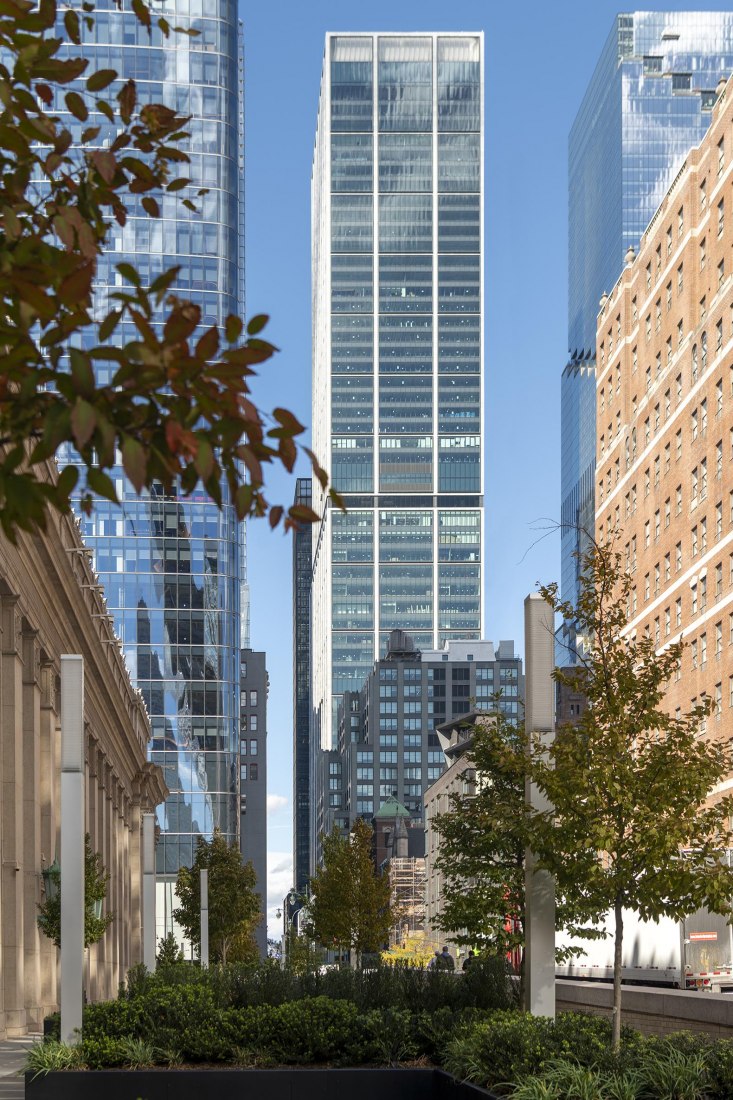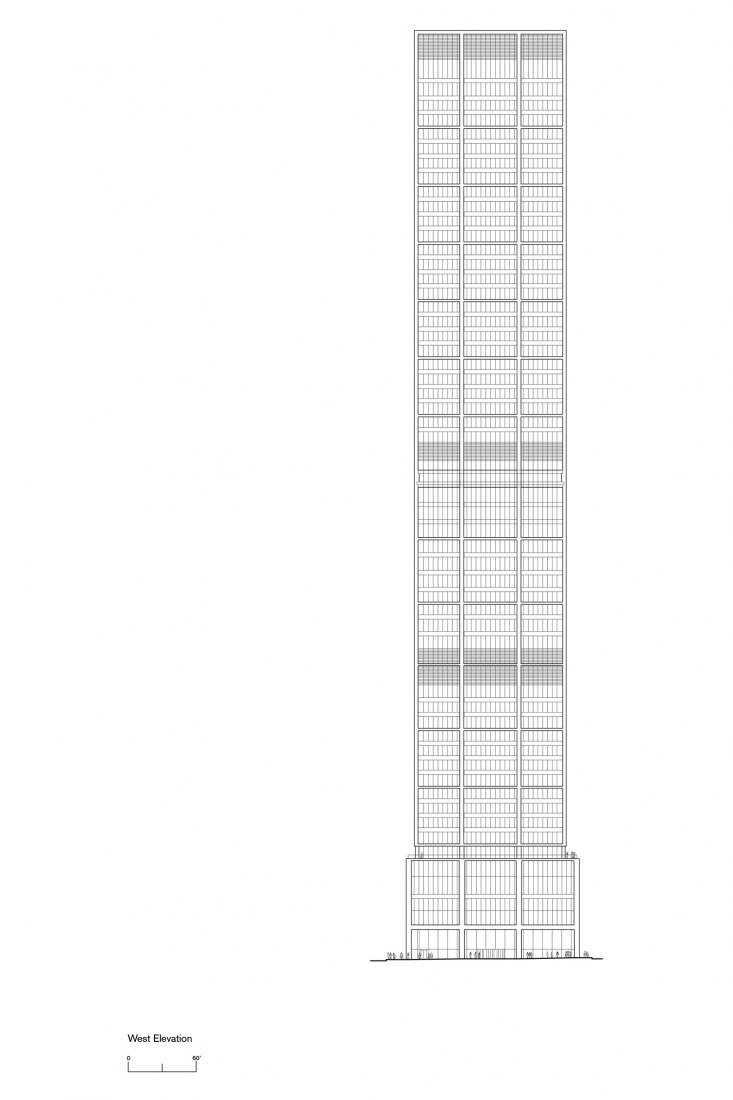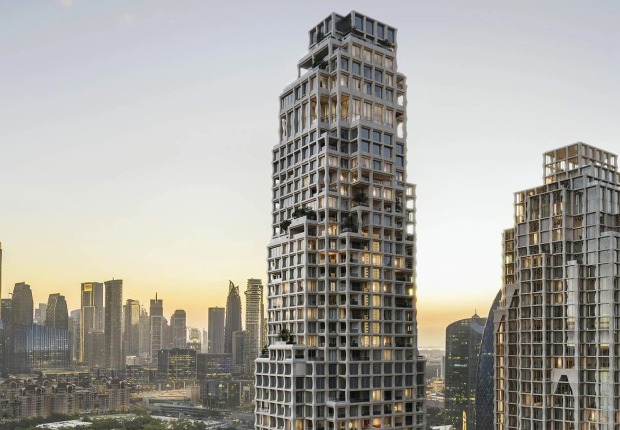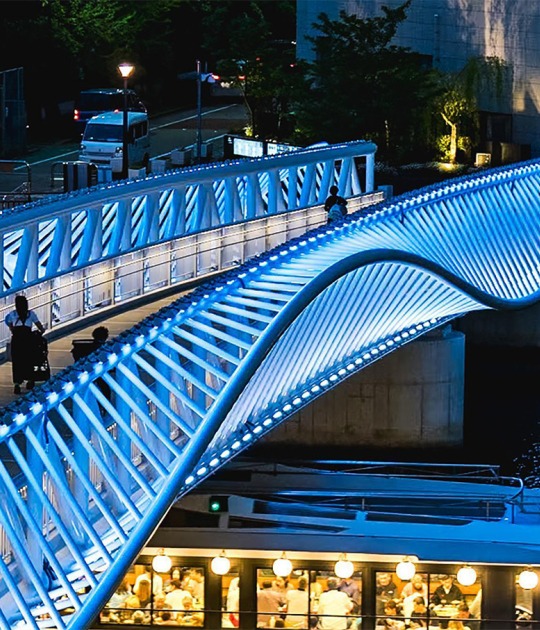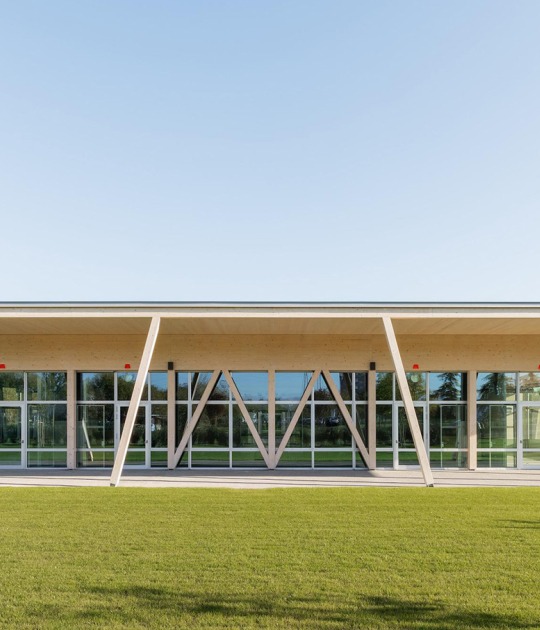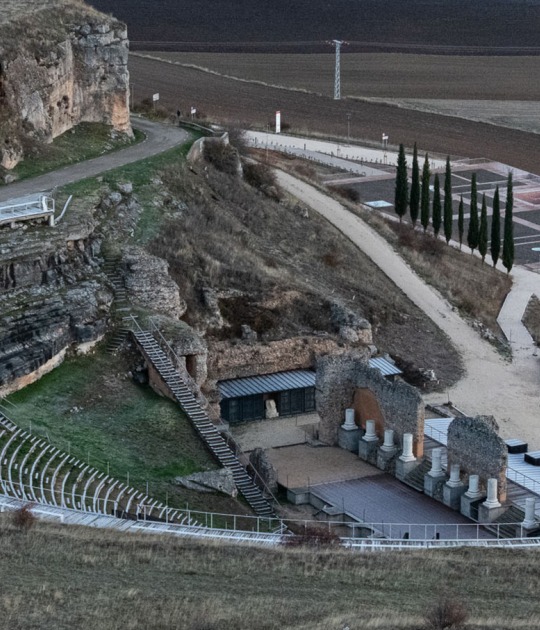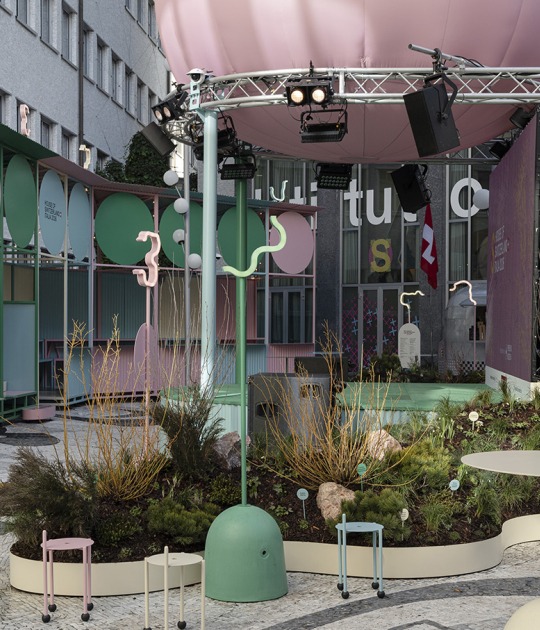Visitors enter the tower through the street edges and traverse the building from north to south, through lively public entrance lobbies with two large-scale artworks by Frank Stella.
Movement through the building is intuitive and efficient, with dedicated lobbies and private elevators for anchor tenants. The design utilizes conventional, double-decker and twin elevators for the first time in a New York commercial office building. Floor-to-ceiling glazing and generous ceiling heights allow natural light to flood the office spaces.
Column-free floor plates and generous ceiling heights provide high-quality workspaces with maximum flexibility for change in the future. A purpose-built tunnel connects the building directly to the subway while the lobby floors are connected by a delicate feature stair from which one can enjoy both views of Hudson Yards and the large-scale work of art by Frank Stella.”
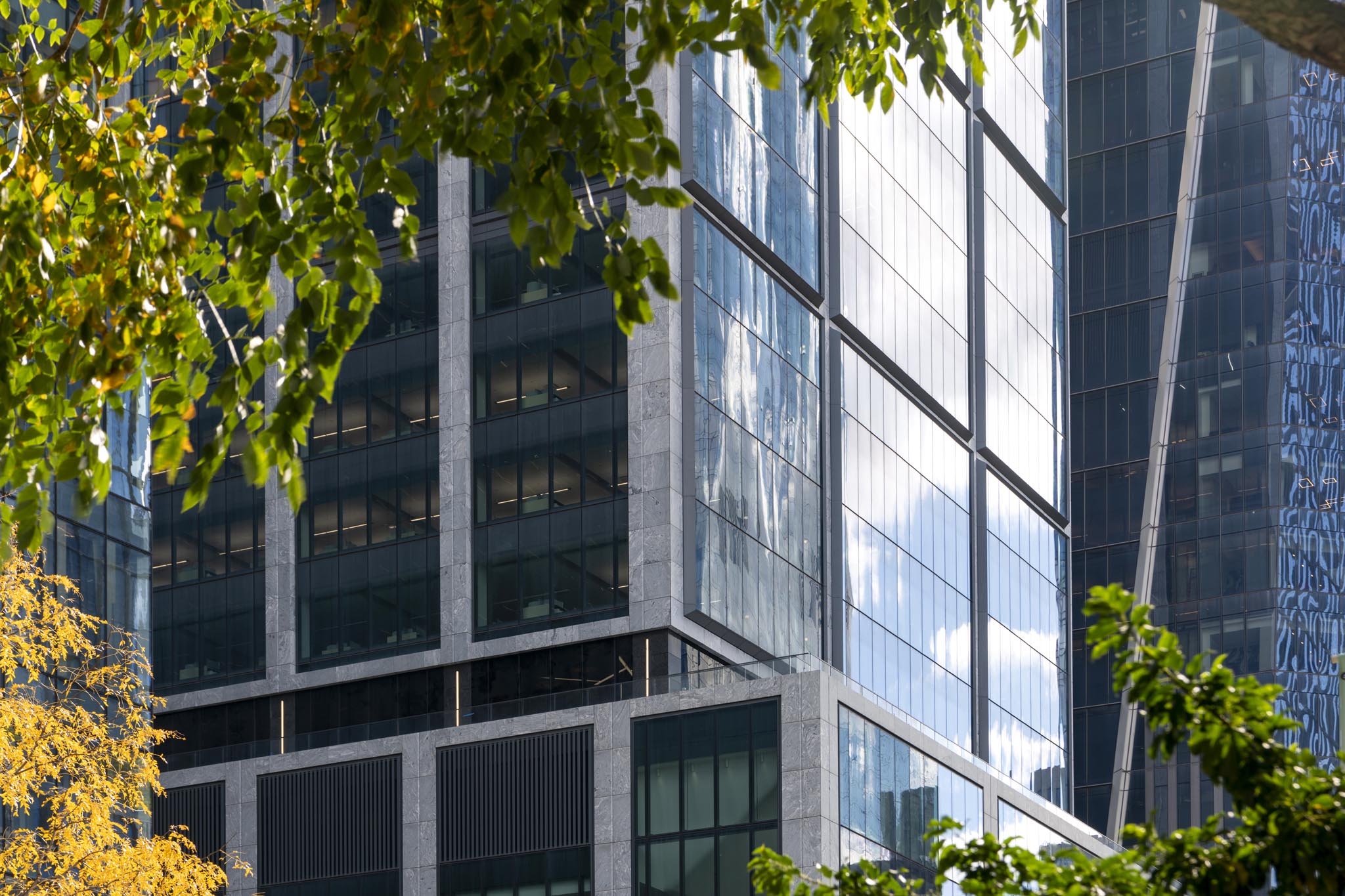
50 Hudson Yards building by Foster + Partners. Photograph by Nigel Young / Foster + Partners.
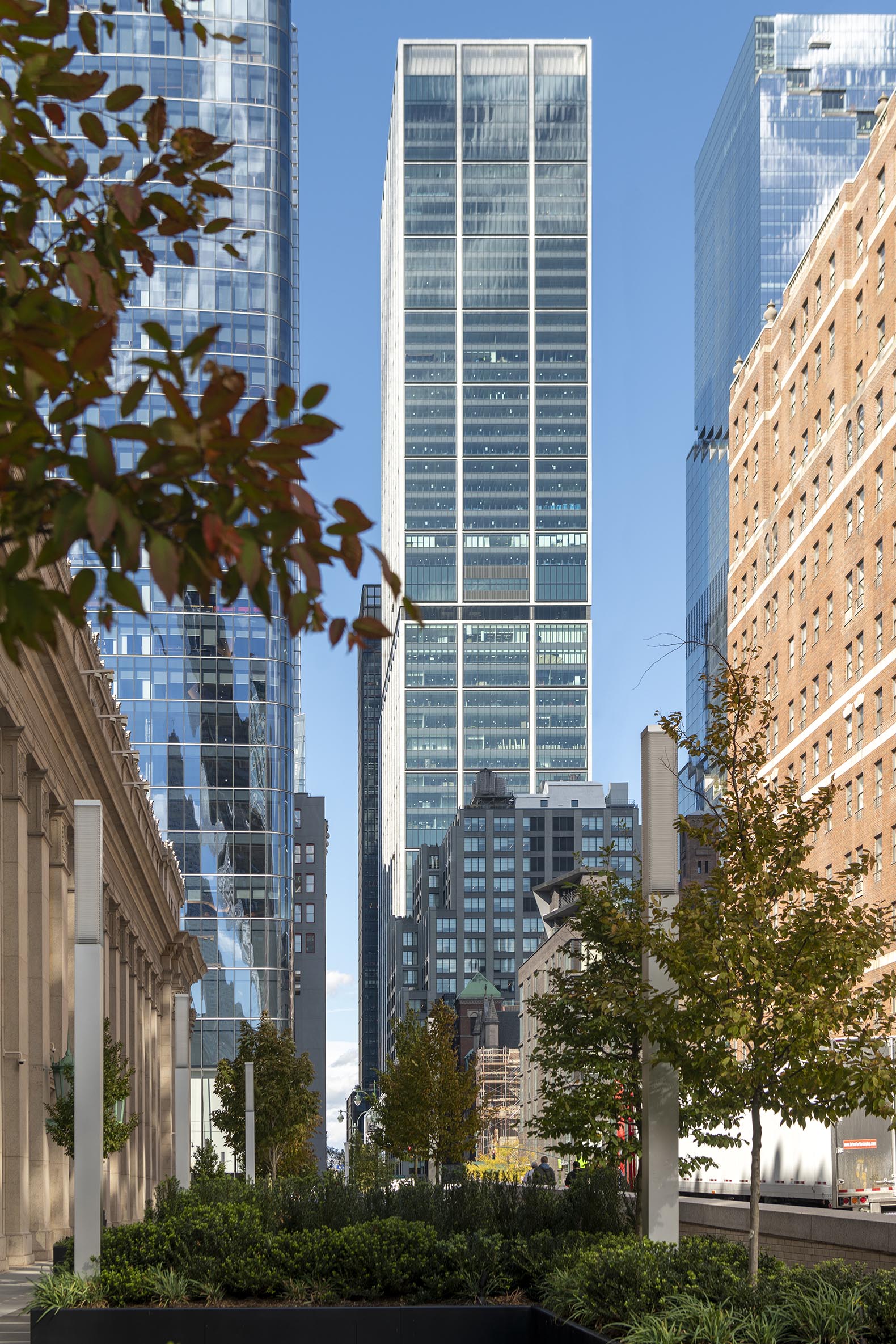
50 Hudson Yards building by Foster + Partners. Photograph by Nigel Young / Foster + Partners.
Project description by Foster + Partners
50 Hudson Yards is a 78-story office building in New York. Covering an entire block, the tower is a distinctive piece of the city that mindfully sits within New York’s urban grid. It contains almost 3 million square feet of flexible office space while providing an abundance of retail facilities and new public spaces at ground level. The building acts as a gateway to New York’s vibrant new neighbourhood, offering a direct underground connection to the adjacent subway station. The LEED Gold-designed tower forms an integral part of the Hudson Yards district.
The office tower gives back to the city with new shops, restaurants, bike parking and transport connections at street level. Its lively public entrance lobbies are animated by two large-scale artworks by Frank Stella, which celebrate the creative heritage of the city and draw people into the building.
Movement through the building is intuitive and efficient, with dedicated lobbies and private elevators for anchor tenants. Visitors enter the tower through the activated street edges and traverse through the building from north to south. The design utilizes conventional, double-decker and twin elevators for the first time in a New York commercial office building. Floor-to-ceiling glazing and generous ceiling heights allow natural light to flood the office spaces, enhancing employee well-being.
The tower offers panoramic views of Manhattan, with the Hudson River to the west and the Empire State Building to the east. A communal amenity on the 32nd floor features a variety of meeting and event spaces. The top of the tower features a domed stainless-steel lighting installation, designed in collaboration with Jamie Carpenter, which catches the light during the day and illuminates the building at night. The expressed structural elements of the building are clad in Viscount White stone which was carefully chosen for the project.
