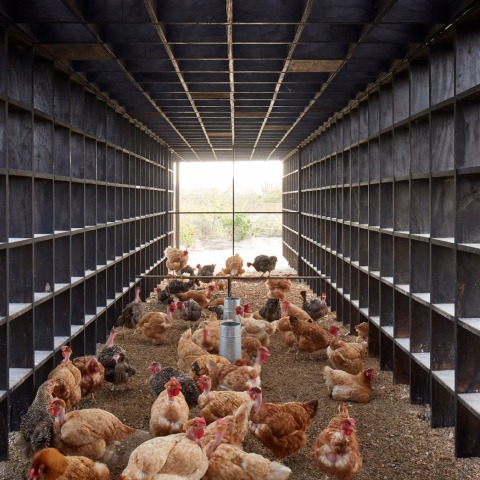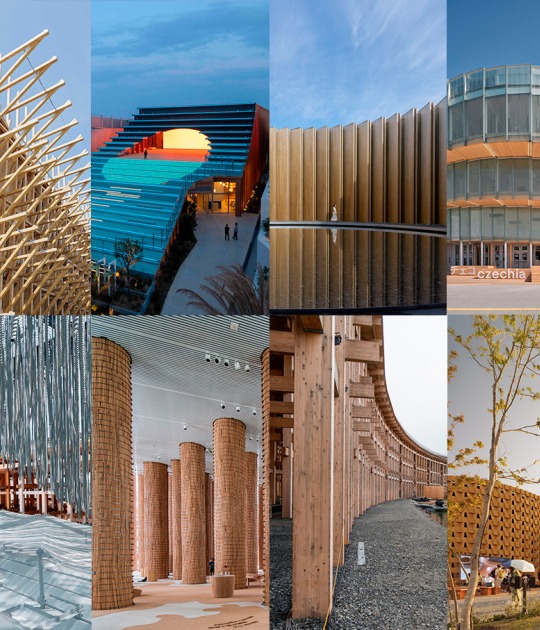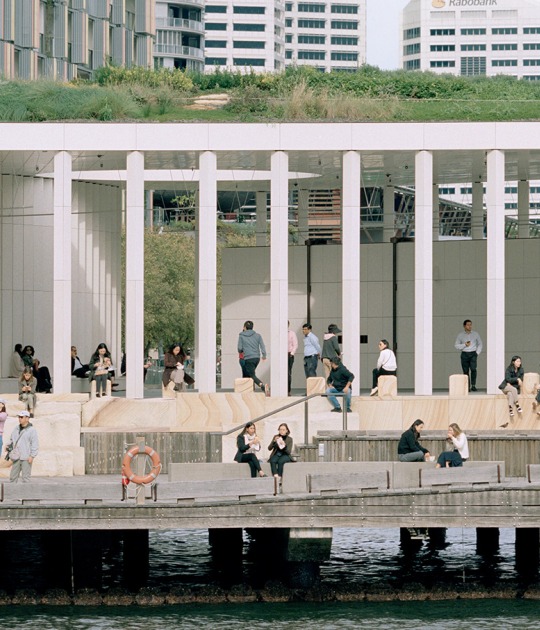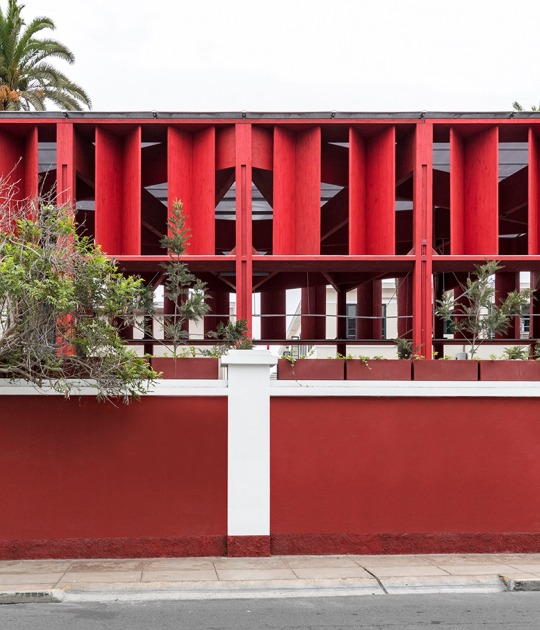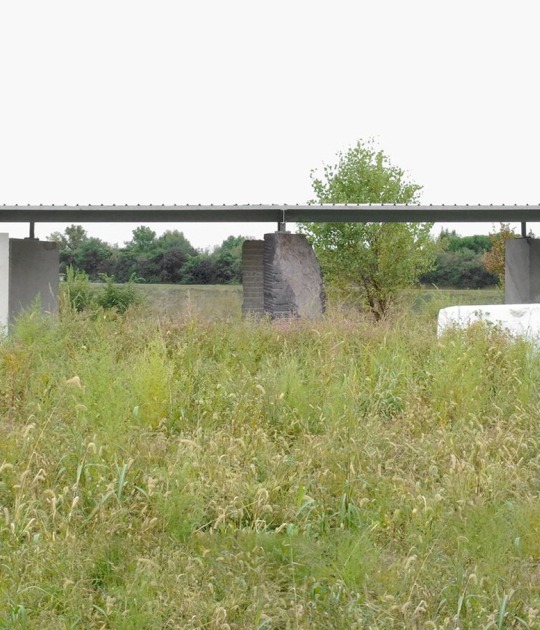The wooden planks, used to make the structure and envelope of the building, were charred, method traditionally practiced in western Japan.
The result is a project with a system that allows permeability in all its surfaces, walls and roof, facilitating constant ventilation.
Japanese architect Tadao Ando completed the main structure for the arts centre in 2016, while other projects include a Guayacán nursery garden by Ambrosi Etchegaray and a brick chimney for ceramics by Mexican architect Alberto Kalach.
"It was indeed surprising to get such an unusual project commission," Ruiz added. "But the whole context of Casa Wabi, that is already in itself unusual, made us look to this project in a different way and see an interesting opportunity."
Project description by Kengo Kuma and Associates
We thought of conceiving this coop in a way that could relate to collective housing projects. While the sheltered space within this pavilion would be used for the general activities of the coop; the structure itself, built-up by interlocking wooden boards together, would create individual cells within for each of its inhabitants for their resting. In addition, the permeable nature of this interlocking system makes this become a well aired and shaded house.
With this interlocking system of 30mm boards we can create lattice-kind walls and roof that would be able to stand the main loads. For the horizontal loads, we tried to avoid the usual structural bracing by inserting rigid elements within each of the lattice cells. These rigid elements would locally limit the deformation of the lattice and therefore provide the overall bracing of the structure. It’s a "pixelated kind of bracing.”
