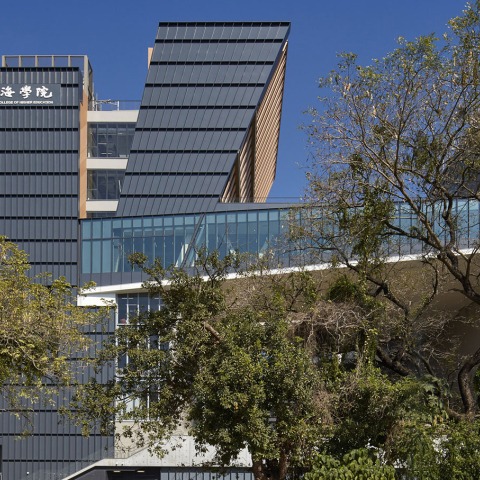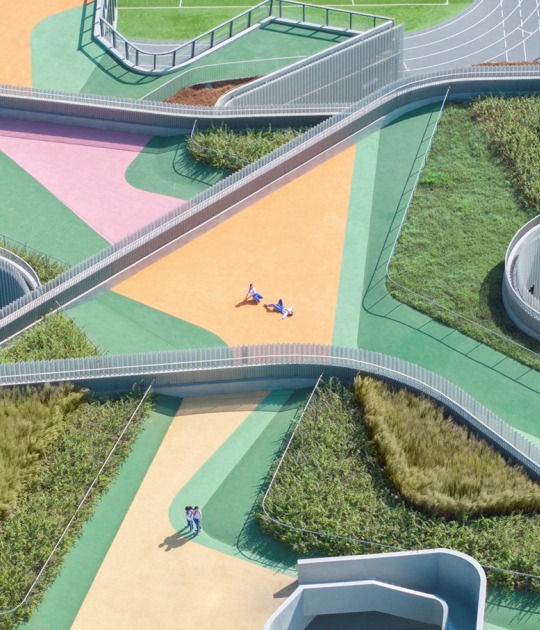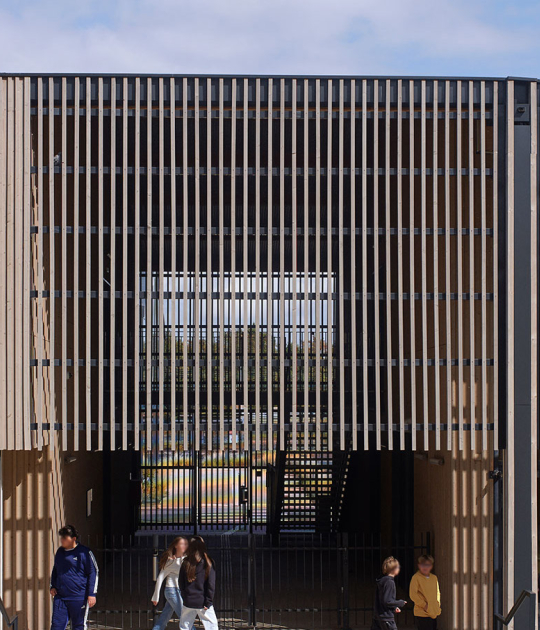As a result, the architects conceived the building in layers. The base holds the communal spaces such as lecture halls and sports centre, and the different programme requirements appear as the building rises. A central void is crossed by bridges, connecting the east and west blocks and accomodating the library and student union quarters.
The designers took sustainability into account, using high thermal performance glazing for windows and skylights, and factoring prevailing winds and favorable sun orientation into the design to help cool the building.
Description of project by Rocco Design Architects
Chu Hai College of Higher Education is a university campus for 4,000 students shaped by the compact urban condition of Hong Kong. Located on a site previously occupied by military barracks, the building is nestled between the mountainous terrain of Tai Lam Country Park, near Tuen Muen in the New Territories, and the seafront beaches of the Hong Kong Gold Coast and Cafeteria Bay. This creates a dense arrangement allowing for a highly linked and connected institution.
The spatial organization maximizes density in multiple ways. Stacked slab blocks accommodating different programs rise vertically, piled atop one another, over a podium of communal activities – including lecture halls and a gymnasium/multi-purpose sports center. A folded vertical Student Boulevard rises to form an elevated street network that weaves together the different blocks and levels into a connected whole. From the Boulevard, students gain free access to a series of sky gardens and roof decks of various scales: turfed green lawn sloping towards the sea, student plaza, and a mini cafe, all affording magnificent sea views and a lively atmosphere.
The footprint of the building was restricted to the original foundations. Program elements requiring larger footprints, such as the classrooms and libraries were suspended above the main slabs to make up for the required floor area. Architecturally, the library and the student union are remodeled as bridges that connect the east and west slab blocks into an iconic gateway. Classrooms on the upper floors taper outwards, creating a sloping wall that acts as a reflector redirecting sunlight to the interior corridor and allowing natural ventilation to reach the lower levels.
Sustainability has informed a number of design decisions from the onset. Prevailing winds and favorable sun orientation all offer passive cooling techniques for the campus. Windows and skylights with high thermal performance, as well as sun-shading devices, reduce the energy required for cooling. The building uses energy and water-efficient appliances and fixtures throughout. Materials manufactured in the surrounding region were also used to reduce the carbon footprint linked to construction transportation.
The campus makes the most out of the complex terrain that Hong Kong has to offer–one of the densest urban fabrics in the world. By considering the site like a small city, the college takes on a civic meaning and becomes a hub for exchange.
















































