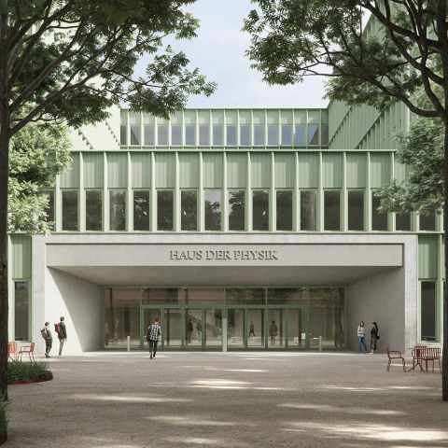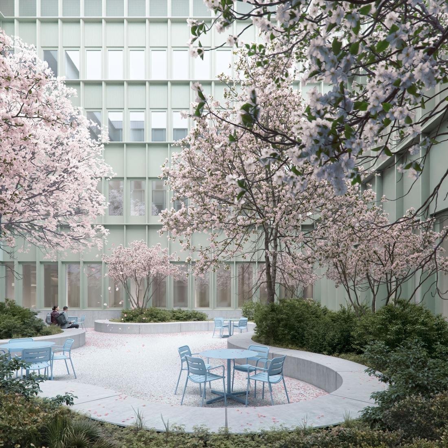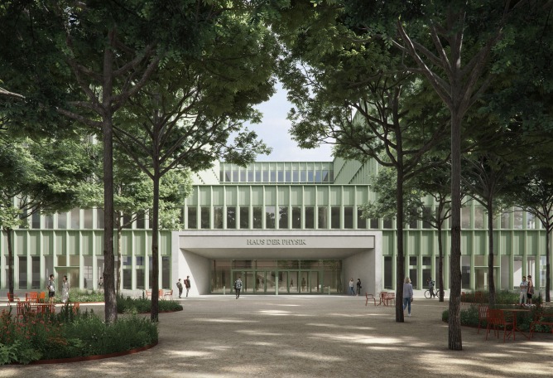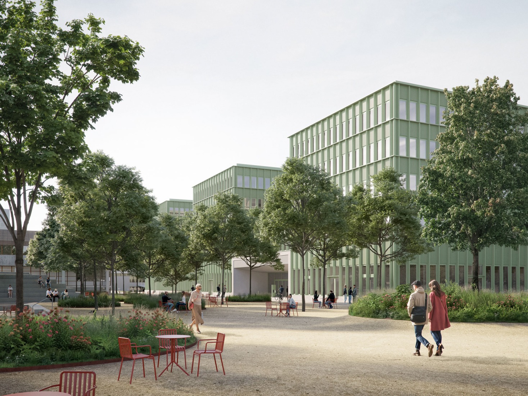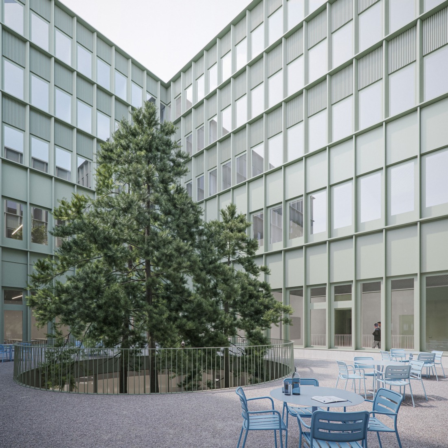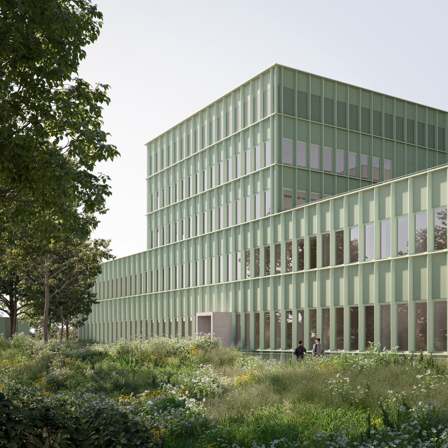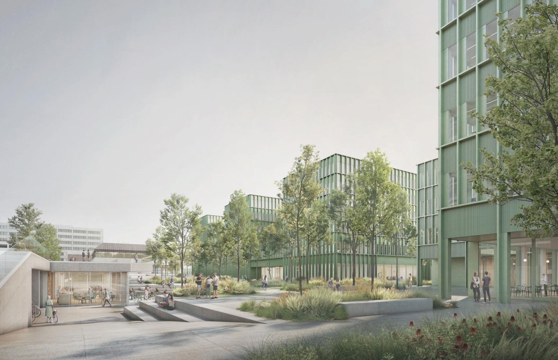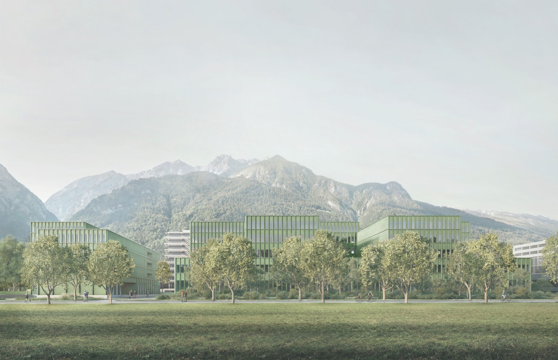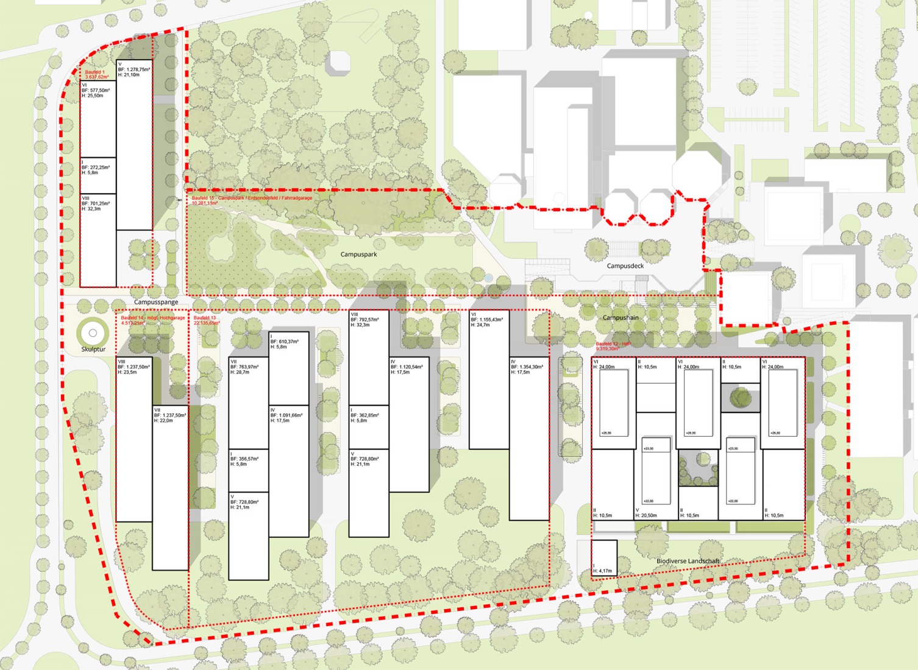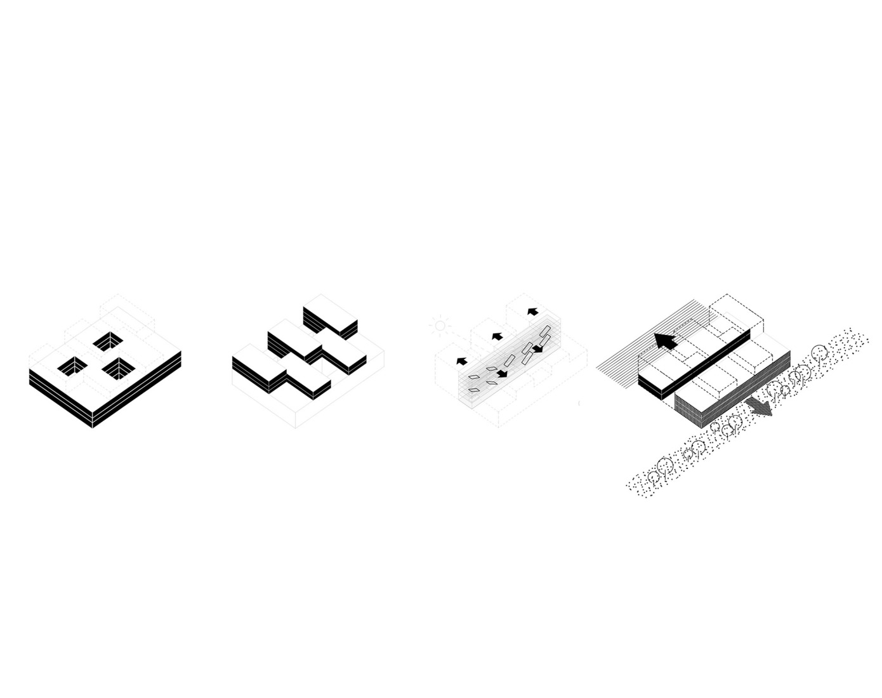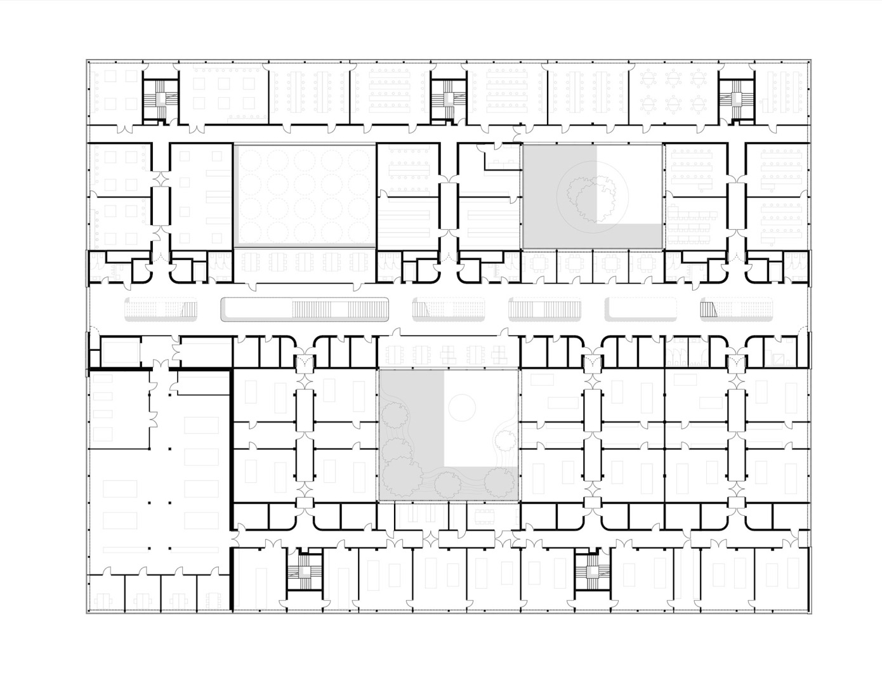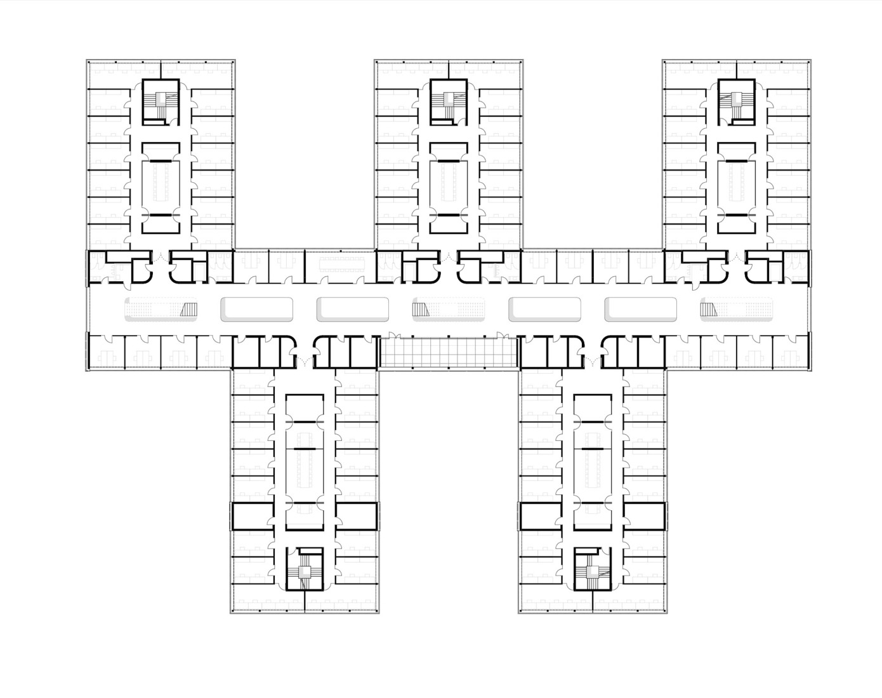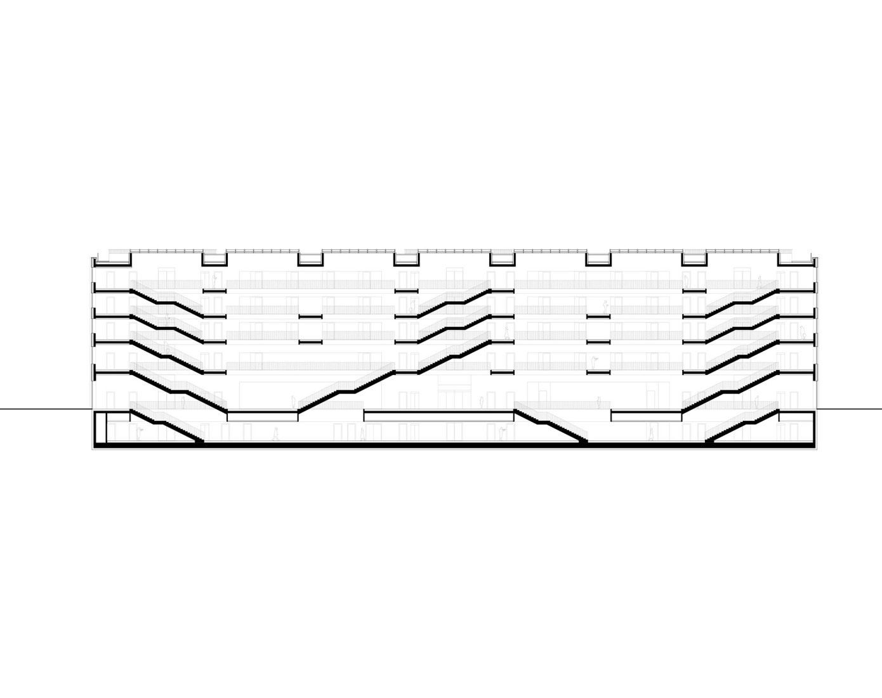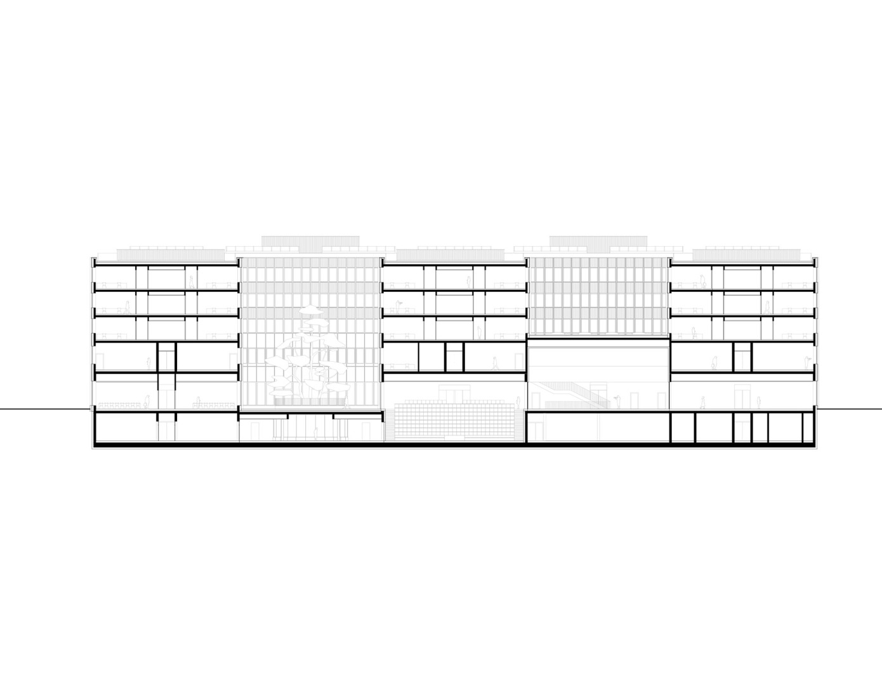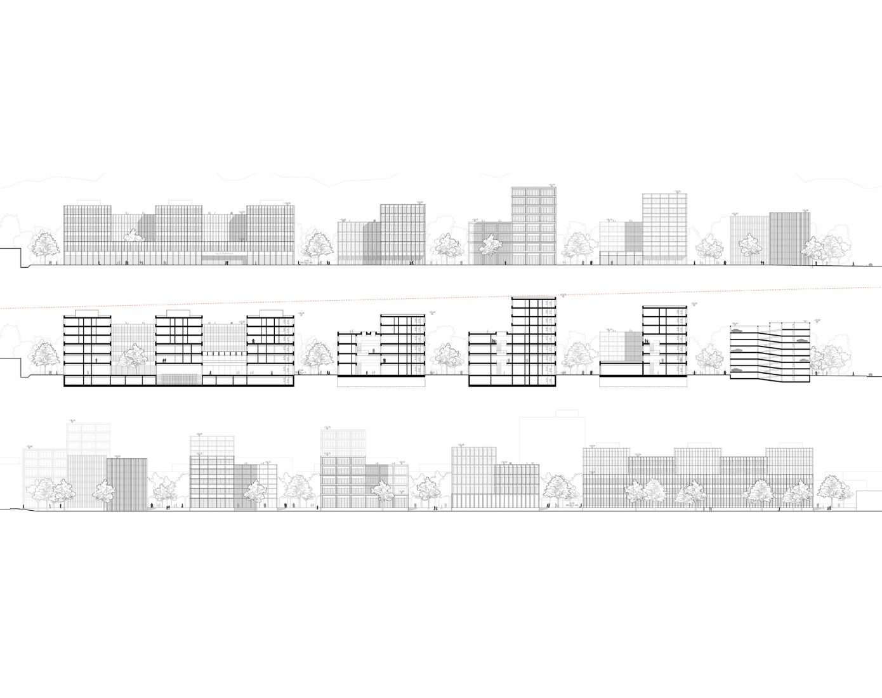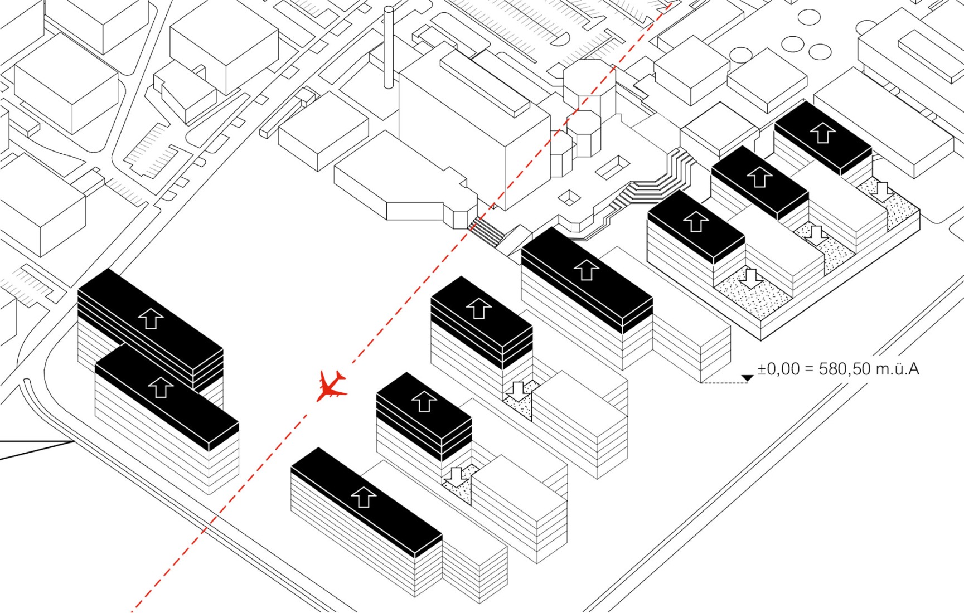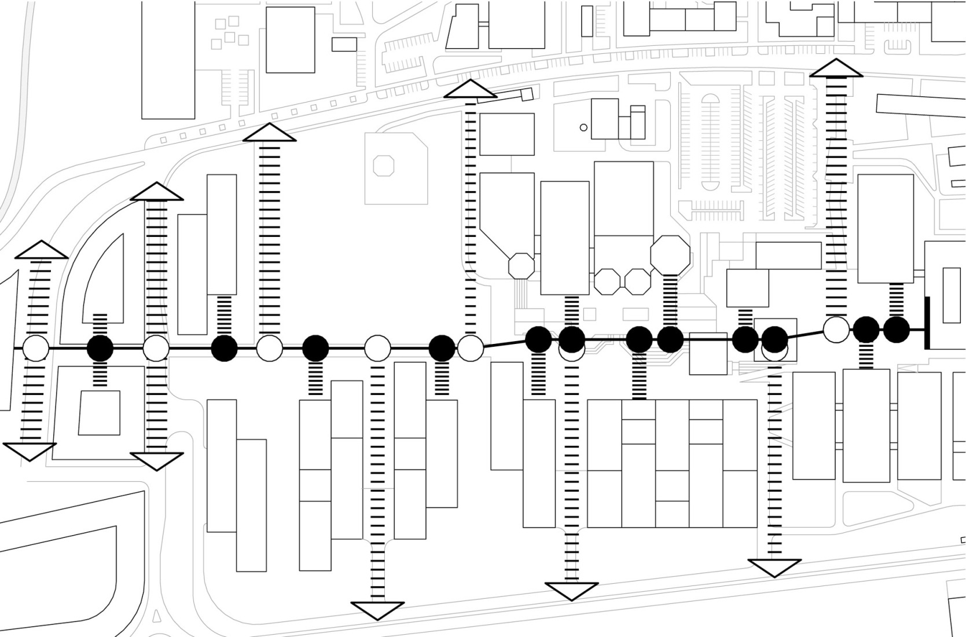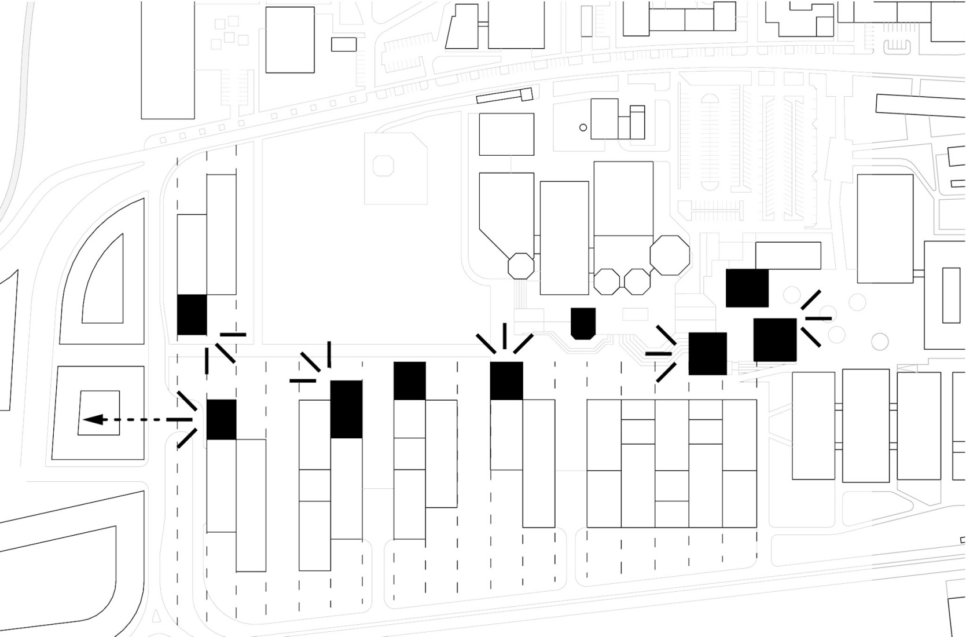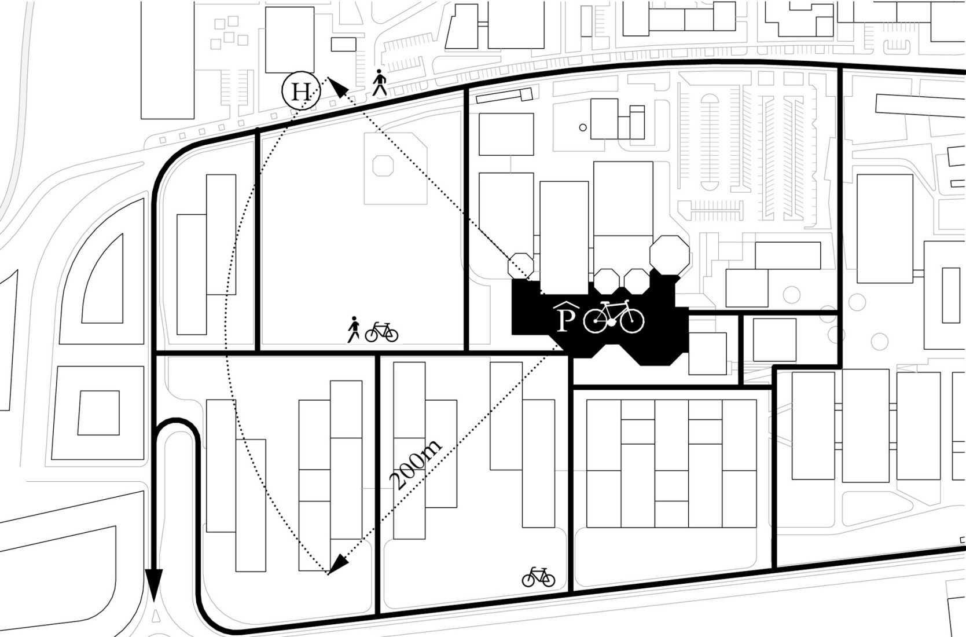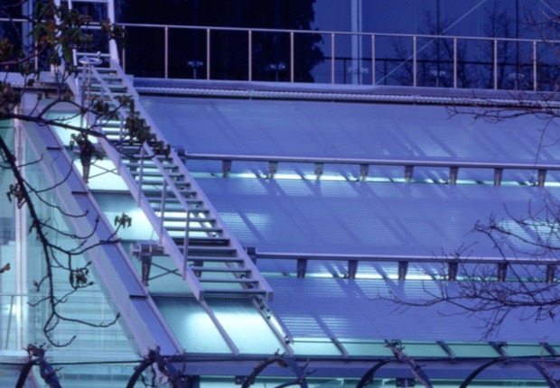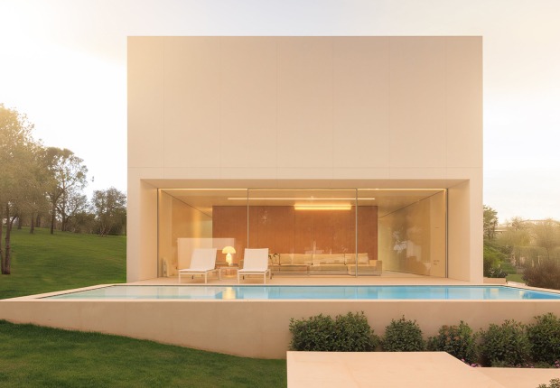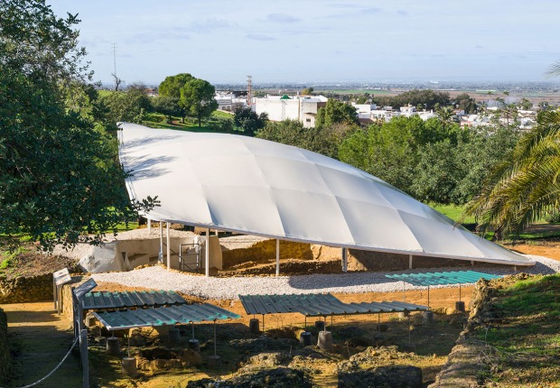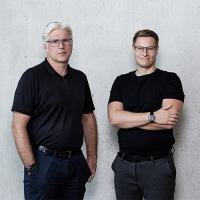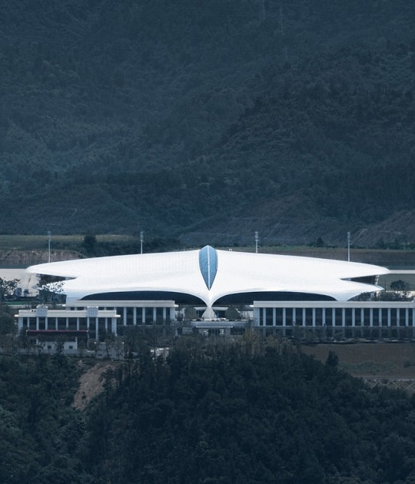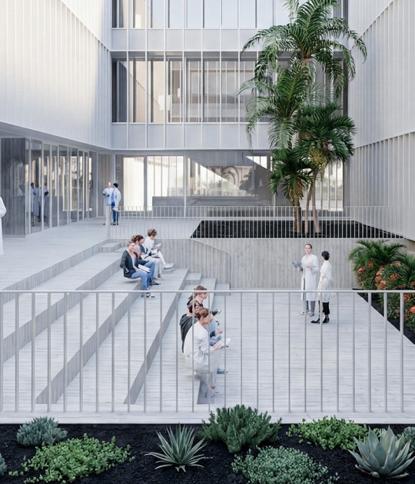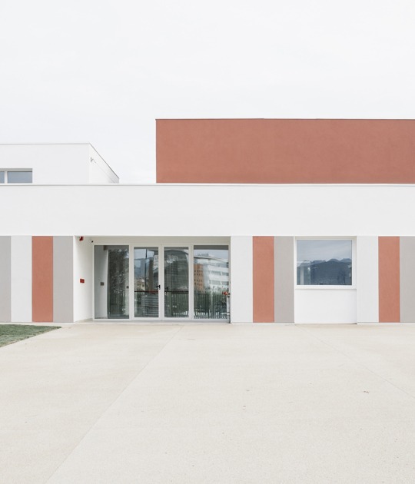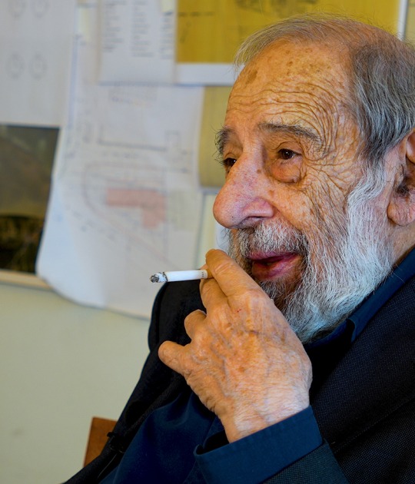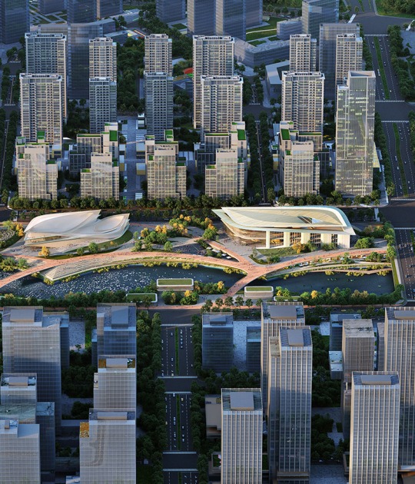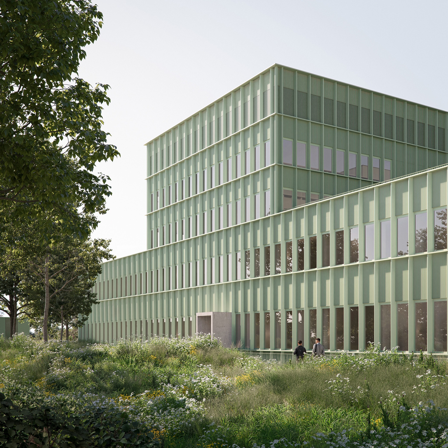
The project by mohr niklas architekten has proposed a careful use of space and a compact construction. The master plan prioritises pedestrians on the campus, while motorised private transport and parking spaces are concentrated in a high-rise building located on one edge of the intervention, which extends over 175,000 m².
The House of Physics will be a modern, long-term building with sufficient space for laboratories, offices and teaching.
The House of Physics will be a modern, long-term institute building with sufficient spaces for laboratories, offices and teaching.

The compact and space-saving design takes into account the architectural potential of the existing structure: the current parking garage will be converted into a central bicycle garage including a café with a garden area and thus upgraded to a new lively meeting point on the forecourt.
The landscaping of the university campus was designed with the help of landscapers 3:0.
The area facing the “Green Auditorium” in the north accommodates all public functions and teaching facilities, while the southern section is dedicated to workshops, laboratories and deliveries. Consumer-free areas on the forecourt invite people to linger and offer a wide range of appropriation options for students and users.
