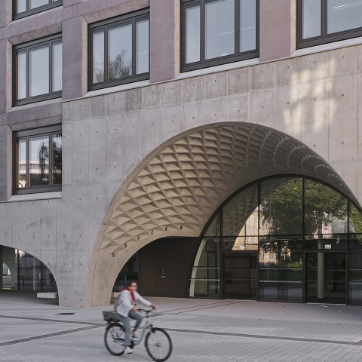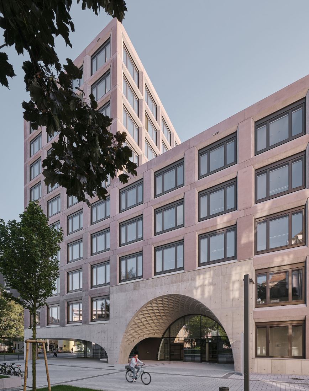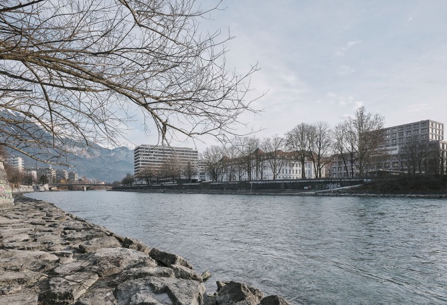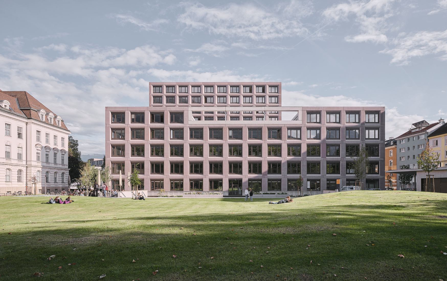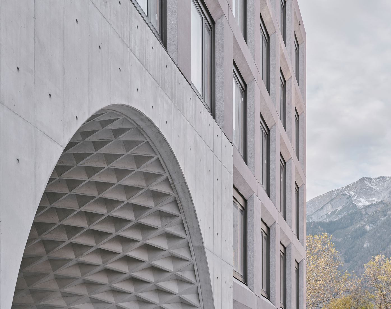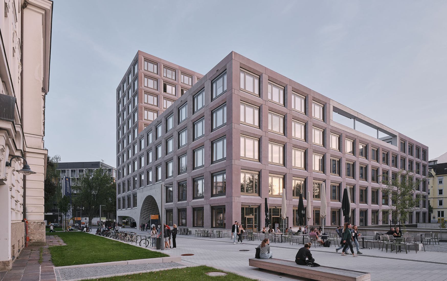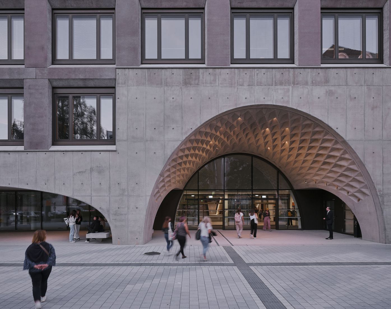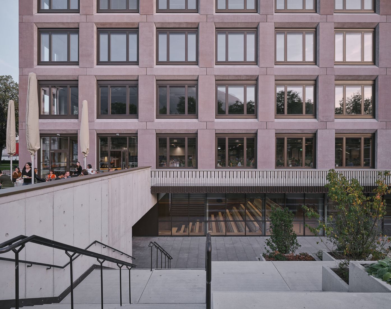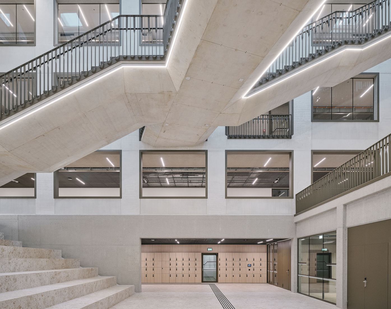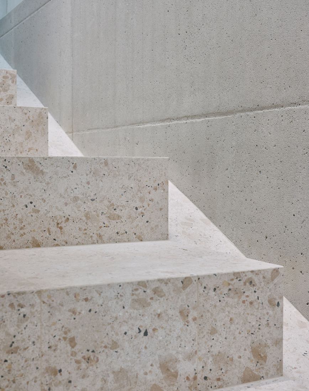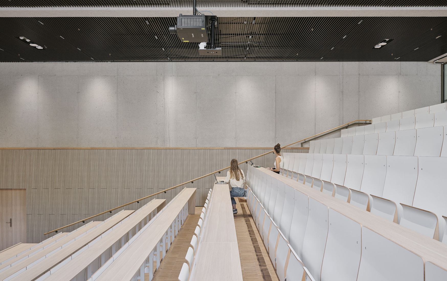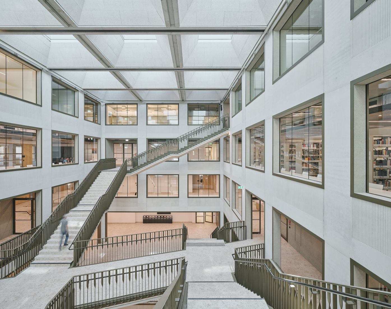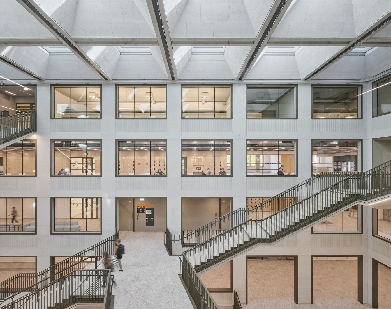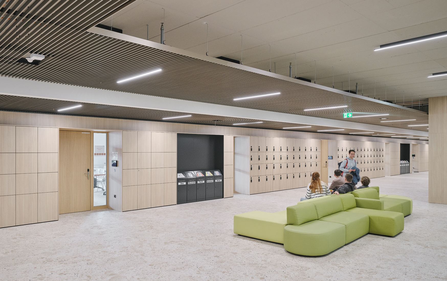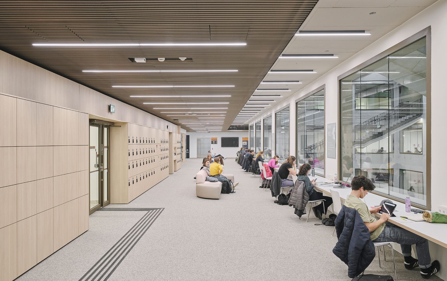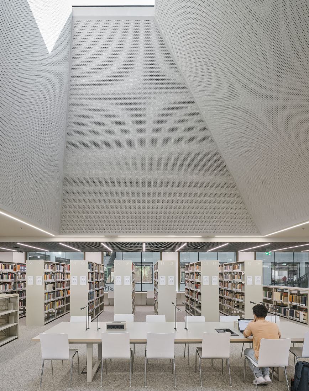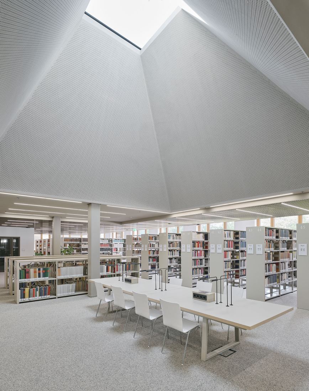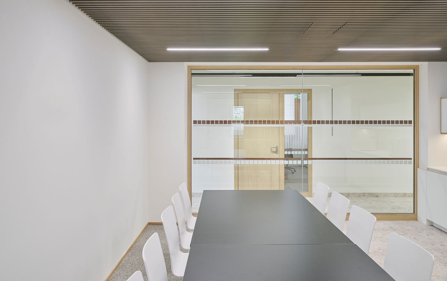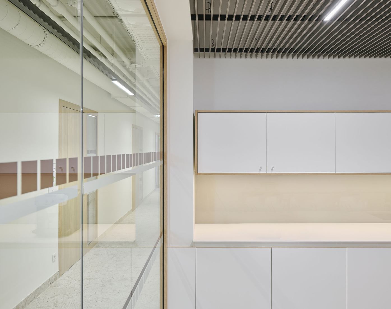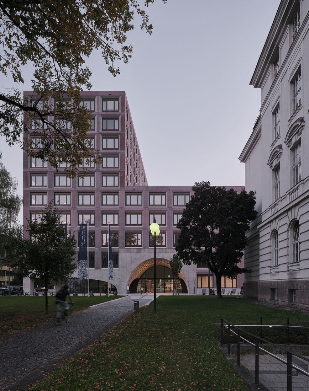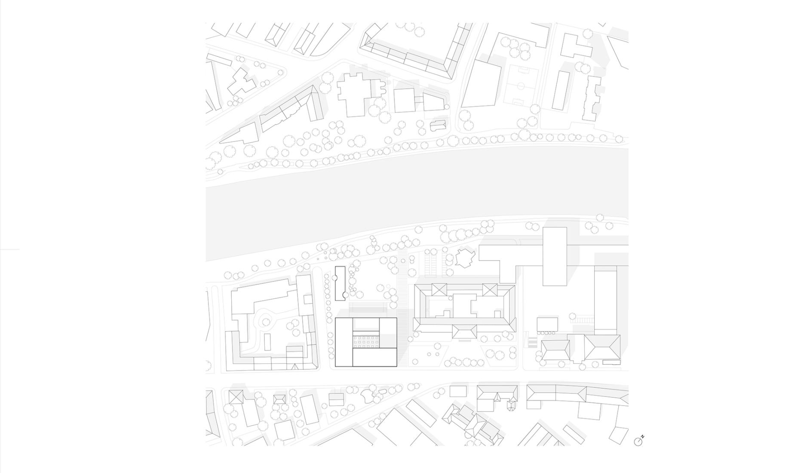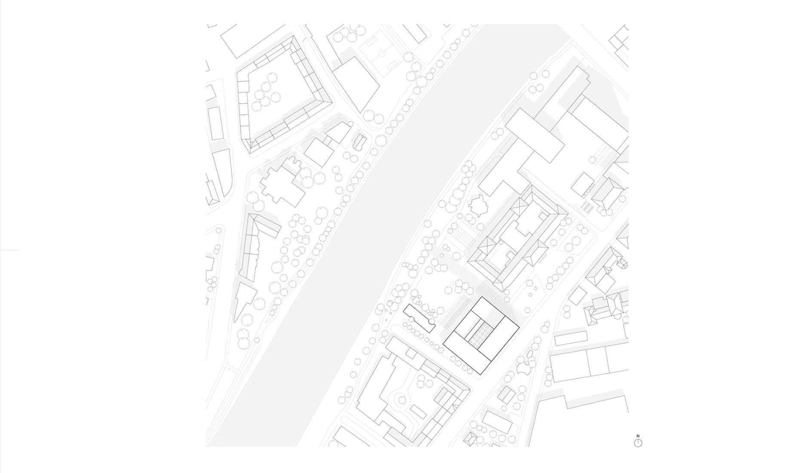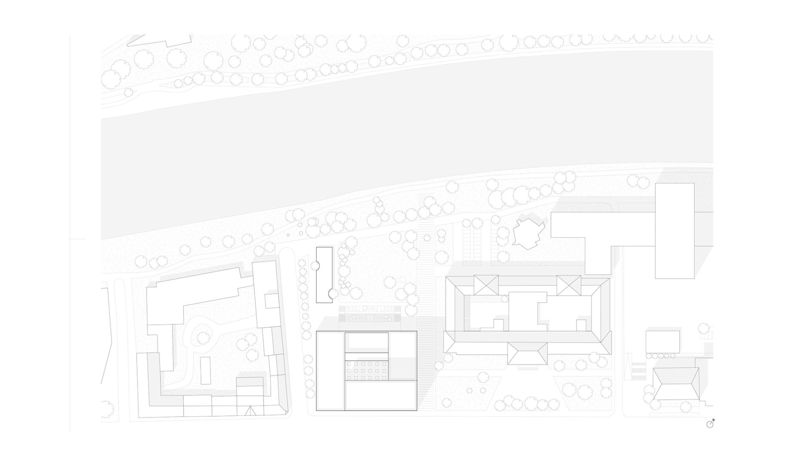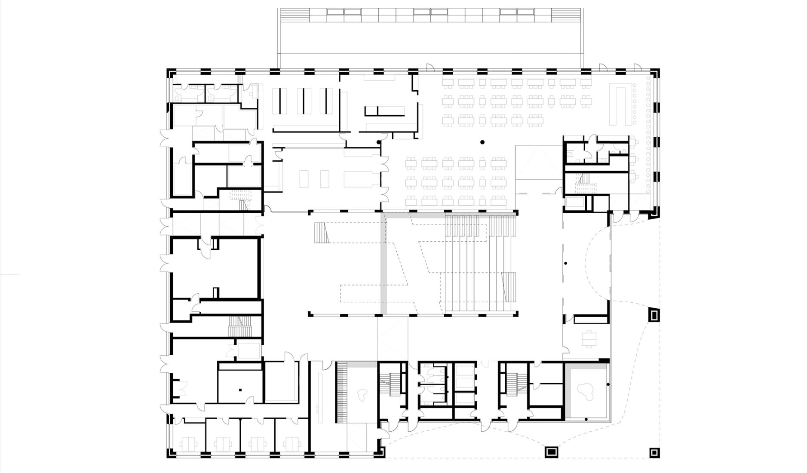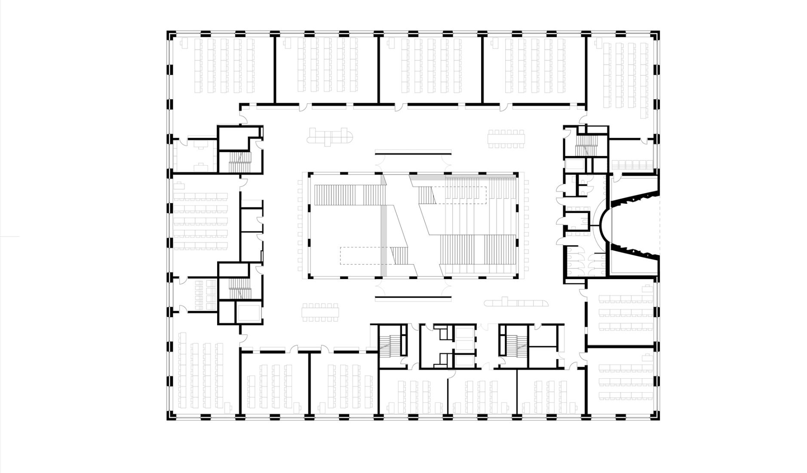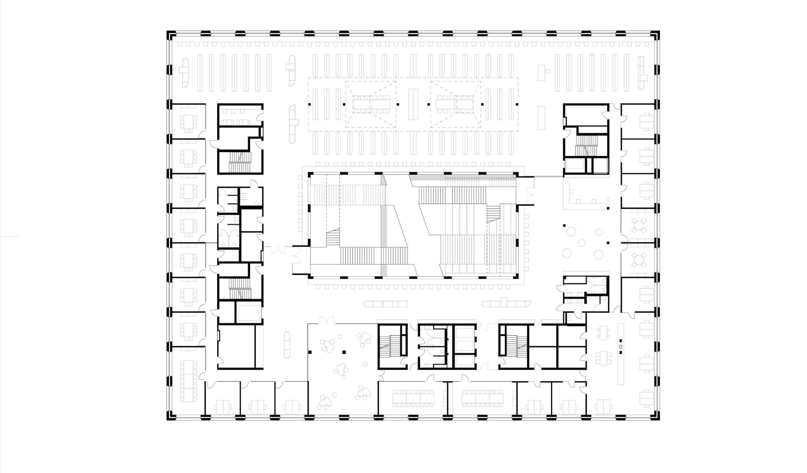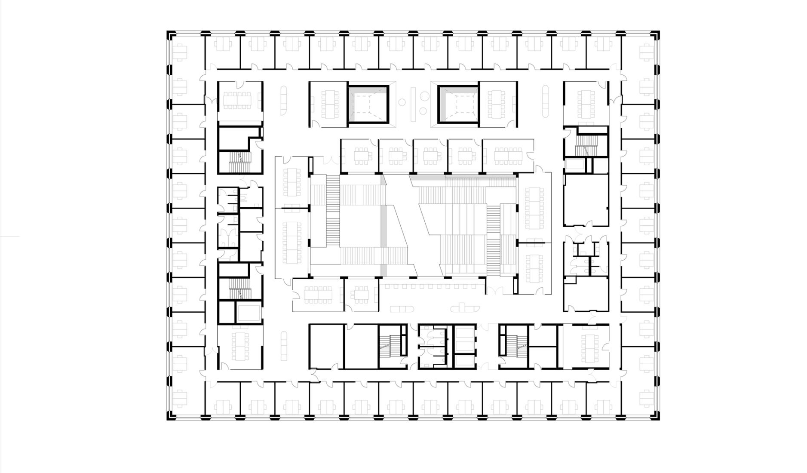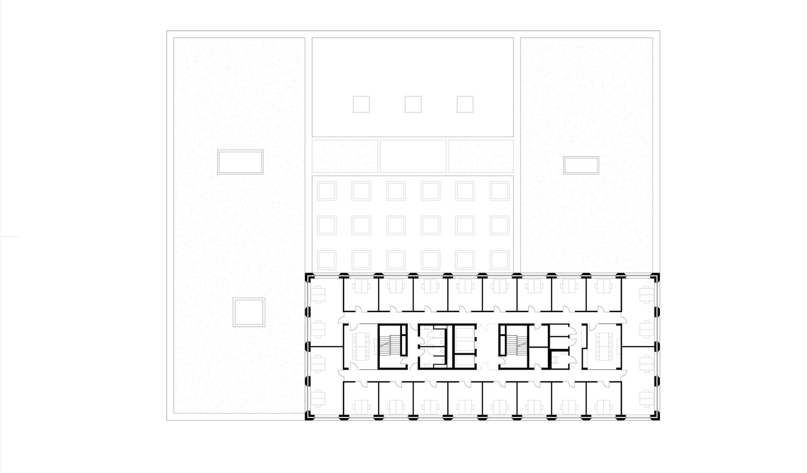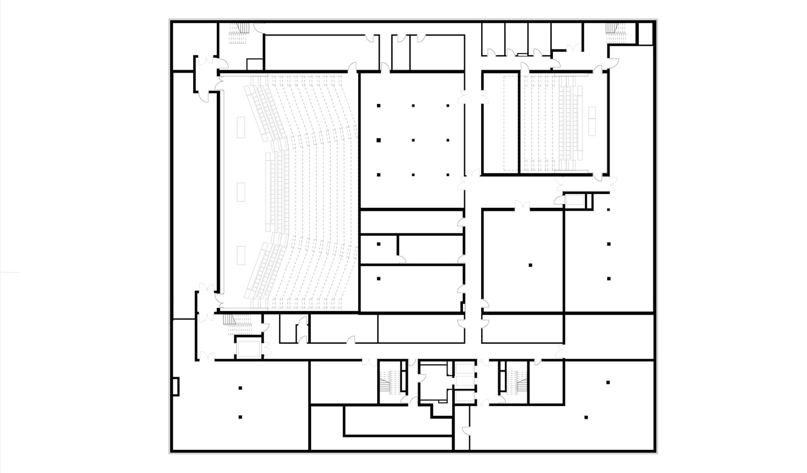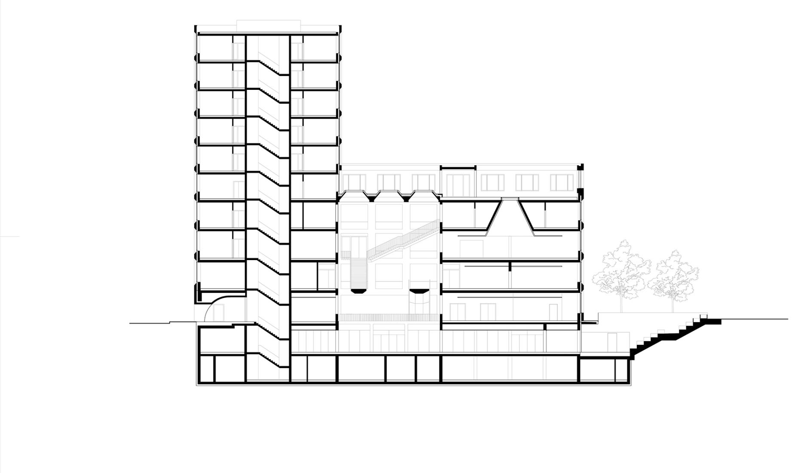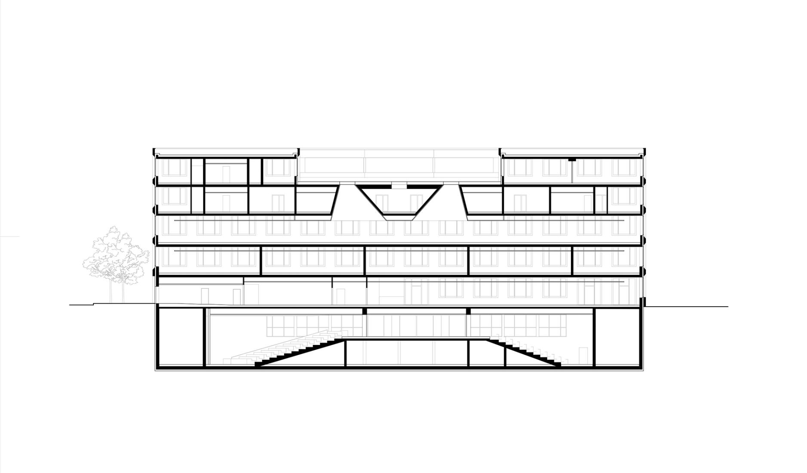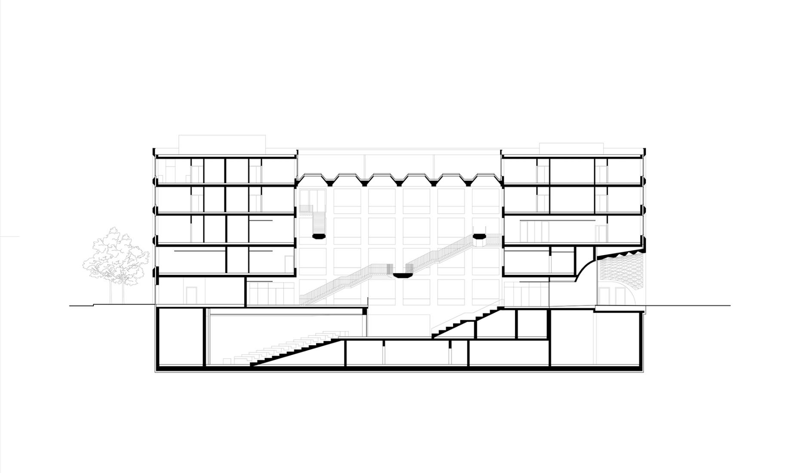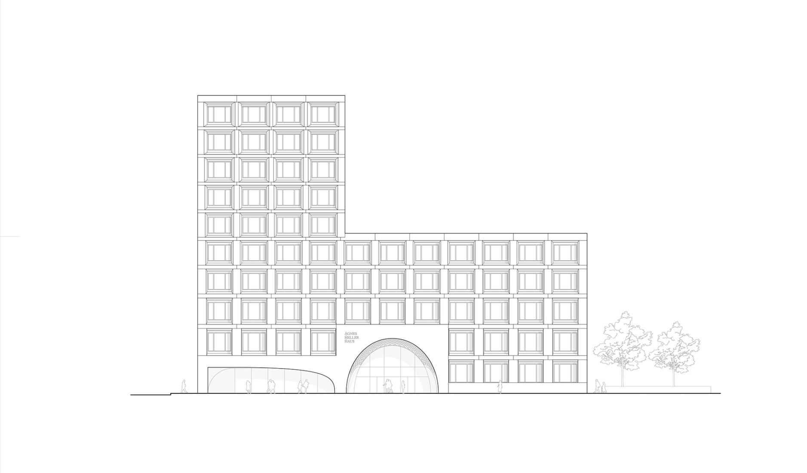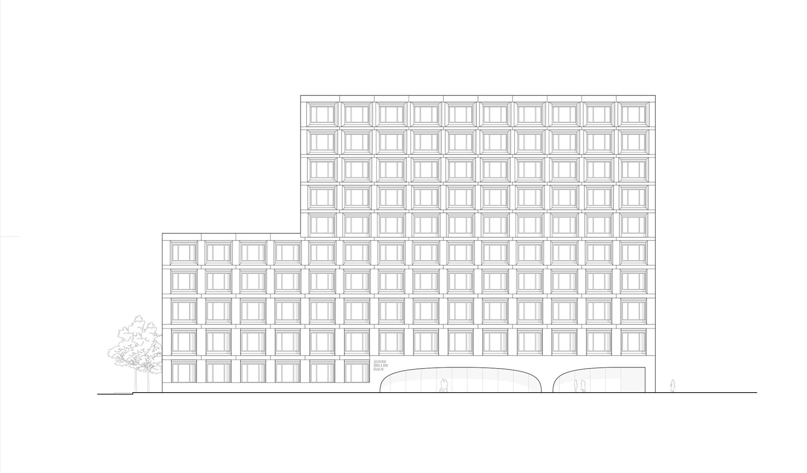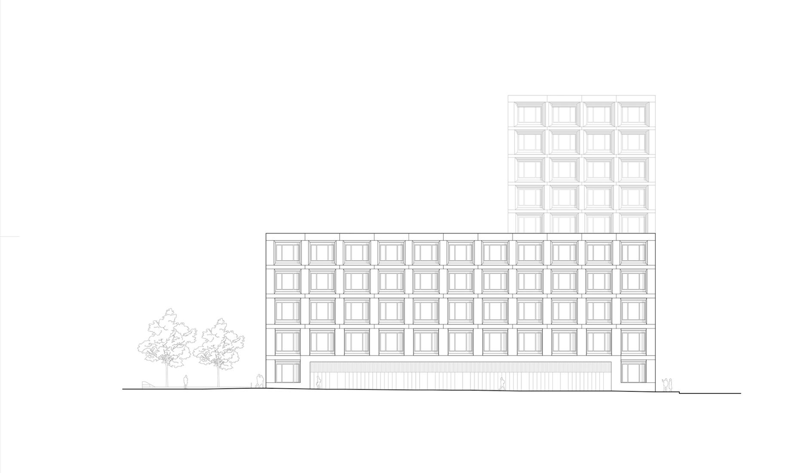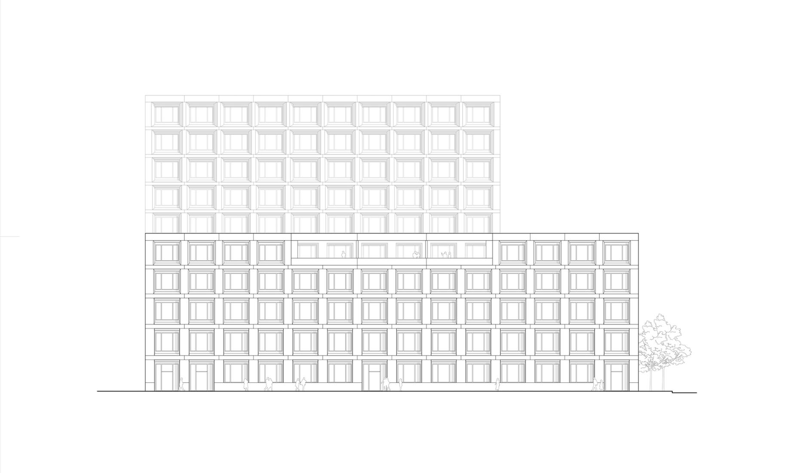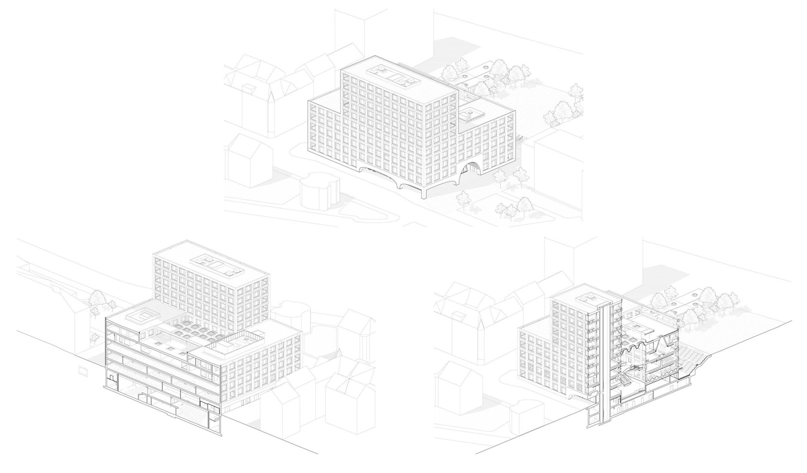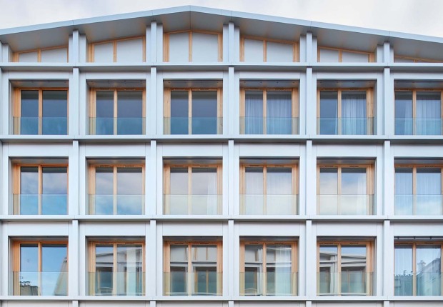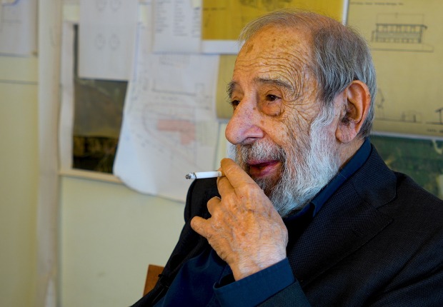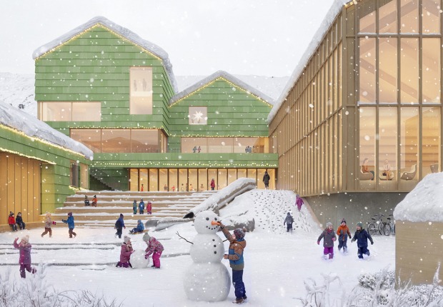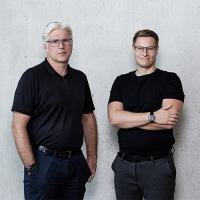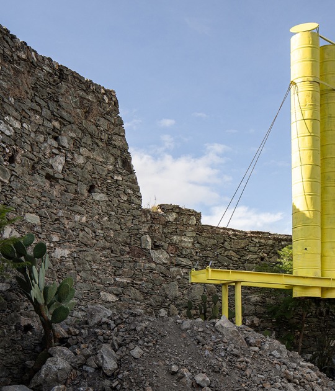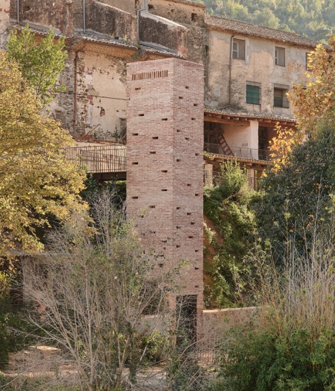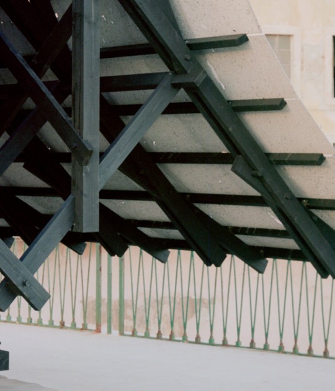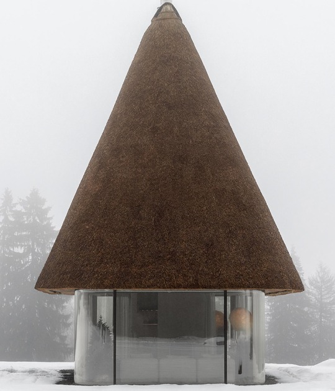The atrium not only serves as a distribution element but at the same time allows the spaces located inside to be illuminated by natural light. The project does not remain only in the building but is expanded by extending to a green space outside that closes the gap of the project between the fragmented nature of its uses and the generosity of the city.
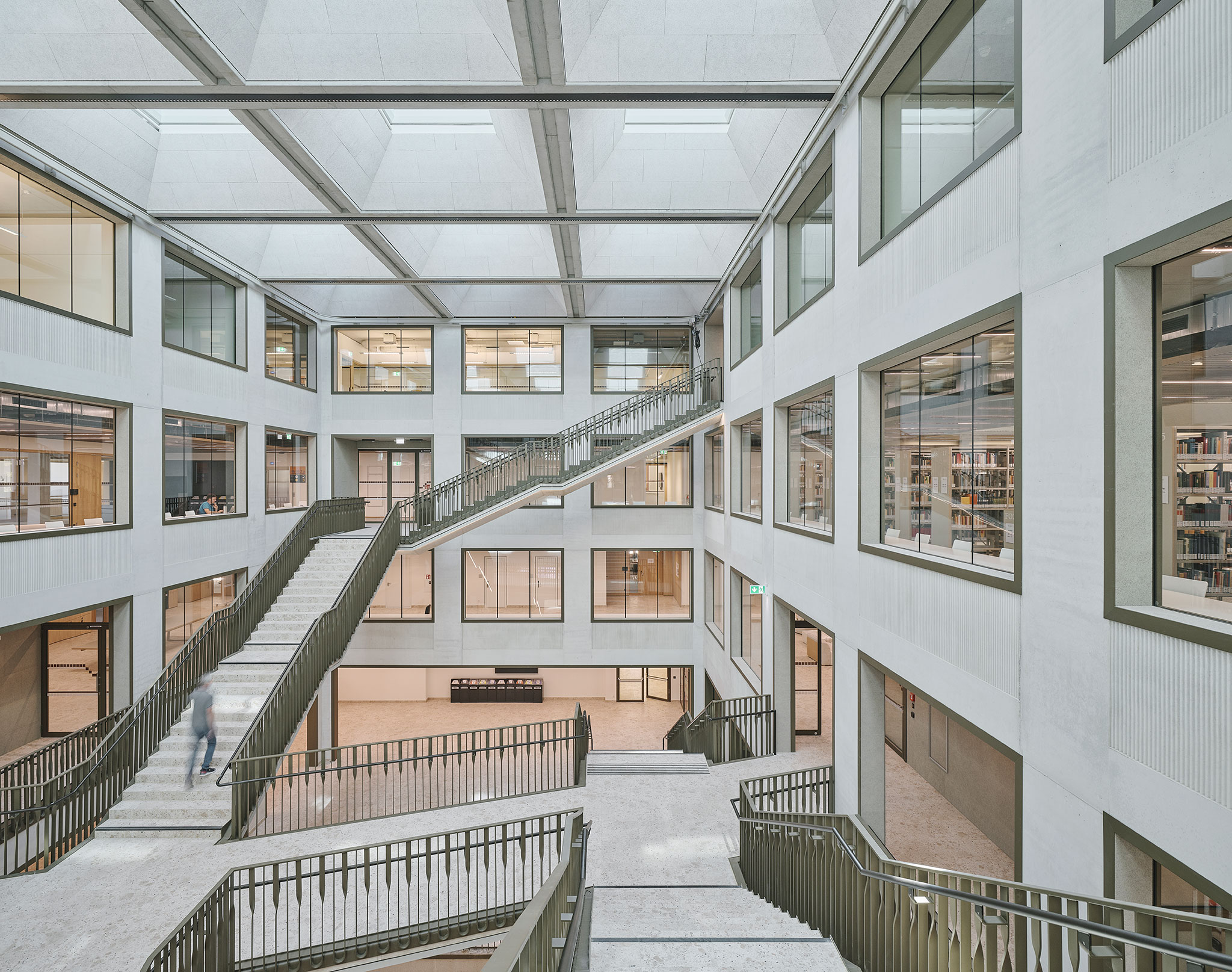
Ágnes Heller House by mohr niklas architekten. Photograph by David Schreyer.
Project description by mohr niklas architekten
Ágnes Heller considered life and liberty to be the supreme good. Based on the Hungarian philosopher's principles, the lively campus activity and generous open spaces are also the focus of the new university building named after her. The surroundings of Ágnes Heller's house are now a valuable local leisure area: a lively connection between the Innrain and the popular Inn promenade. The city center's extensive green space is made possible by the building's compressed footprint. A clear urban development decision that not only has a lasting impact on the striking coverage but also on the character of the surroundings.
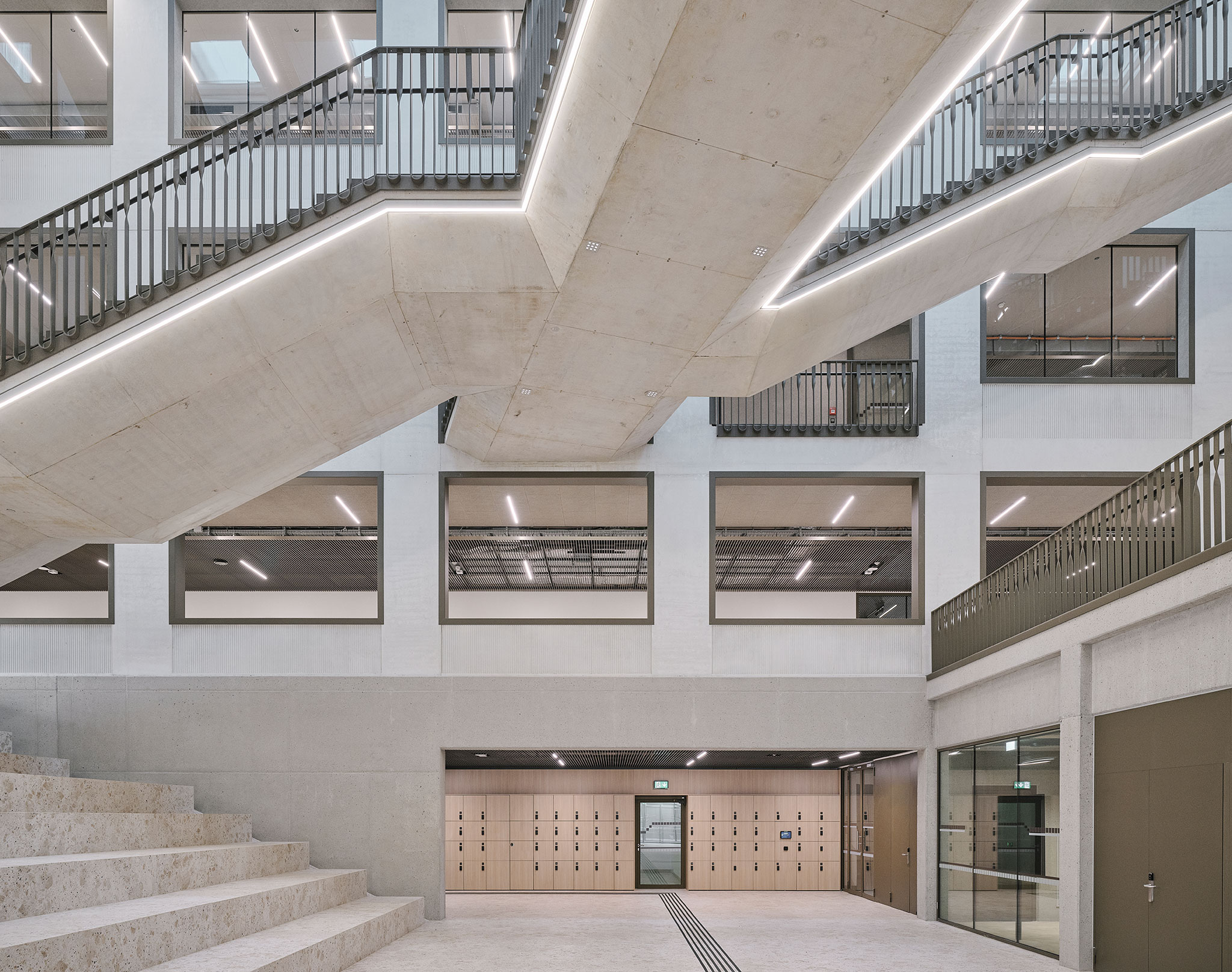
Ágnes Heller House by mohr niklas architekten. Photograph by David Schreyer.
More city, less asphalt
Urban planning concept
The main idea of urban development is to compress development in Innrain and consistently maximize urban space reserves. The green space thus kept free offers a valuable recreational area in the city center and sustainability on a social, ecological, economic and climatic level.
The resulting partial densification creates a clear urban edge in the street space. Here a new highlight is created in the overall urban system, which takes into account the advancement of Innsbruck's densification process.
The setting of the building defines two clearly differentiated open spaces. Christoph Probst Platz is redefined as the main square of the campus and given a coherent urban space through the new building. A generously drafted main entrance constitutes the direction of the house to the square. From the green area, the landscape descends through a green staircase to the basement classrooms. The open, freely accessible campus prairie serves as an unmoderated urban green space.
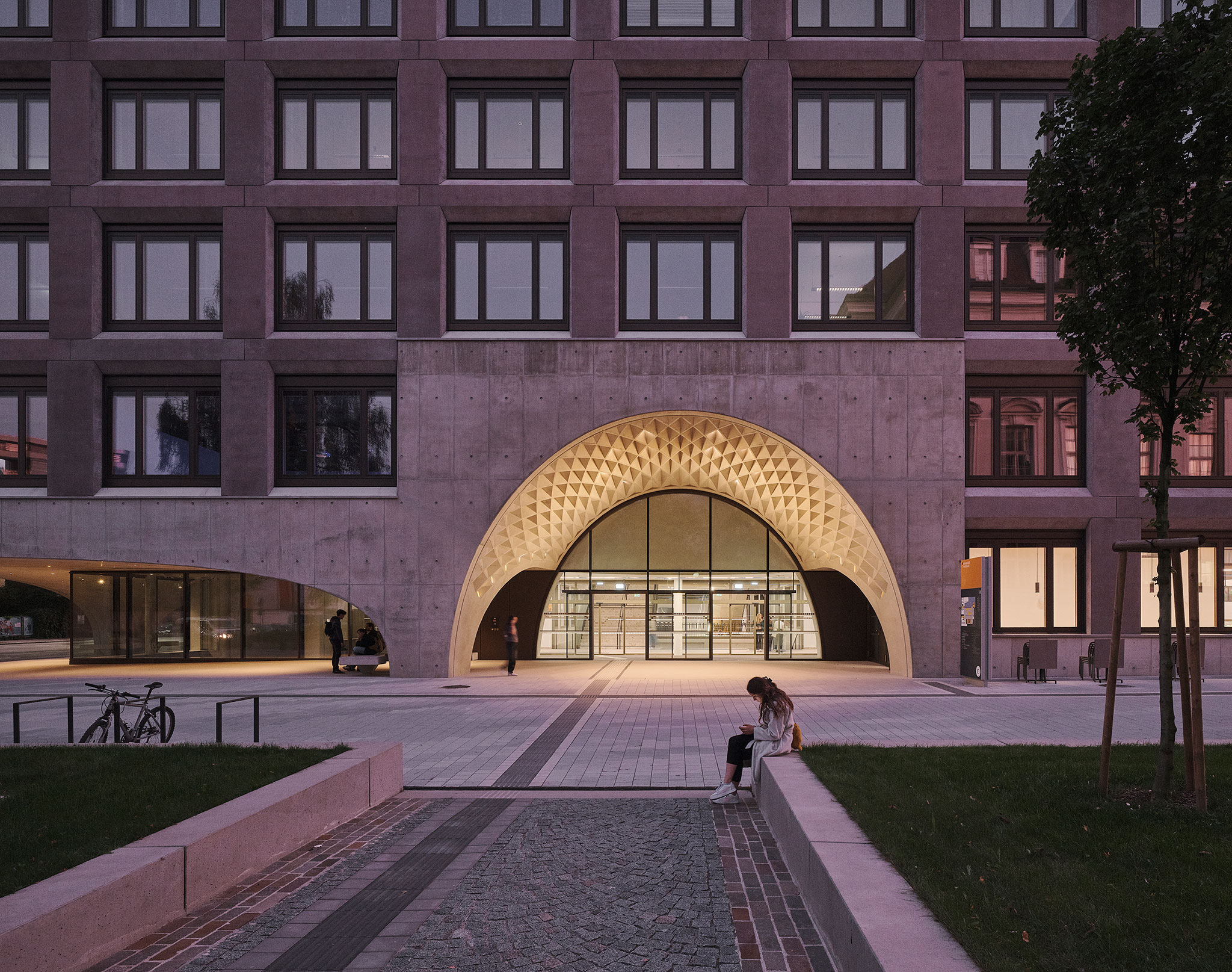
Ágnes Heller House by mohr niklas architekten. Photograph by David Schreyer.
Between small scale and generosity
Building structure
The structure of the building develops directly from its program and fluidly mediates between the levels of publicity of its functions. Inspired by the arcades of Innsbruck, it bridges the design gap between the fragmented nature of its uses and the generosity of the city.
An atrium forms the heart of the university building. Provides guidance and creates spaces for meeting and communication. As a democratic mediator, it opens up the variety of functions of the house through flying stairs. The spaciousness of the atrium allows for long viewing relationships and allows for natural lighting for temporary workstations inside. Permanent offices and workstations facing the outside, offering natural lighting and ventilation, as well as views of the city.
