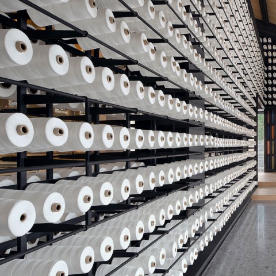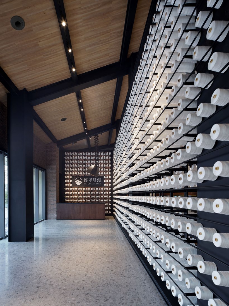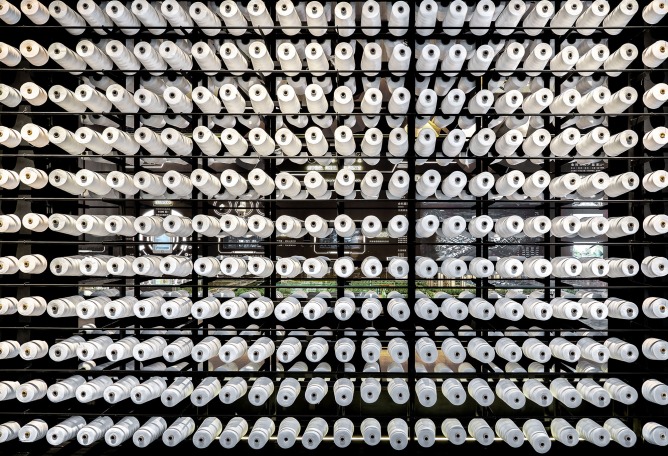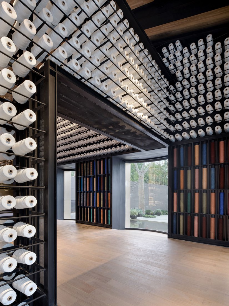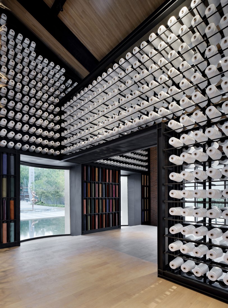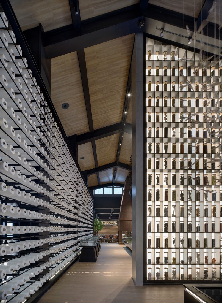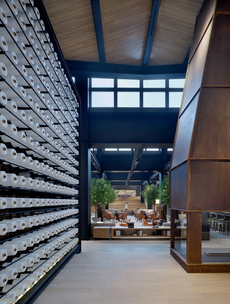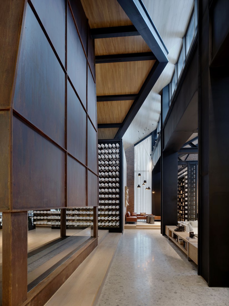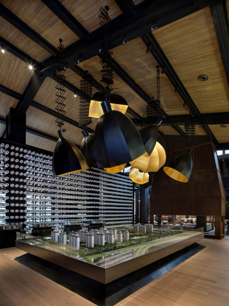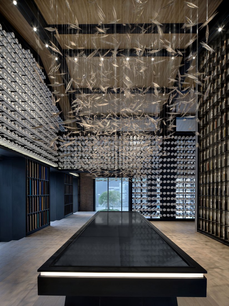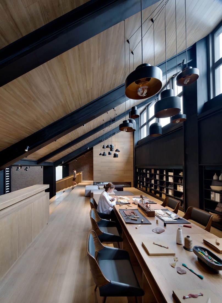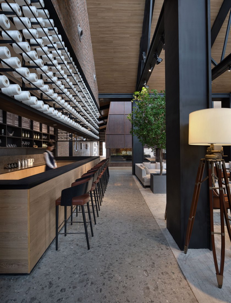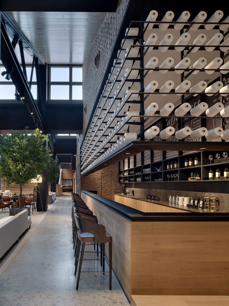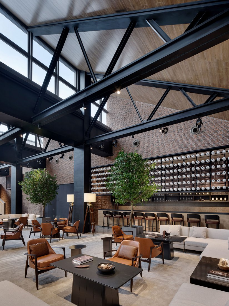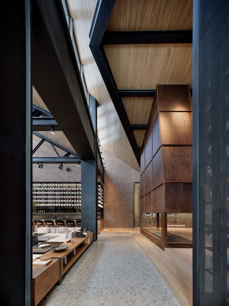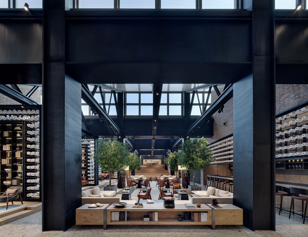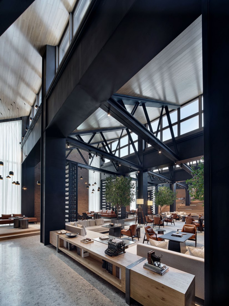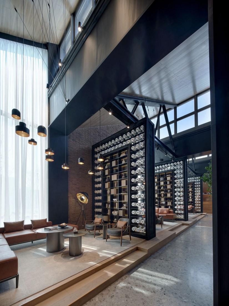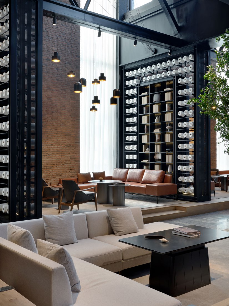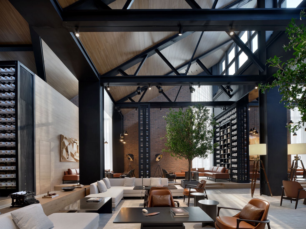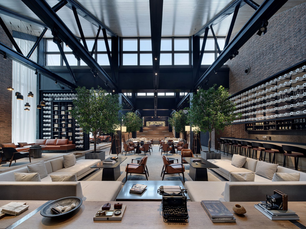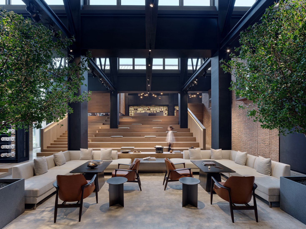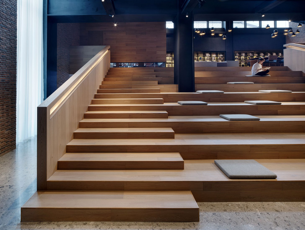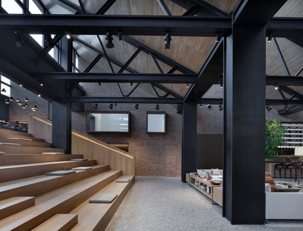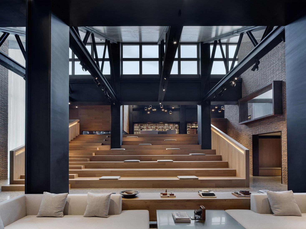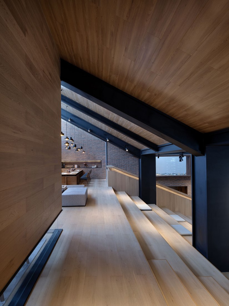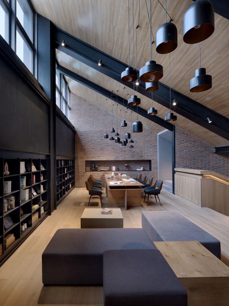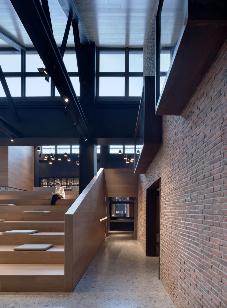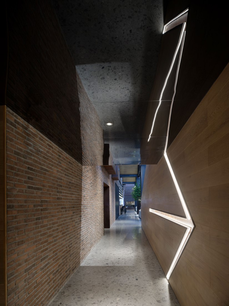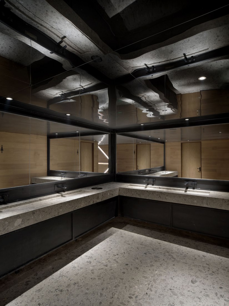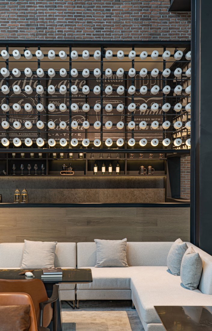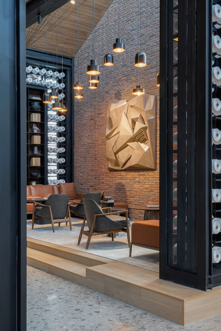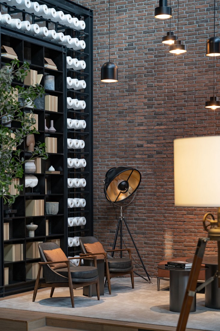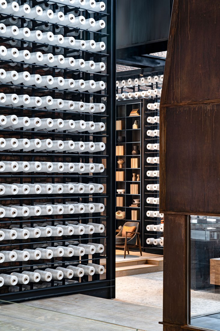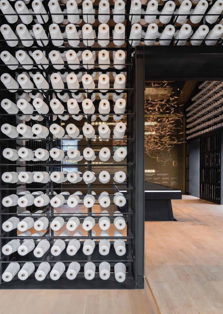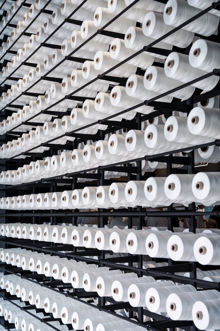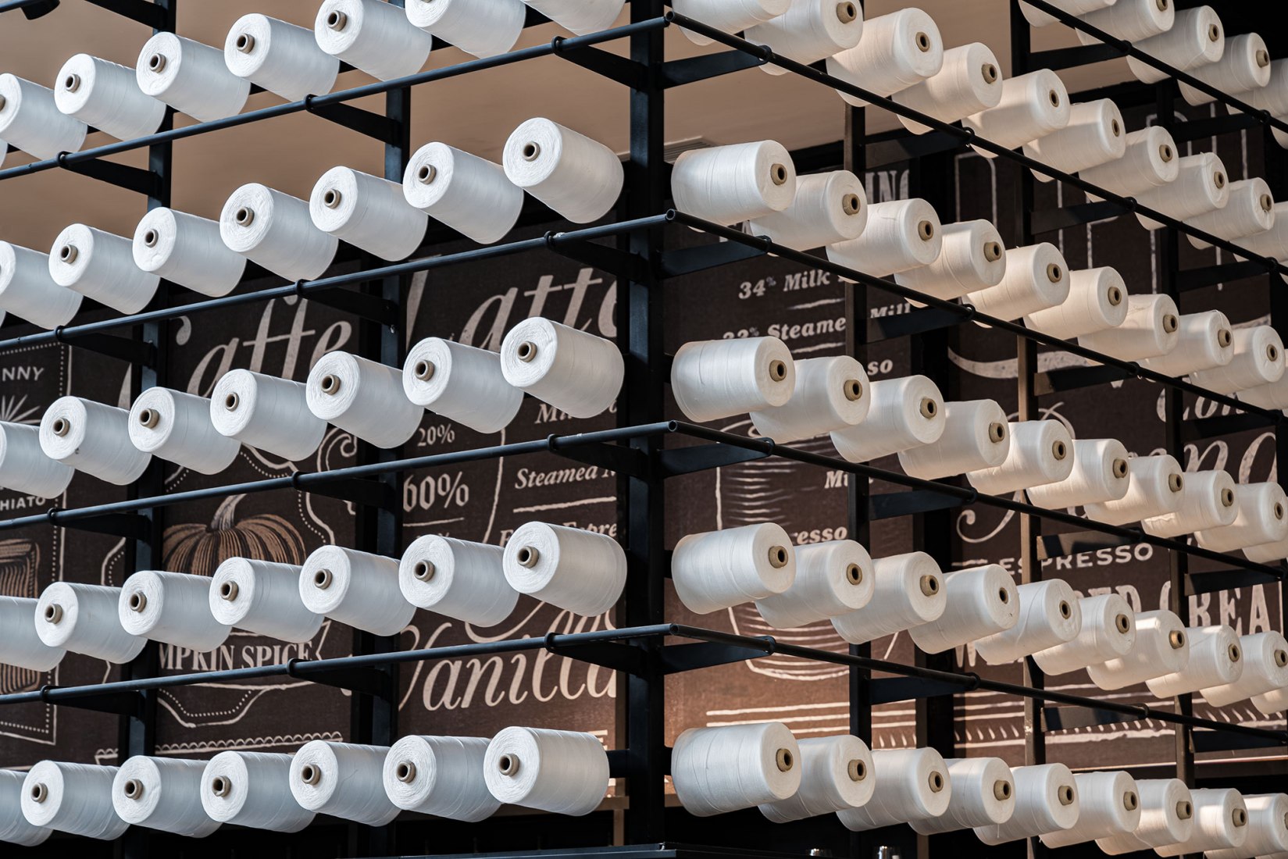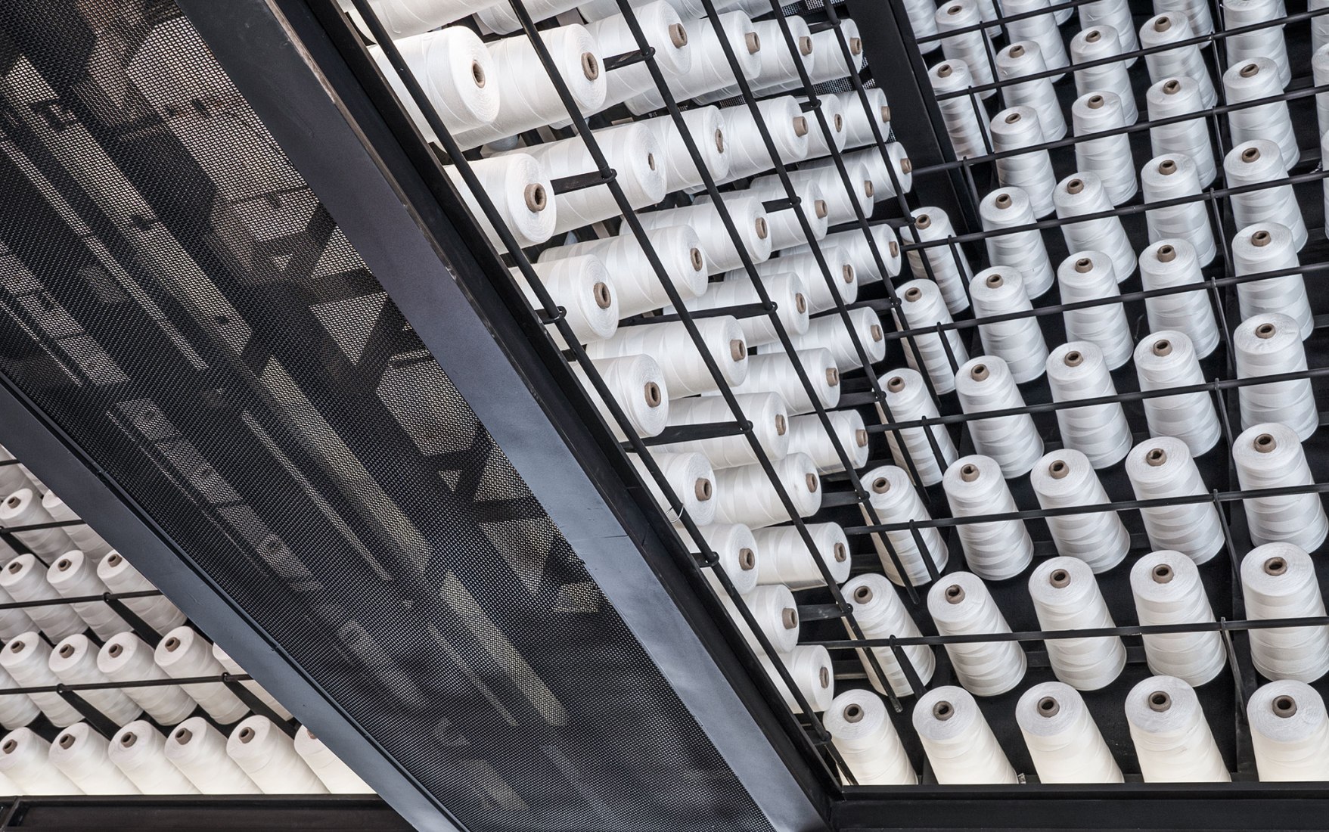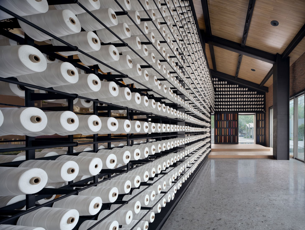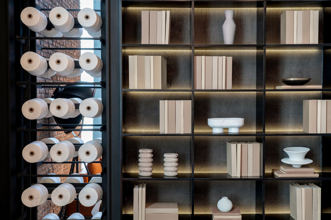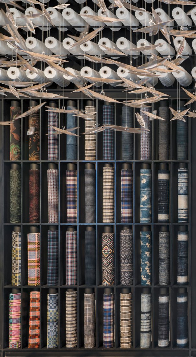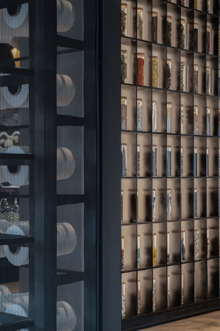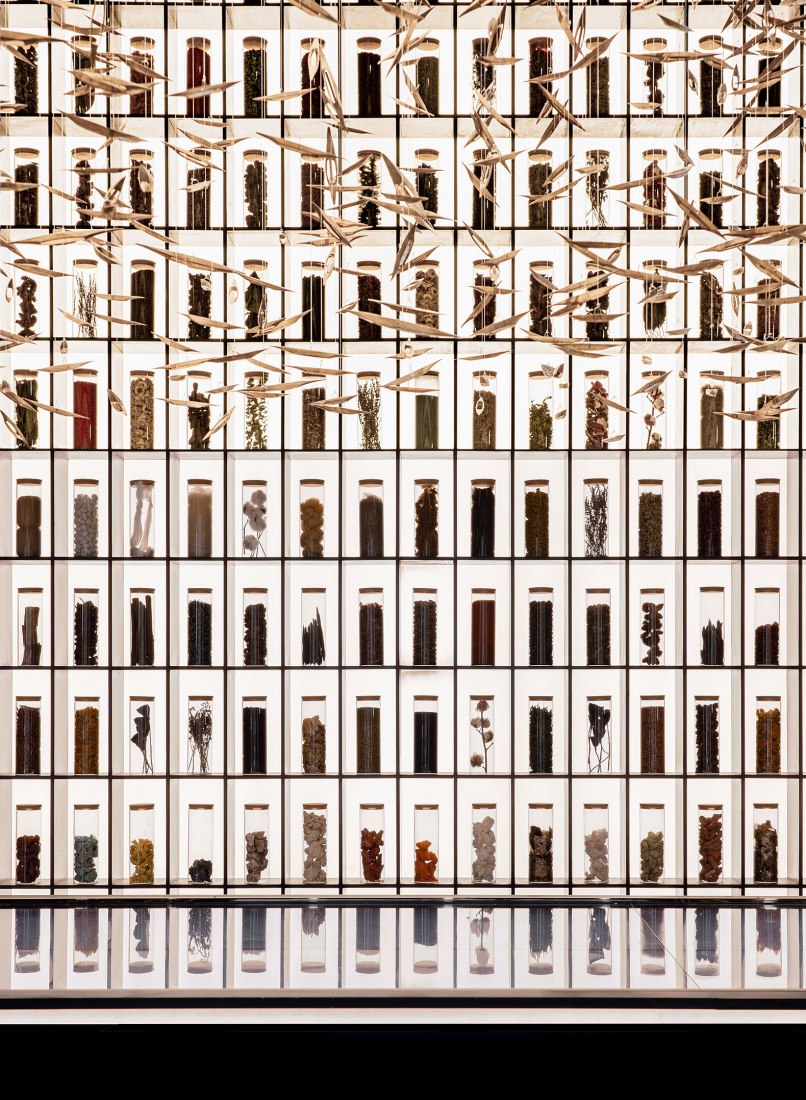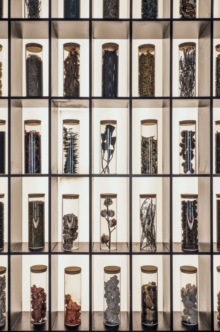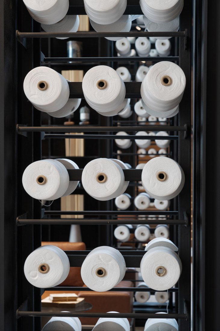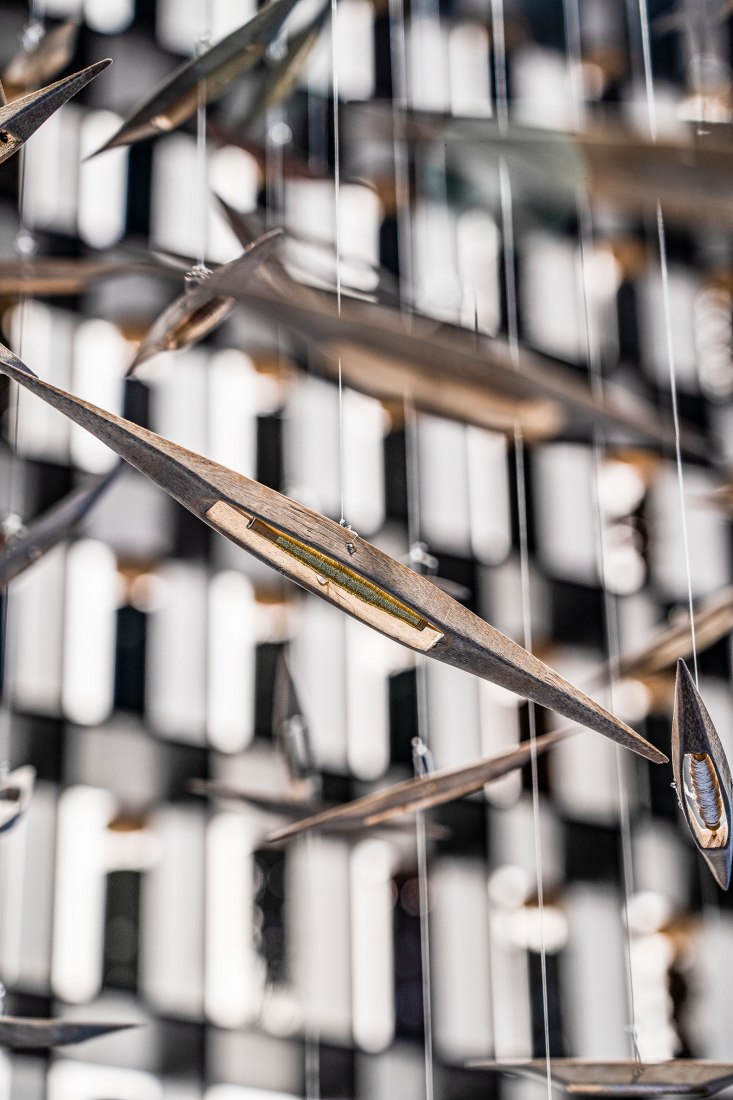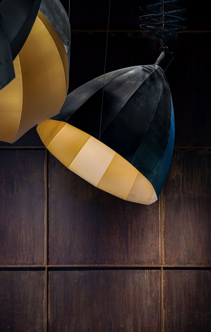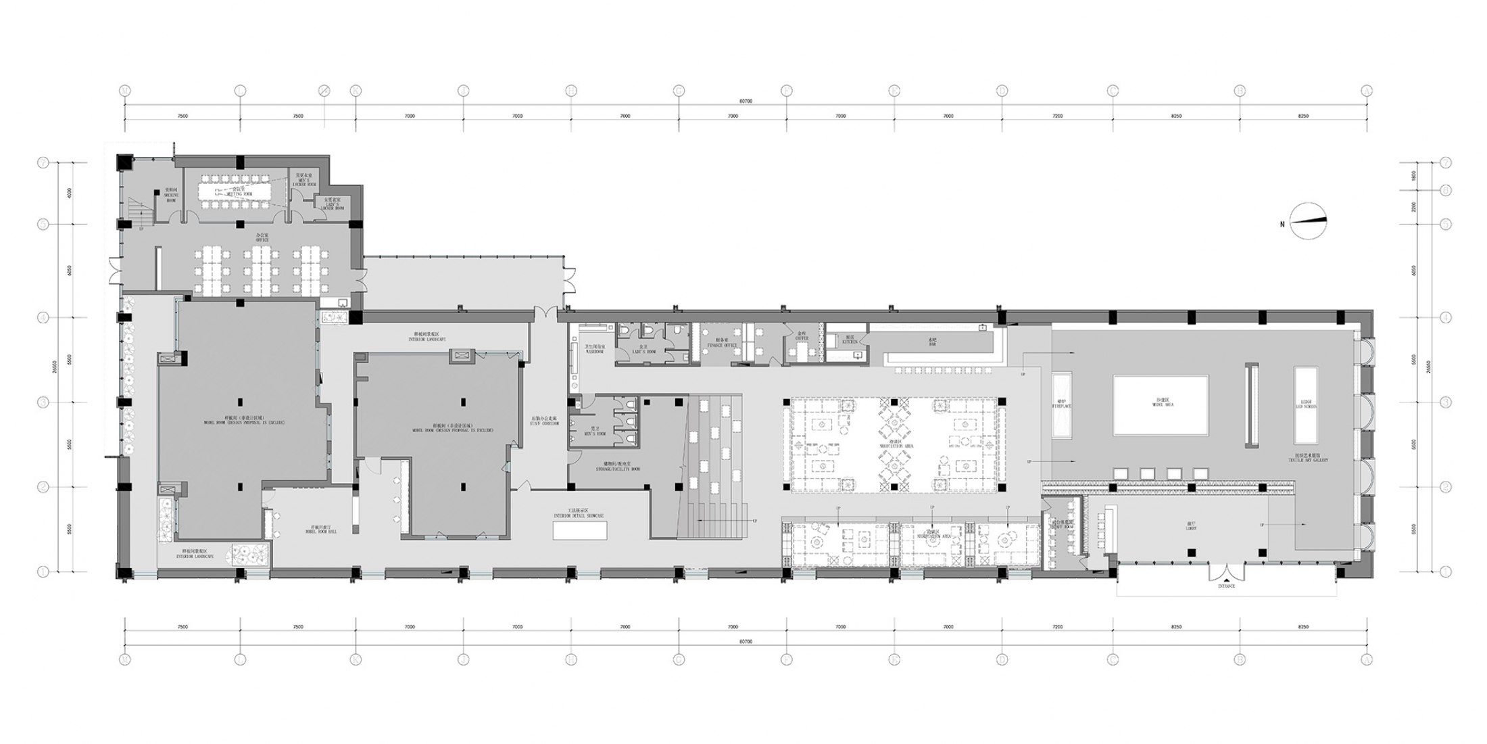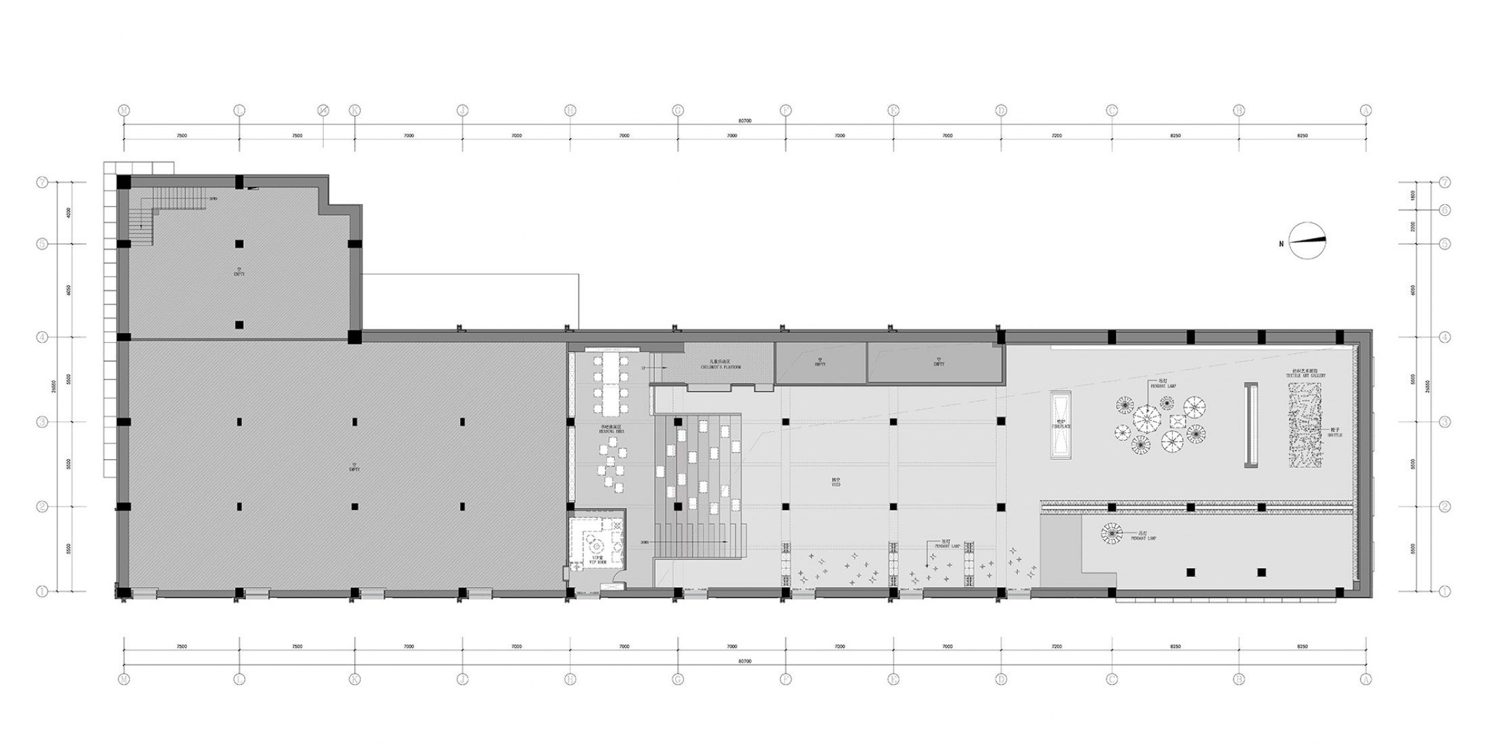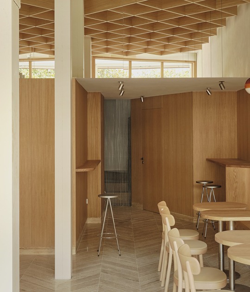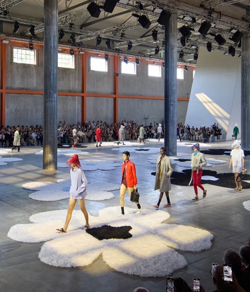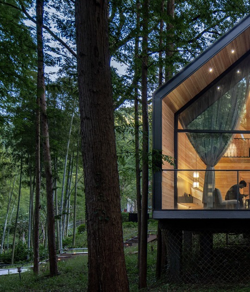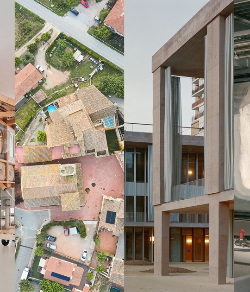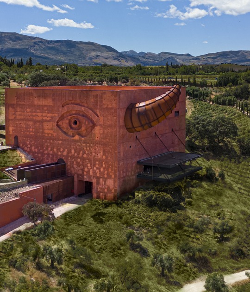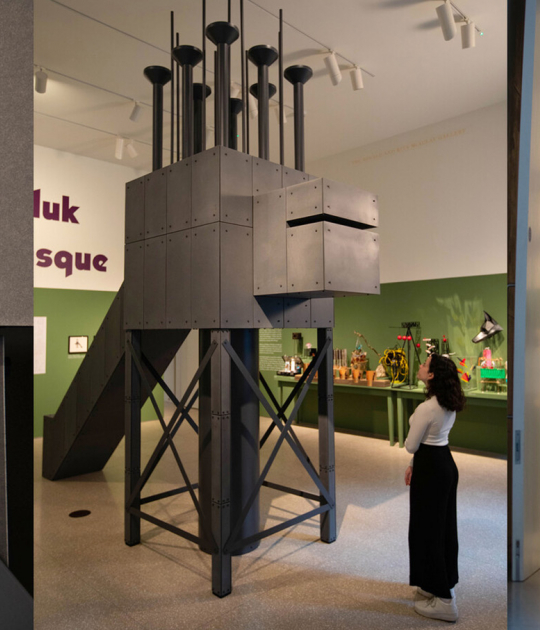At a constructive level, the Chinese studio has maintained the serrated roof and metal structure, reinforced from the inside to the outside, for the interior decoration, the materials and finishes used to meet the objective of representing the image of the past using thread spools, spindles, and different fabrics to decorate the interior spaces, along with materials such as wood that give the environment a warm feeling and colors that delimit the spaces without standing out from the rest.
The different interior spaces are illuminated by natural light, thanks to the skylights of the serrated roof, creating a very cozy interior, which together with industrial style light for the more intimate and exhibition areas creates a very balanced whole and invites the user to get carried away by the past of the textile industry in the area.
Description of project by YI+MU Desing Office
YI+MU | Time, Light and Traces
Jinan Bocuiminghu Textile Culture and Arts Exhibition Hall
(Breathing new life into the legacy industrial building of the former 4th National Cotton Factory of Jinan)
"The time itself forks to limitless futures"
Borges
The former glory of Jinan’s machine textile industry dates back as early as 1915 in the Republic of China era. In 1919, the Lufeng Yarn Mill was built and later become the 1st National Cotton Factory of Jinan. It then joined the 2nd, 3rd and 4th factories to form what was known as the “Four Golden Flowers” of Jinan’s cotton textile industry. However, the changeable world and the tides of time have washed away their fame and forced all four factories to stop production or even be torn down. They gradually faded away from people’s sight, marking the end of their once-held renown.
The 4th National Cotton Factory of Jinan was the successor of the Chengtong Yarn Mill built in 1932. It is an important historical industrial building, not only for its long history but also for its testament of the rise and fall of the cotton textile industry in northern China. The old workshops in the factory are, on the whole, very well preserved and still retain their original architectural layout and style, a reflection of the era.
As we stand in front of the historical building of the Chengtong Yarn Mill, built more than 80 years ago, we can almost see its ups and downs in how it became the 4th National Cotton Factory of Jinan. Even though times have changed and the enterprise has closed, the citizens of Jinan are still calling it the 4th National Cotton Factory; it carries their many collective memories of the textile industry and strong sentiments toward a bygone era.
Today, the legacy site of the 4th National Cotton Factory is being comprehensively renovated into a new living community. In order to better preserve the rich history and memories associated with the site, several original buildings are set for renovation and reuse. The goal is to retain the traces of history and inject fresh vitality into the new project.
Fenghemuchen was deeply excited and became resolute upon receiving the request from Jinke Group to update and renovate the main building of the former 4th National Cotton Factory. Looking at the long-abandoned, high-rise structure of the main textile workshop, the designers were impressed by the strong sense of that special and turbulent era as well as the bright daylight cascading from the huge expanse of serrated skylight. The mottled walls and the dilapidated and unkempt rooms create a sense of time travel, bringing all who enter back to those days marked by passion, enthusiasm and the ceaseless presence of roaring looms.
In the design conception phase of the project, the designers set a theme of “Time, Light and Traces”. As minutes tick by, the light and shadows cast on objects slowly alter and shift, leaving only very vague traces of moments past with seemingly nothing having happened. However, it is our keen emotions which feel this subtle change, our innermost beings which hearken to things long gone; what we experience transforms ever so gradually into impressions entrenched within our hearts.
With the change of ages and the refreshing of our minds, we start to realize and experience in our hearts the impacts and alterations brought by time. We can have a better understanding of the meaning behind the radiance of such days and the purpose of an acceptable and perfect life.
Guided by a resolve to carve alongside time, Fenghemuchen strives to preserve our most cherished memories and create a space beyond compare, a space realized as dual-functional, serving both as a community activity center and the sales center of the project. The theme is textile culture, intended to pass on and bring to life the profound culture of textiles in China, to enhance participation and engagement and to build a place where people are willing to partake in a hands-on creation experience and admire the allure of fabric-making techniques.
The attempt of the designers is to create a sense of time and memory in the space, setting the overall tone in warm and dark colors and using solid and coarse surface textures and crude lines to fashion a stimulating setting with a heavy-metal touch.
The entire structure is reinforced from the inside to the outside. The fortified columns and beams form the skeleton. The naked, red brick “skin” enhances the industrial sense of the former workshops, and the introduction of wood-based materials softens the hard and cold industrial style, lending a cozy, laid-back intimacy to the environment.
Creativity of the space take inspiration from the reminiscence of bustling looms in the textile workshop. The main visual element is an estimated 5,000 spindles arranged in the way they used to be on the looms, forming a matrix structure with a strong sense of spatial sequencing. The dense spindles form an isolated yet integral part of the composite scene, presenting a strong perceptual presence of modern art installations. They combine into a continuous and infinite immersive experience that recalls the hustle and bustle of the numerous looms and brings visitors back in time to that era of sheer passion.
Apart from the function of a sales center, the venue also serves multiple other functions around the theme of textile culture. It is an interactive complex for hosting small exhibitions, opportunities in art education, cultural exchange salons, hands-on learning experiences, DIY workshops, family and community events, a textile library, and a marketplace for cultural and creative products, allowing people to gain in-depth understandings of traditional and modern Chinese textile spinning, weaving and dyeing techniques via a variety of activities.
In the front area’s textile exhibition hall, Fenghemuchen aims to use modern art techniques to arrange objects, literature, scenes, illustrations, models and multimedia presentations of textile culture based on time and location and to show the historical context of development in various fields of textiles, weaving and dyeing as well as a myriad of historical documents pertaining to the former 4th National Cotton Factory.
Above the center of the exhibition hall, 1,500 suspended weaving shuttles are intended to form a unique art installation and serve as the most eye-catching visual element here. The walls on both sides have been made into a backlit display wall with the profound visual impact of raw textile materials and a variety of fabrics, forming a narrative and an ingenious interaction with the multimedia touchscreen at the center.
The sandbox is the most highlighted functional area. The combination of huge industrial-style lights and a giant industrial fireplace, together with the installation of the spindle matrix structure, bestows a powerful field of energy and visual impact upon the space as a whole.
The negotiation area is designed to be open, providing necessary flexibility and shareability. The huge, serrated skylight above introduces ample natural light, while the progressive structure of the space conveys a simple and quiet sense of formality. The adornment of towering green plants lends additional comfort and seclusion for facilitated communication and dialogue.
The shift of our perceptions is mainly about the changing of our minds. With the passage of time, every bit of life slowly turns into intangible traces of spirit and emotion, with bouts of sedimentation and tranquility solidifying the boundary between past and present as well as dreams and reality. After all the design and renovation, we imagine the former 4th National Cotton Factory will continue to stand the tests of the ages and the liveliness of this world. History as it happened will gradually fade into distant memory, but new hopes will forever be ignited in our hearts, guiding us to better face the chaotic and unknown future.
