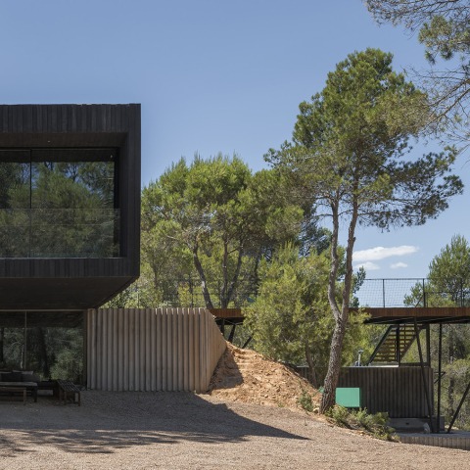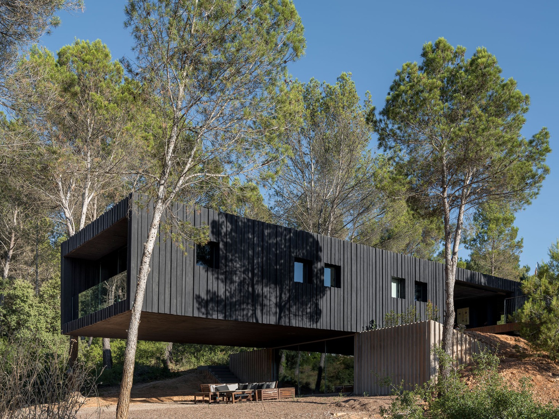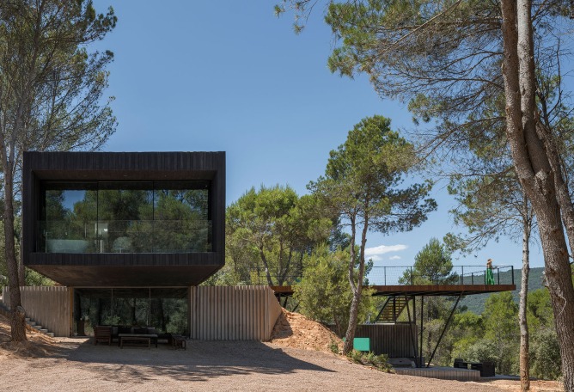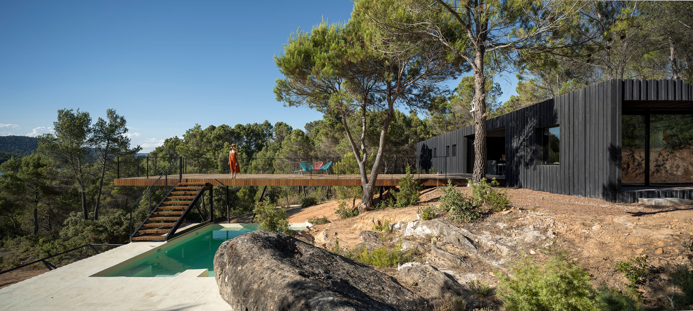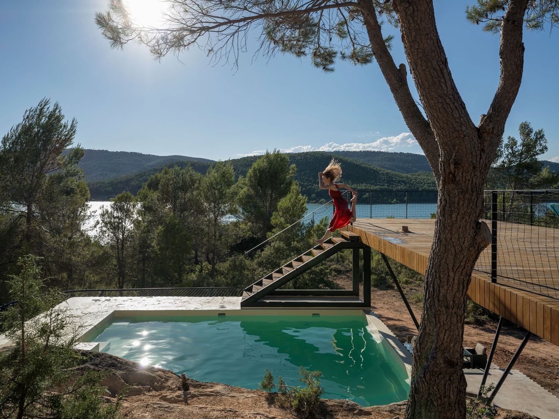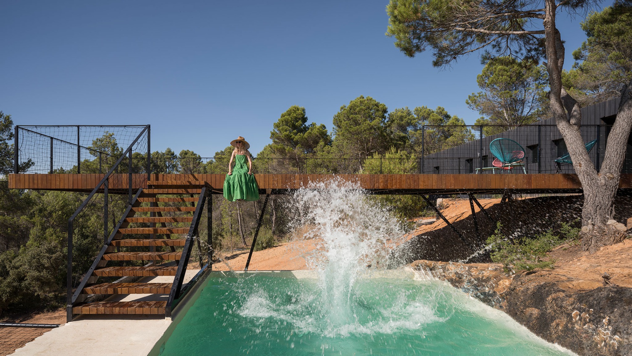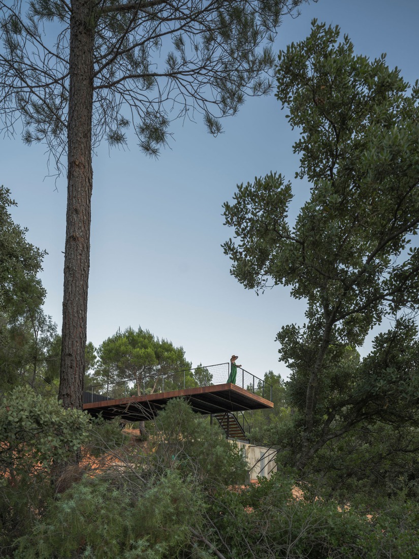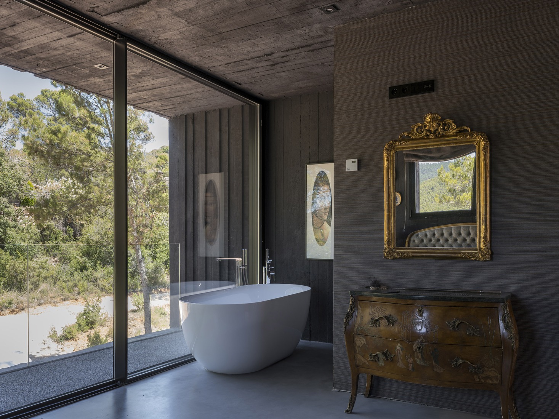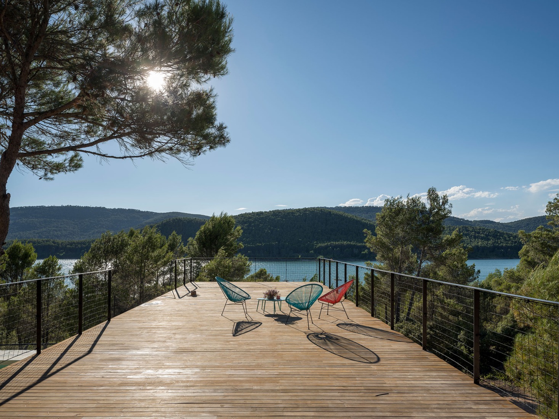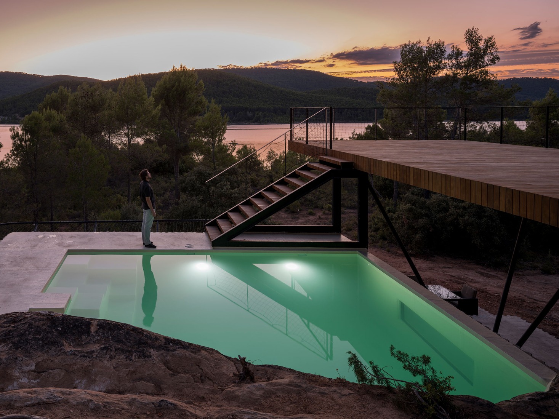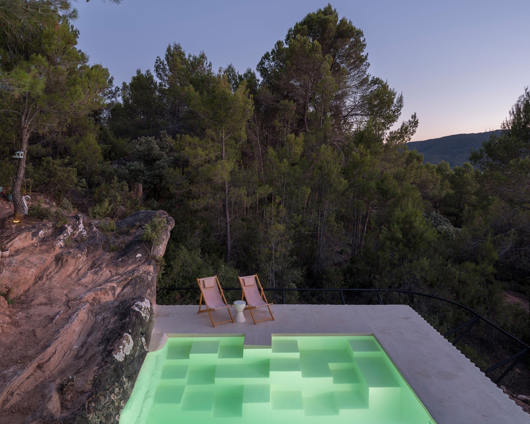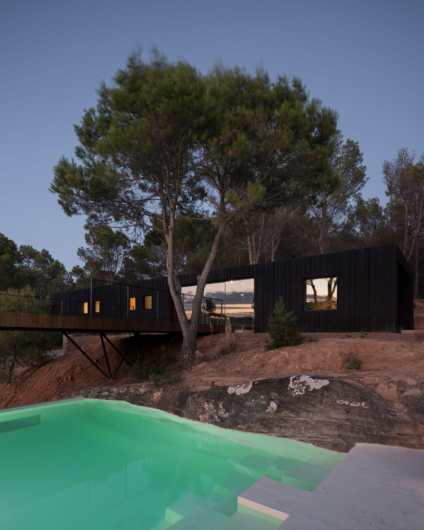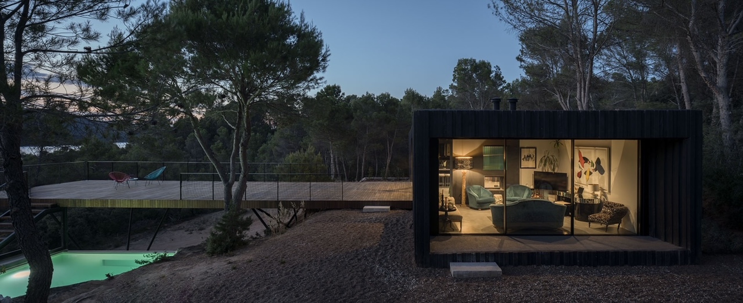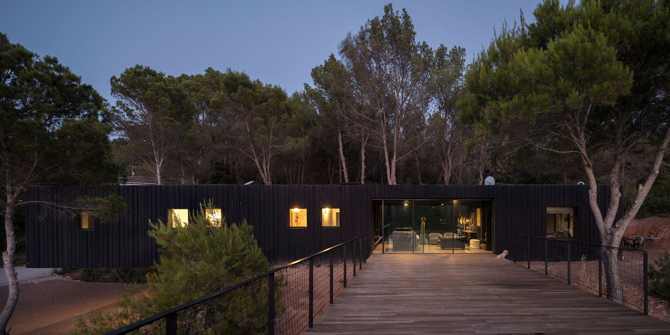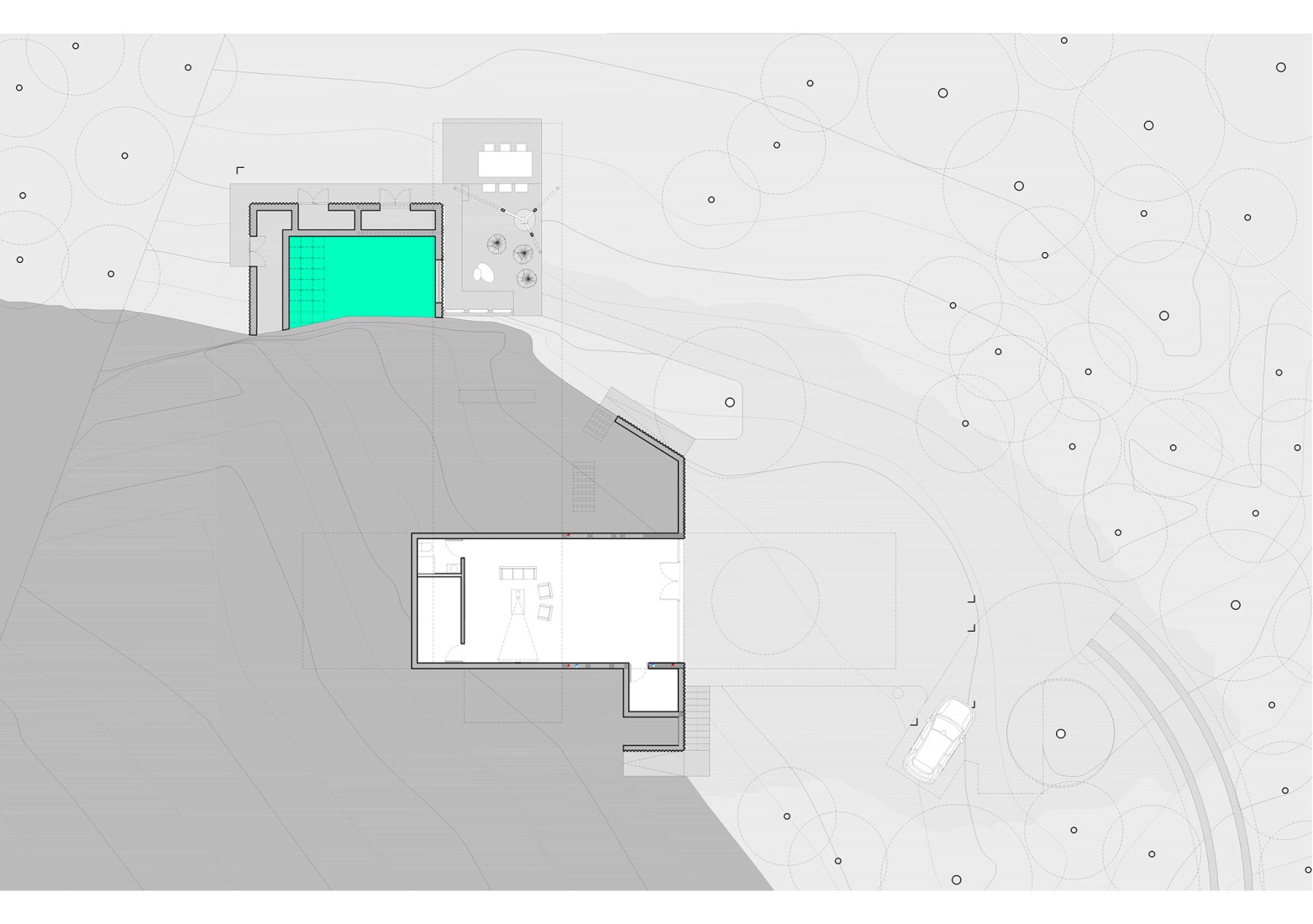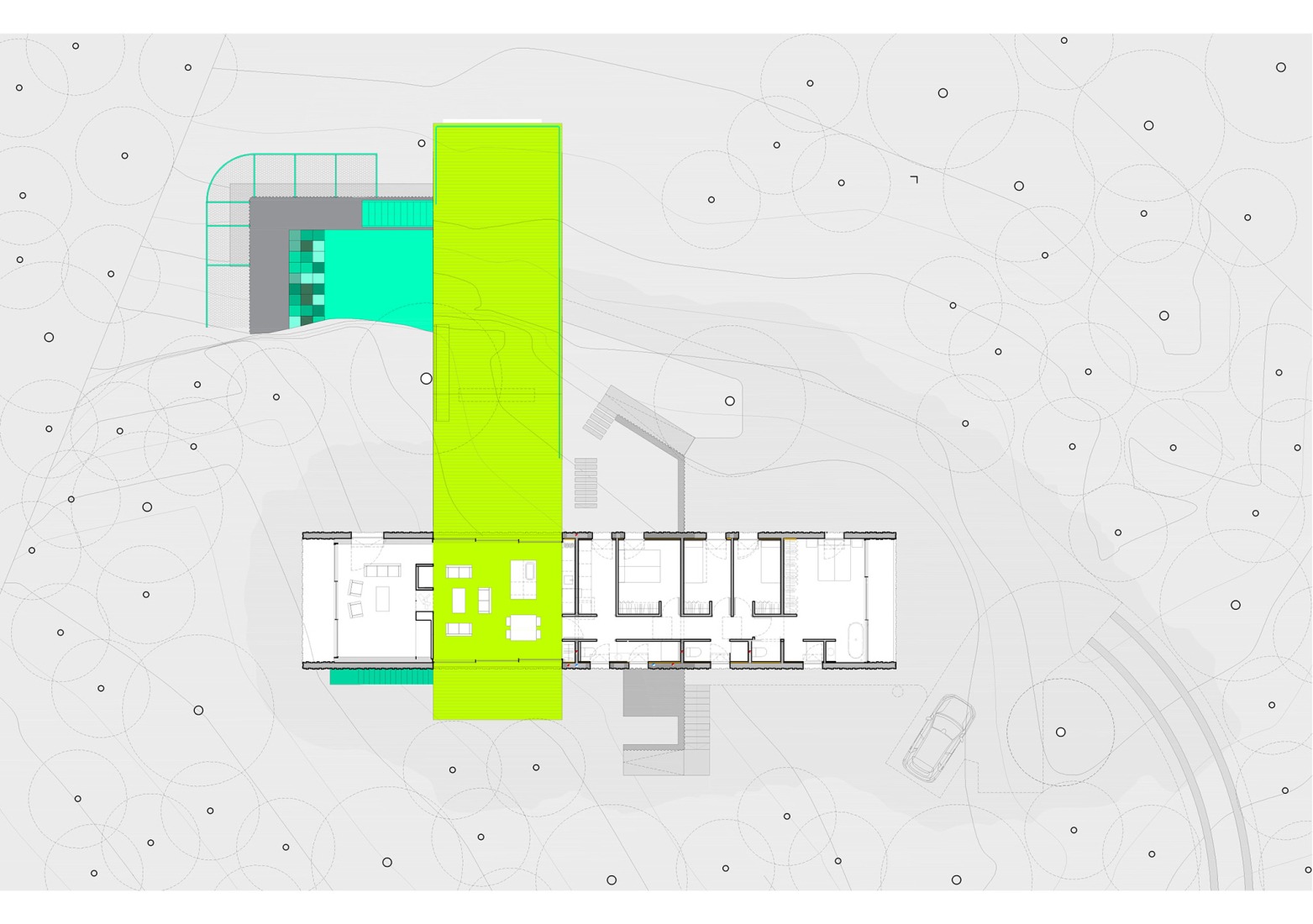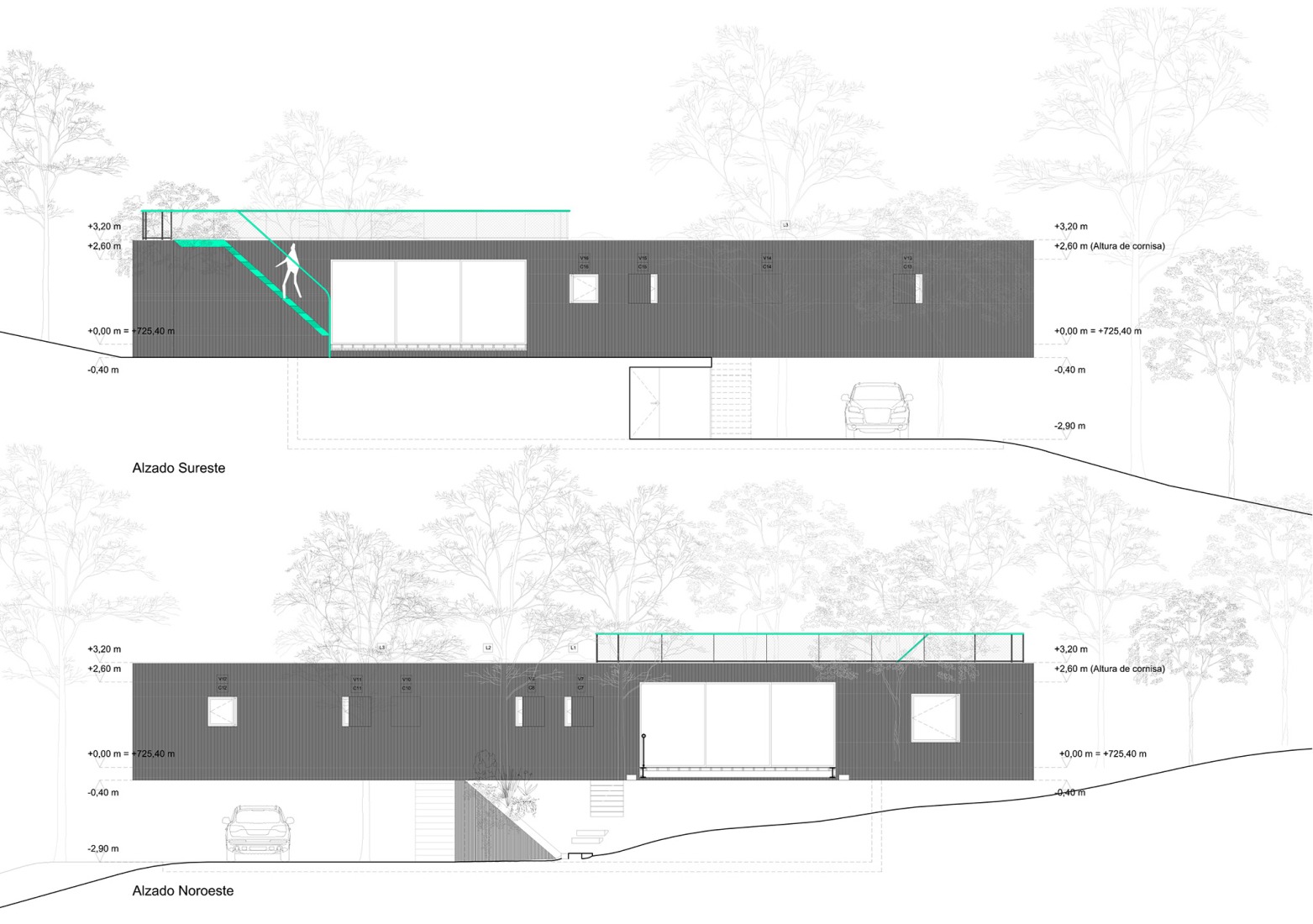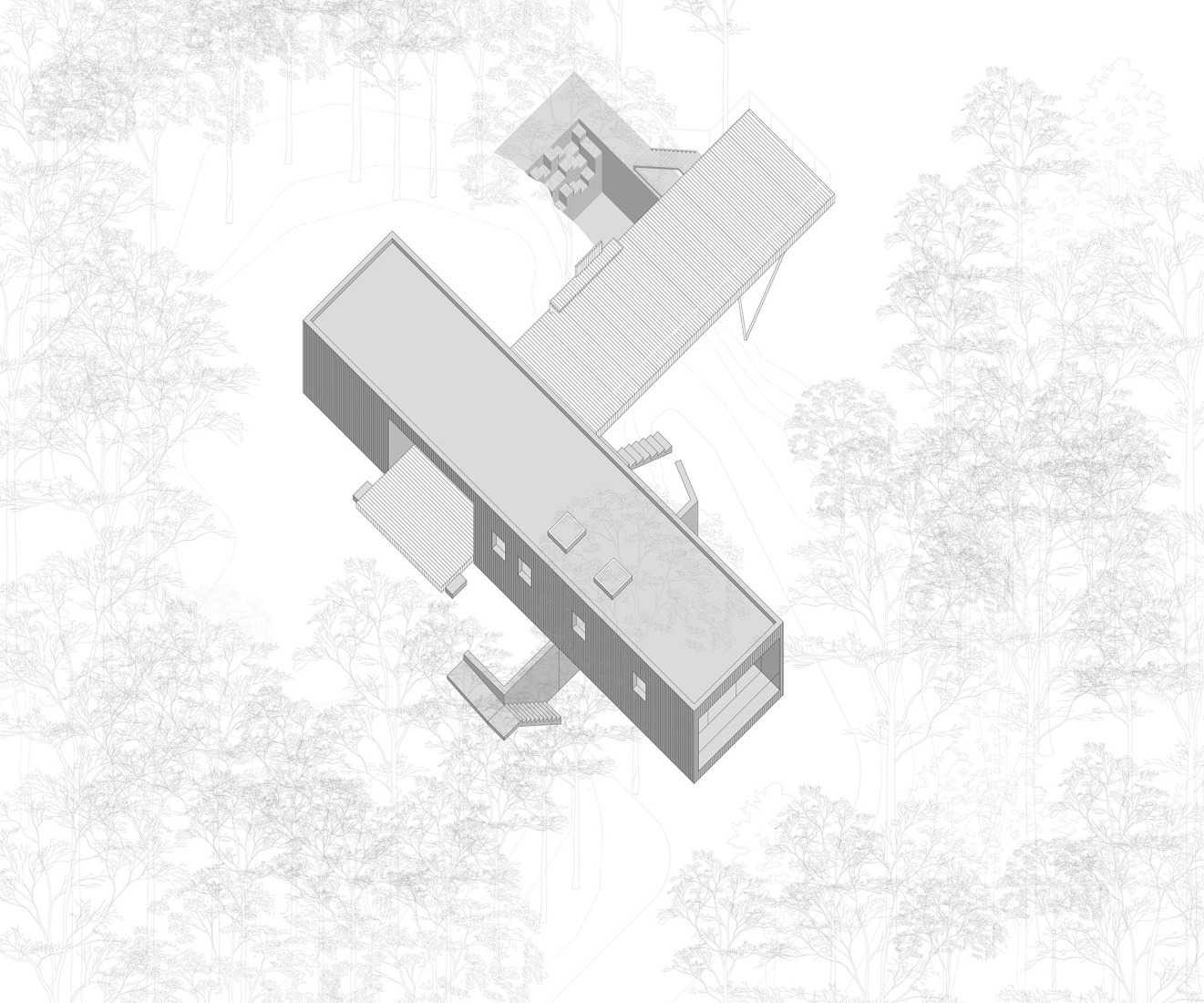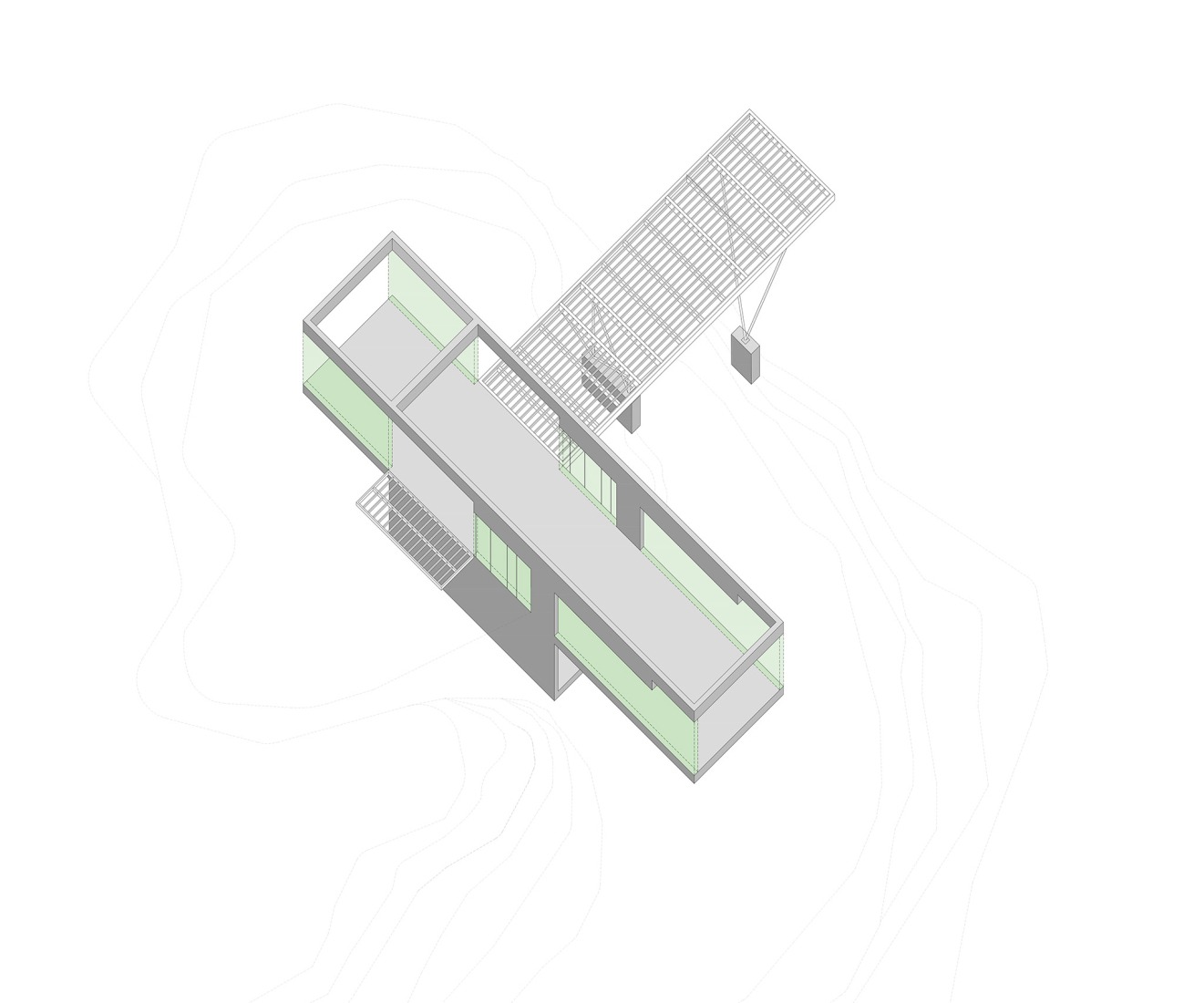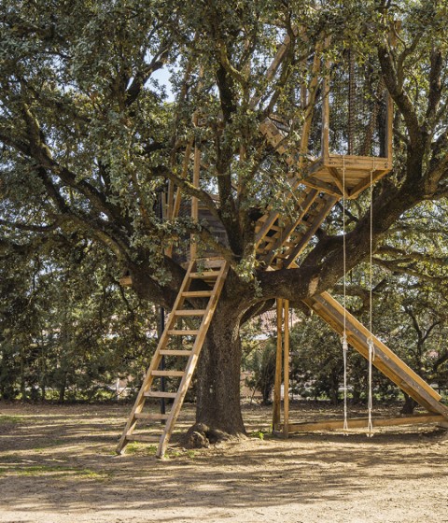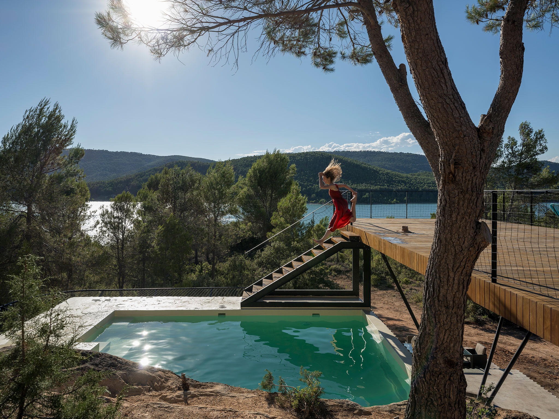
The design proposed by Ignacio Borrego makes the intersection of the two pieces generate the heart of the house, an interior and exterior space simultaneously that opens and facilitates a direct relationship with nature. The rest of the organization configures the rooms conventionally, separating the rest area from the public area that is open to the outside spaces, and has two complementary rooms, one exposed to the landscape and the other, although also connected to the outside by a large window, more sheltered and offering more shelter.
The materialization of the project aims to integrate into the environment where the dark and fissured bark of the pine trees that surround it stand out, and it does so through the black pigmented concrete and its formwork with wooden slats of various squares. This solution, together with wooden flooring on the terrace, seeks to make the whole perceived with discretion from the nearby environment and the reservoir.
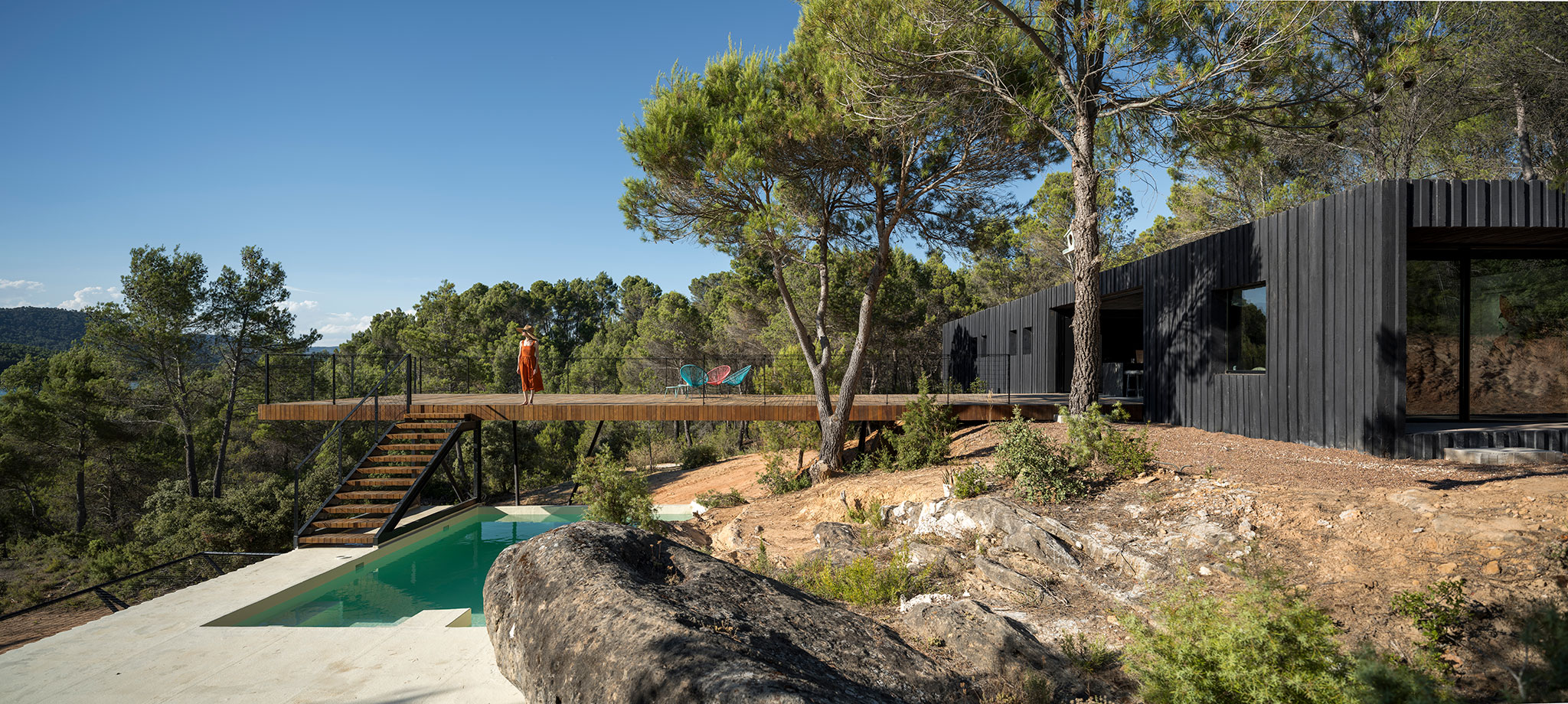
Pier House by Ignacio Borrego. Photograph by Imagen Subliminal.
Project description by Ignacio Borrego
We are at the Entrepeñas reservoir, right next to the upper limit of the possible floods. According to what this place suggests, a wooden pier stretches out towards the horizon to reach the water.
In this pine forest, a sandstone rock stands out, accentuating the irregularity of the terrain and suggesting to stand on it to enjoy the best views of the surroundings. A simple, monolithic and robust construction sits in balance perched on an elevation and shelters the residential program on a single level.
These two pieces, house and pier, with the same dimensions of width (6 m) and length (27 m), intersect in the heart of the house, which is both an interior space and an exterior space depending on the climate. The wooden terrace begins at ground level and along its path, we cross the house and begin to fly over the terrain that goes down until at the opposite end we appear above the treetops. It is a light and exposed place where we can overview the forest at a great height.

Under the house, there is an independent space with access from the outside, under the cantilever formed by the bedrooms balanced at the top. An alternative space to the house, a cave in which to escape the heat of the most extreme hours of the summer, also taking advantage of the great shade provided by the overhang of the house. In this case, we enjoy the protection of the house and feel its weight on us.
The spaces of this house are organized in a conventional way, separating the rest area from the public area that is open to the outside spaces. There are two complementary rooms: one of them is completely exposed to the landscape crossed by the large deck and can be completely opened to become part of it; the other room, with a fireplace and a large window to the south, is more sheltered for the winter.
The materialization of the house, of mass-pigmented concrete in black and formwork with wooden slats of various sizes, aims to blend into the environment of the dark and fissured pine bark. These slats were later reused to build a tree house for children.
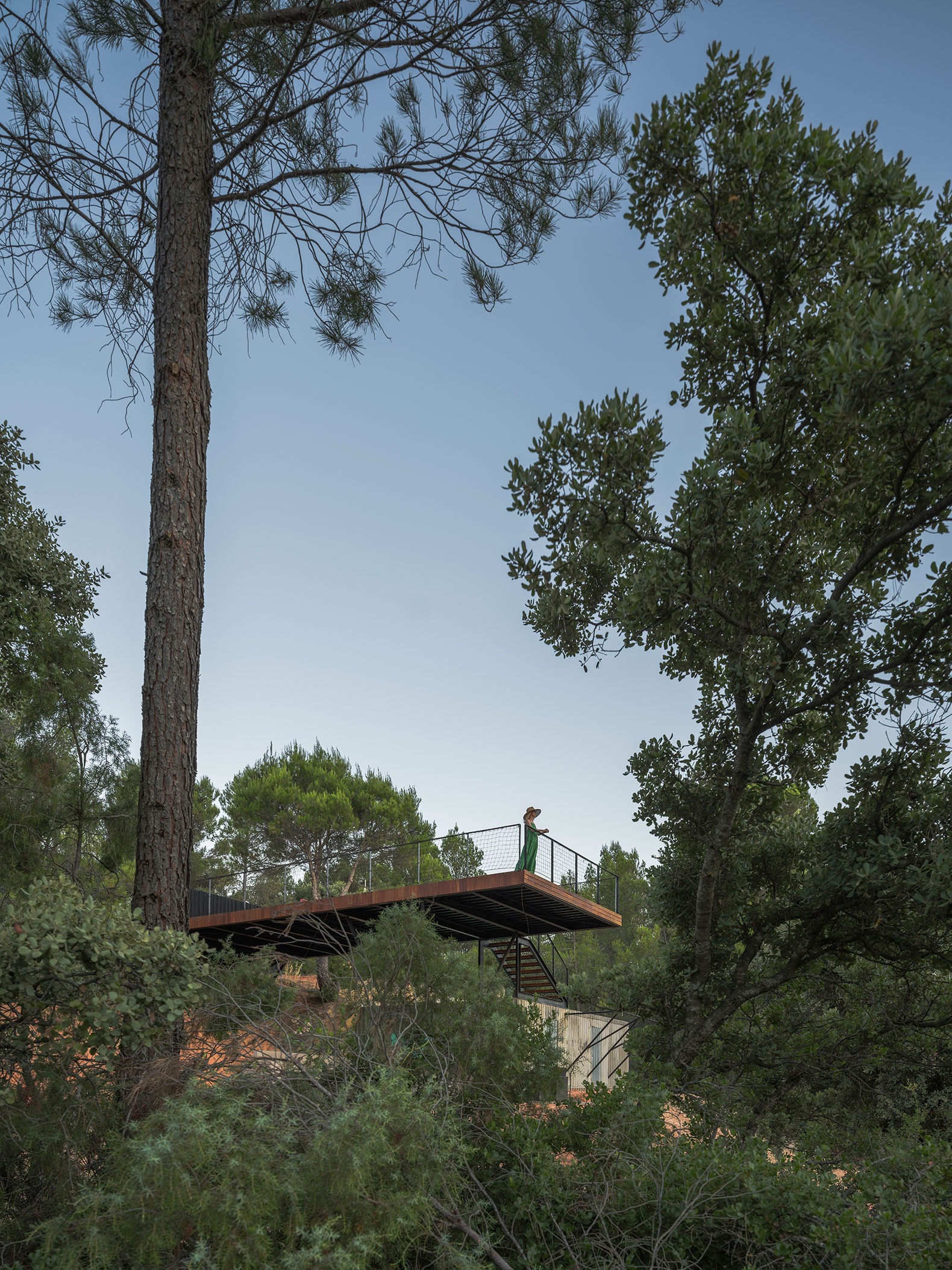
The aspect of the wooden deck is similar to the reddish tone of the clay soil. The materials are used to ensure that the whole is perceived discreetly both from the surroundings and from the reservoir.
The simple intersection of the house and the pier offers a great diversity of outdoor spaces thanks to the variations in the topography. Shade or sun, views or privacy, shelter or exposure, south or north can be chosen around the house depending on the time of year, the climate and the hours of the day.
The illusion of reaching the water is satisfied thanks to the pool that is located under the pier and is formed against the rock. In this way, it is possible to jump into the water from the pier or from the rock itself.
