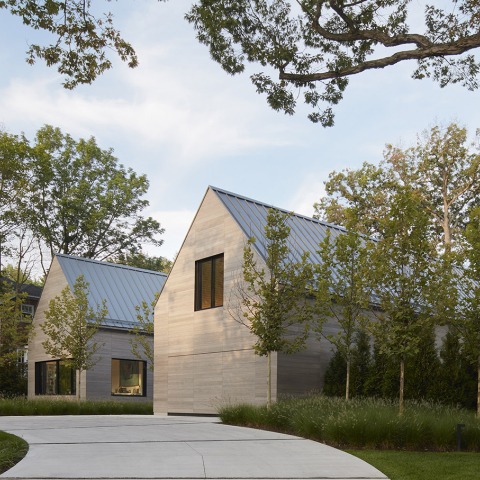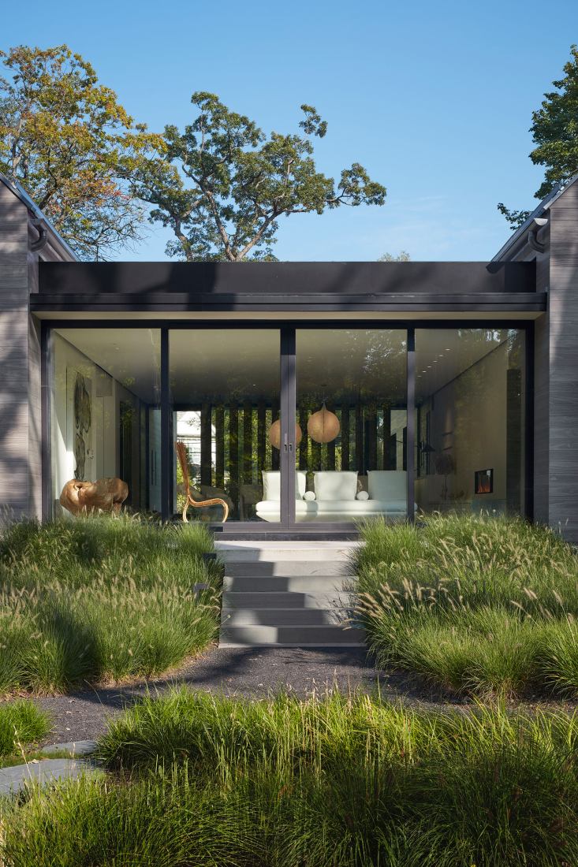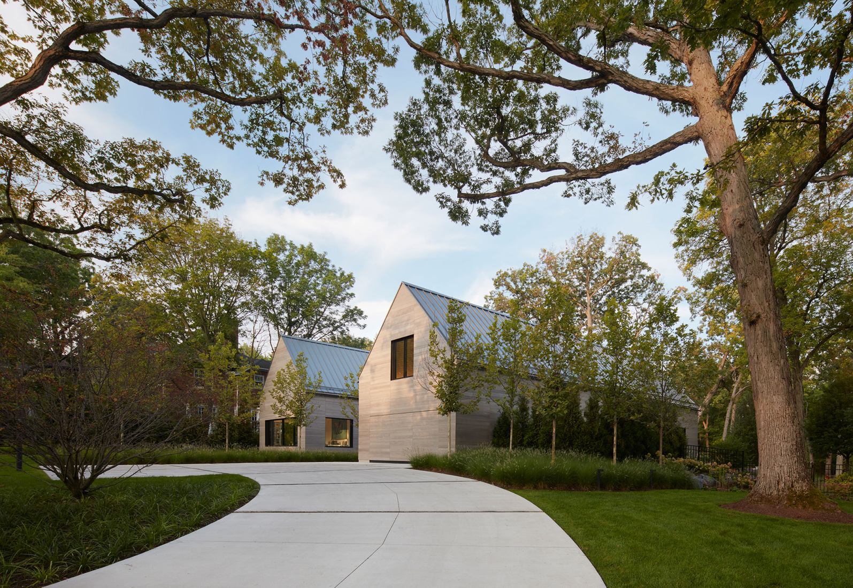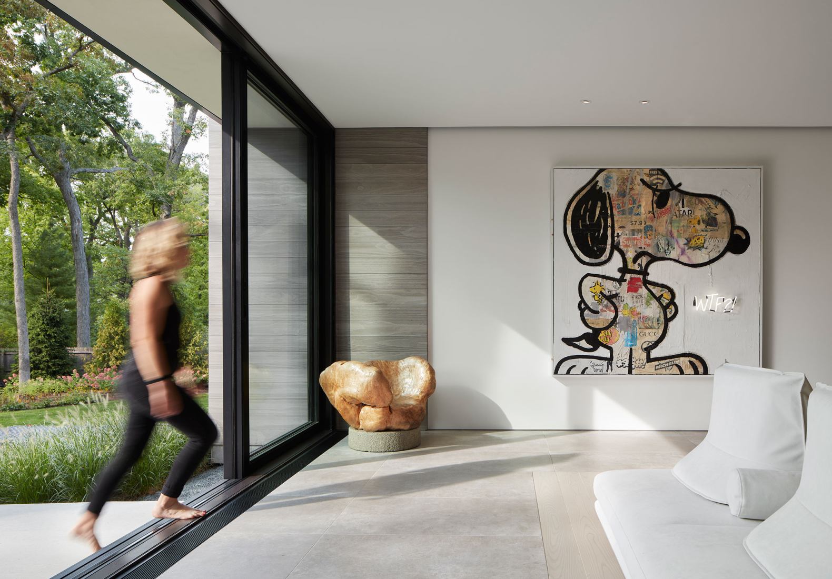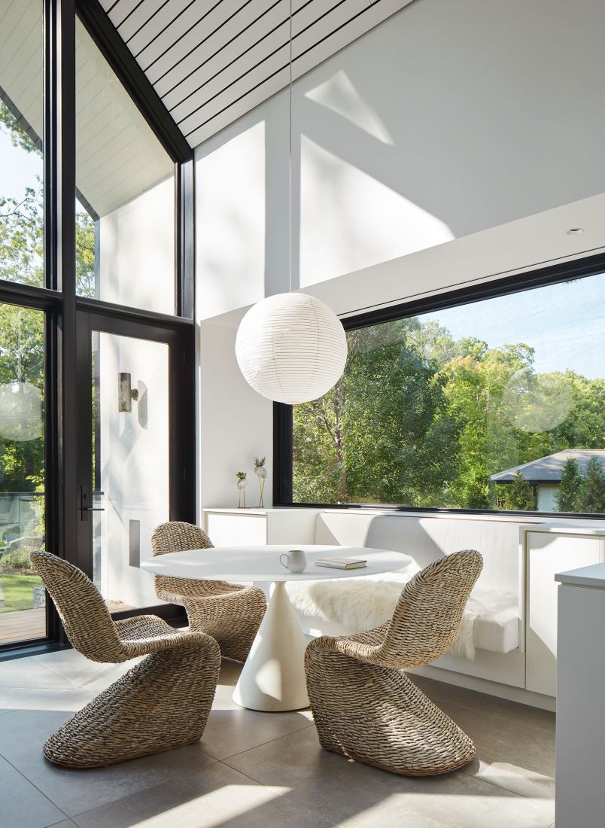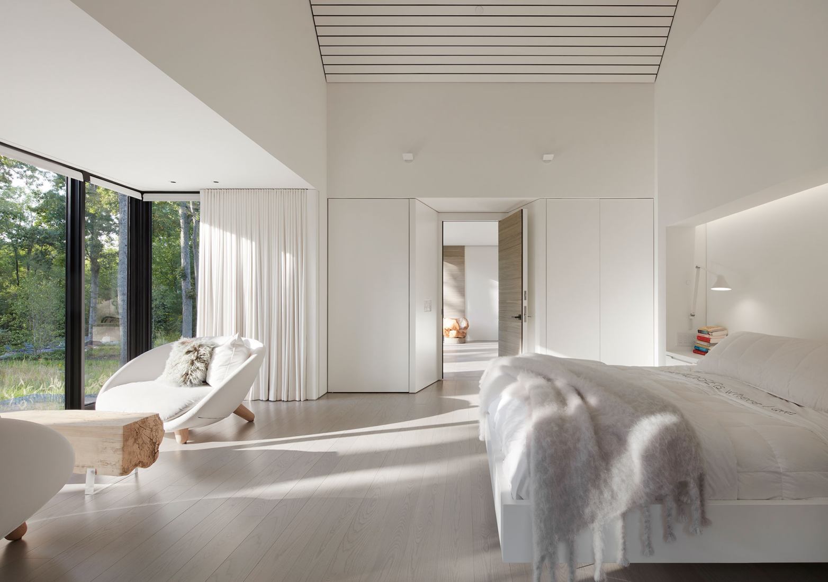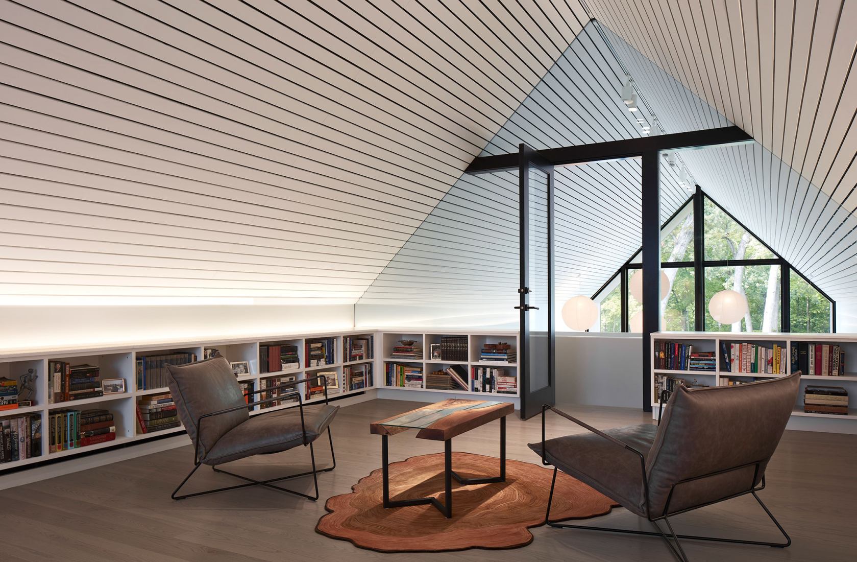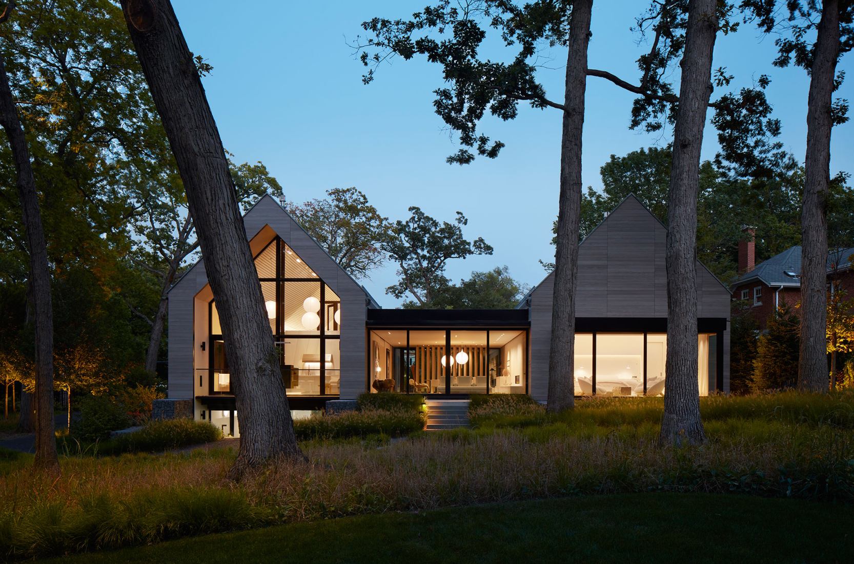Seeking to use as few materials as possible and be consistent with a warm gray palette to set the stage for the owner's selected furniture and art, the home features warm gray Accoya siding punctuated by deeply inset and covered windows. gable with raised zinc-colored joints. Inside, laminated glazing and timber-slatted acoustic ceilings in all gabled rooms contribute to the building's high acoustic performance.
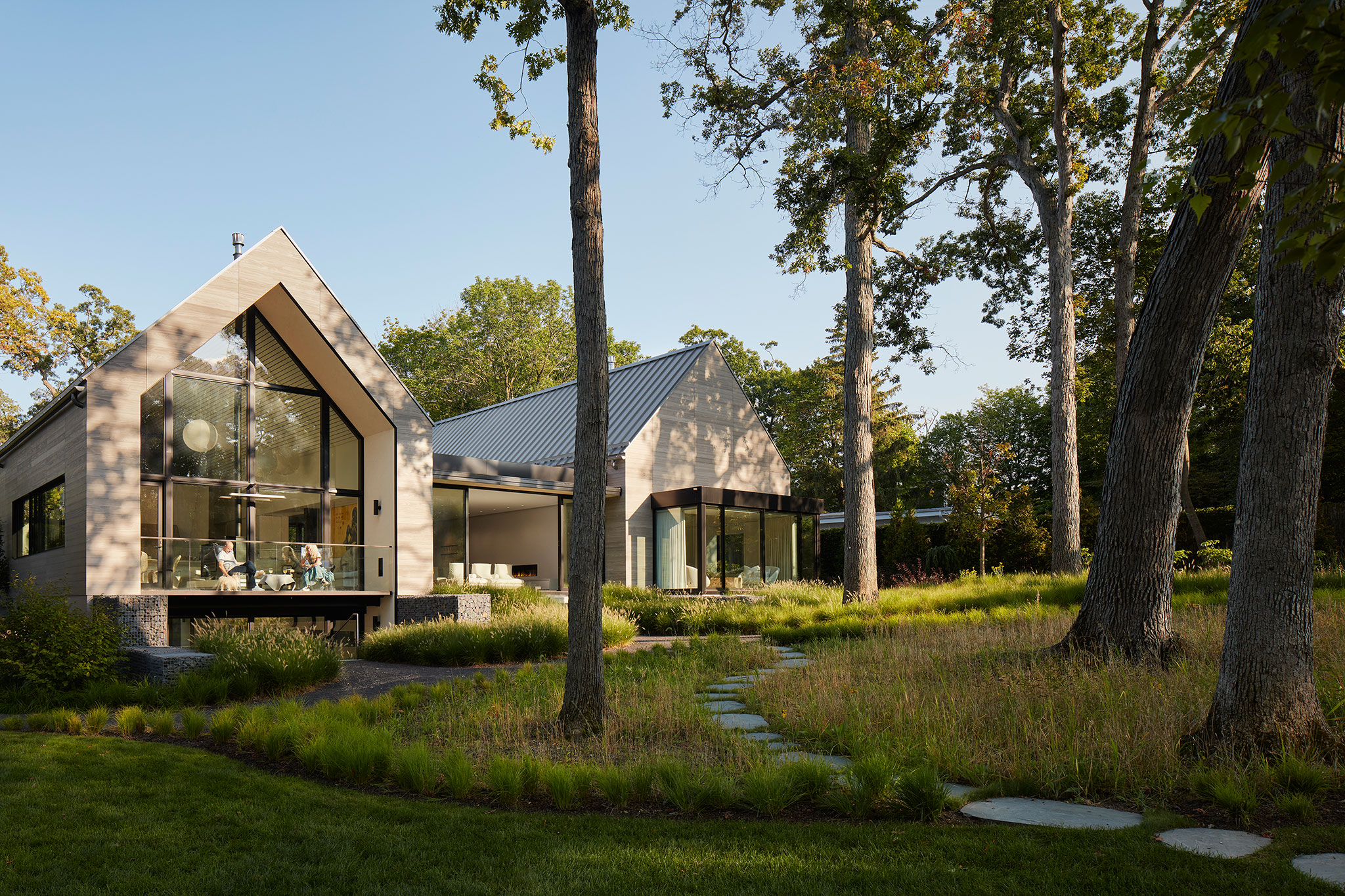
Two Gables by Wheeler Kearns Architects. Photograph by Kendall McCaugherty.
Project description by Wheeler Kearns Architects
Designed to the voiced brief of "a love letter," Two Gables is a home for two new empty-nesters looking for significant change for themselves and their evolving family. They aspired for a light-filled, contemporary home with dedicated living, working, and entertaining spaces—and a dramatic departure from their former 19th-century Victorian residence's density, ornateness, and cellular nature, located just two blocks away. The design challenge was finding the balance between intimate, comfortable spaces for two that effortlessly accommodate larger gatherings of friends and family. The brief included a desire to use as few materials as possible, and, cohere to a warm gray palette to set the stage for furnishings and art curated by the owner.
Located on a one-acre wooded ravine site north of Chicago, the house is strategically positioned within existing trees on the site to take advantage of the picturesque views. Twin gabled volumes—one for sleeping and one for living—are connected by a glazed breezeway that fuses house and landscape.
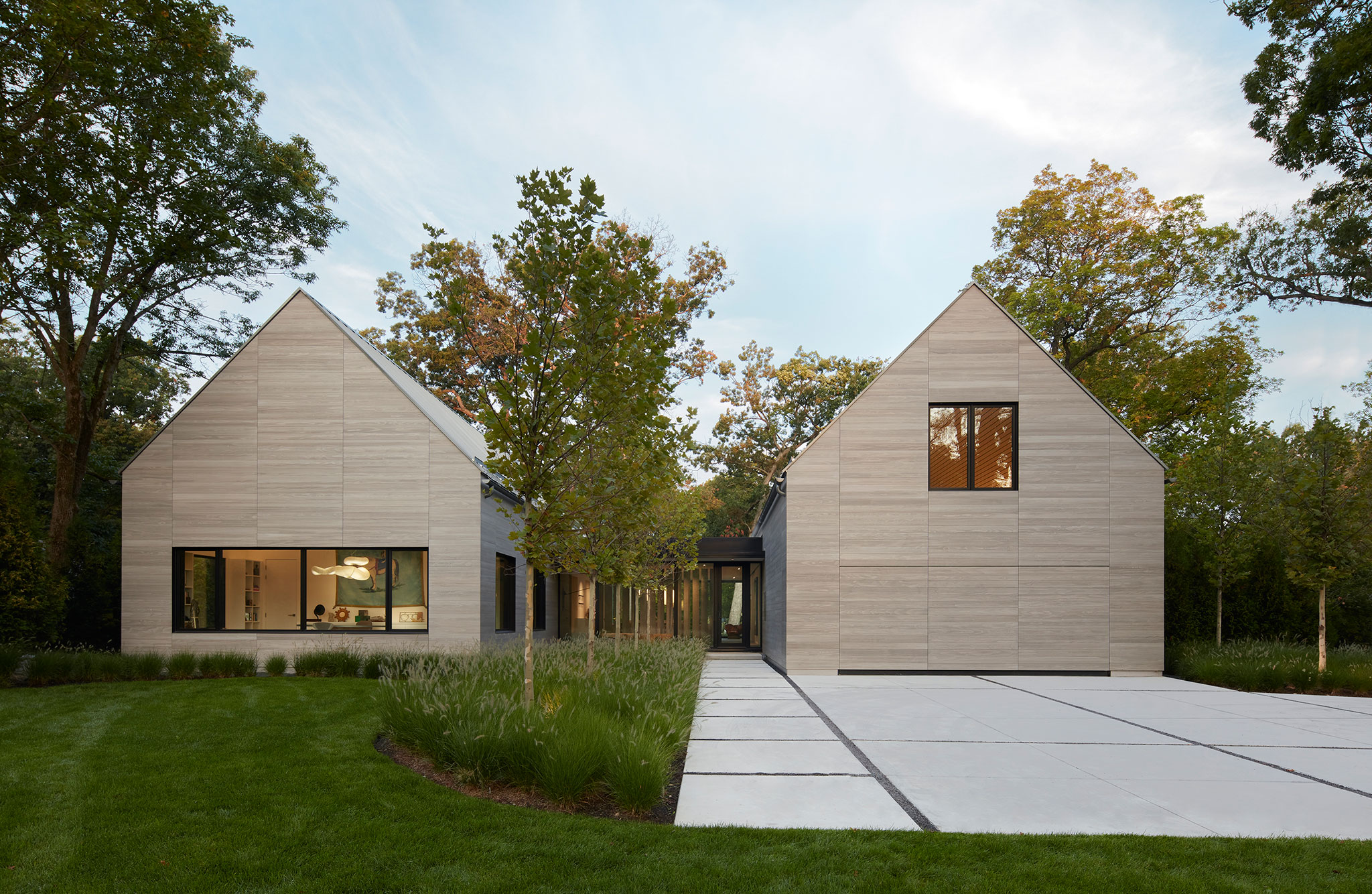
Two Gables by Wheeler Kearns Architects. Photograph by Kendall McCaugherty.
The home, situated upward and slightly angled away from the street, creates an eccentric approach that delays frontal views and enhances privacy. The frontal procession presents the flanking gabled volumes as solids, composed of warm gray Accoya siding, zinc colored standing seam roofing, punctuated by deeply inset windows. At the rear, a dynamic exterior, complete with extending linear gabion arms, interacts with and accesses landscaped spaces. At the gabled "living" volume, full-height glazing is inset and framed by the wood cladding, accentuating the structure's thickness. In the inset, a small, covered terrace overlooks the backyard, providing an overlook to rest and enjoy the views of the property. In contrast, the "sleeping" volume projects a quieter low-glazed bay into the serene landscape.
Once inside, the connection to the outdoors is prominent in all primary spaces. An exterior wood shell bleeds inside the breezeway at both ends, with floor-to-ceiling glass doors that blur inside and out. At the entry, an operable vertical wood screen provides a variety of degrees of privacy, allowing light in during the day and screening views into the home at night.
The heart of the home is the "coffee house" – a bright, casual space that connects the kitchen with expansive windows and a terrace overlooking the back garden. Here, a banquette, built-in seating, and millwork are carved into the walls' thickness, surrounding a centered fireplace and rotating TV/message board. A double-height glass wall facing the rear yard, carefully designed to maximize sightlines, provides views from the office loft across the ravine landscape. A slatted wood ceiling with acoustic backing accentuates the height of the space and its gable form—painted white to match the walls and brighten the room.
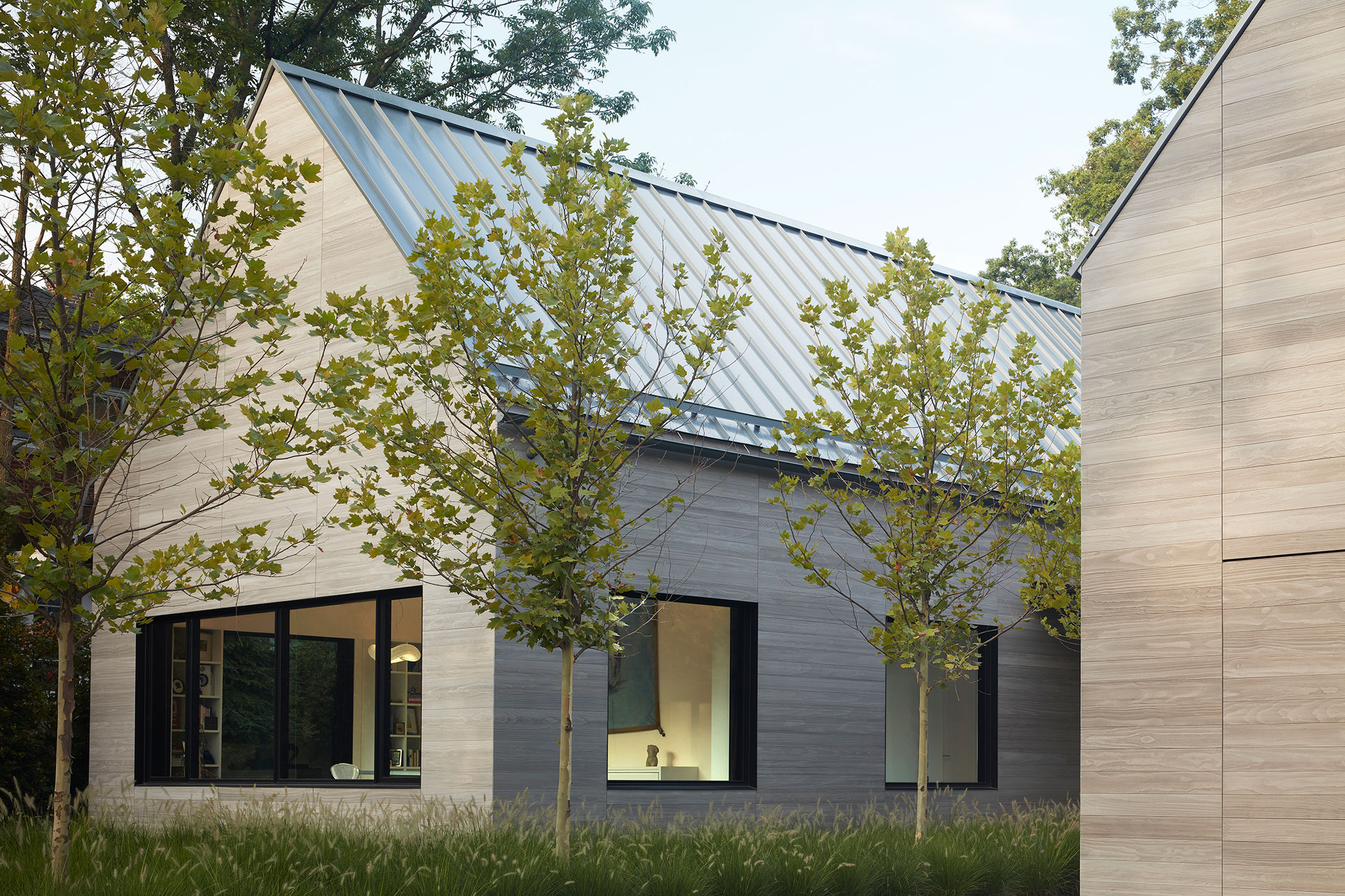
Two Gables by Wheeler Kearns Architects. Photograph by Kendall McCaugherty.
Built with conscious attention to budget, Two Gables achieves notable technical details. For example, the superinsulated residence used a 4.5" deep standoff system for the Accoya siding that provided space for rock wool insulation, and strategically obscured exterior downspouts. The Accoya cladding was also cut in 6' lengths to correspond with punched windows and to conceal the garage door. Inside, laminated glazing and acoustic wood slat ceilings in all gabled rooms contribute to the high-performing acoustic design. For the screen in the entry hall, a simple blackened steel rail connects each spring-loaded wood blade; move one, move all.
Across the rear yard, a new pool and pool house are sited to preserve the expansive views of the ravine and protect the grove of existing trees. The low-slung poolhouse complements the home's breezeway expression, opening with two large folding window walls that blur the distinction between interior and exterior space. An Accoya trellis extends over a dining terrace to provide shade in the hot summer months.
And well, they love it.
