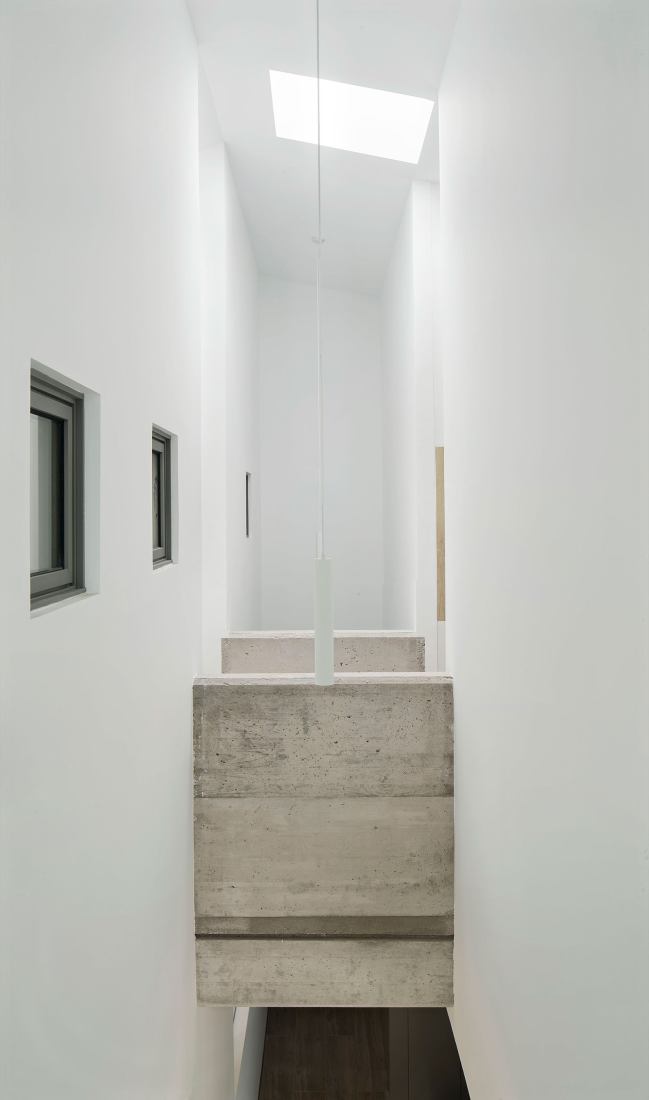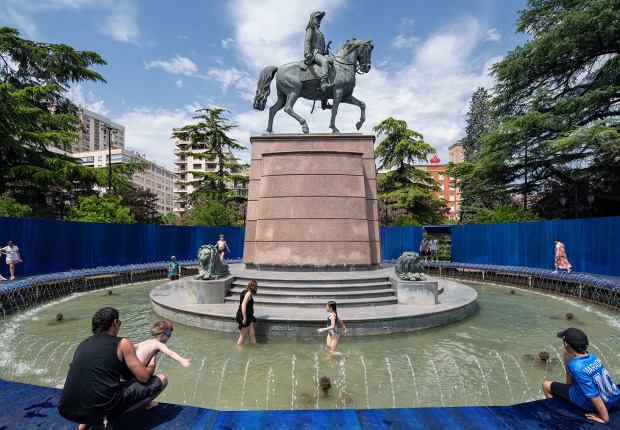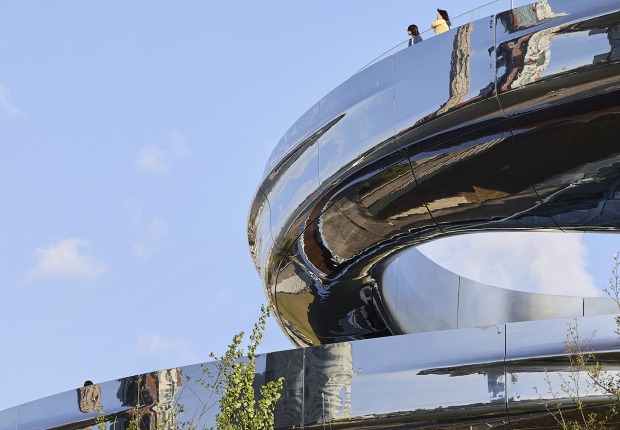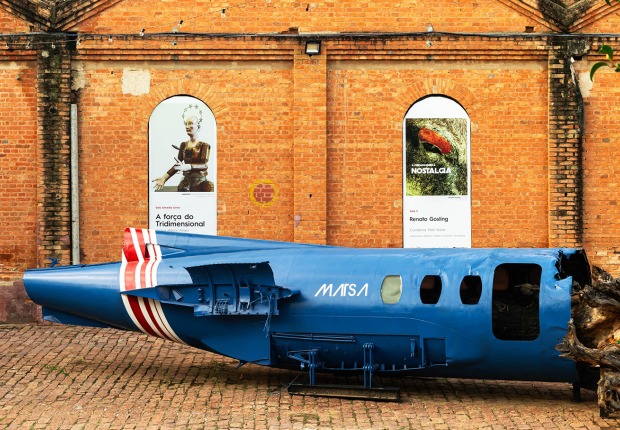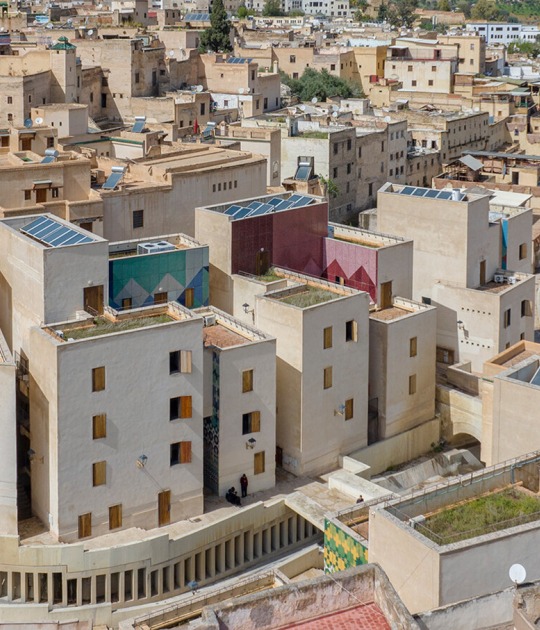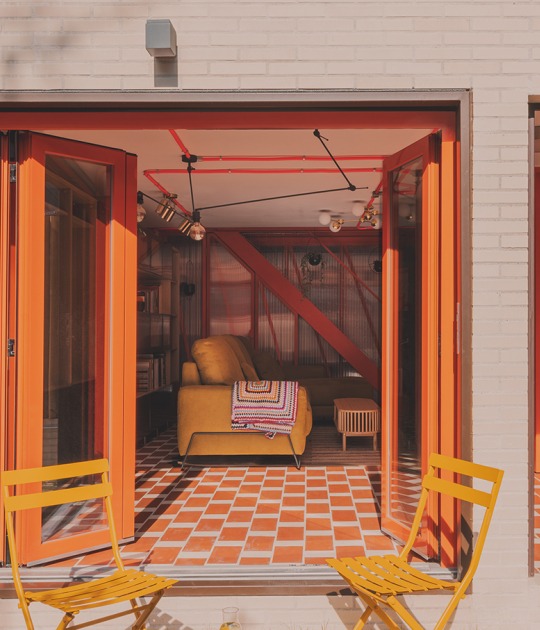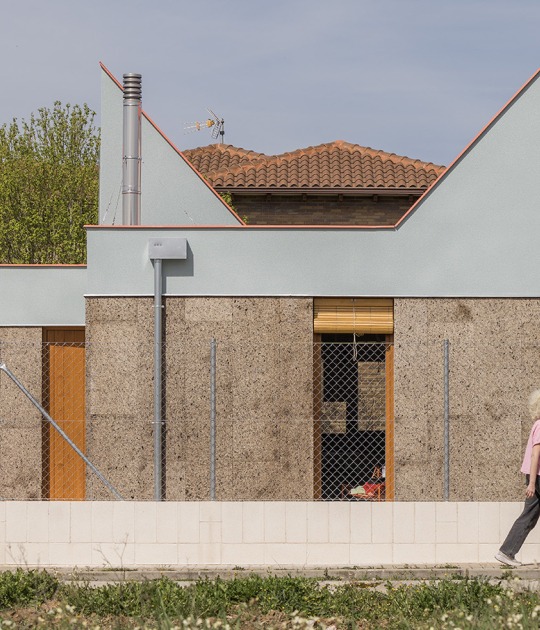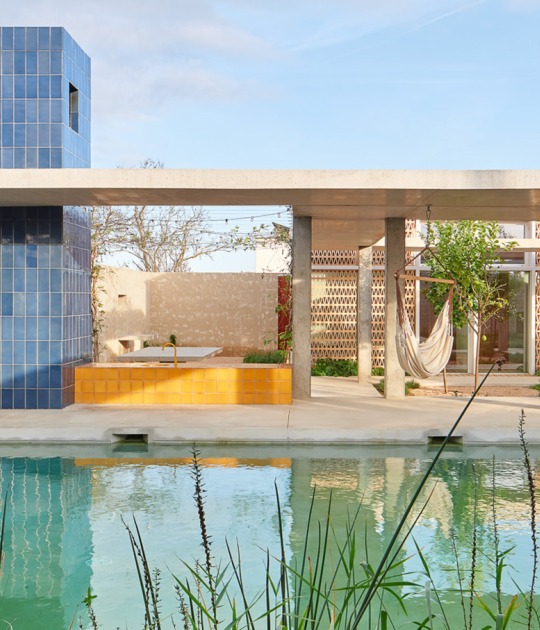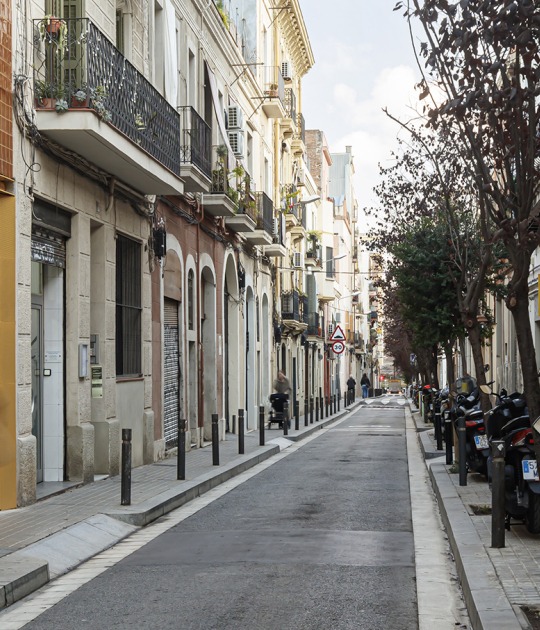The project uses pioneering innovations in vernacular techniques and materials, and taking into account the ecological and cultural factors of its location, it seeks to obtain greater energy and functional efficiency. It reflects the construction tradition of the area and is supported by a neutral and timeless color palette, projecting a home with simple materiality, but at the same time expressive and innovative.

Can Flaque by pablocorrotopradillo. Photograph by Del Rio Bani.
Project description by Pablo Corroto Pradillo
Nestled in the Mediterranean town of Premià de Dalt, Spain, this family contemporary residence epitomizes architectural simplicity refinement.
A sculptural monolith, emerges from the natural backdrop of tall pines and coastal rugged terrain. The carved endemic figure is provided with a harmonious and dynamic rhythm by its voids, reclaiming the essence of Mediterranean architecture, but offering pioneering innovations in vernacular techniques and materials, making the project not just a place to live but a space to experience.
Articulated through segments which intertwine and connect creating a flexible living programme; with each space a new narrative unfolds and there is no section nor fixed perspective that represents the entire structure. The house is not established as a static stage; as we move around, planes and openings emerge, successively closing off visuals and revealing new perspectives.

Can Flaque by pablocorrotopradillo. Photograph by Del Rio Bani.
Through the utilization of strategic viewpoints and the careful manipulation of light throughout, the windows and openings provide ever-changing reflections and blur the limits between interior and exterior, making the immediate surroundings a part of the domestic interior. This continuity is enhanced with a neutral materiality and colour palette.
The design considers both the ecological and cultural factors of its location to achieve enhanced energy and functional efficiency. A house that fuses tectonic and advanced solutions without fuss and artifice, blending harmoniously into the surrounding ecosystem, and inviting its inhabitants to an immersive and contemplative experience.
To fully savour this project, it is desirable to move through it, to invest a little time, and to observe how the link between the past and the current is omnipresent.












