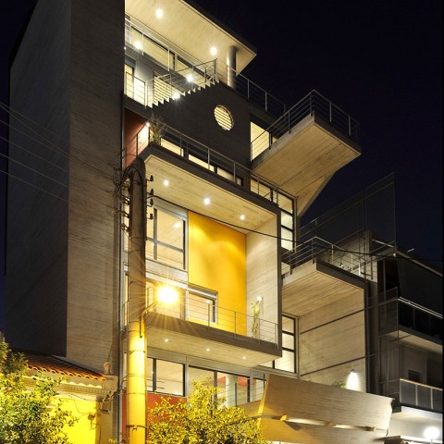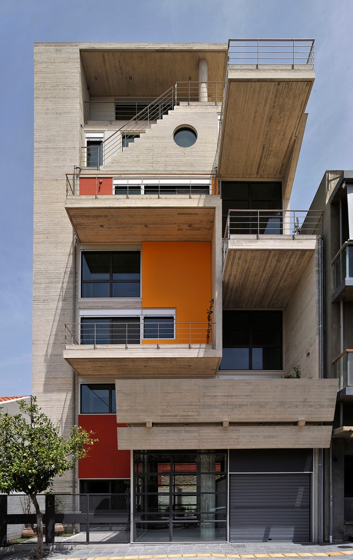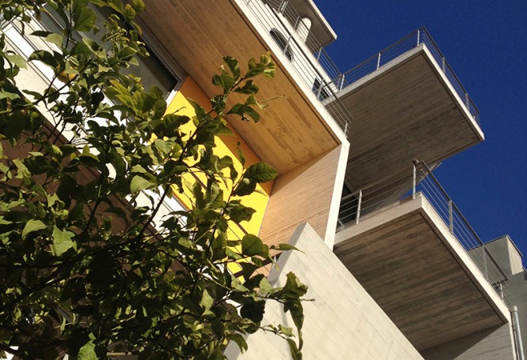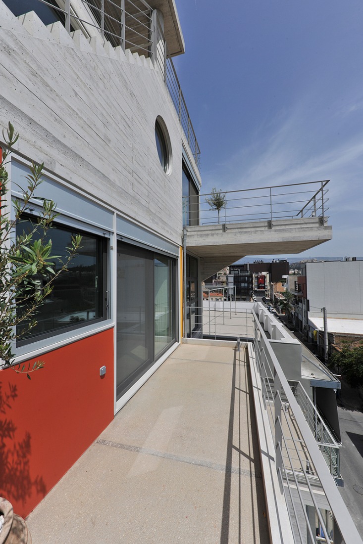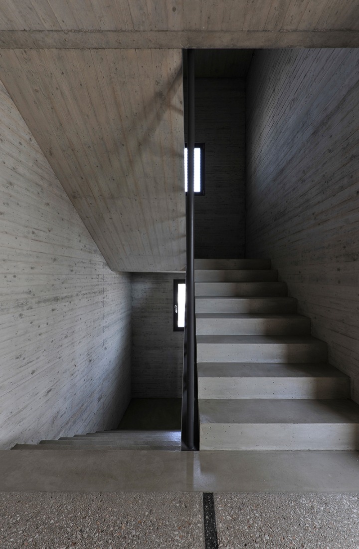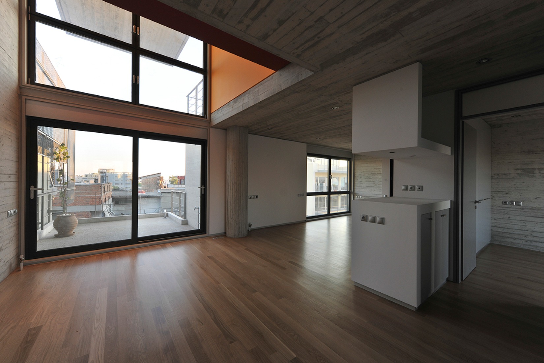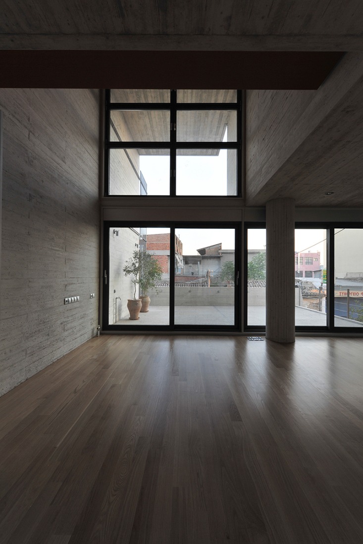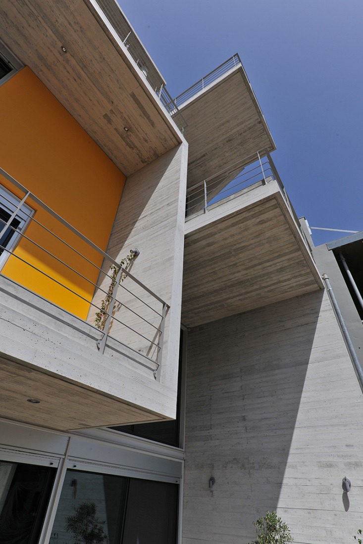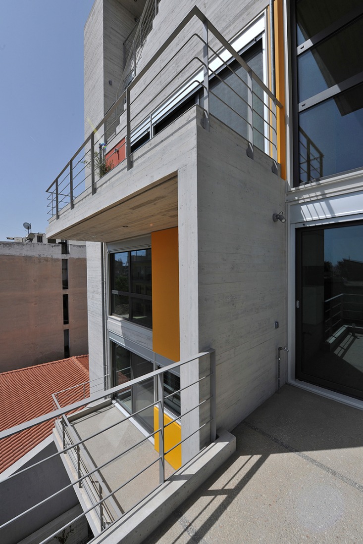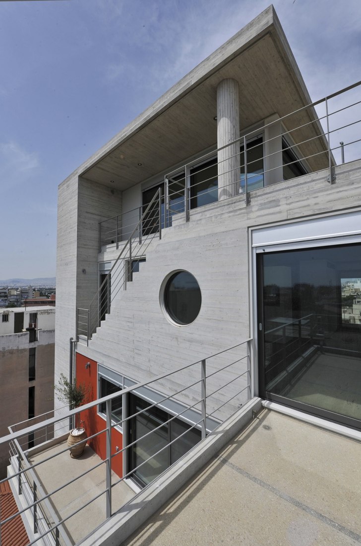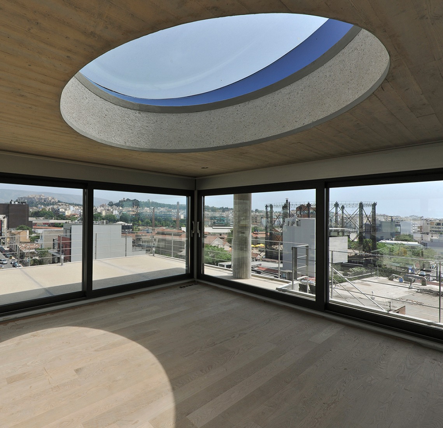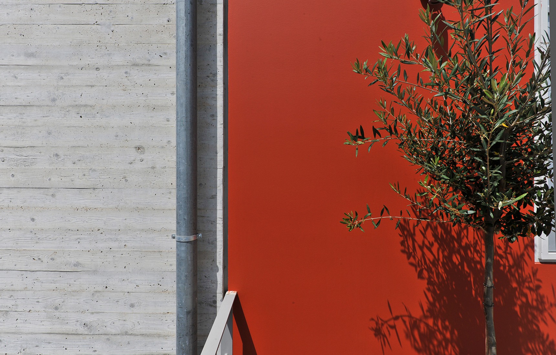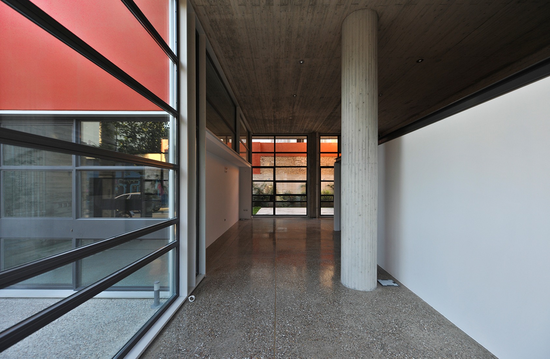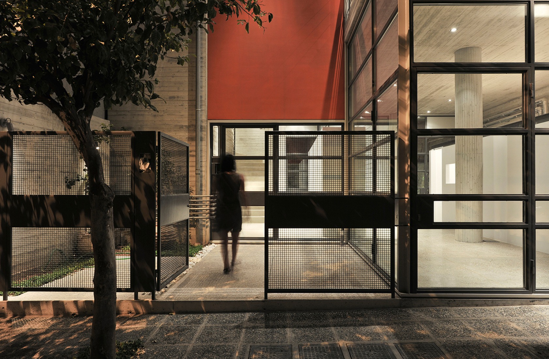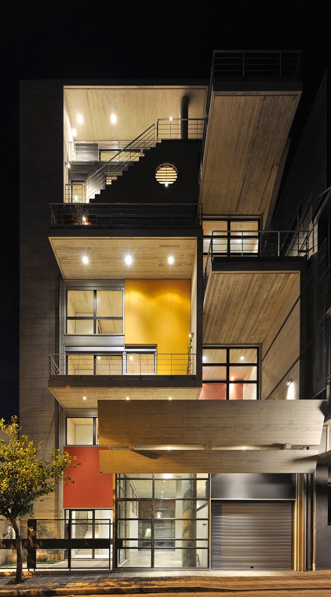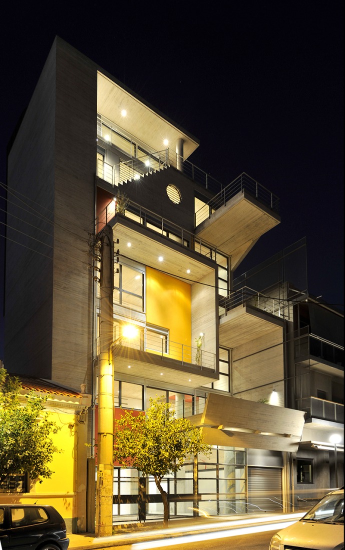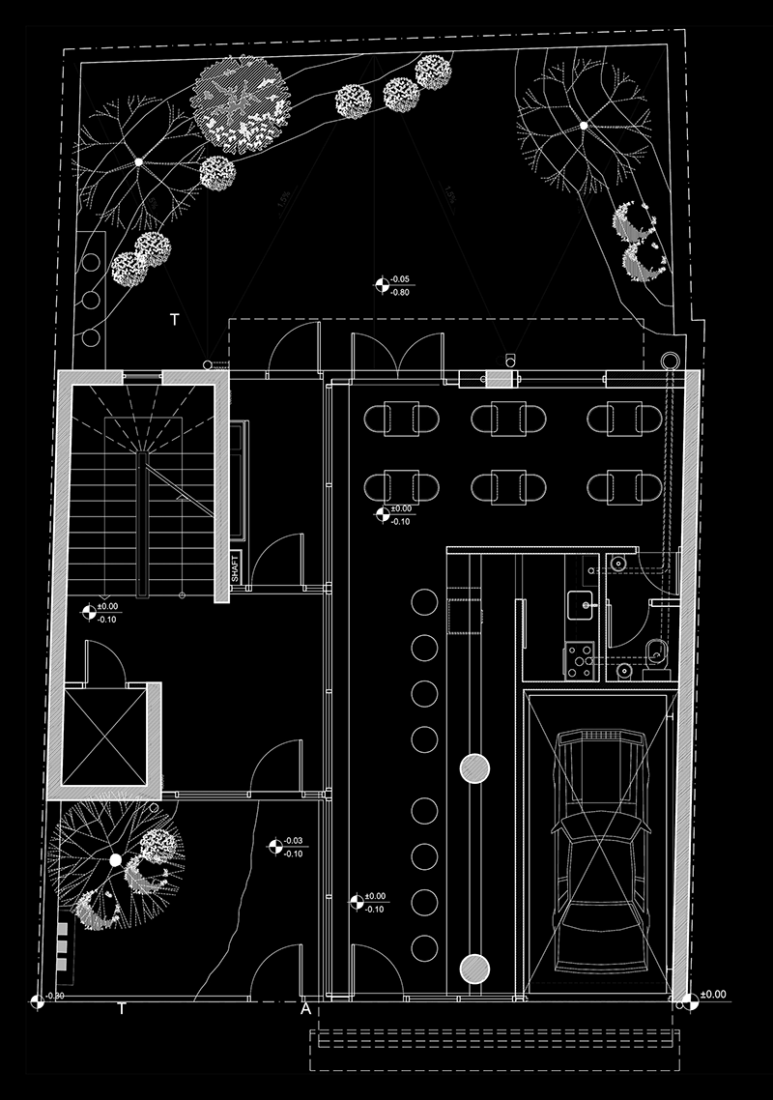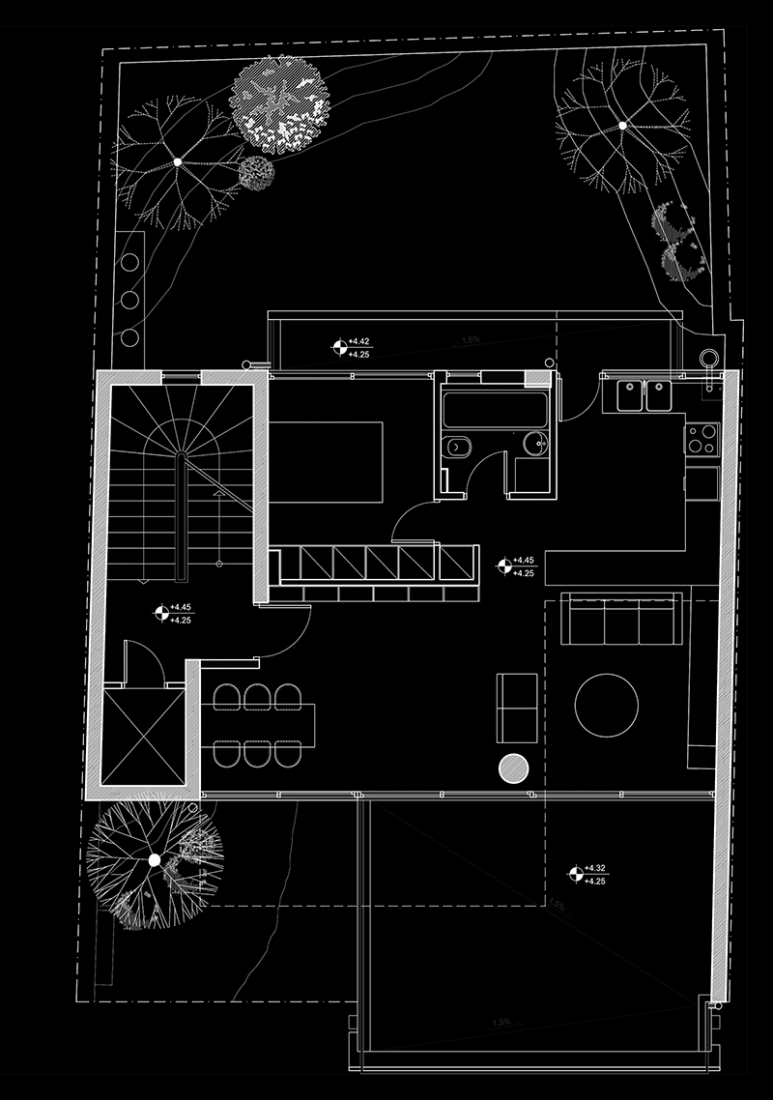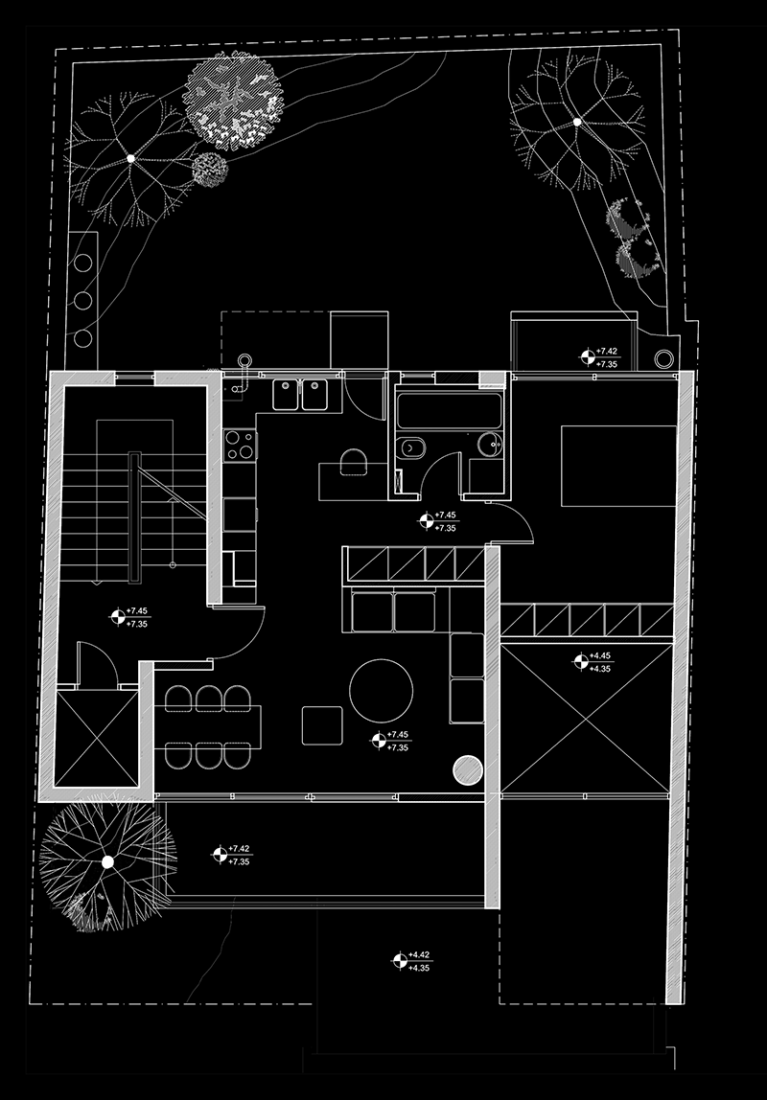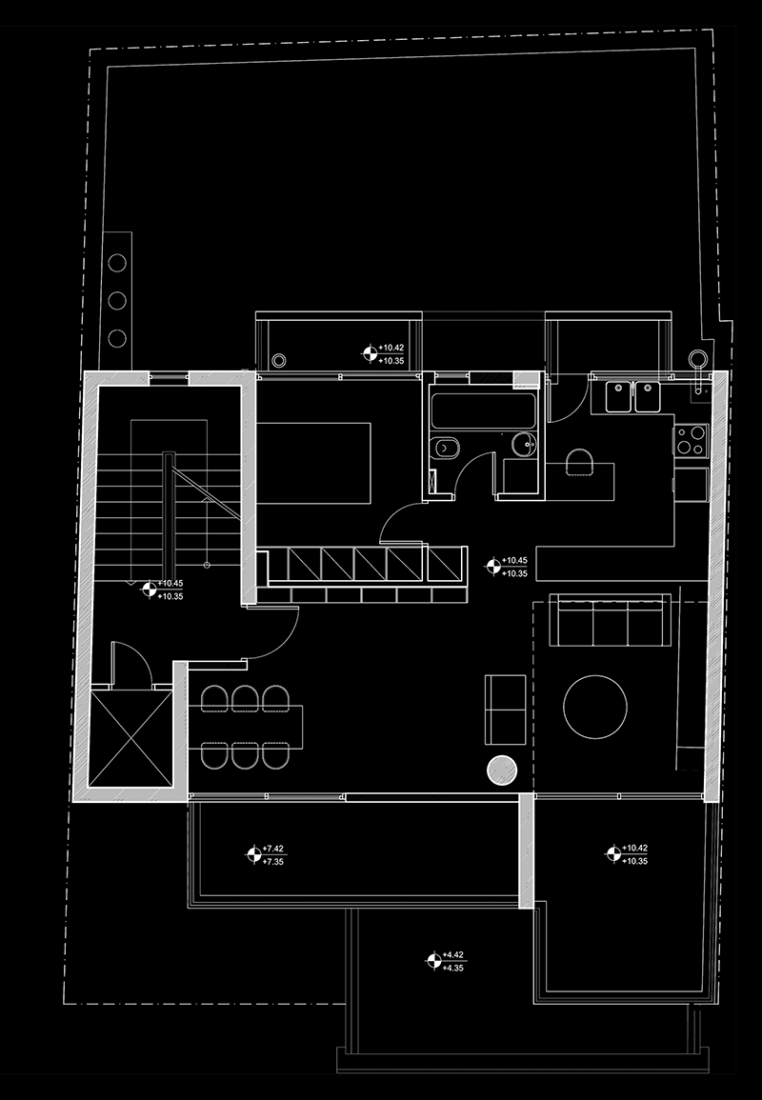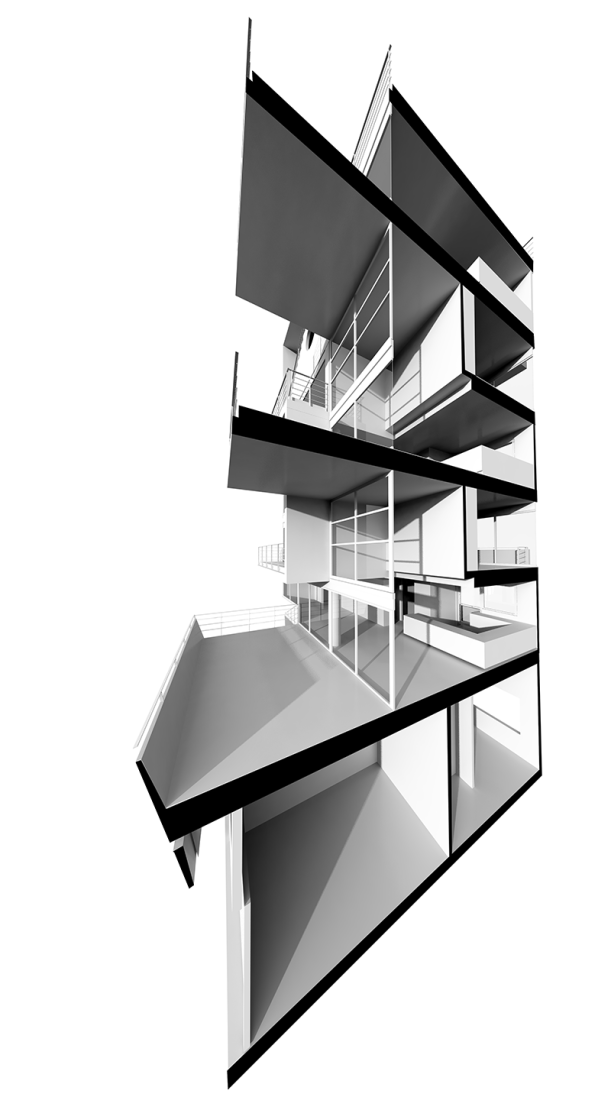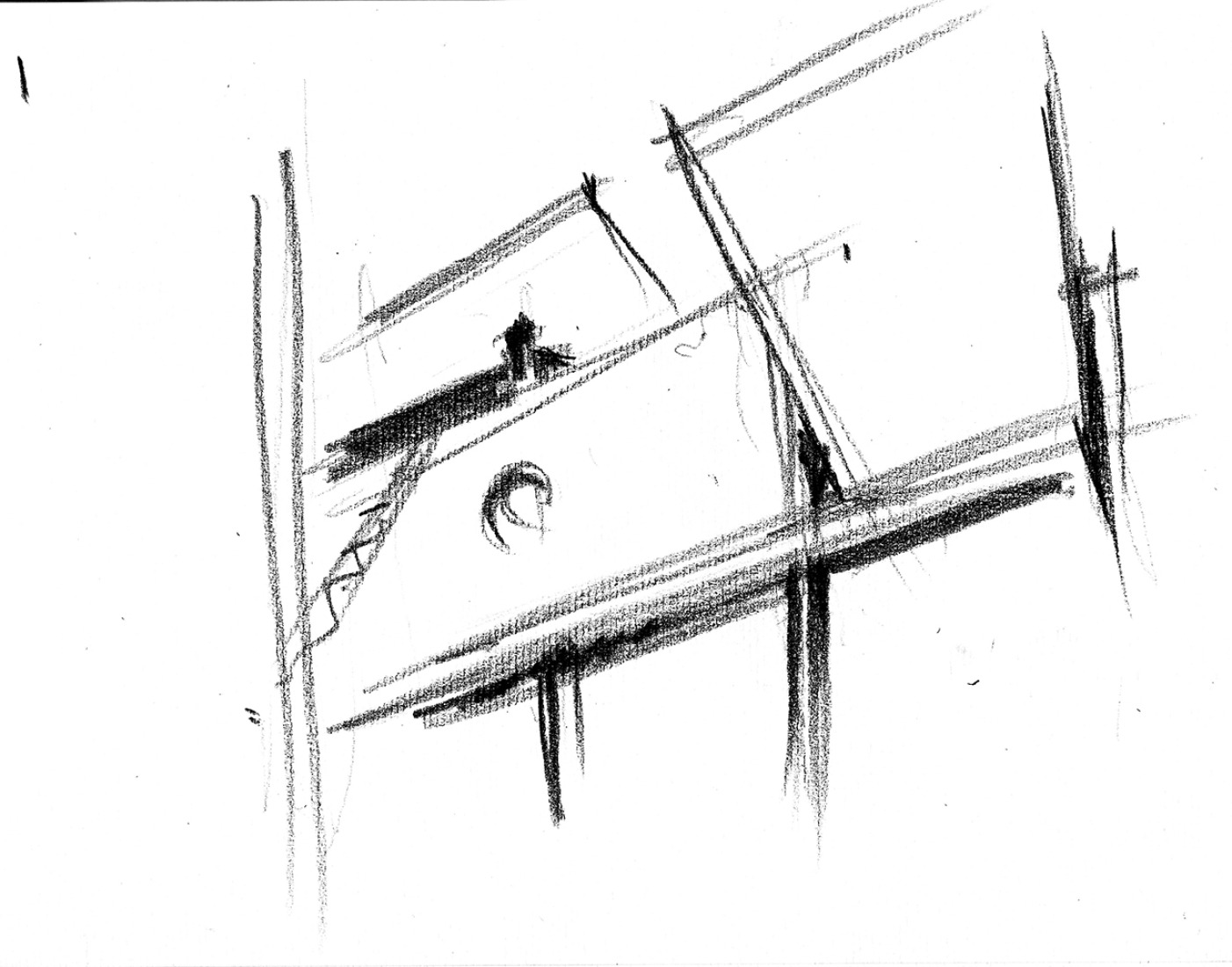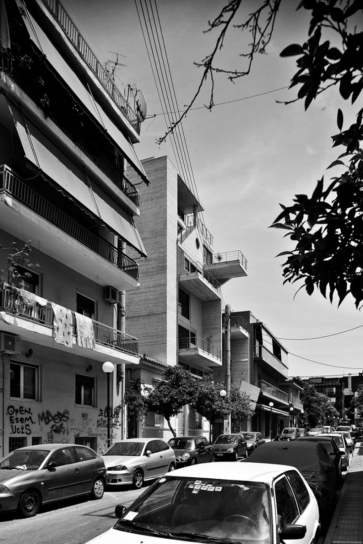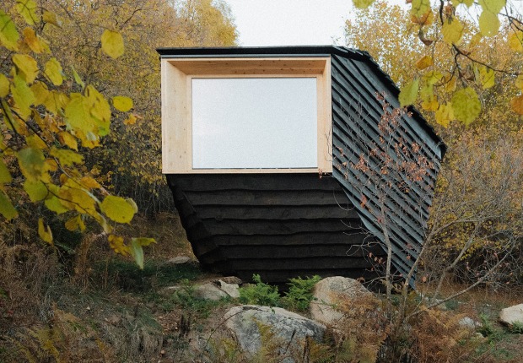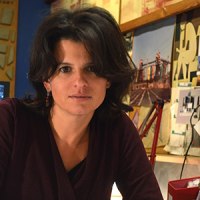The architect Sofia Tsiraki has realized this "flowing" interpretation of the dissolution of the "box", solved with several platforms that enter and go out in the the city building line. Reinforced concrete structure, ended with this material too along with metallic elements of aluminium and partitions of dry joint painted with strong colors, giving form to this project.
Description of the project by Sofia Tsiraki
The apartments block is located in the area of Gazi, neighboring with Kerameikos. The proposal was conceived as a dissolution of the strong boundaries of an elementary habitable “box” and the arrangement of an open, flowing composition by plates. The enclosing box that conserves the controlled and sensitive procedures of habitation in this multi-housing project is “opening” towards the outside forming a condition of extroverted multi-habitation. In doing so, it creates diagonal relations in counterpoint between coexistence and cohabitation both within a mutual composition and with public space of the city. The idea of dissolution and uncovering of the interior space of the “box” is stressed by a pure interrelation between vertical and horizontal planes articulated with one another in shaping the form of the project. These planes are not interrupted by the façade but they penetrate, slide –like “drawers” inside the interior of the project and mold the livable space. Thus, this open, flowing composition is not an esthetic jest of the building skin, lacking depth, but it comprises a forceful structural movement in interior space.
So, the basic structure elements of the composition that comprise an architectural lego for the proposal are: Horizontal plate without beams, by bare reinforced concrete, vertical bearing wall, and free-plan column. In relation to them only aluminum or iron framing, and a few non-load bearing walls are articulated in a dry construction method (emphatically painted in color that counterpoints with concrete). Primary construction material of the load bearing system, but also for many façade elements, is the uncovered, unpainted concrete which not only consists a basic structure-construction material but it also molds the form’s esthetic.
Construction continues the building line at ground level, while in upper floors it recedes from it, so that large cantilevers can extend in a dialectic relation with the city. The building does not exhaust coverage and it develops vertically, allowing for free spaces- a yard towards the city and in the back of the lot.
Interior arrangements of the apartments are simple, “flowing”, with the least amount of permanent subdivisions. The freedom allowed by bearing element of the “plate without beams” or subdividing panels is employed here, as is permeability, light, and the view that offers the position of the lot.
Text.- Sofia Tsiraki.
CREDITS. TECHNICAL SHEET.-
Architect.- Sofia Tsiraki (Anastassios Biris Architectural Office).
Collaborators.- Co-operator architect (study): Vassiliki Dima. Civil-engineering.- Kostas Polychronopoulos (Chroneas, Pagonis, Kinatos). Electrical engineering.- Nikos Tsaganos.
Dates.- Project.- 2009. Construction.- 2013.
Prizes.- First Prize 2013 for the "best realized project throughout the years 2009-2013", by the Hellenic Institute of Architecture.
