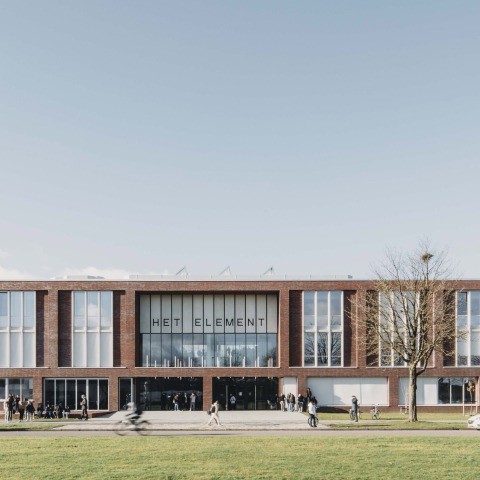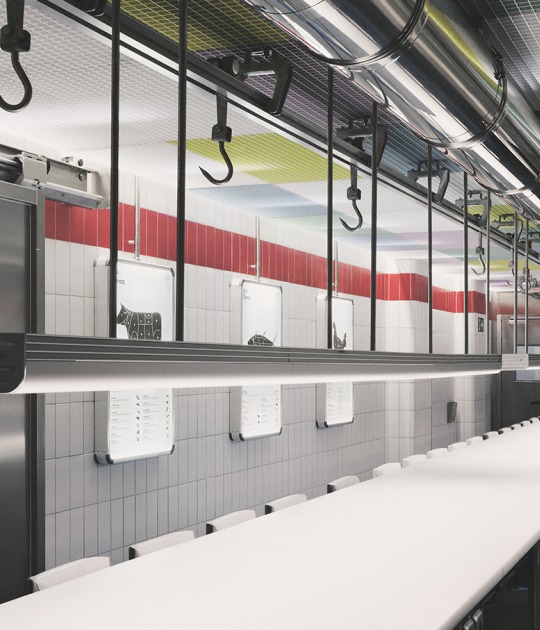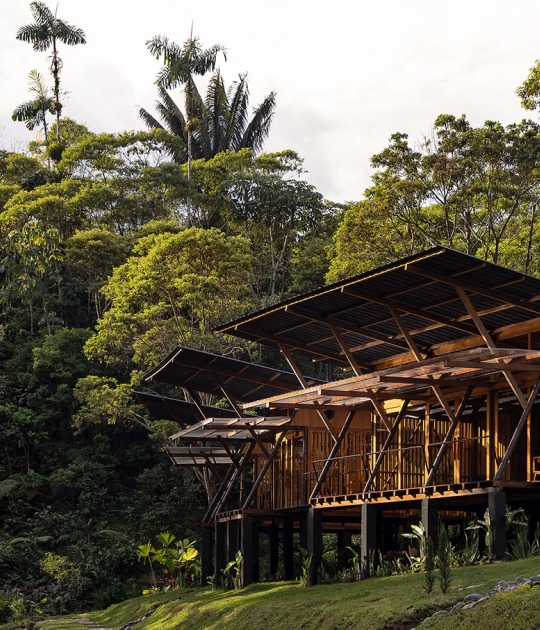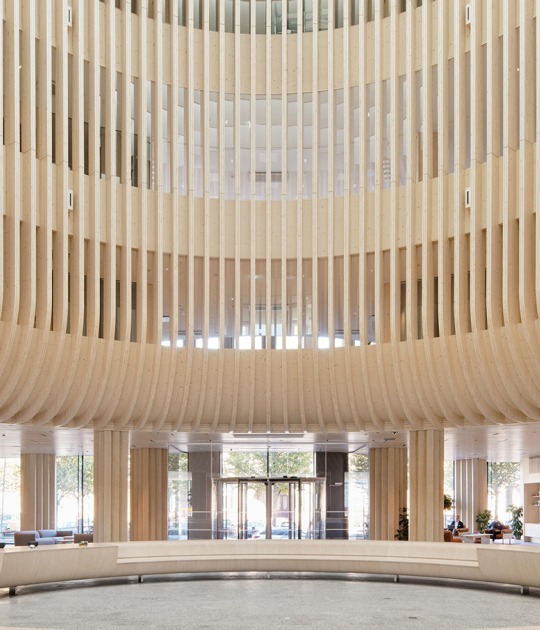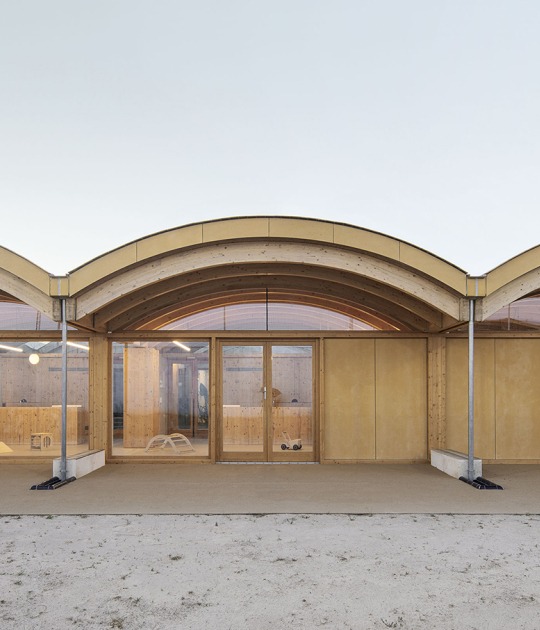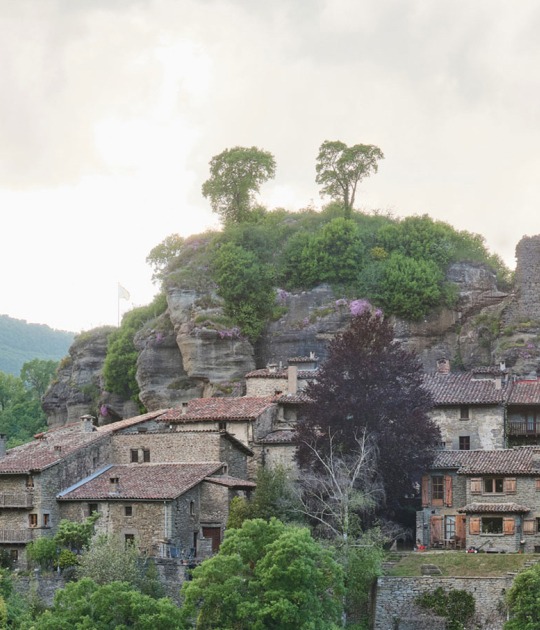Consisting of a compact volume, the project has a series of advantages such as the short walking routes that are generated around it and a lively central heart with which all the clubhouses that comprise it connect, each one with its staircase so that traffic flows can be separated, forming the building a quiet learning environment.

Het Element by De Zwarte Hond. Photograph by Eva Bloem.
Project description by De Zwarte Hond
Het Element school offers VMBO education at different levels by means of ‘club houses’. The old building on Kaliumweg is outdated and no longer meets the school’s educational vision. Het Element will therefore have a new building on the Kaliumweg. The new building will also house the students of the Hooglandseweg school and the Language Centre.
The new building is located in the middle of the Industriekwartier: an industrial area. There is a beautiful green field in front of the school, but in the current set-up the area is often dominated by trucks. As a result, the old building has become increasingly introverted. The challenge lies in creating a healthy, safe and green environment in the industrial area.
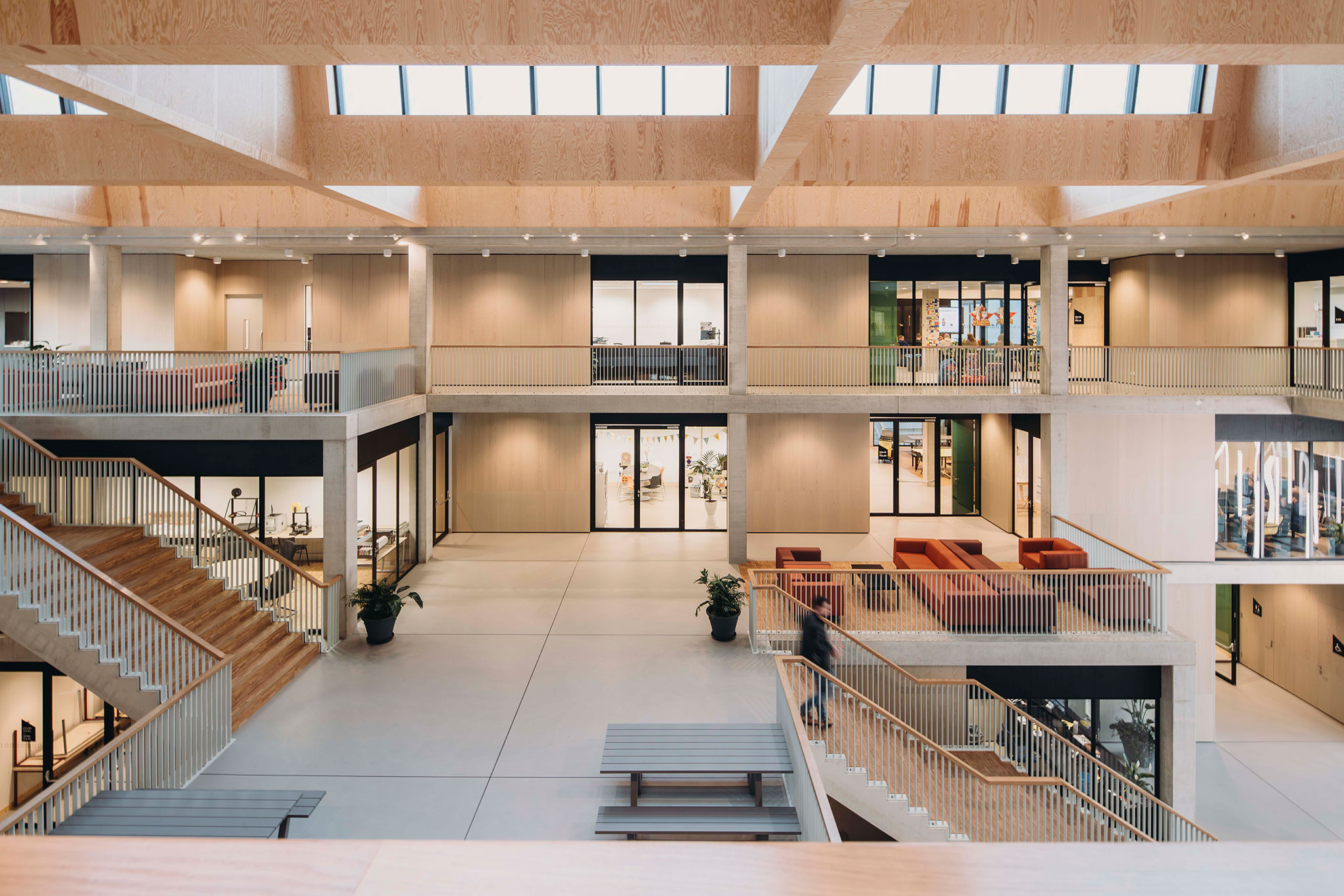
Het Element by De Zwarte Hond. Photograph by Eva Bloem.

Het Element by De Zwarte Hond. Photograph by Eva Bloem.
A good learning environment is a healthy and transparent learning environment. By opting for a compact volume, a number of advantages arise: extra green outdoor spaces, short walking routes and a lively central heart with which all the clubhouses connect. By connecting the outdoor space of the school with the adjacent green field, a spacious and safe green zone is created in front of the building. This frontal zone runs directly into the building via the entrance and leads to a green roof terrace. The plan is built around a generic column grid, which guarantees flexibility in the future.
The new Het Element building combines two schools, three sports halls, a dojo and a language centre. The plot on the Kaliumweg is located in the middle of the Industriekwartier in Amersfoort on the green quarantine field. The current environment is industrial and stony: not a pleasant learning environment. By making a three-layered, compact design, a generous green outdoor space is created around the school, which connects to the adjacent field. By changing the road between them into a slow-traffic route, the field merges with the school grounds. The school’s restaurant adjoins this field, encouraging passers-by to enter. The inviting entrance to the field leads visitors through the central heart to a green and intimate roof terrace. All the clubhouses connect with this central heart. The clubhouses can be reached through the heart, but each has its stairwell so that traffic flows can be separated and the building forms a quiet learning environment.
