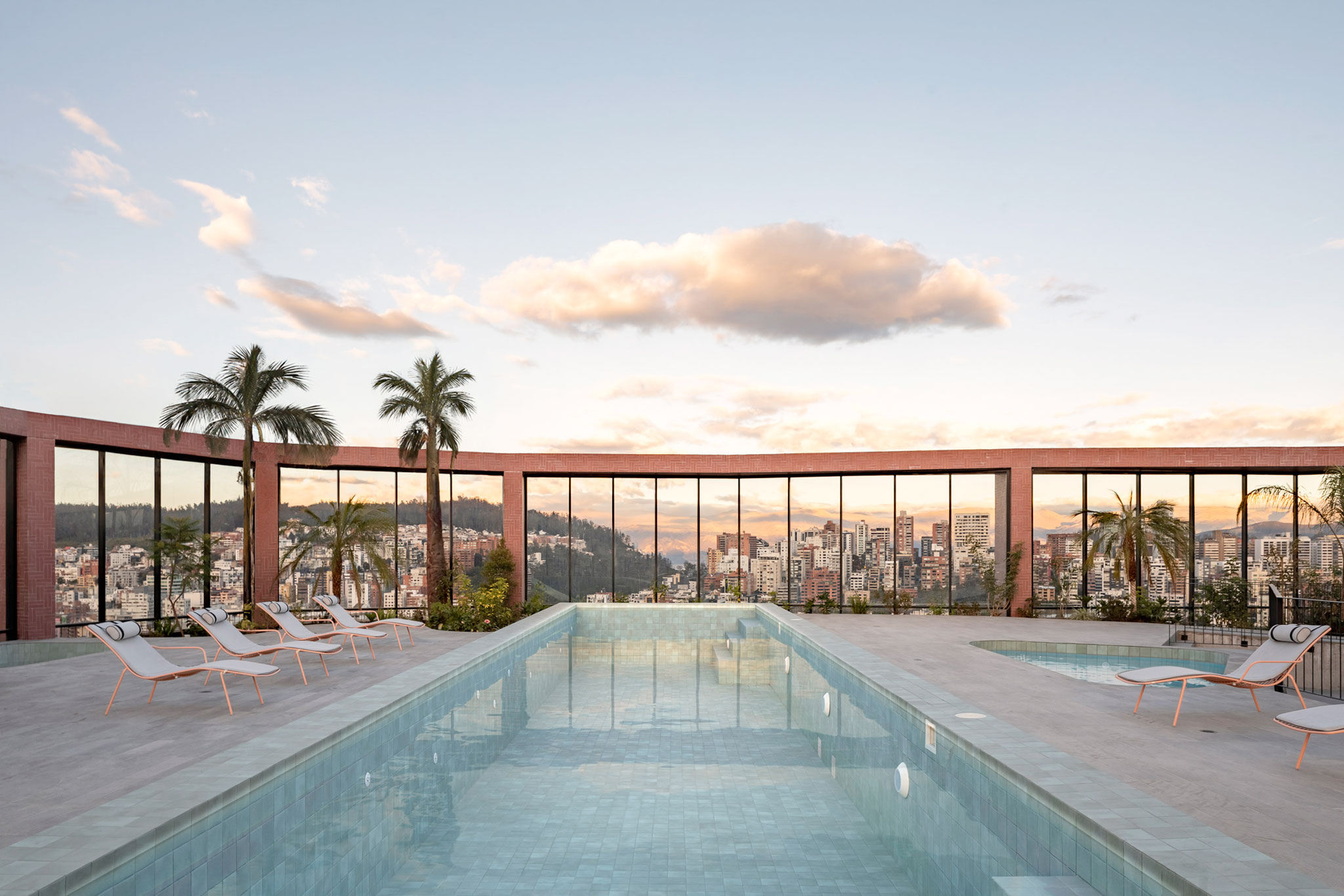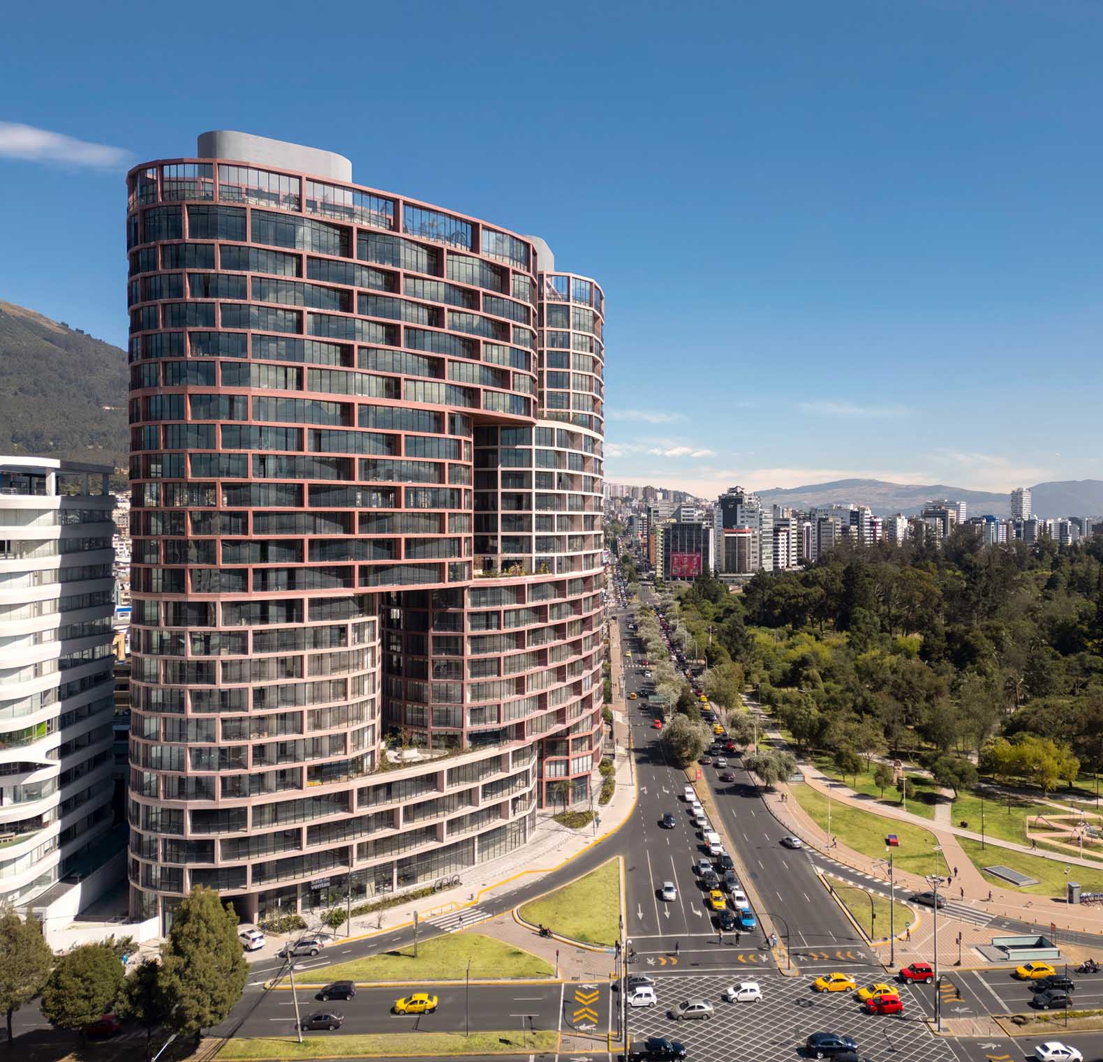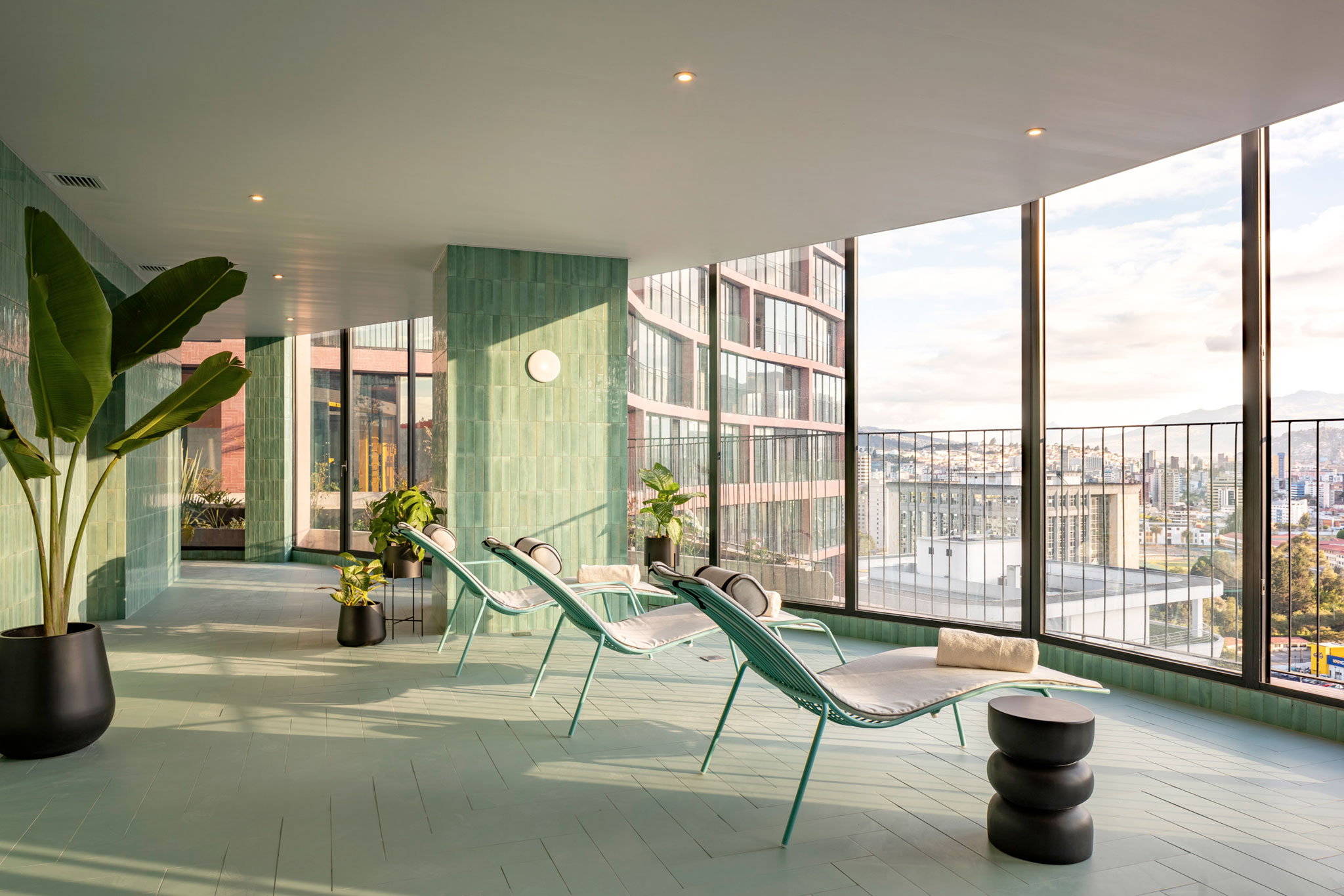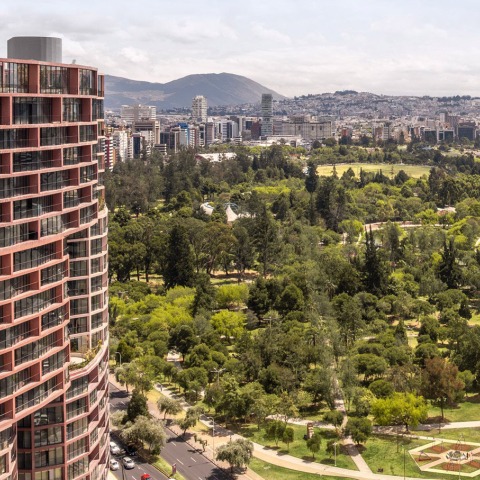From afar, on the other side of the park, the building appears as a single element, but as we get closer, the stacked blocks show different shades of the same pigmentation, different from the red cement tiles that are intended to be a contemporary reference to the architectural heritage of the most traditional Quito, ceramic pieces commonly used in the city, for the roofs of churches and the facades of old colonial buildings.

EPIQ building by BIG. Photograph by Bicubik.
The structure consists of two sets of stacking blocks, which BIG describes as “buildings within a building”, that create panoramic vignettes and outdoor terraces as they intersect. The facade weaves between the green walls to provide balconies of varying sizes.
Besides apartments, the building houses residential amenities such as daycare, a rooftop pool, a bowling alley, a movie theatre, and a squash court, the office spaces are spread over its first three floors, and retail spaces are on the ground floor.


EPIQ building by BIG. Photograph by Bicubik.
Project description by BIG
With BIG's first building IQON recently completed in Ecuador, BIG once again joined forces with Uribe & Schwarzkopf to bring a vertical neighborhood to Quito, the greenest capital in South America.
The 24-story mixed-use tower EPIQ is located on the southern tip of La Carolina Park in the center of the city. The shape of the site is a quarter of a circle and occupies the west corner intersection of Avenida de la Republica and Avenida Eloy Alfaro, across the street from the new Quito subway. The rounded corners of the building allow for panoramic views of the city while maximizing daylight exposure.
At its base, a pedestrian through-block connection forms a new gateway to the park and the recently completed subway station.

EPIQ building by BIG. Photograph by Bicubik.
Throughout its height, soft openings are carved into the building mass to create eight distinct blocks. These 'buildings within a building' are connected by large, communal green terraces at different elevations.
While the façade pattern is based on the scale of the individual apartments, the red and pink hues give each volume its own identity.
Together, these residential blocks form a vertical neighborhood that exemplifies a new approach to integrating outdoor space into a high-density residential building aimed at fostering a community.





































