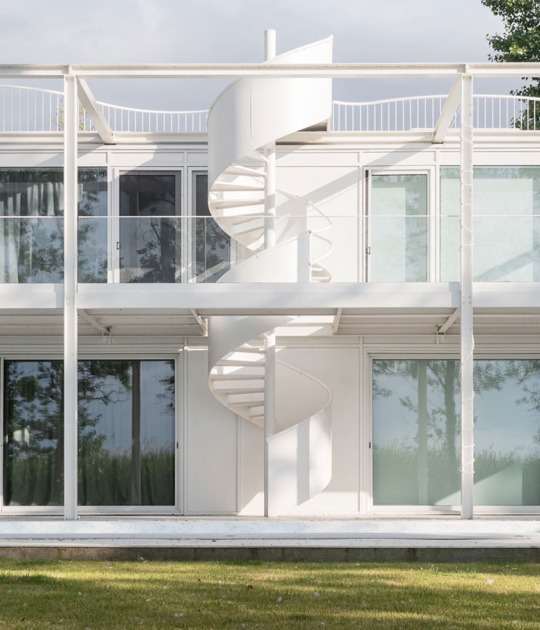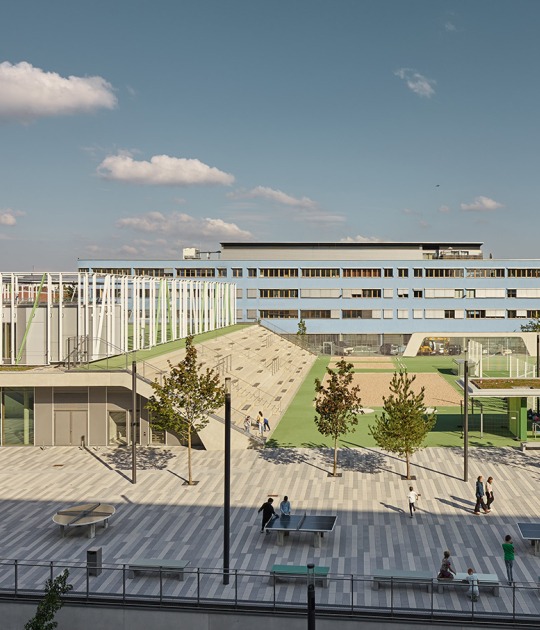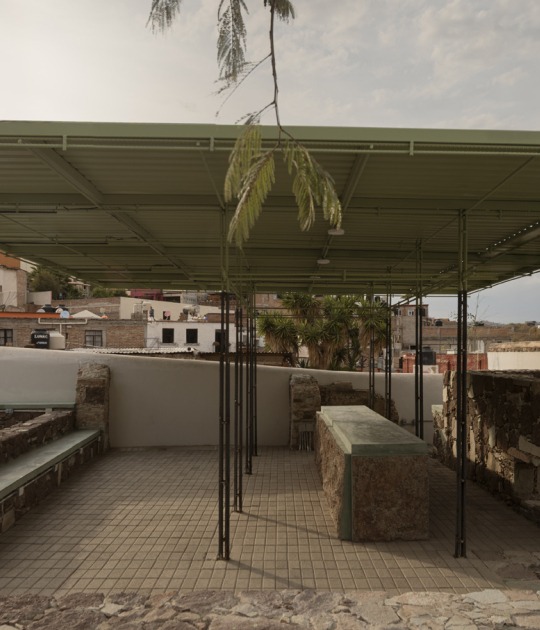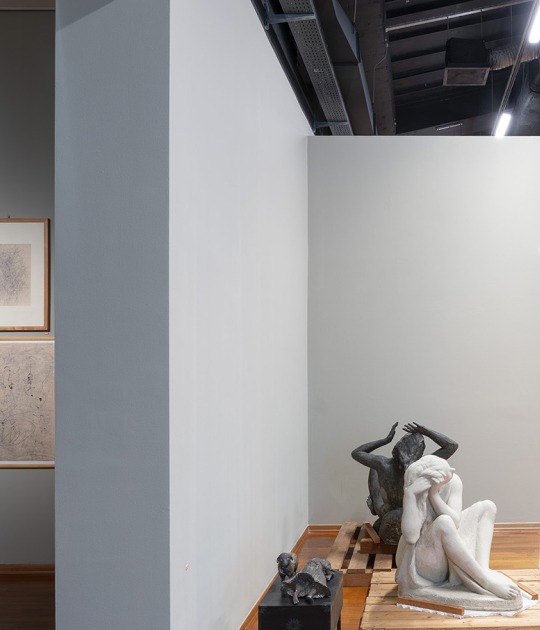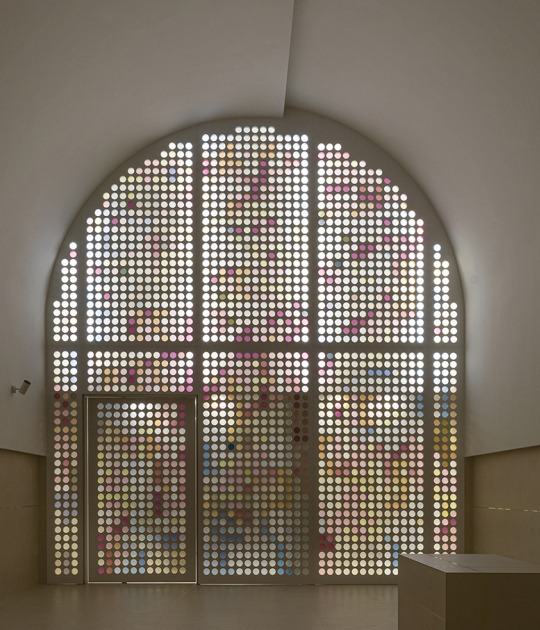The building’s supporting structure consists of a rafter roof, longitudinal beams, bars and columns. The simple supporting structure guaranteed efficient construction with maximum flexibility. The main supporting structure consists of laminated veneer beech lumber. The rafters that are subject to bending stress are made of spruce. This combination of wood optimises the height of the supporting structure by minimising the cross-sections of the structural member. It has also been possible to prefabricate the timber structure and sandwich elements. This helped with a very tight construction period, reduced costs and achieved a good CO2 balance.
Project description by VOSS Architects
In 2015 VOSS Architects, in collaboration with Ebeling Architekten, won an open competition for the redesign of the new depot for the Road Works Department in Sissach, Switzerland. The construction was completed and handed over to the client in May 2019.
The new depot is situated at the edge of the industrial estate in Sissach and gives the Department a modern and functional infrastructure for the operation and maintenance of the cantonal roads in the eastern Basel area.
The new facility, centred on the site, is a wooden building consisting of one 100m elongated saddle roof, cantilevered on all sides. Its design is inspired by local agricultural and commercial buildings.
The building is primarily designed for functionality. All three main areas are accommodated under the common roof structure. The floor plan is organised along an east-west axis, according to heated and unheated spaces, administration/workshops, car park and external storage. The working areas are accessible from the north and south via a covered exterior spaces. The car park can be reached from both sides and thus offers great flexibility of use. An internal access corridor connects the car park and workshops with the staff rooms and the administration.
The 24m salt silo, which is clearly visible from a distance, is based on the architectural language of Baselland’s historic salt mine buildings, and it accentuates the elongated roof of the building and its surroundings.
The building’s supporting structure consists of a rafter roof, longitudinal beams, bars and columns. The simple supporting structure guaranteed efficient construction with maximum flexibility. The main supporting structure consists of laminated veneer beech lumber. The rafters that are subject to bending stress are made of spruce. This combination of wood optimises the height of the supporting structure by minimising the cross-sections of the structural member. It has also been possible to prefabricate the timber structure and sandwich elements. This helped with a very tight construction period, reduced costs and achieved a good CO2 balance.
The interiors of the spaces are simple and functional. The basic materials—beech and spruce wood, OSB boards, concrete and steel—are largely used raw and untreated. The properties of these materials give the building its character. All EL, HVAC and sanitary installations are largely visible.
The architects transformed an apparently simple utility building into a sophisticated architecture whose appearance refers to the traditional motifs of the surrounding cultural landscape. Construction and form, simplicity and functionality complement each other to form a harmonious whole—everything under one roof.
































