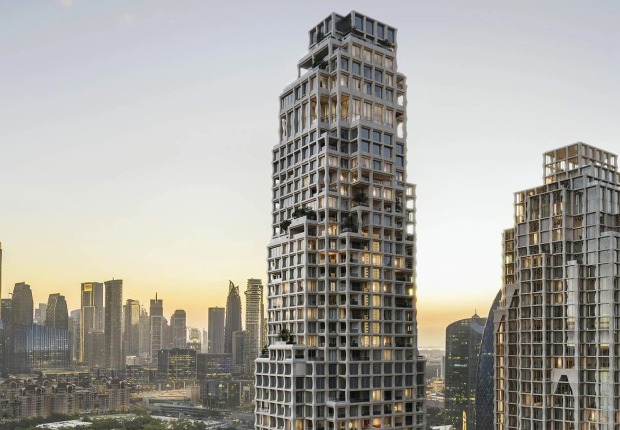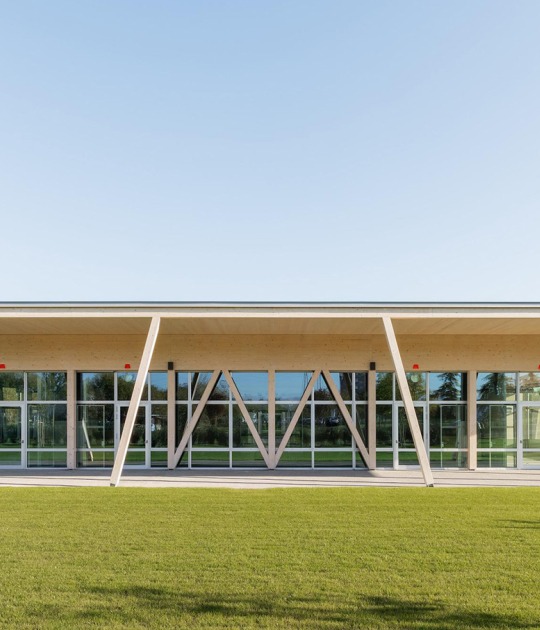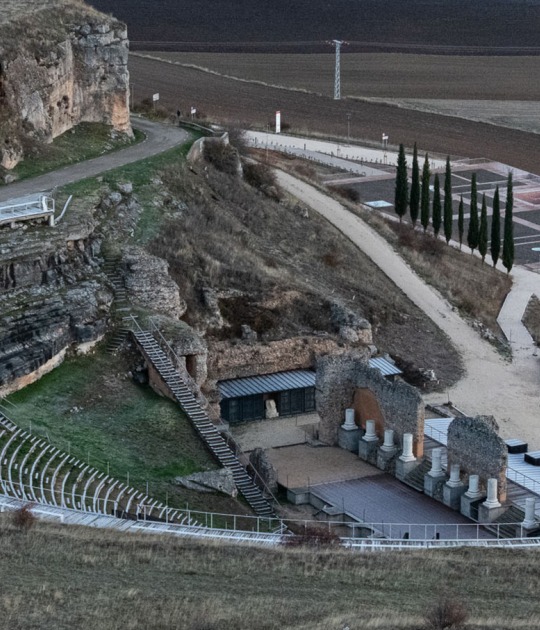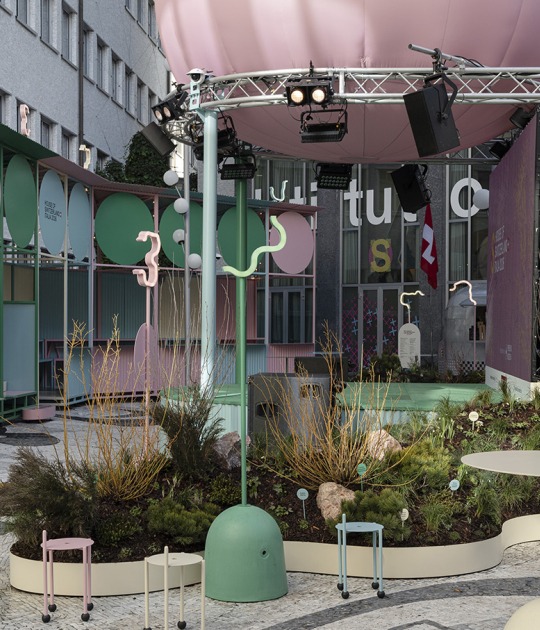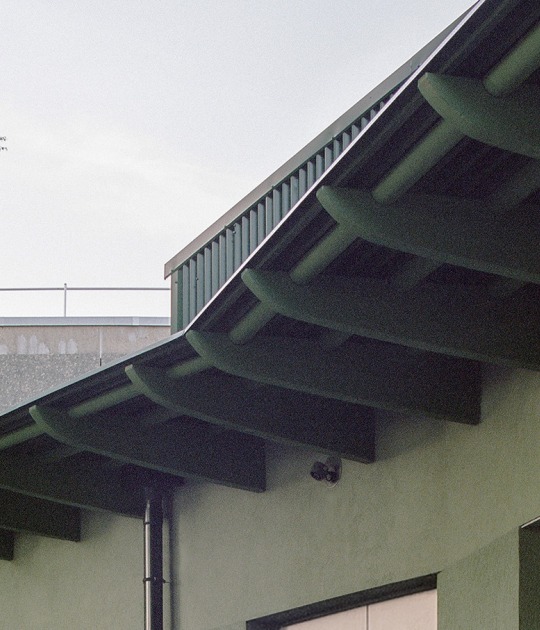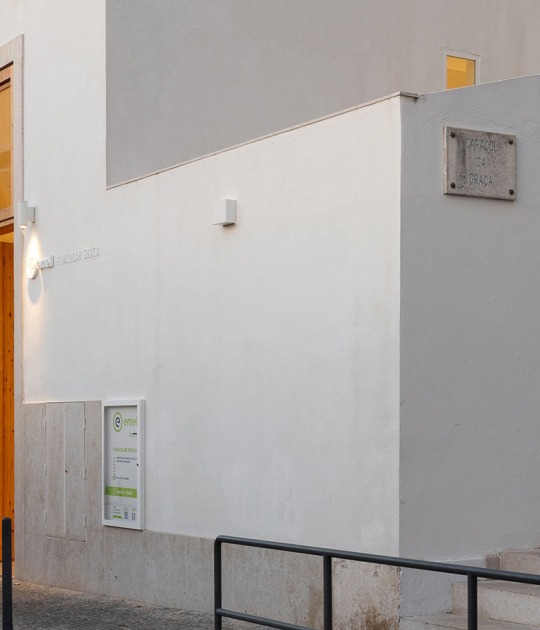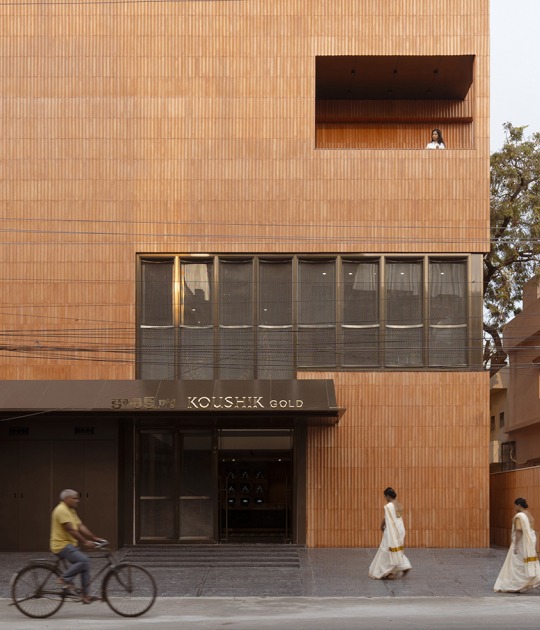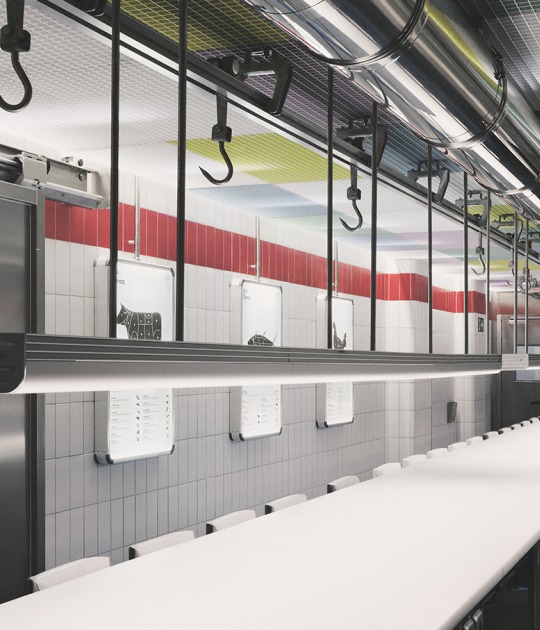Of the three pieces of project designed by OMA, there are few renderings known, however, we note the collaboration with the Spanish artist Cristina Iglesias who just finished her project Tres Aguas in Toledo, Spain.
Dutch architect Rem Koolhaas and OMA have designed the district’s arts centre, which will also include a Cristina Iglesias-designed fountain and a sculptural installation by Studio Job entitled ‘Tree of Life’.
Culture is at the core of Faena’s vision, and has been the driving force for our collaboration in miami beach. We were invited to design three buildings - an arts center, retail bazaar and car park. These distinct functions are linked by a sequence of public domains including a plaza, courtyard and marina dock. By curating their neighborhood with programmatic diversity, Alan’s sphere of influence will likely extend beyond this development to the rest of Miami Beach.
Description project by OMA
Located in Miami Beach, the Faena Arts Center enjoys a unique site that stretches between Indian Creek and the Atlantic beachfront. OMA has designed three buildings for the three block site along Collins Avenue - an arts center, retail bazaar and car park. These distinct functions are linked by a sequence of public domains including a plaza, courtyard and marina dock.
Partner-in-charge, Shohei Shigematsu commented: "Culture is at the core of Faena's vision, and has been the driving force for our collaboration in Miami Beach. By curating their neighborhood with programmatic diversity, Alan's sphere of influence will likely extend beyond this development to the rest of Miami Beach."
The Faena Arts Center is divided into two volumes - a cylinder that accommodates gathering spaces and a cube of hotel and meeting rooms. On the building's third level, an Assembly Hall occupies both the cylinder and the cube. Since each volume has a distinct form and character, the two halves of the Assembly Hall can be used separately on in combination for a variety of uses. Below the cylinder, an exterior plaza along Collins Avenue is formed by removing a "wedge" from the front of the building. The cantilever, which shelters and shades the outdoor plaza, is supported by a structural facade of white cast-in-place concrete with high performance glazing infill panels. The solid cast-in-place concrete elements of the façade both accommodate the structural needs of the building and orchestrate key views to the surrounding buildings and the waterfronts. Along the building's north edge, the cylinder and the cube are smoothly joined to accommodate circulation and structure as well as a balcony accessed via the Assembly Hall.
The Faena Bazaar is a renovation of the historic Atlantic Beach Hotel, built in 1939 and designed by prominent Miami Beach architect Roy France, whose work includes the Saxony and Versaille opposite the site. The Bazaar preserves and restores the existing lobby and facades, while reprogramming the building for retail.
Parking for the Arts Center and Bazaar is located on the third site with a mechanical system for maximum efficiency. Elevators transporting vehicles between levels are exposed on 35th street, while a facade of angled perforations allow for adequate airflow with controlled views.






