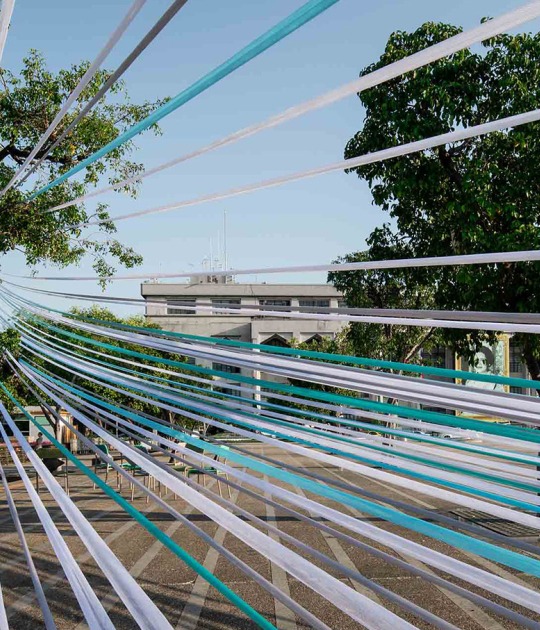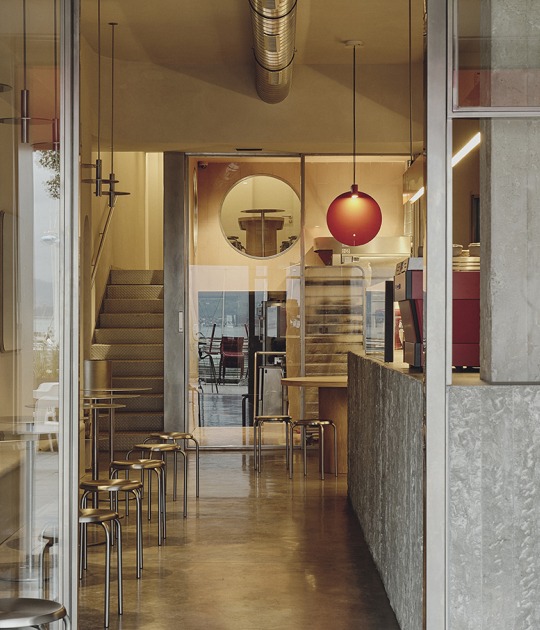The architects Josep Ferrando, Manel Casellas, Mar Puig and Pedro García adopt the double scale of a portico embedded in another portico and resolve the duality between the domesticity required by the firefighter and the large size of the trucks that inhabit the garage.
The main objective of the project was to build in the shortest possible time and seek more efficiency in materials. The Park adopts elements made in the workshop that are assembled on site. A laminated wood skeleton forms the double pillars and the beams flanked by said pillars. Wood sandwich panels modulate the façade in a checkerboard game that qualifies the relationship between interior and exterior according to their uses.
Descripción del proyecto por Josep Ferrando Architecture
A compact and austere building that gives prominence to the structure as an expression of its presence in the territory. A sequence of porticoes perpendicular to the street and the landscape project asymmetric flights that enhance transparency between both parts of the territory, building a plane 7 meters above the ground that seems to float over the fields. A neutral and modular element that will easily allow future extensions.
The double scale of a portico embedded in another portico, like a Russian doll, resolves the coexistence between the domesticity required by the firefighter who inhabits the park and the size of the trucks that inhabit the garage. A single gesture that systematizes and unites. The industrialization demanded in the tender to build the Park in the shortest possible time is resolved by means of elements made in the workshop that are assembled on site. A laminated wood skeleton forms the double pillars (to give it slenderness) and the beams flanged by said pillars. Wooden sandwich panels modulate the façade in a checkerboard game that qualifies the relationship between interior and exterior according to their uses.
A construction based on the efficiency of the materials, where no waste is produced due to its industrialization and where CO2 is fixed through the use of wood. Wood as a material symbol of the 21st century and as an ideal choice due to its low conductivity compared, for example, with steel.
The material is structure, protection and enveloping at the same time.













































