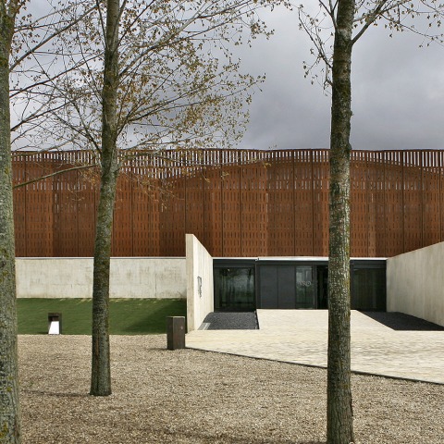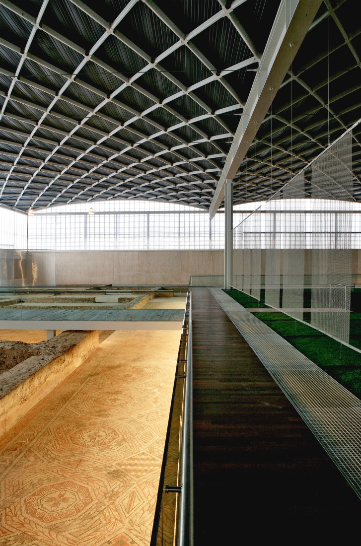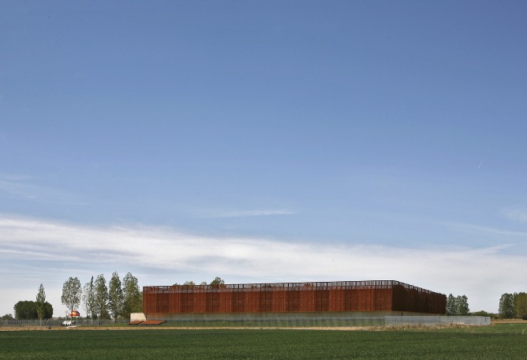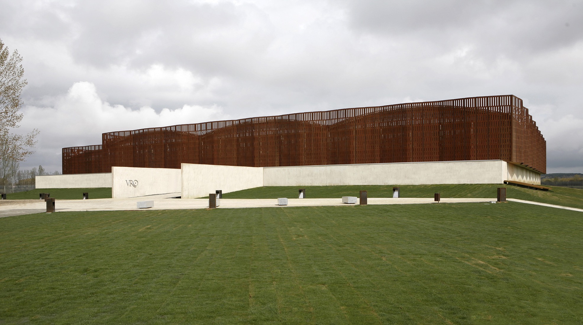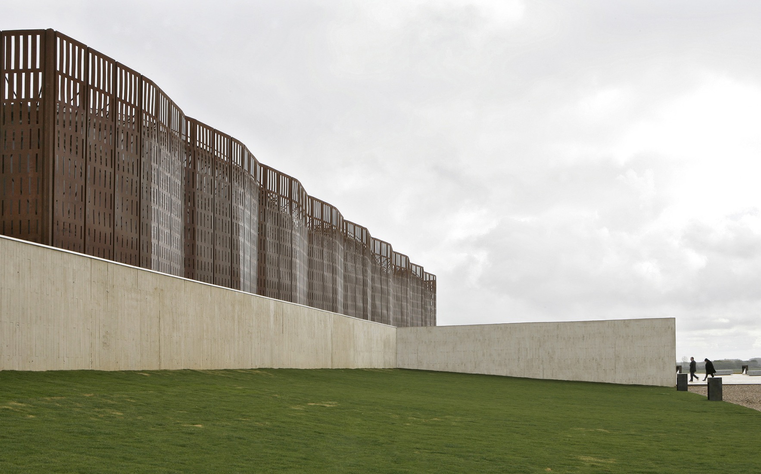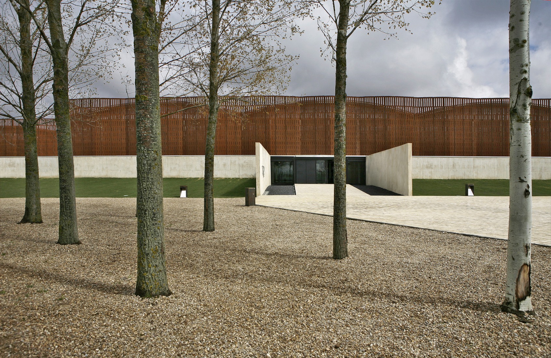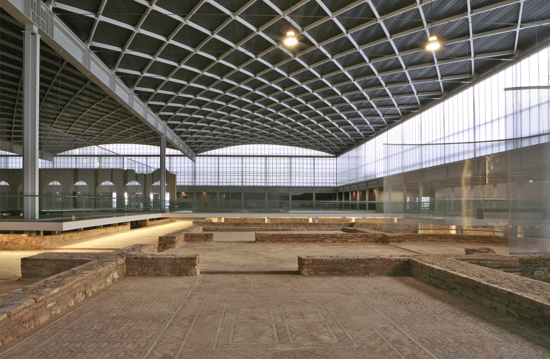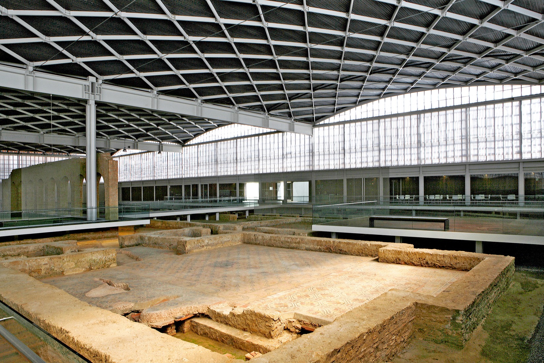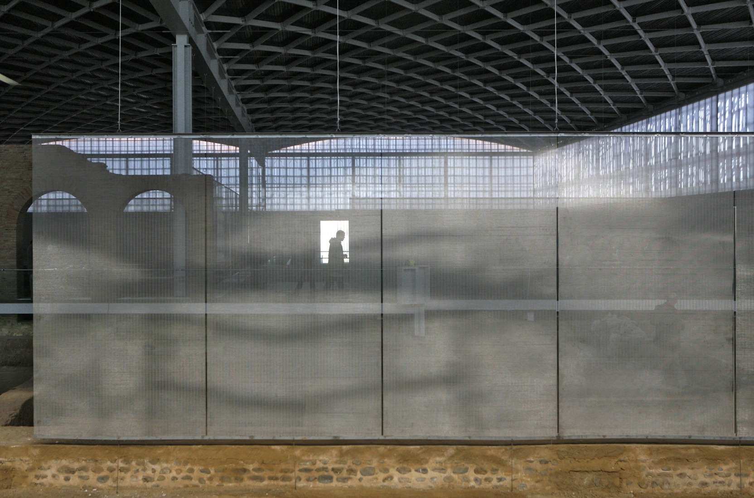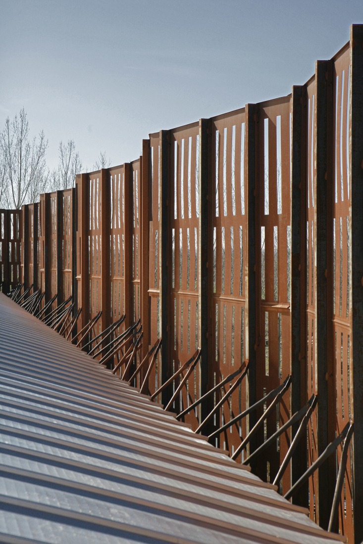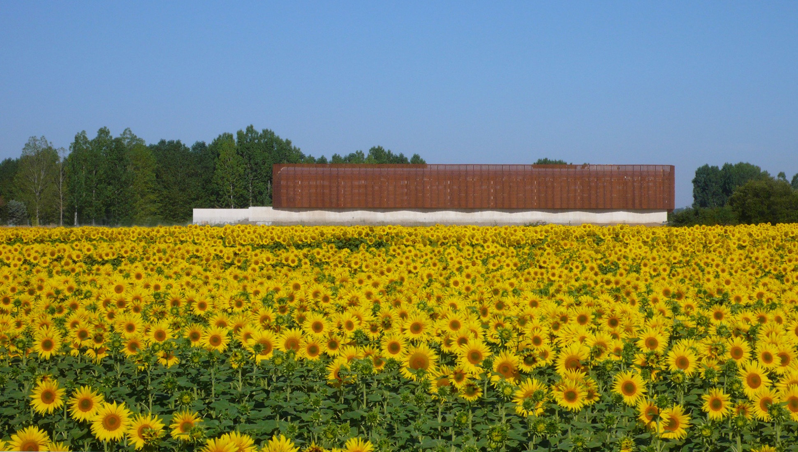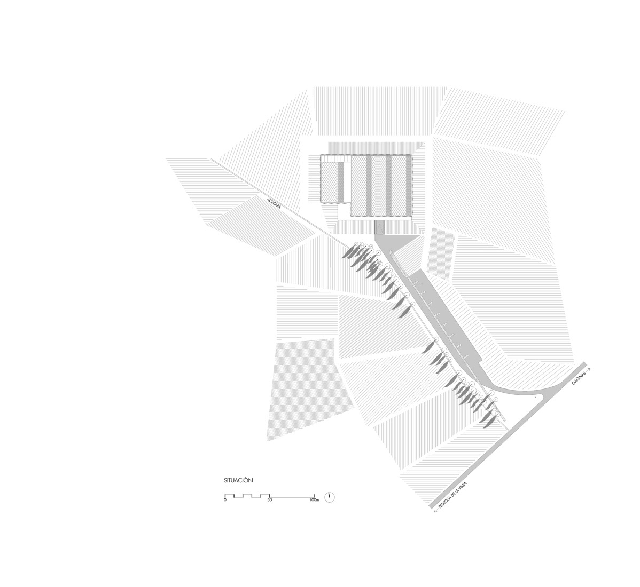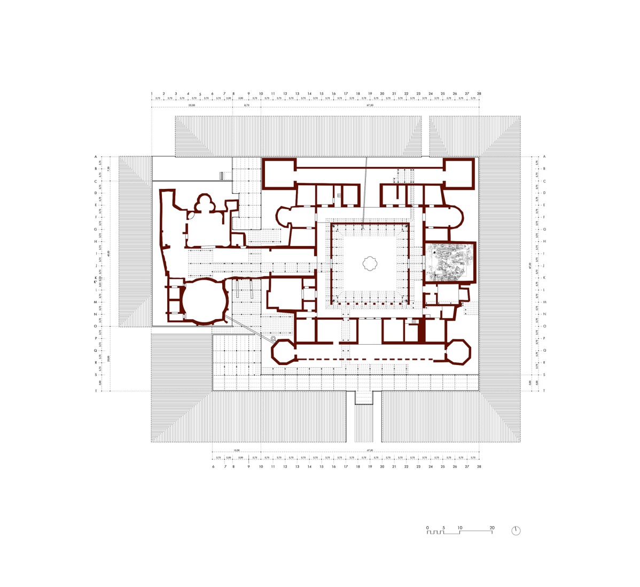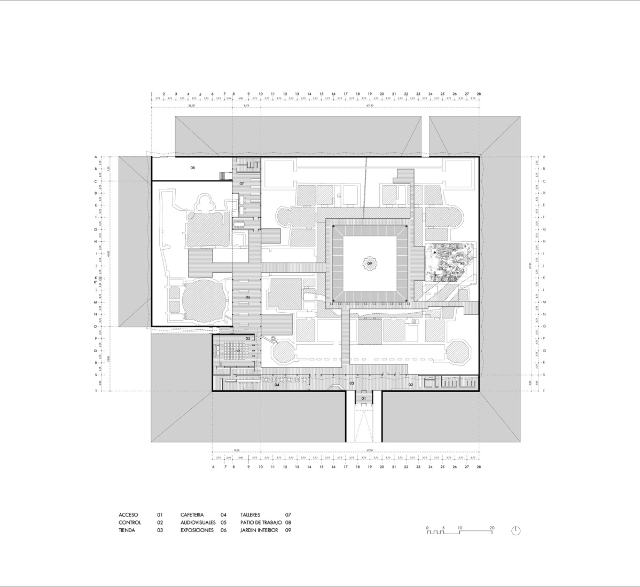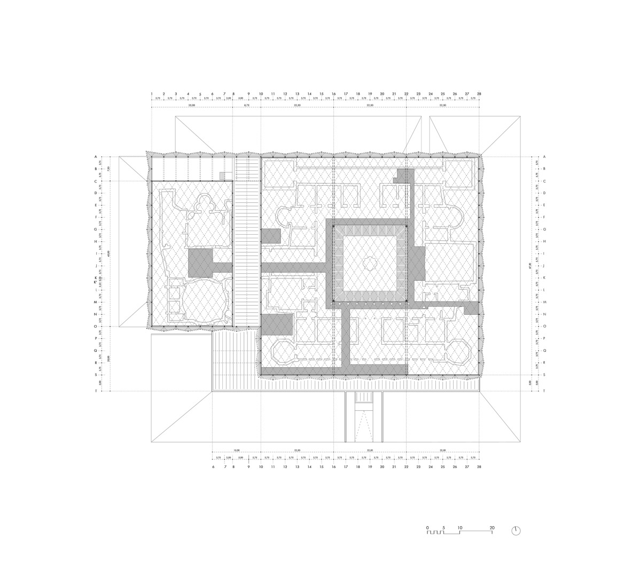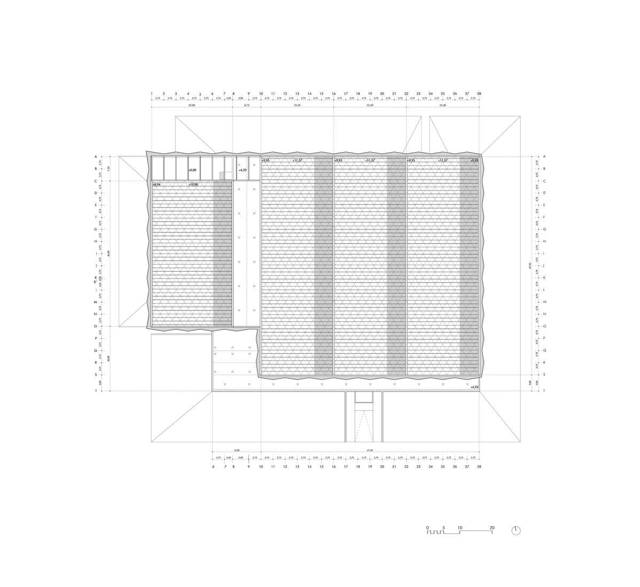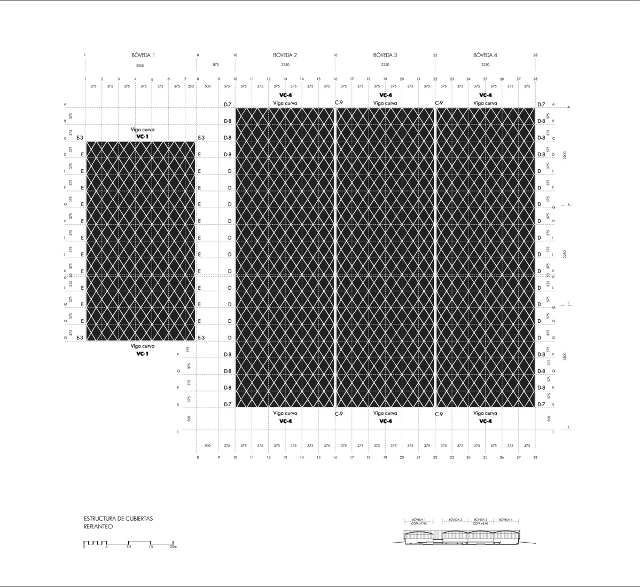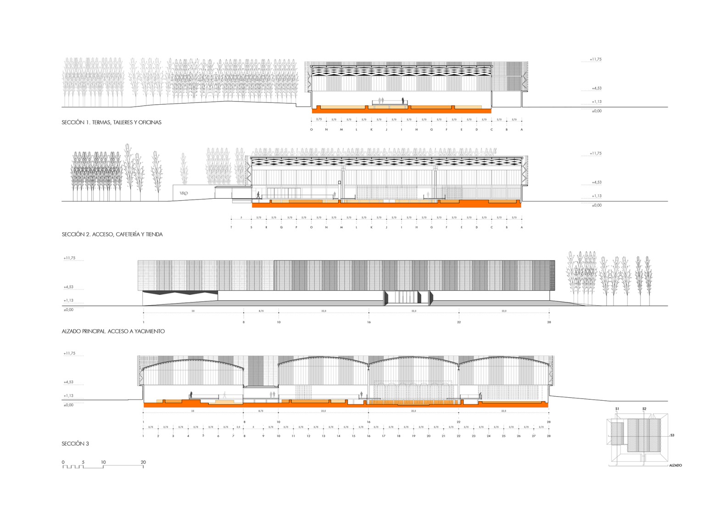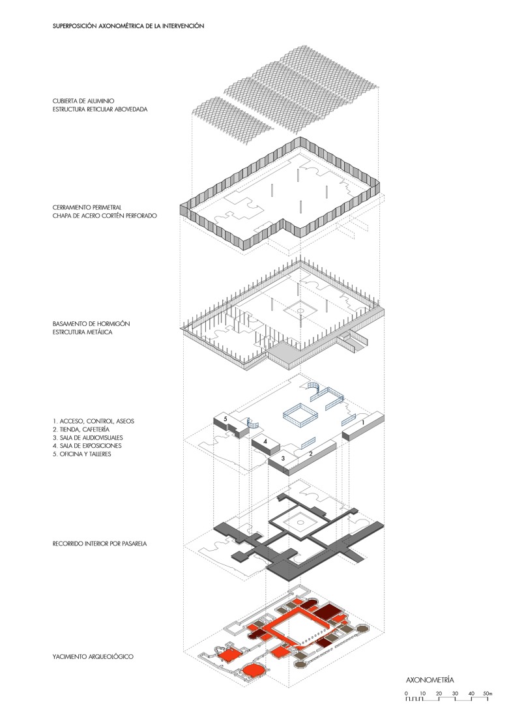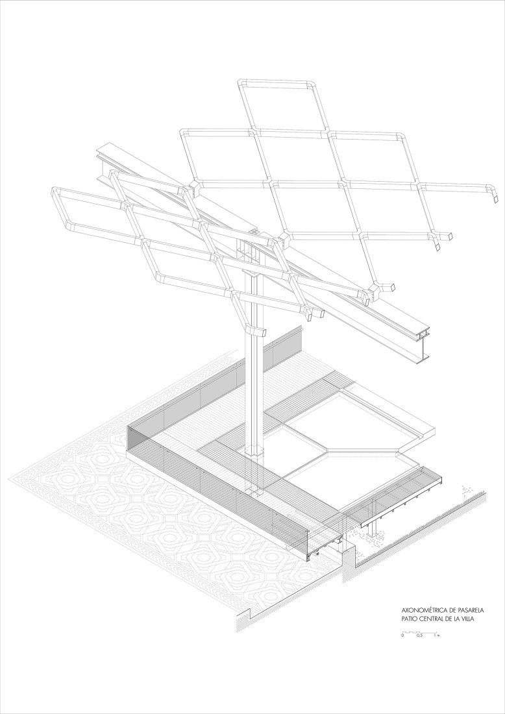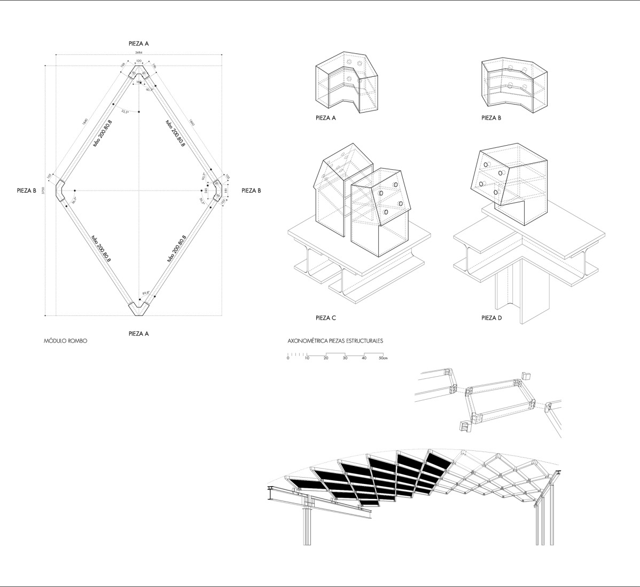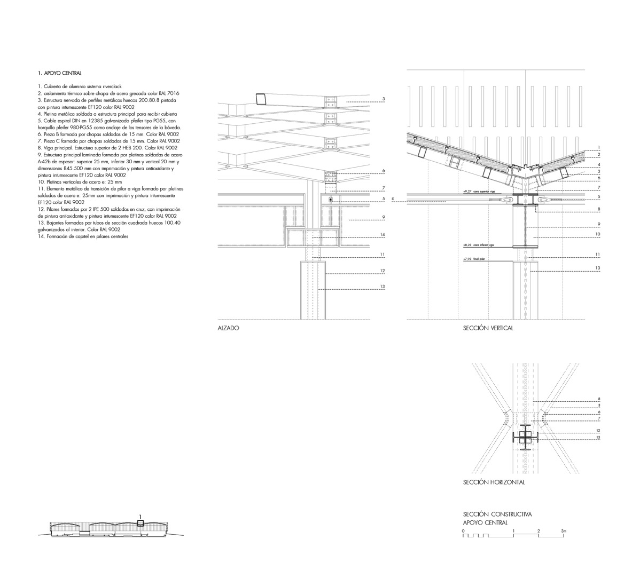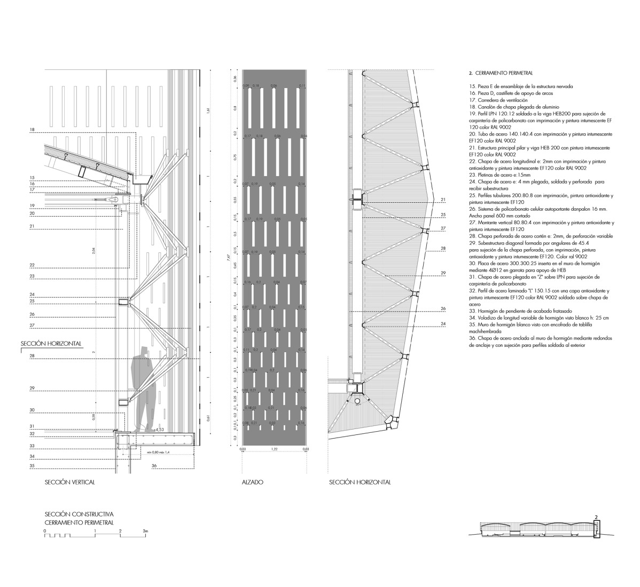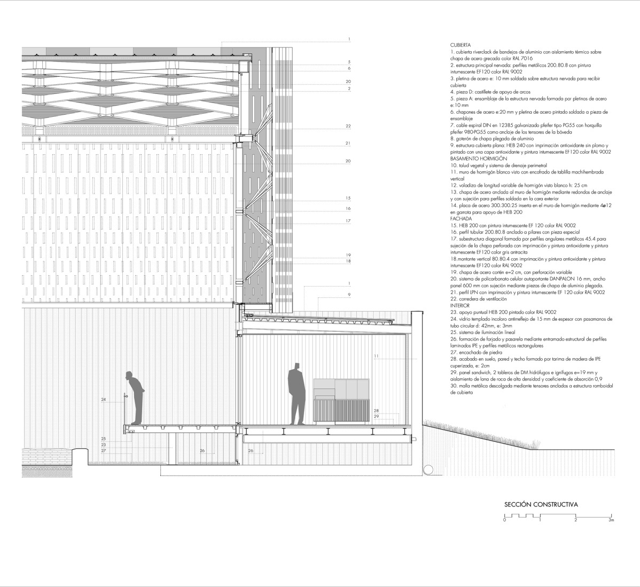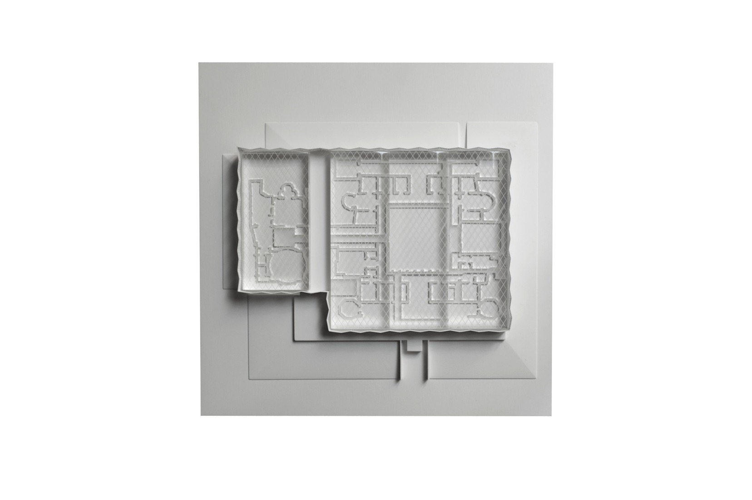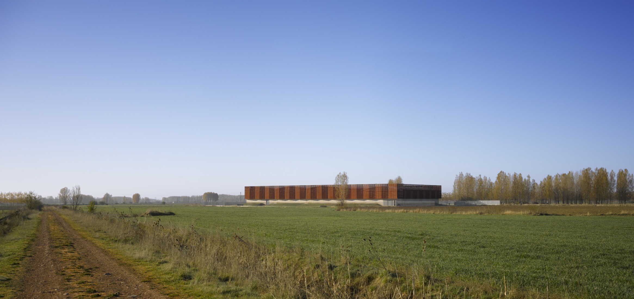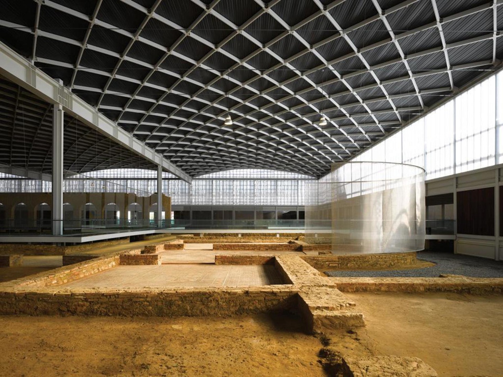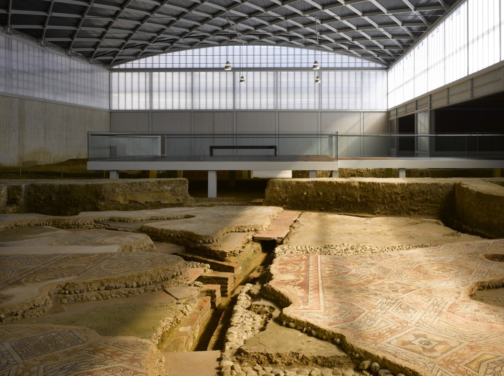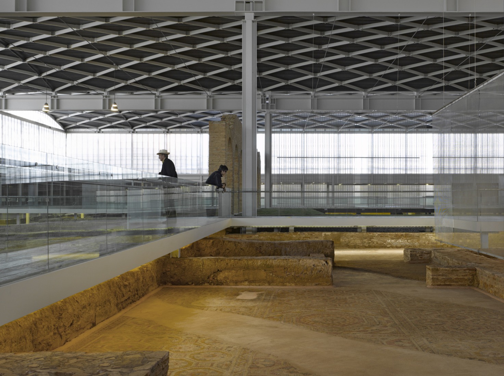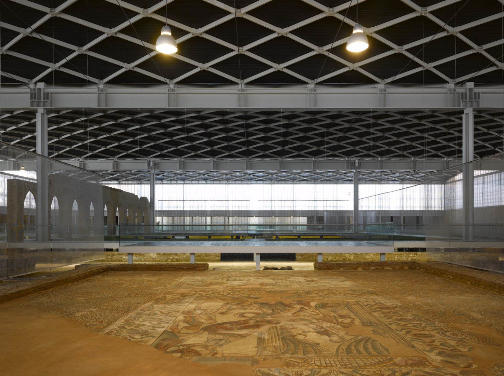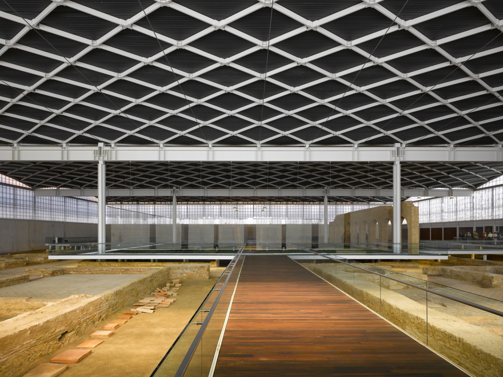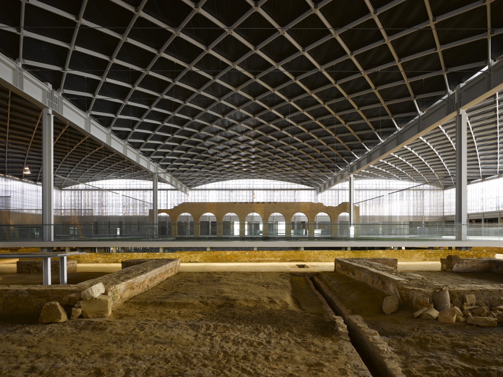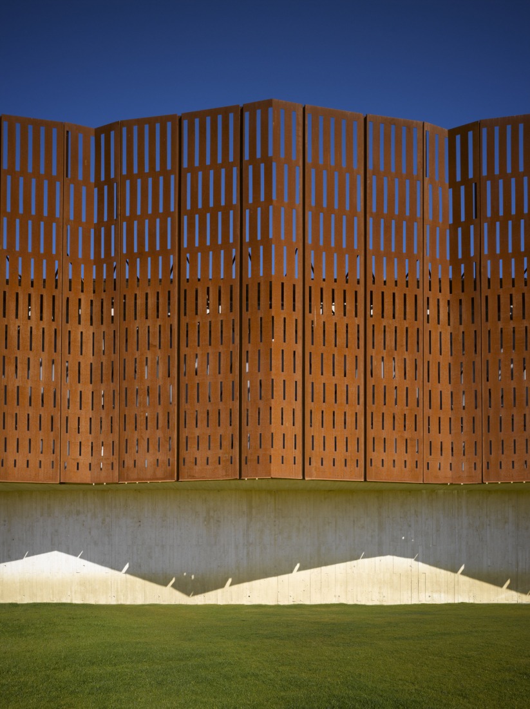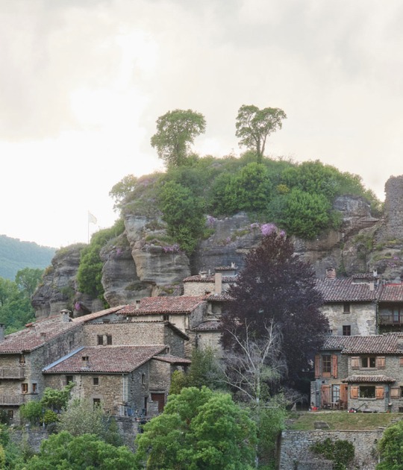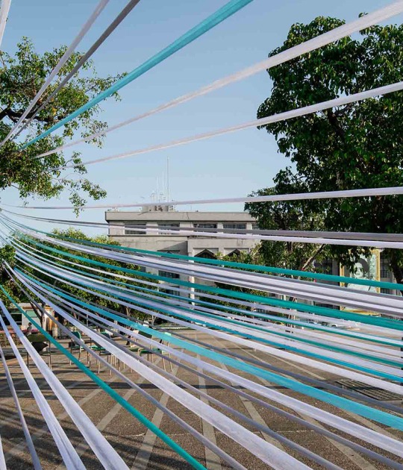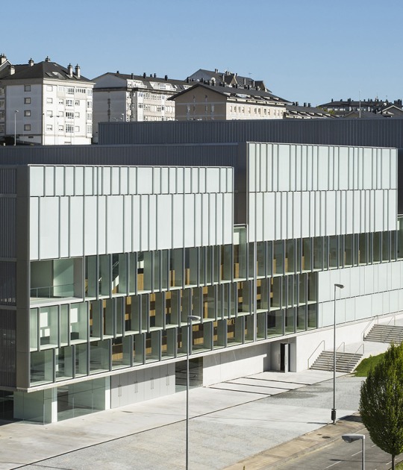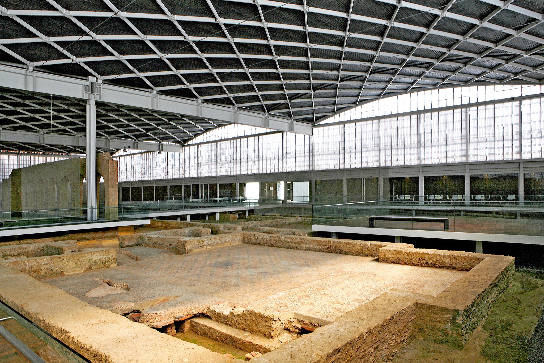
The intervention by Paredes Pedrosa, carried out to protect the archaeological site of La Olmeda, establishes an intriguing dialogue between modernity and memory, between a new architecture and the surrounding landscape. In keeping with the architects’ intent, the ensemble of fragmented remains from the past regains the unity it once possessed through the implementation of several strategies.
The first of these is embodied in the building’s envelope, made of perforated steel panels—whose perforations increase in density with height, producing a gradual dematerialization of the structure—and backed with translucent polycarbonate, creating a screen that filters natural light as it reaches the various elements of the program: the villa and its thermal baths with mosaics, the museum, and a research center for archaeologists.

The next strategy allows the design to subtly guide visitors through the spaces that once composed the residence by means of a slatted wooden walkway, which avoids contact with the remains and expands or contracts at key points, marking areas of interest and shaping a fluid path. This route becomes the guiding thread through which the extensive occupation of the site and its modular construction system are narrated.
The roof’s structural framework consists of a rhomboidal grid of steel tubes, clad externally in aluminum and exposed internally as a kind of coffered ceiling, modulating the vast continuous interior plane that shelters everything beneath it. Certain spaces within the villa are defined by metallic meshes that, like curtains, allow for the contemplation of the illuminated mosaics in distinct zones, thus spatially recovering the original boundaries of the rooms.
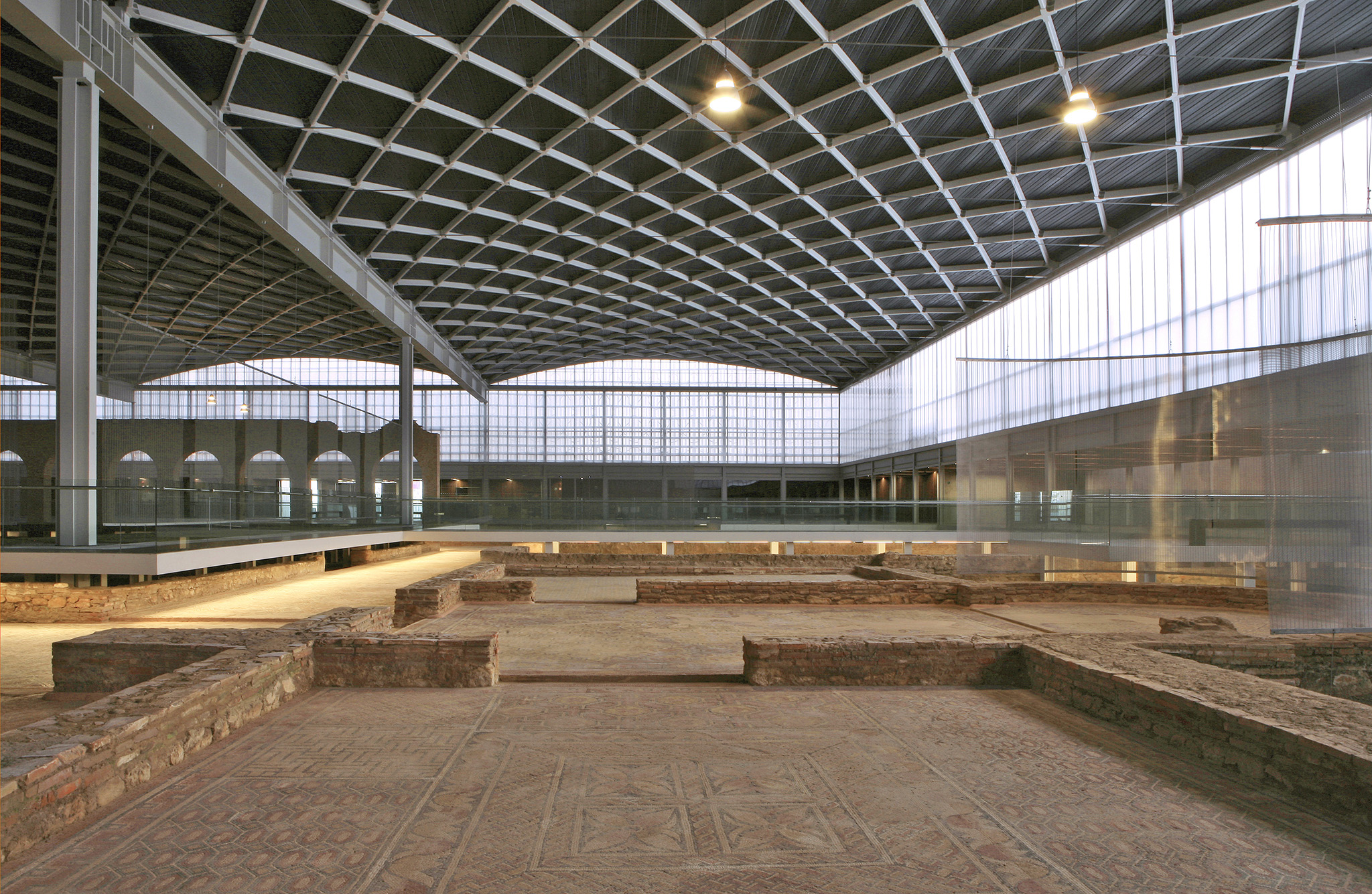
La Olmeda Roman Villa by Paredes Pedrosa Architects. Photograph by Luis Asín.
Project description by Paredes Pedrosa Arquitectos
La Olmeda recovers the remains and mosaics of a 4th-century villa within a horizontal landscape of poplar groves. Beyond its archaeological display and protection, it involves the insertion of a large structure into an undeveloped area, transforming the archaeological site into a building within the landscape.
Inside, beneath the light, laminar roof, organized into four vaults, the archaeological site and mosaics are integrated, illuminated through a perforated metal enclosure whose density varies with height to filter the light. The metal roof structure has a rhomboidal base and is visible from the inside as a coffered ceiling.
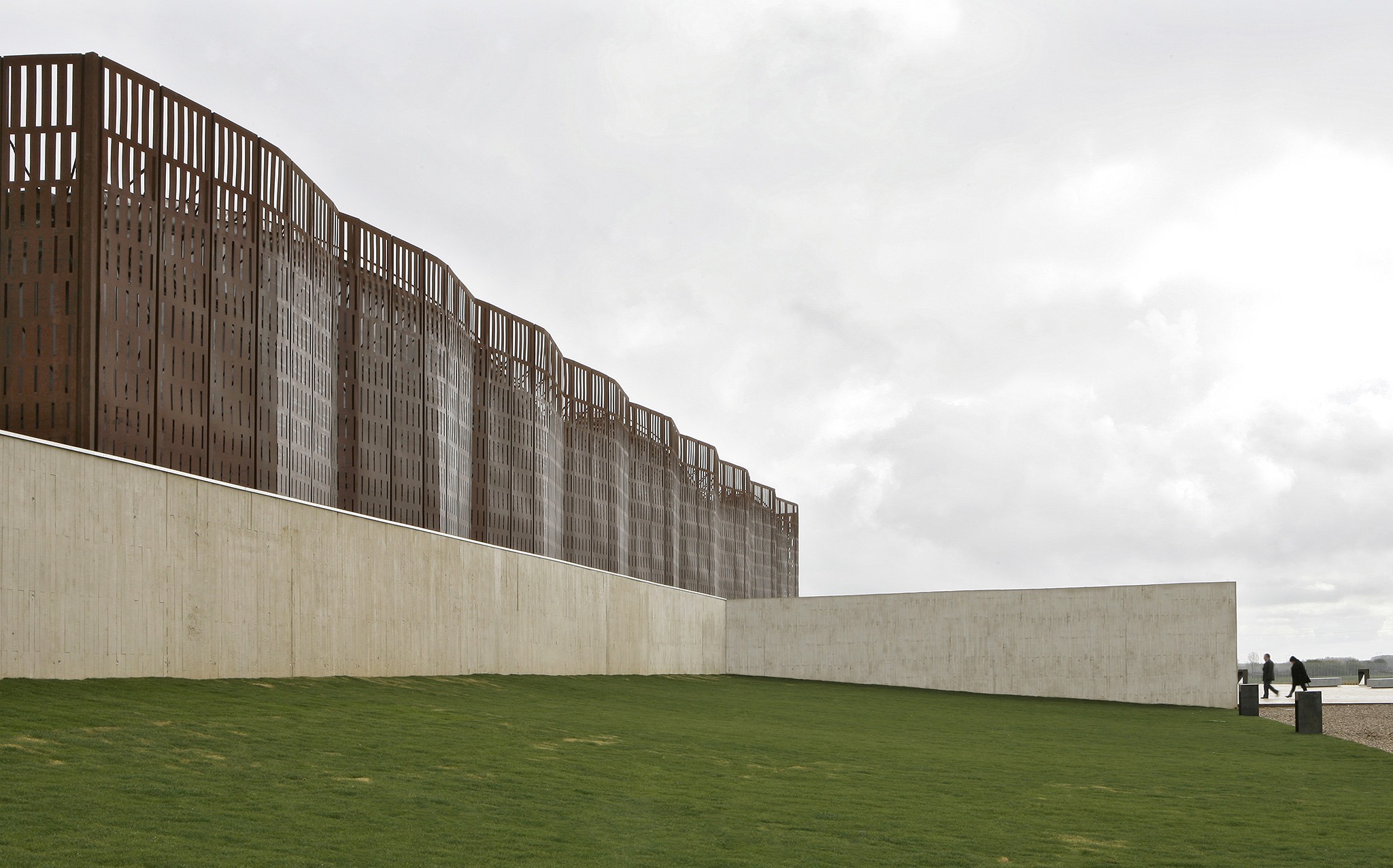
Within the expansive archaeological space, a horizontal wooden walkway expands and contracts according to the viewing points of the mosaics, articulating the visitor's path.
The different rooms are defined by suspended metal screens, facilitating the contemplation of the illuminated mosaics in distinct areas and spatially reclaiming the spaces. The aim is to present the visitor with a complex organism, avoiding taking in the entire excavation at a single glance.
