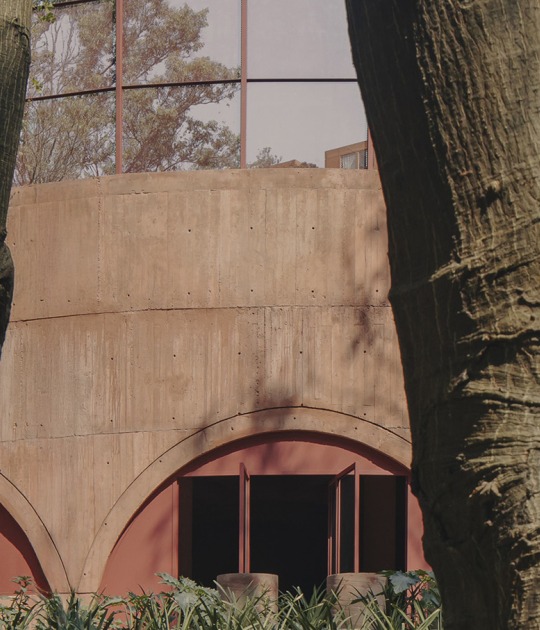The lattice allows the unification of views and lights, produces transparencies between both layers of the façade. It allows users to enjoy the views without being seen, aerating and refreshing the space by filtering the light, thus creating a warm space perfect for reading and studying.

Public Library of Córdoba by Paredes Pedrosa Arquitectos. Photograph by Roland Halbe.
Project description by Paredes Pedrosa
Cicero
The Library, with a privileged location in the Jardines de la Agricultura, assumes the difference in level between the elongated urban park and the avenue that buries the railway tracks. Its trapezoidal plan originates from the layout of the 18th century gardens, respecting the existing trees and staggering its height towards the park where a cantilevered balcony introduces the view of the treetops inside. The continuity of the Gardens allows to go out to read and share activities and the park becomes part of the library.
Public Library of Córdoba by Paredes Pedrosa Arquitectos. Photograph by Roland Halbe.
On its opposite side, a continuous and precise façade-lattice towards the city, builds the limit towards the avenue and the representative image of the institution. This three-dimensional latticework of modular cast aluminum pieces unifies views and lights, filters the west orientation and produces a transparency between both layers of the façade, facilitating maintenance and cleaning of the façade, unalterable under the patina of time.
This is how the traditional latticework is interpreted as allowing one to see without being seen, aerating and cooling the rooms and sifting the light and which, inside the main reading room, fragments the scale of the space acting as a silencing sound absorption. Also, the local Chinese Cordovan pavement on the balcony and outdoors reminds us of the origin of the stream that was the park in the Caliphate of which a wall remains remains in the children's area.















































