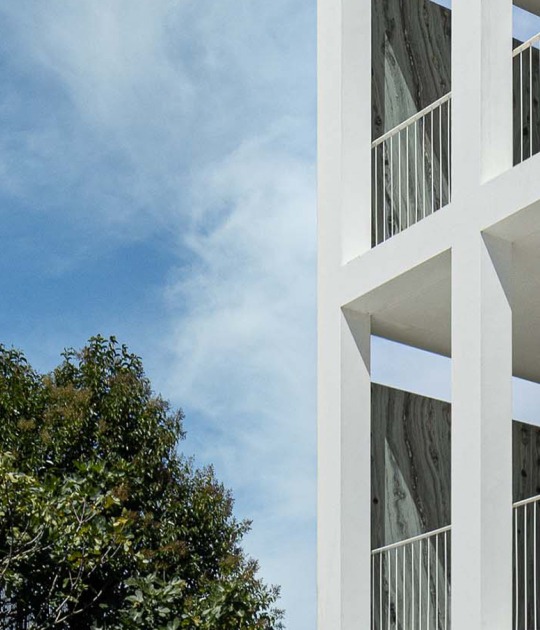The Aga Khan Museum, due to open tomorrow in Toronto, Canada, will be the first museum in North America dedicated to the arts and the cultures of the world of Islam. Founded by His Highness the Aga Khan, the Museum is dedicated to the acquisition, preservation and display of artifacts – from various periods and geographies – relating to the intellectual, cultural, artistic and religious heritage of communities in the world of Islam. Through art, performances, exhibitions, research, education and collaboration with other leading international institutions, the Aga Khan Museum promotes knowledge of the contributions of Islamic civilizations to world heritage.
The Museum was designed by the Japanese architect Fumihiko Maki, winner of the Pritzker Architecture Prize. The abstract notion of light and the light of human creativity and openness were sources of inspiration for the design of the Aga Khan Museum. He ensured not only that light is ever-present in the building, but that, depending on the time of day or season, light will animate the building in myriad ways: throwing patterns on the exterior walls of Brazilian granite, enhancing interior spaces, or illuminating the open-roofed courtyard. The building’s compact footprint — 81 metres long and 54 metres wide — contains an impressive variety of spaces, including two exhibition galleries, areas for art conservation and storage, a 350-seat theatre, and two classrooms. Within an unmistakably contemporary design, Maki incorporates historical elements originating in Islamic cultures, building bridges between eras as well as civilizations.
The Museum will share the site with Ismaili Centre Toronto, designed by architect Charles Correa. The Centre incorporates spaces for social and cultural gatherings, and is surrounded by a ten-hectare landscaped park, designed by Vladimir Djurovic.
Description of the project by Maki and Associates
The Aga Khan Museum is one component of a two-building complex currently being planned for an important location 15 minutes north of downtown Toronto. The entire complex will consist of a new prayer hall, the Aga Khan Museum by Maki and Associates, and a formal Islamic garden. The program consists of four primary functions (museum, auditorium, education, and restaurant) organized around a central courtyard, which will act as the heart of the building and will integrate the differing functions into a cohesive whole while allowing each space to maintain its independence, privacy, and character.
The Museum has been designed as a celebration of light and the mysteries of its various qualities and effects. Utilizing a series of natural materials with differing light reflecting properties, the building will act as an ever-changing canvas for the display and accentuation of light. In this regard, the building has been envisioned as a kind of precious stone, which can exhibit reflectivity, color variations, translucency, and a visual mystery.









































