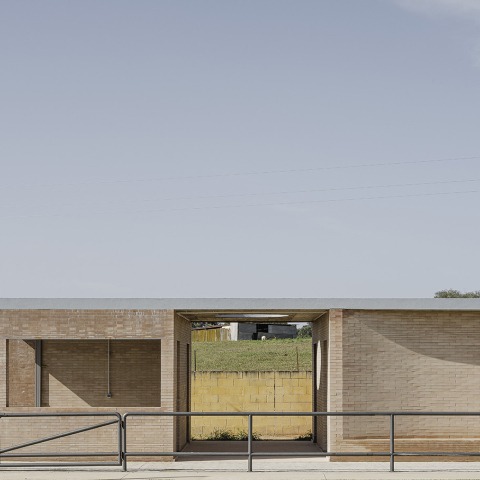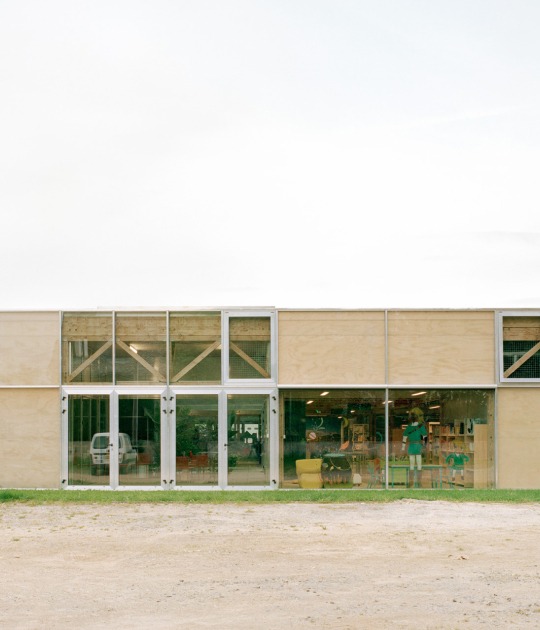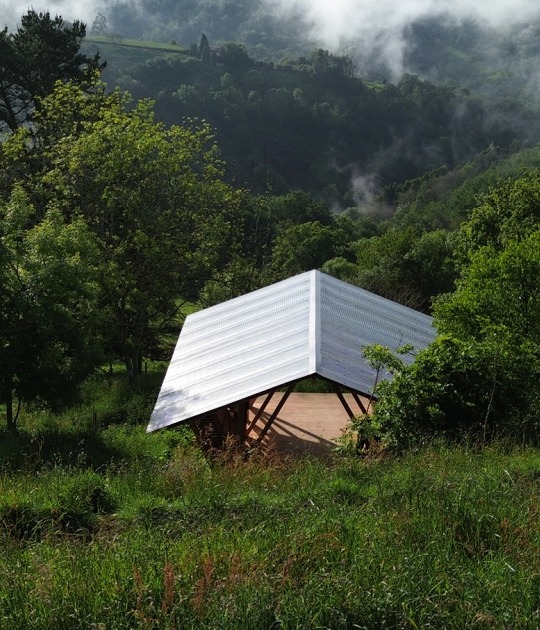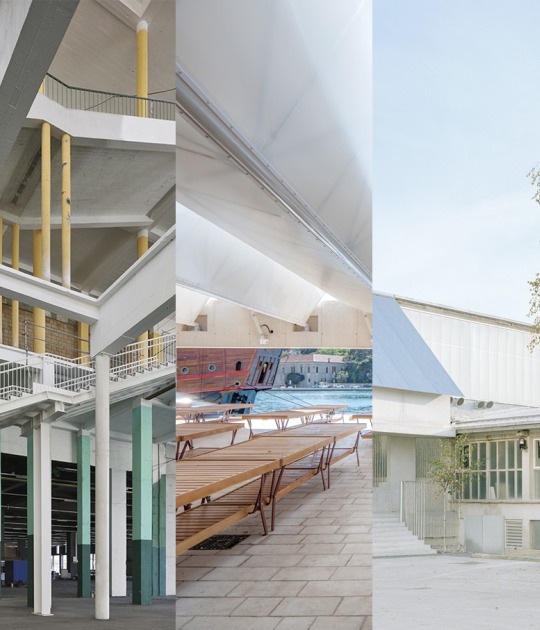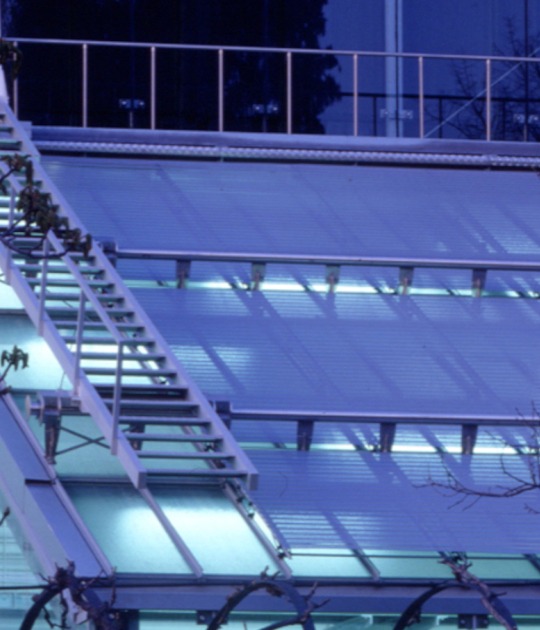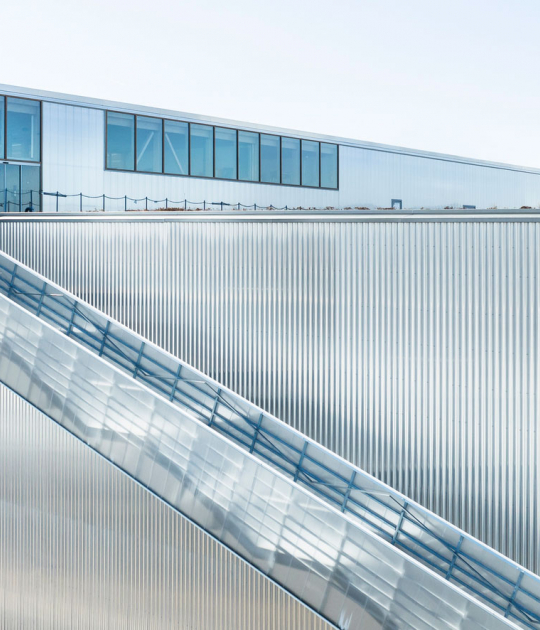The curvature of the walls and the treatment of the brick in its composition help to generate a vertical and horizontal dynamic, which volumetrically and spatially enrich this small sports facility.
In one of the modules, we find the referee's changing room, one of the changing rooms, and two spaces for maintenance and facilities. In the next module is the other changing room, the first toilet, and storage space. The building is completed at its end with a second toilet and a small ambigú that allows you to enjoy football and a good panoramic view of El Garrobo.
For the project, an exposed brick was chosen for both the load-bearing walls and the main façades, which works both as a structure, façade, and the interior finish of the changing rooms.
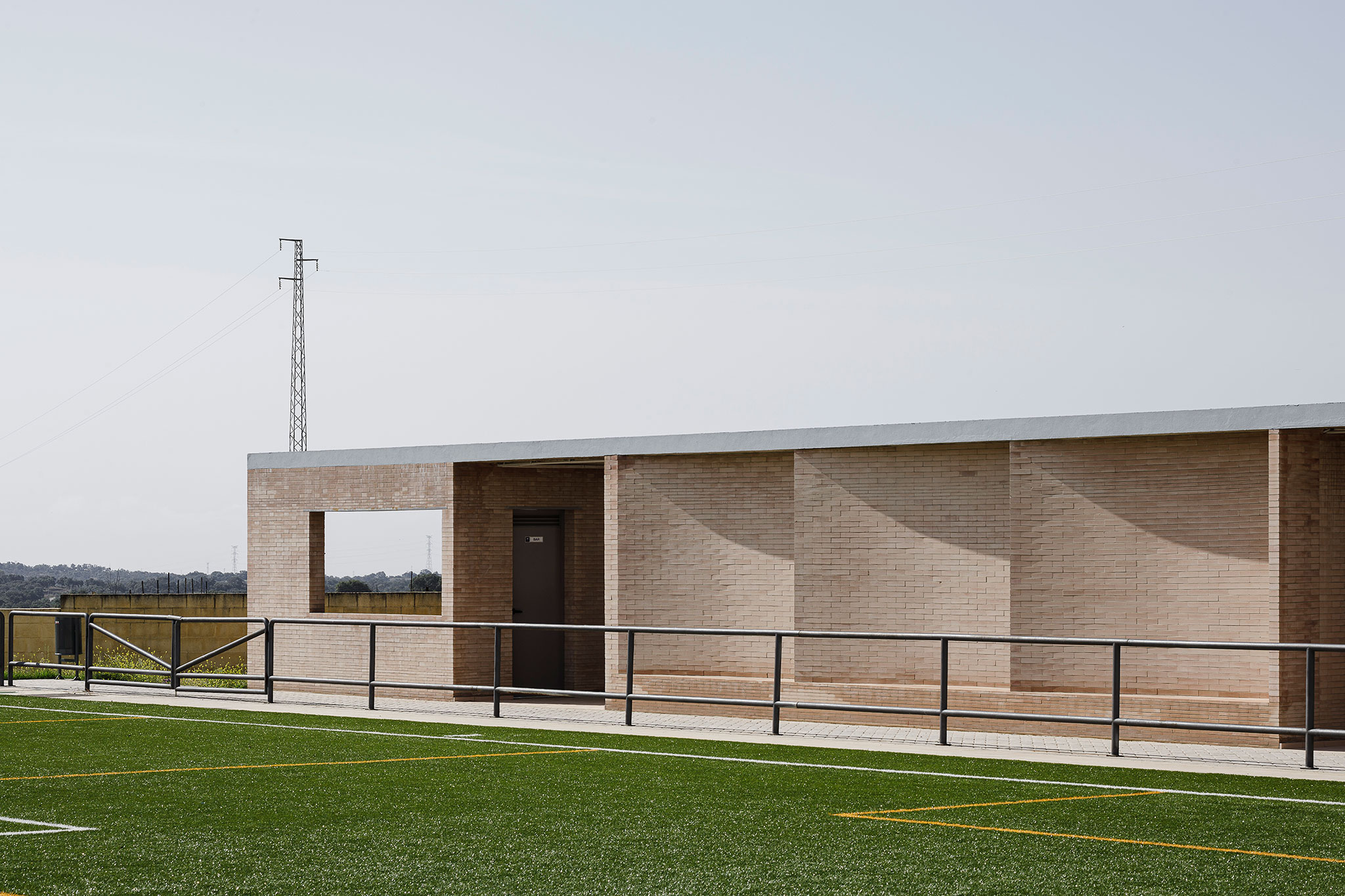
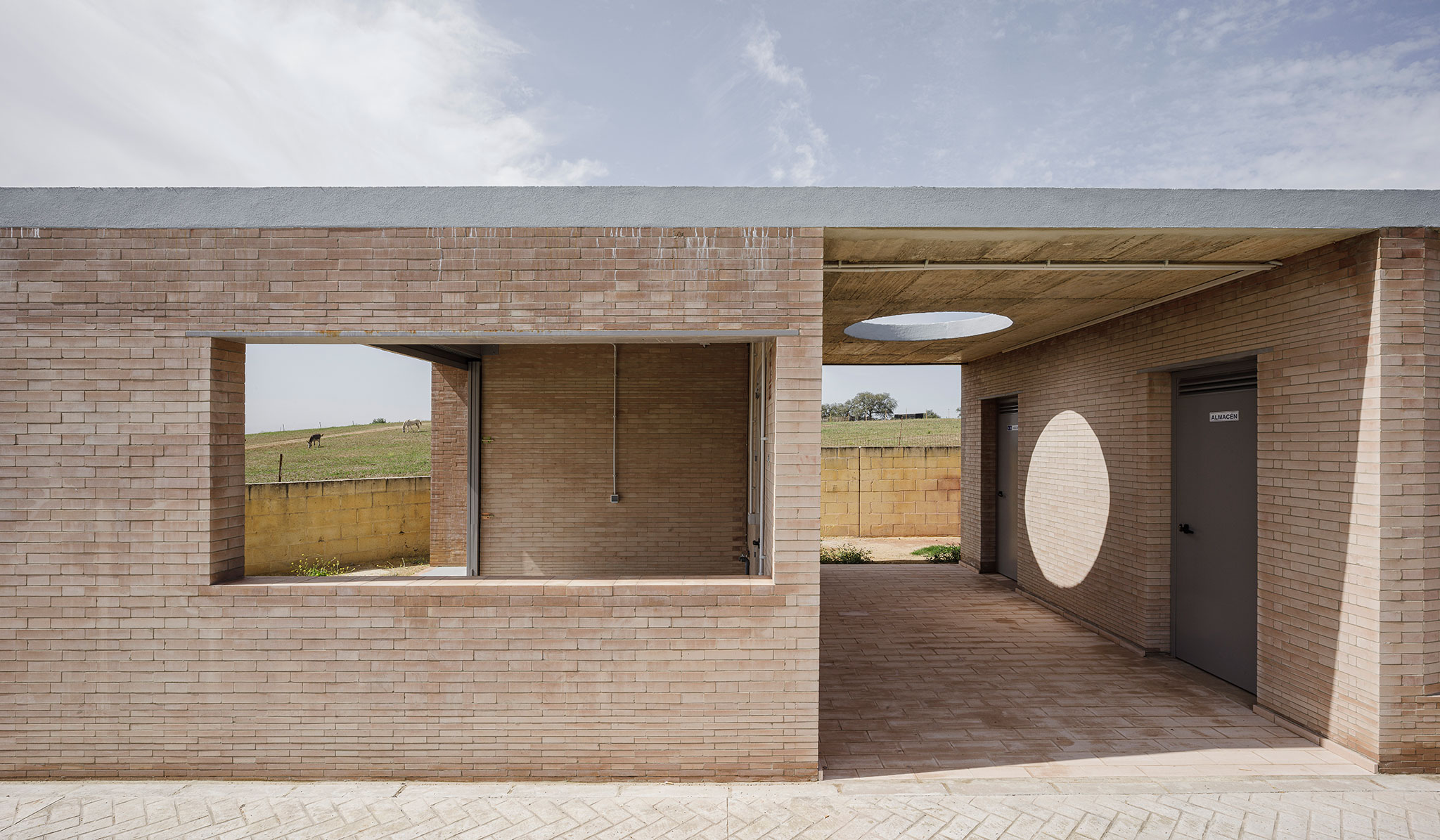
Changing rooms and auxiliary services building in El Garrobo by Sergio Mota and Liangliang Chen. Photograph by Fernando Alda.
Project description by Sergio Mota + Liangliang Chen
The site for the changing rooms and auxiliary services building is planned in a rough area in the southern corner of the soccer field perimeter. The project proposes a rectangular construction of 28m long by 5.55m wide, an eminently longitudinal building, longer than initially planned in the bases, which avoids a possible conflict with the lighting towers and an elongated development in the plan, which means an approach to the main access to the soccer field.
It is a modular building, built with load-bearing walls every 3m on which rests a reinforced concrete roof that collects water through a gutter on its rear facade. Two free and covered modules serve as access to the different uses while allowing visual continuity with the immediate natural environment.
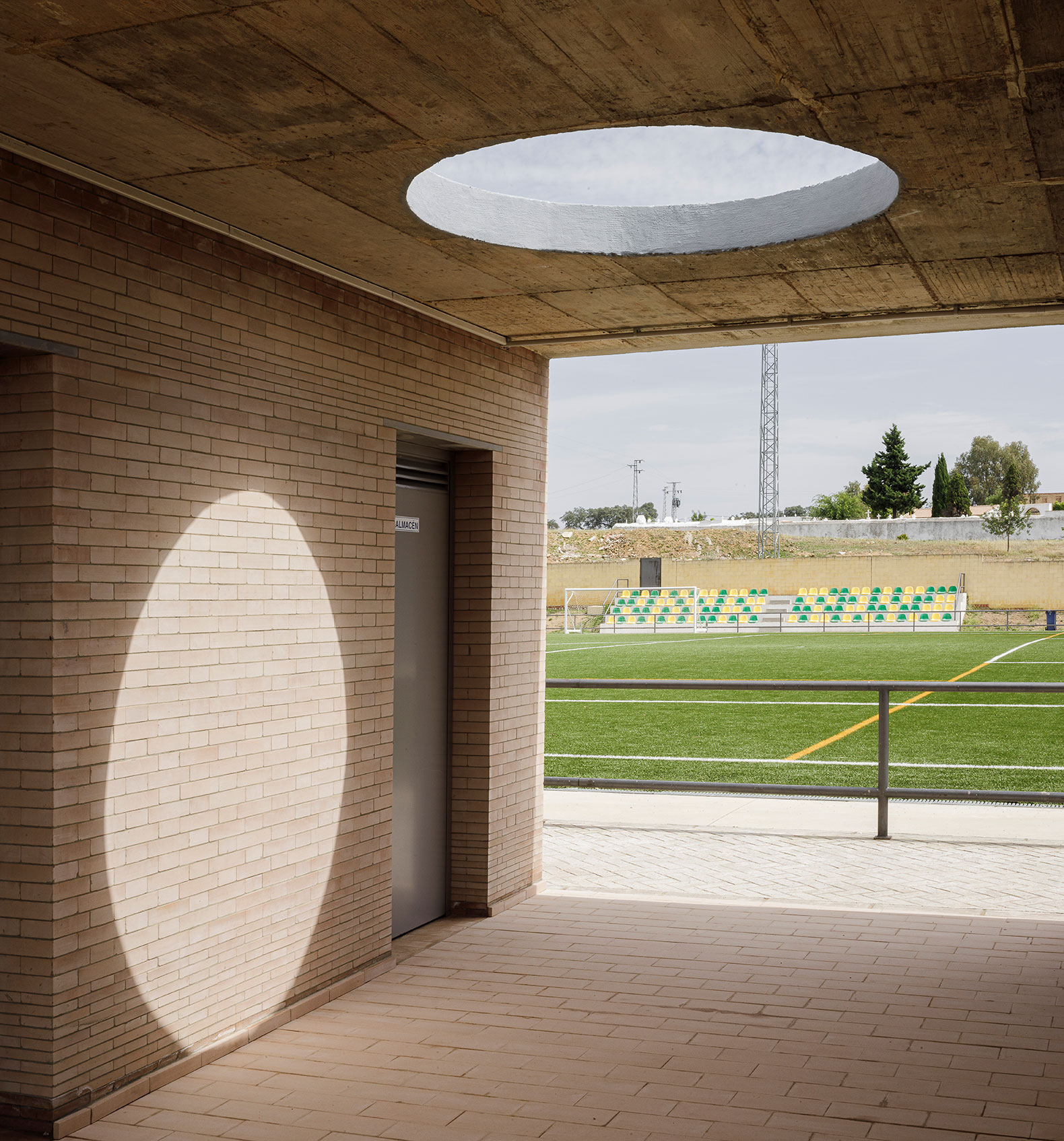
Changing rooms and auxiliary services building in El Garrobo by Sergio Mota and Liangliang Chen. Photograph by Fernando Alda.
The project seeks to optimize the use of resources, so facing brick was chosen for both the load-bearing walls and the main facades, which in turn are the structure, facade, and interior finish of the changing rooms. The light and ventilation of the different spaces are guaranteed through a series of lattices and upper openings at the back.
On its facade facing the soccer field, the building adopts a curve that generates a sequence of seats that protect the spectator from the southern sun and creates vertical openings that ensure greater ventilation. The building is completed at its east end with a small ambiguous area that allows the spectator to enjoy soccer and a panoramic view of the town of El Garrobo.
