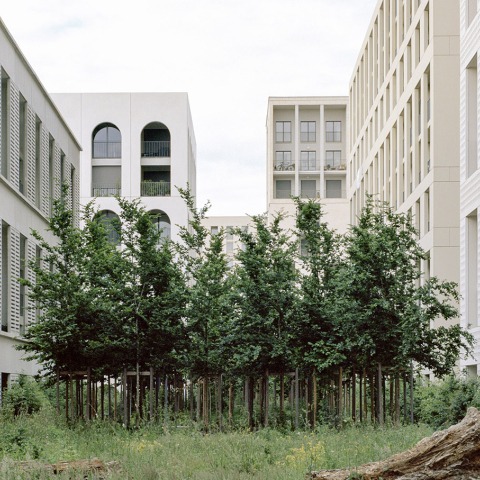
The urban proposal in which LAN intervenes aims to create a new centrality for the residents of Bordeaux and, consider the station as a city gate and showcase of urban situations. The enhancement of heritage involves the rehabilitation of preserved buildings, and also the creation of visual openings towards the railway network.
Amédée-Saint-Germain project synthesizes the different urban models to establish continuity, without reproducing the vernacular fabric of the city centre, or the logic of the blocks of the stone city, but rather about inventing a new way to extend this urban geography.
The urban project is composed of three parts:
- North-western part, on Rue Amédée.
- Central axis, eventually connected with the central station, where the old workshops are located.
- South-eastern part, visible from the railway tracks.

The New Amédée Saint-Germain District by LAN. Photograph by Maxime Delvaux.
Project description by LAN
The New Amédée Saint-Germain District
By 2030, the city of Bordeaux aims for European influence with Euratlantique, an operation focusing on the construction of a business center around the railway station Saint-Jean.
The urban renewal initiated nearly twenty years ago continues between the Sacré-Cœur district and the railway tracks. It includes the development of the former industrial site of the ZAC Amédée-Saint-Germain. The enhancement of heritage involves the rehabilitation of preserved buildings, but also the creation of visual openings towards the railway network.
In the image of an innovative and attractive urban district, the new Amédée sector concentrates mixed and coherent activities with the context. Housing, offices, and shops are the three programs that define the uses of the site.
Close to the city center and in a quiet neighborhood, the demand for housing is high on the site. Within these housing units, diversity is provided through various types and typologies that will attract diverse populations.

Acceptable density
The project aims to make the high density of the neighborhood acceptable through several measures. Firstly, there’s an approach of functional and social mix by integrating various types of housing, shops, and offices to promote diversity and reduce distances. Secondly, creating green spaces, parks, and collective and public facilities improves the quality of life. Architecture that enhances natural light and the friendliness of spaces also contributes to this goal.
The gardens
The area around Gare Saint-Jean features long and narrow blocks, with a mineral-built frontage and a vegetated core. The proposed layout includes a suspended garden visible from the street and the lobbies, integrating greenery into a mineral environment. A garden on the parking deck arranged like a cloister, surrounded by paved paths and green spaces, offers different vegetation layers to manage views and biodiversity. Pedestrian circulation uses the “cale bordelaise” style, and planted joints serve as interfaces between the residences and the garden, replacing fences.

The double scale
The first step in selecting the project’s vocabulary involved searching within this vast ensemble for a common thread capable of spanning history—a motif that could be found equally in the architecture of the historic center as well as in railway industrial architecture or that of the Sacré Cœur district. It’s a process of seeking a common denominator: the shape of a window, the rhythm of a composition, the relationship between voids and solids, the grid. The result of this study led us towards a geometry capable of transcending building typology and scale: the double height.
Materiality
To engage in dialogue with the stone part of the city, the proportions and relationships between voids and built structures are preserved. The facades of the projects in the northern part are variations on the theme of the traditional Bordeaux “échoppe” facade: common floor heights shared by all buildings, minimal ornamentation, and composition on a grid. The facades are mineral; stone is used to transition towards the new district.

Innovative typologies
This project aims to make urban housing as attractive as individual houses, with their advantages in terms of privacy and outdoor space, but without the environmental and territorial drawbacks. Each building offers various types of housing, reflecting different relationships with the outdoors and specific lifestyles.
Outdoor areas
Duplexes designed like stacked “échoppes”, apartments with large continuous loggias, offer a diversity of living spaces. These variations in layouts, programs, and sizes allow us to explore the potential of a new neighborhood while preserving the uniqueness of each residence, all within a coherent overall architectural framework.

















































