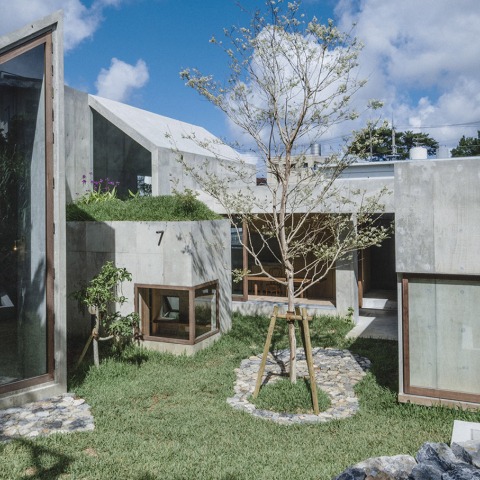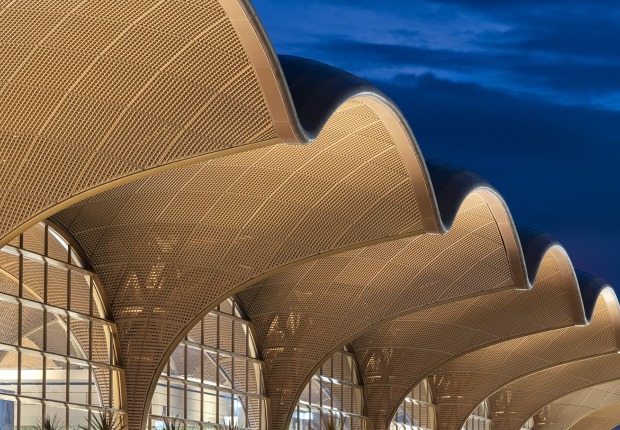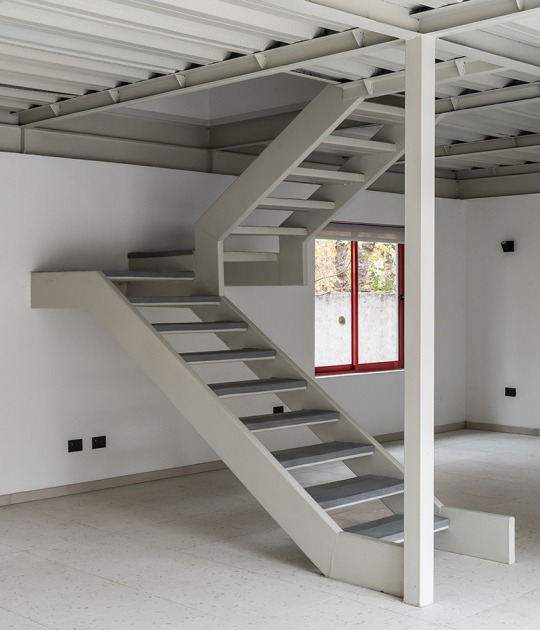The vegetation provided by nature contrasts with the materiality of the building. The house is built of exposed concrete, a grayish color that enhances the intense green of the vegetation. The openings are organized throughout the home seeking visual continuity between the interior and exterior. The window frames are folding or sliding, allowing greater opening flexibility and facilitating a greater connection with the outside.

Sonda House by Studio Cochi Architects. Photograph by Ooki Jingu.
Sonda House by Studio Cochi Architects. Photograph by Ooki Jingu.
Project description by Studio Cochi Architects
The Sonda House is residence for a family of six.
It is located in Central Okinawa. Although it is situated among a high concentration of both commercial and residential buildings it maintains some of it's Okinawan charm through nearby fields, parks, and a large greenbelt to the east of the home that remains after development. The site rests in a gently undulating terrain surrounded to the north, east, and south by higher land.
The client, who has a love of architecture, was especially drawn to the design of architect Tsutomu Abe's own home. They requested a design that would capture the essence of Tsutomu Abe's home with consideration of their personal needs and a special focus on the relationship with the surrounding environment.
All members of the family participated in the meetings to create a shared vision of the Sonda House. As the meetings progressed, the idea was to create a garden at the center of the house. A space that would allow for a variety of activities without dedicating the space to a specific purpose. Then to arrange the family's private rooms throughout the home surrounding the central garden space.
Sonda House by Studio Cochi Architects. Photograph by Ooki Jingu.
Ordinarily, it would be considered a disadvantage for a residential space to be surrounded by higher terrain. However, it is a feature for the Sonda House to protect it, with high natural barriers, from the tropical storms and typhoons common to this region.
The design opens the interior of the home to the green space at the center and to the east. The interior is a one-room space with nearly no partitions throughout home. Private rooms are open and visible then hidden in succession. The most notable feature of the home is the connection of each room with the common external green space. Each room opening into the central garden, which in turn opens into the large eastern green space.
In order to avoid monotony internally, the ceiling and floor levels are varied according to the character of each living space. Windows are also abundant and varied in sizes to allow the eye many views.
We hope that this open living design with a unique relationship to it's natural spaces grows to become the family's ideal residence, even in such an enclosed residential area.






















































































