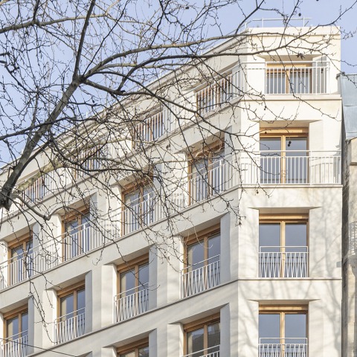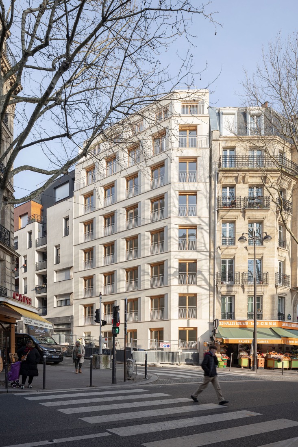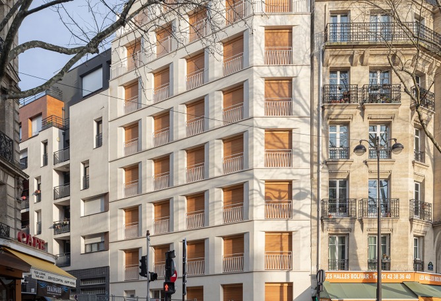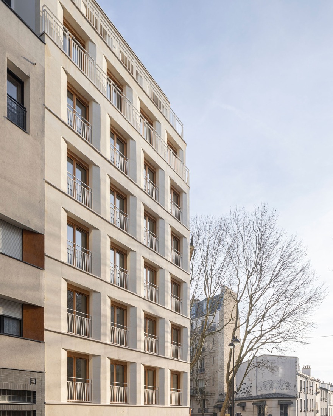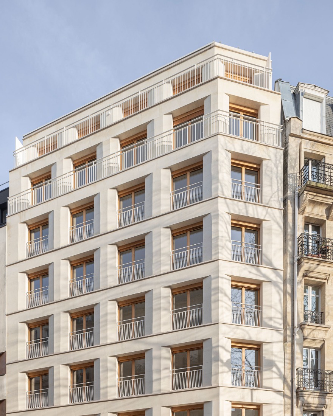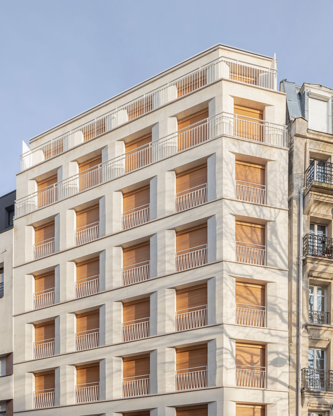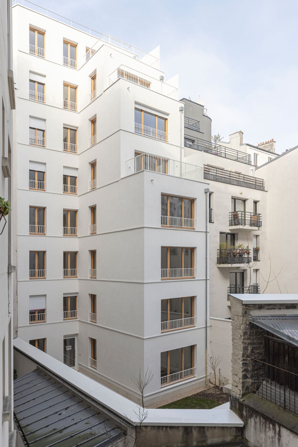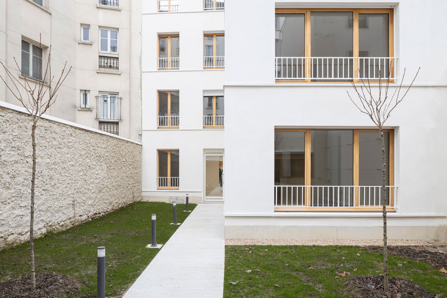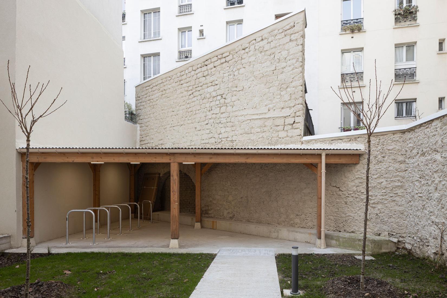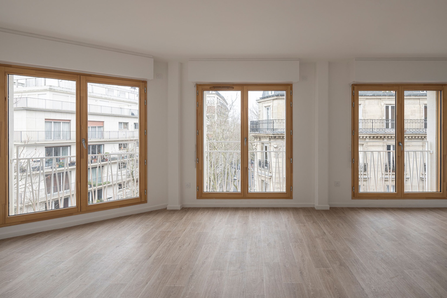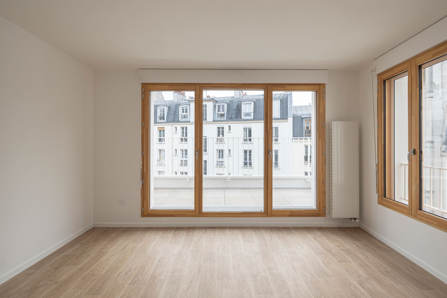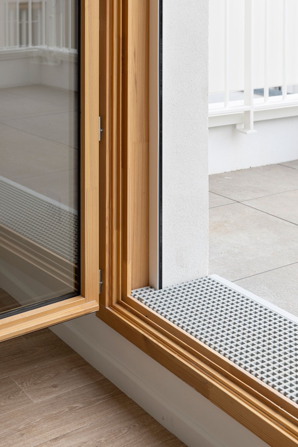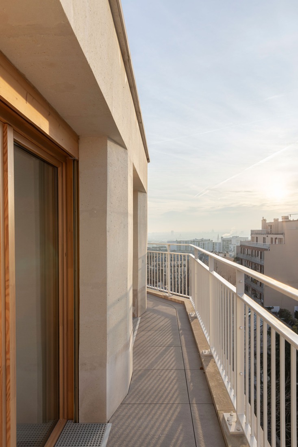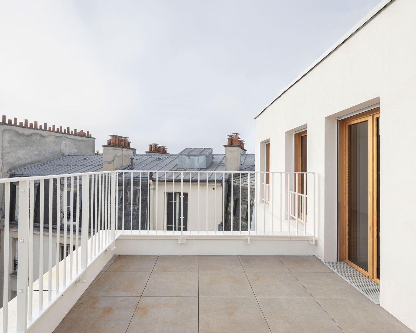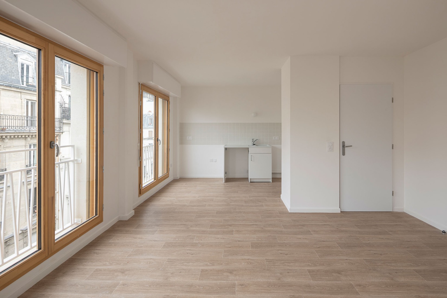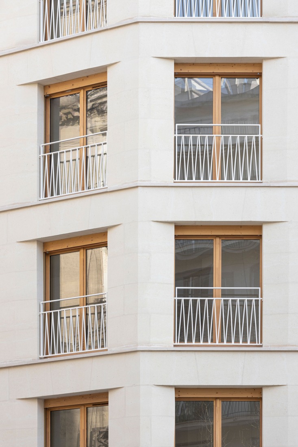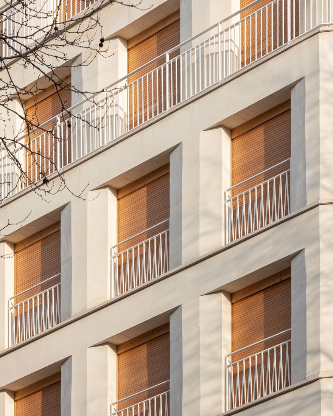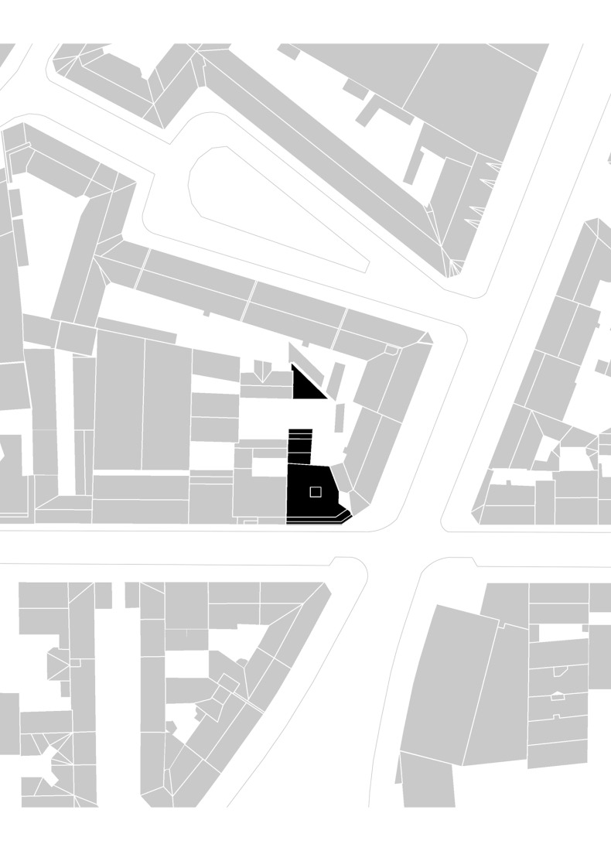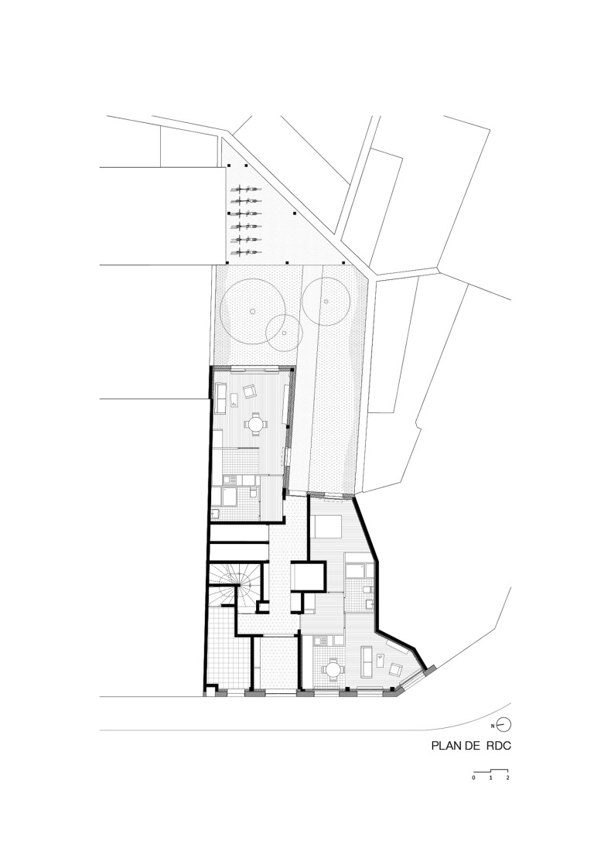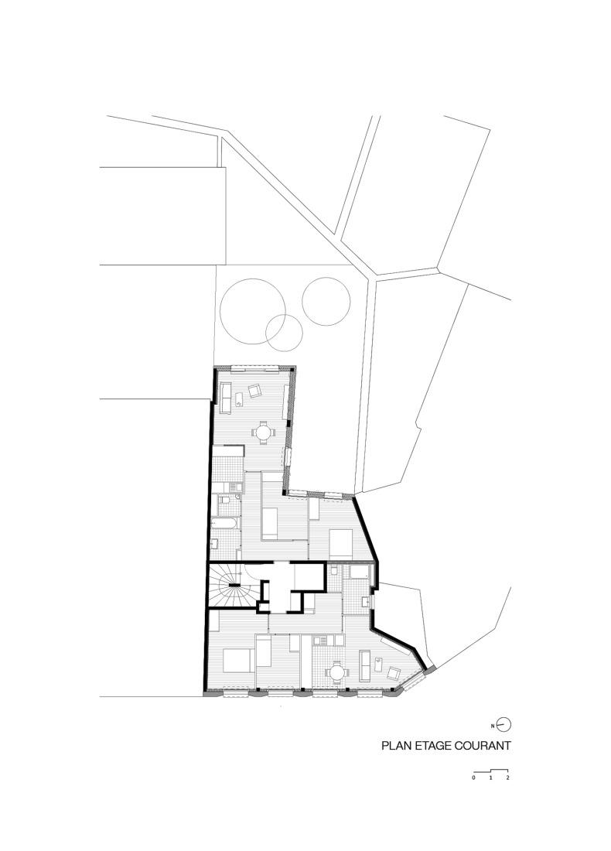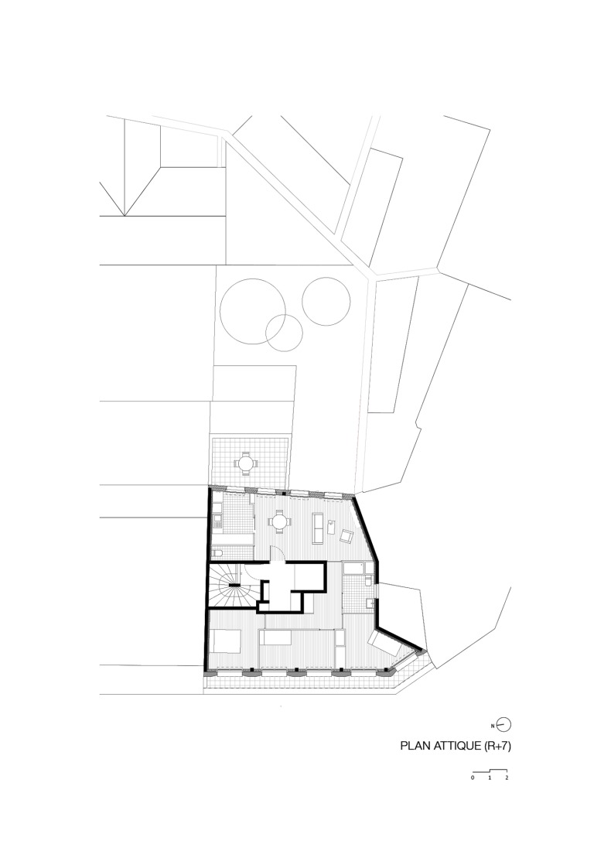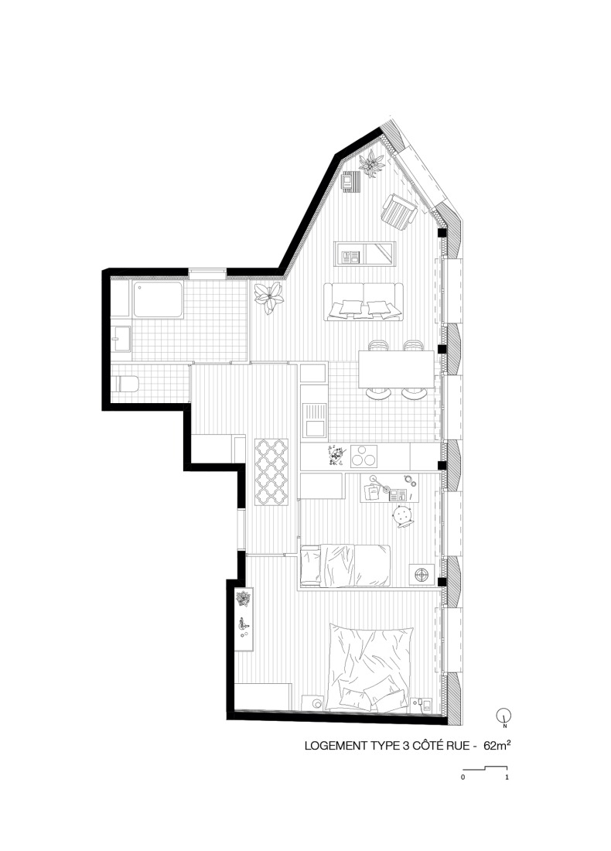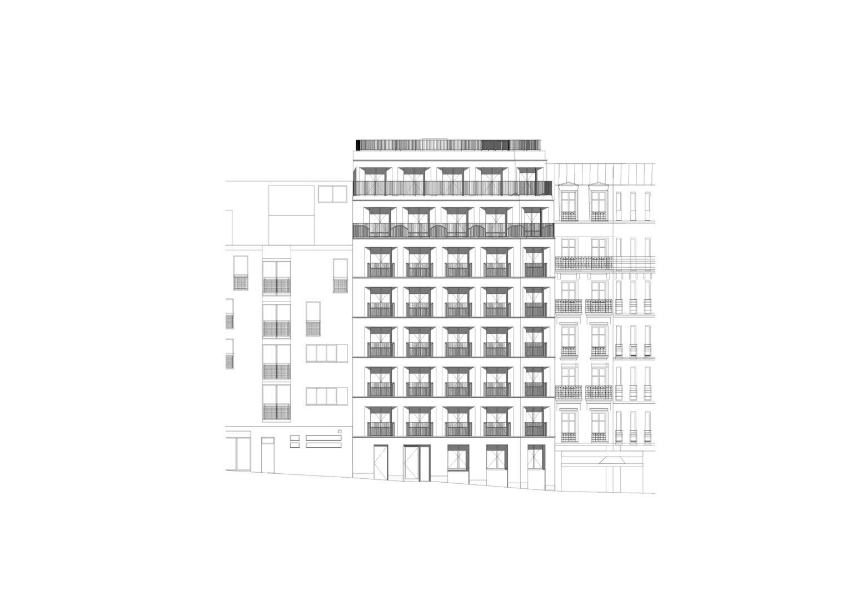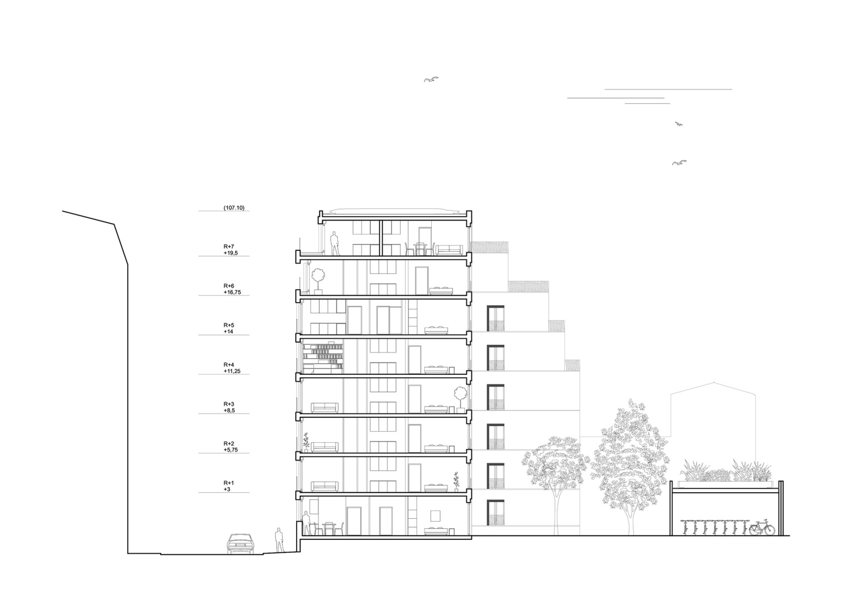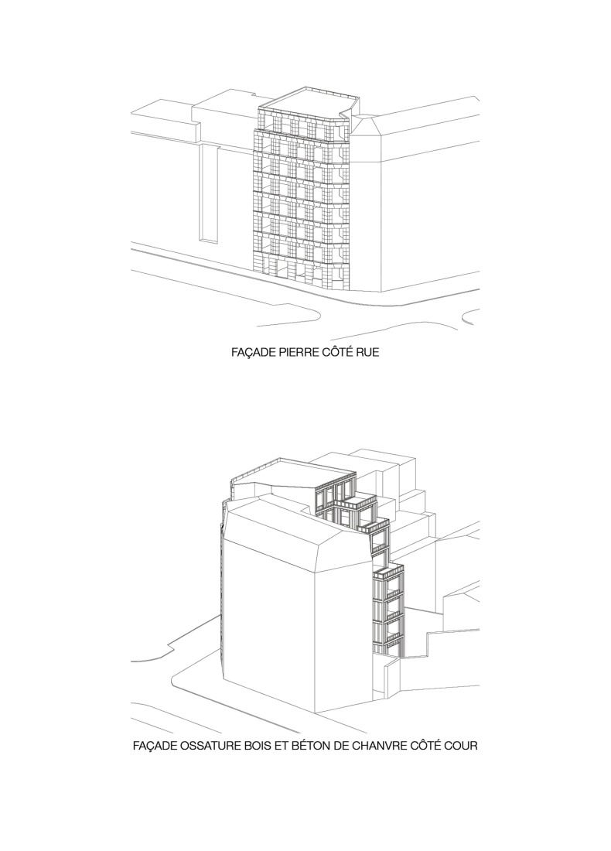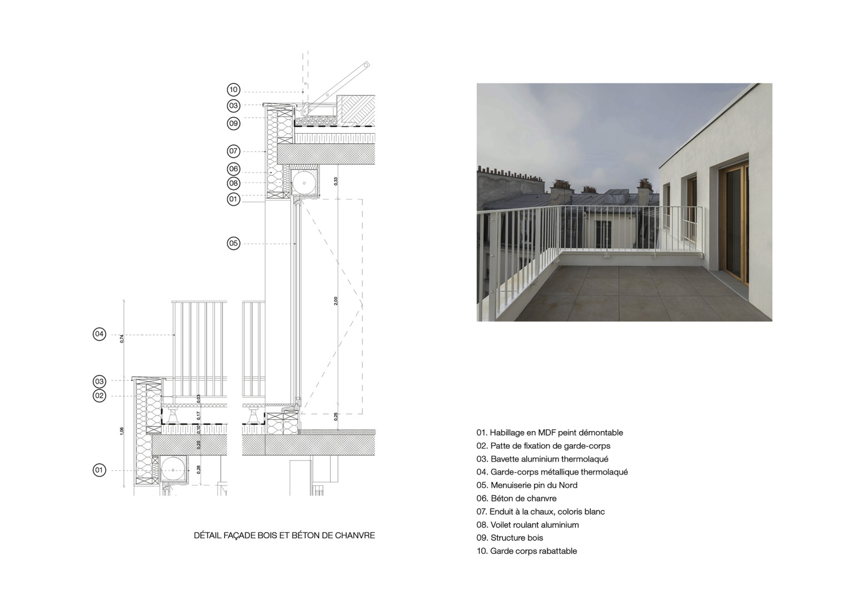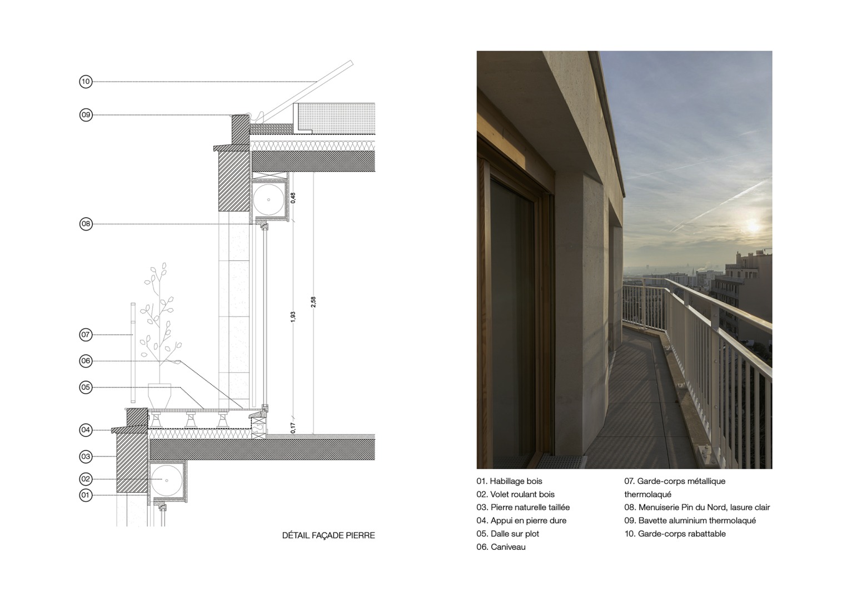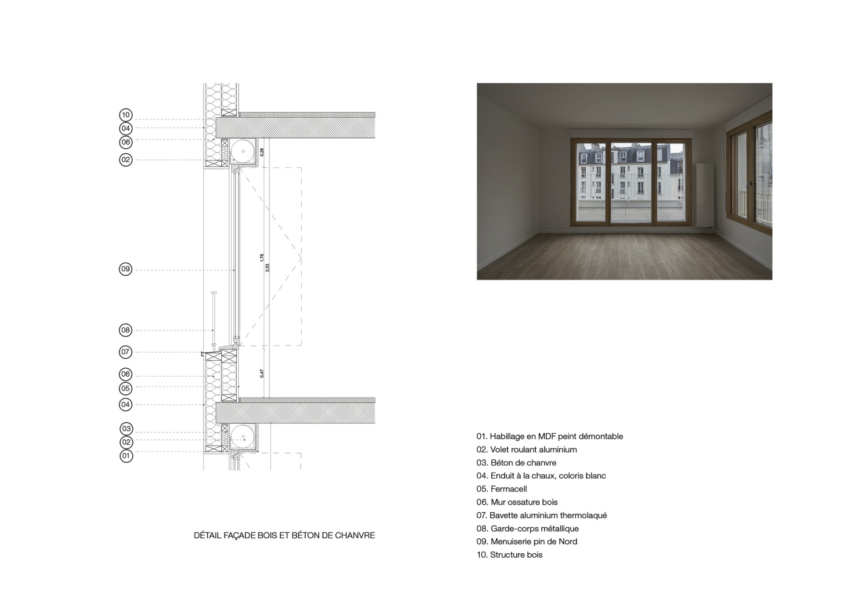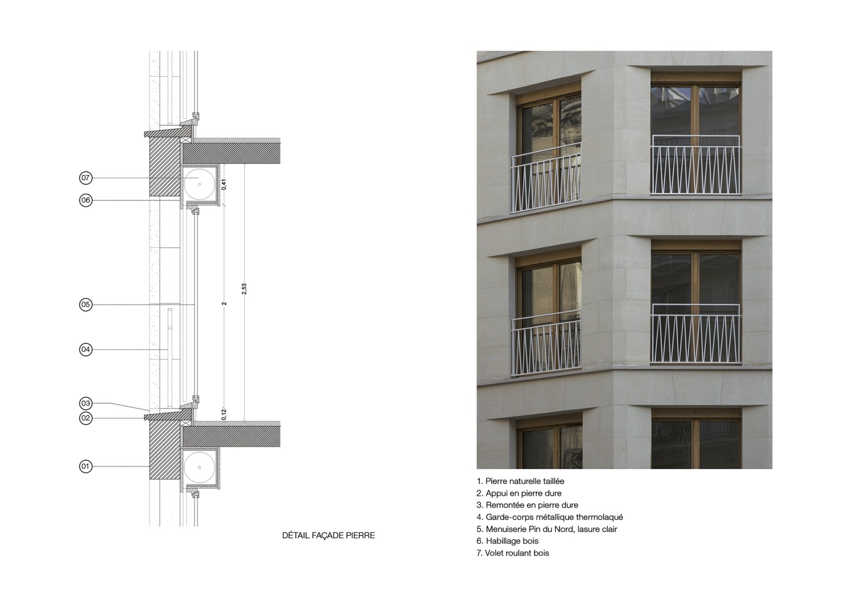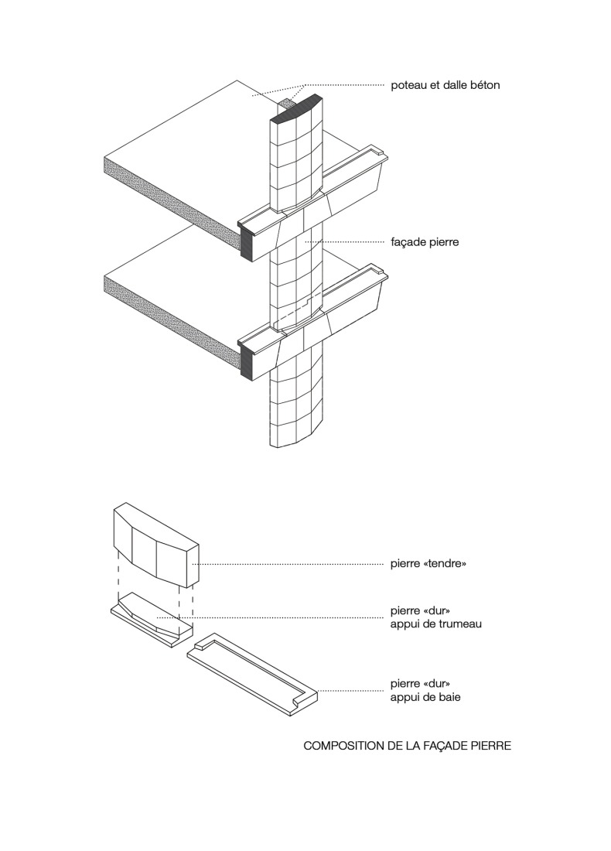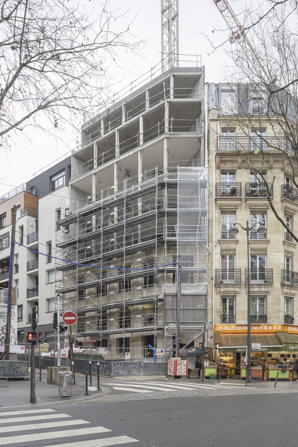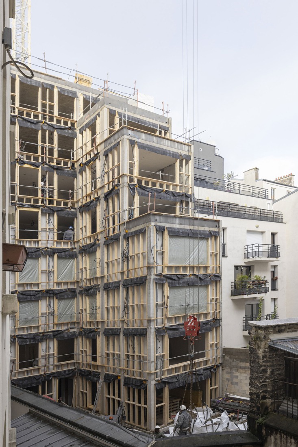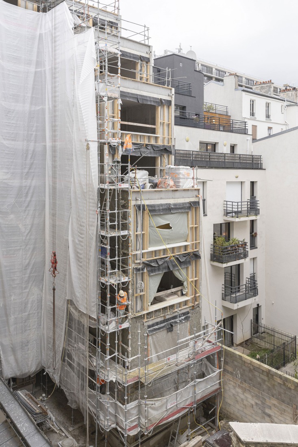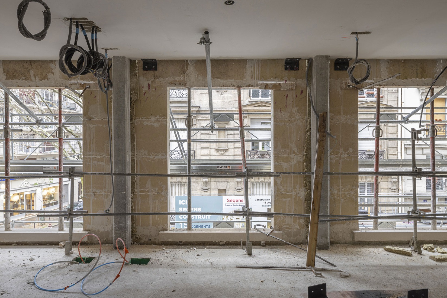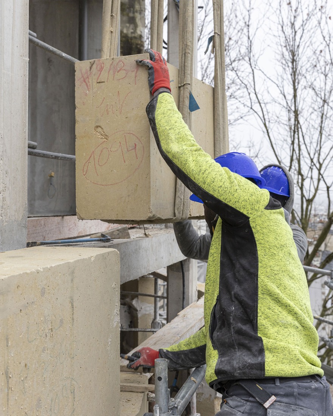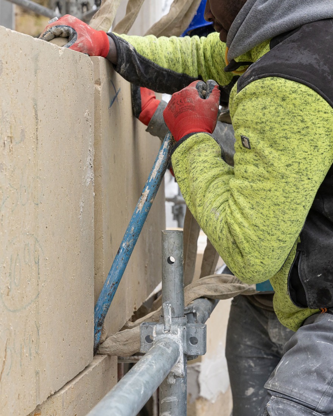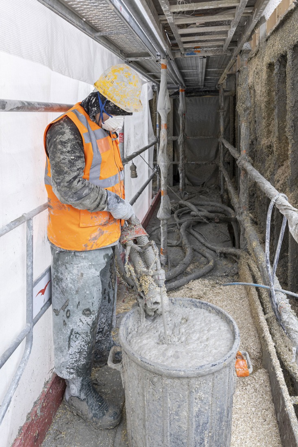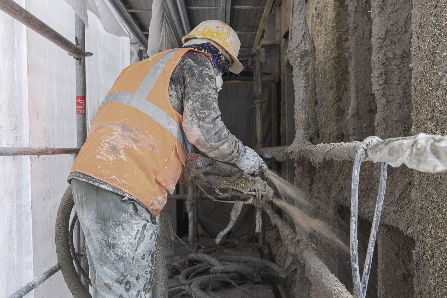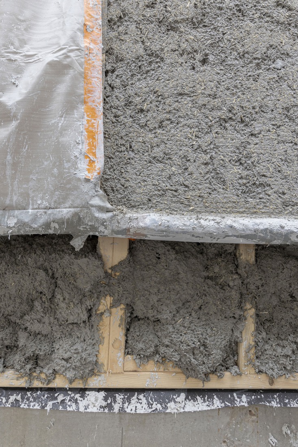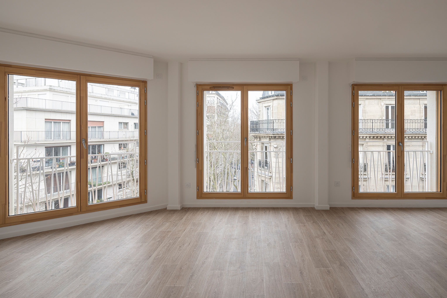
MAO Architectes designed a project that pays special attention to the choice and combination of materials used in the construction of the 15-unit building, making the use of solid stone, wood, and hemp concrete much more than a mere historical reference, leveraging durability, consistency, and resource efficiency as the guiding concepts of the project.
The building's structure uses cut stone from the Paris Basin, known as Noyant stone, which facilitates a reduction in the ecological footprint of the local supply chain and reduces energy emissions. Solid stone cladding is used on the street facade, while lime plaster is used on the courtyard facade. Traditional construction techniques are reinterpreted in the courtyard's wood and hemp concrete structure. On both facades, this is combined with a stack of hemp concrete to form a breathable envelope, contributing to the thermal comfort of the building and its apartments. This technique allows the façade to breathe and allows moisture to wick away naturally.
Inside, the ground floor common areas (lobby and bicycle parking) connect to the garden. There is a shared landing between two apartments. The interior layout prioritizes lighting, versatility, and the ergonomics of the apartments. The window arrangement provides natural light throughout the day, while limiting the direct line of sight between them. The wooden window frames and shutters, along with the metalwork, give the building a domestic and urban feel.
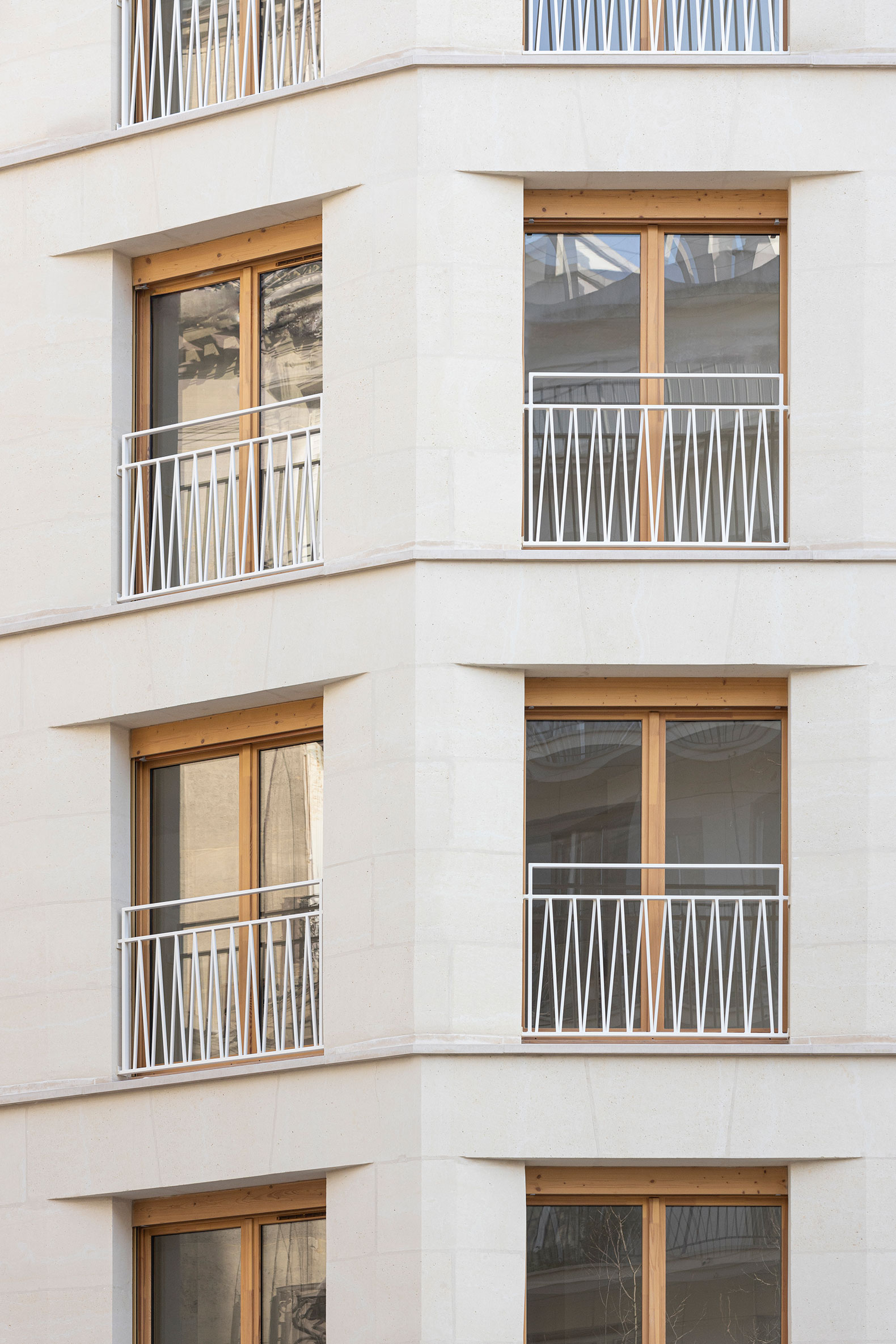 15 housing units in solid stone, timber and hemp concrete by MAO Architectes. Photograph by Cyrille Lallement.
15 housing units in solid stone, timber and hemp concrete by MAO Architectes. Photograph by Cyrille Lallement.
Project description by MAO Architectes
The main challenge of the site is to establish urban continuity at the corner of an intersection. The street-facing façade naturally extends the Haussmannian building on the corner, harmonizing with both the rhythm of Boulevard de la Villette and Rue Pradier. Viewed from the Parc des Buttes-Chaumont, the building emerges as a key feature in the urban landscape, asserting its role in the perception of the whole.
The choice of materials and their implementation reflects a contextual approach. The cut stone from the Paris Basin (Noyant stone) becomes a structural element of the project, creating a direct link with the existing built environment while favoring a low-carbon, local supply chain. On the courtyard side, the timber frame and hemp concrete reinterpret traditional construction techniques. These choices go beyond a mere historical reference and embody a thoughtful approach where durability, construction coherence, and resource efficiency guide the design.

The façade, clad in solid stone on the street side and lime render on the garden side, combined with hemp concrete insulation, forms a breathable envelope that actively contributes to the building’s and apartments’ thermal comfort. These natural materials, known for their vapor-permeable properties, promote the regulation of heat and moisture exchange between the interior and exterior, allowing humidity to escape while minimizing temperature fluctuations. The work on the Noyant stone, with its angles and cornices, emphasizes the effect of a thick façade that shifts with the daylight. Large wooden joinery, wooden shutters, and detailed metalwork give the whole its domestic and urban character.
The volumetric design preserves the proportions and views into the block’s interior as much as possible. The intervention seeks to open up the space, increase natural light, and enhance greenery through the planting of tall trees directly in the ground. The work on window placement limits direct lines of sight between apartments and offers good natural lighting throughout the day. Though compact, the interior layout prioritizes bright, multi-oriented, and ergonomic apartments, each served by a landing shared by two units. The ground floor common areas (lobby, bicycle storage) open onto the garden. A lightweight roof structure, supported by a wooden frame integrated into existing limestone walls, accommodates soft mobility parking.
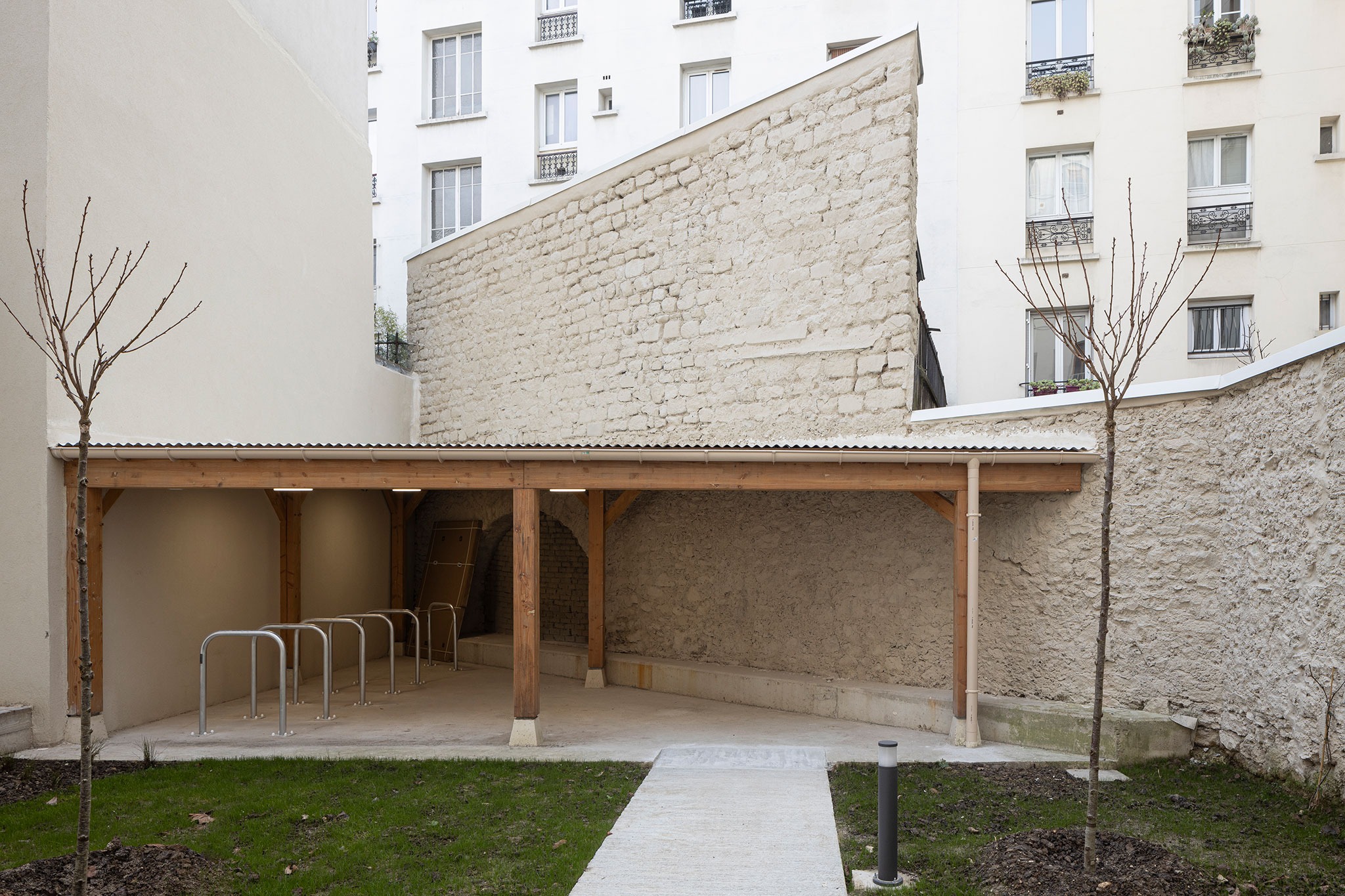
The structure relies on a combination of stone, timber, and hemp concrete, significantly reducing the use of carbon-intensive materials. Concrete is limited to floor slabs and columns to ensure good acoustics and to maintain a modest building height within its surroundings. Prefabrication of construction elements (precast walls, stone, timber panels) enabled a low-nuisance construction site that respected neighbors despite the limited site space.
