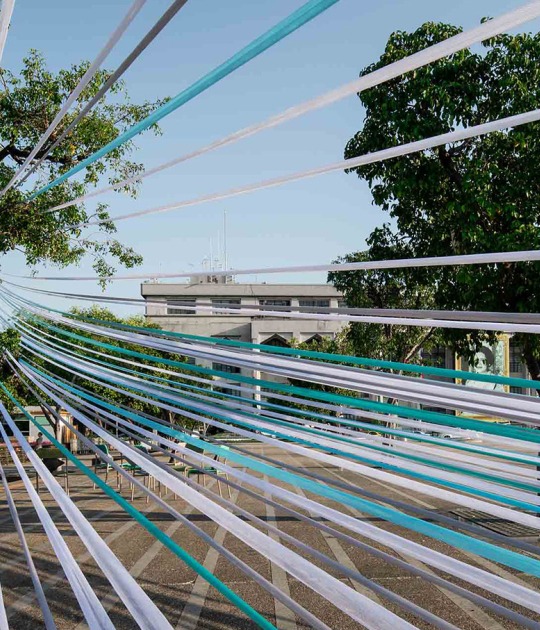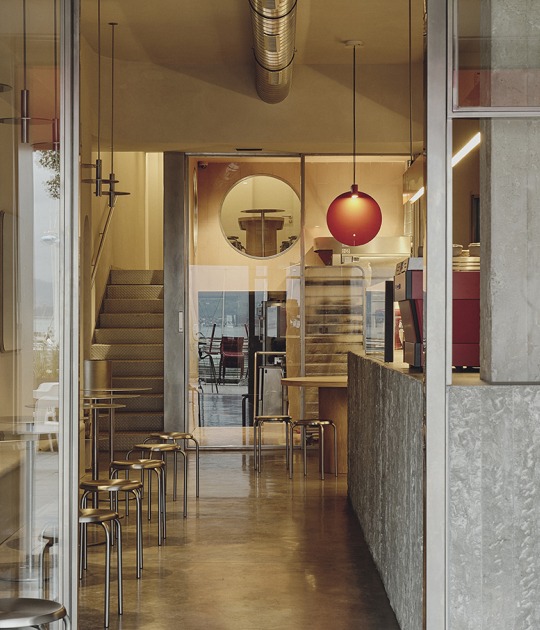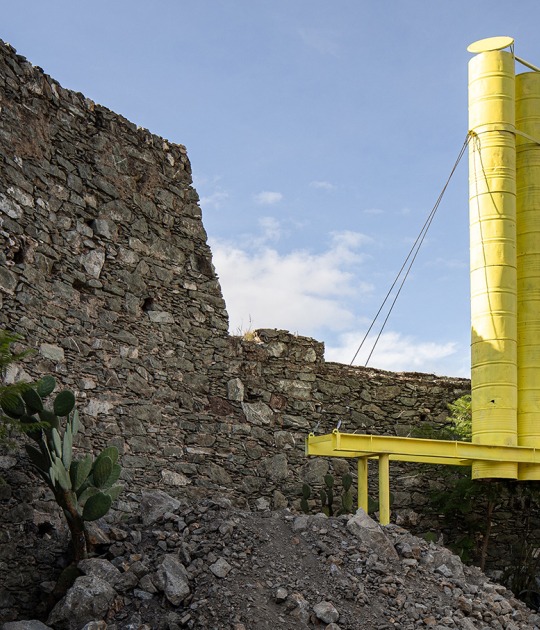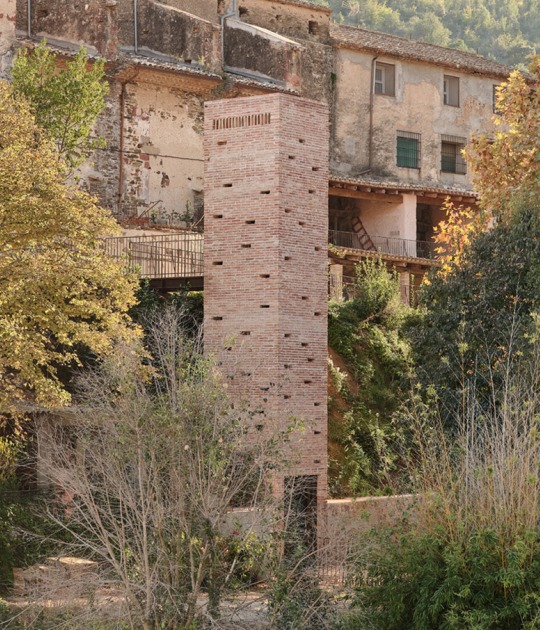
Shang Interior Architects breaks with traditional dynamics in labor relations, promoting the idea of equality between workers. They move away from the rigid designs of traditional offices and reorganize spaces creating fluid environments without restrictions that encourage interaction between users.
The original office had inadequate lighting due to limited openings, buildings and surrounding vegetation. To improve ventilation and lighting conditions, the studio renovated the western facade by introducing large windows that connect the interior spaces with the terrace, providing natural light to the interior.
The transformations carried out achieve cross ventilation from three directions and a more direct connection with the outside, allowing vegetation to flow into the interior, creating a brighter and more welcoming office atmosphere.

Health & Beauty Office Space by Shang Interior Architects. Photograph by Hu Yanyun, Yu Shuyang.
Project description by Shang Interior Architects
Green Opening: Redefining a Health and Beauty Office Space
In the current context of consumer culture, the health and beauty industry is undergoing profound transformations, with new brand philosophies continually emerging. However, we still find ourselves in an environment that rarely challenges traditional concepts or encourages innovative reinterpretations. Concepts such as “work” and related spatial definitions urgently require new perspectives and designs.
This health and beauty brand is rooted in a philosophy of reconnecting with nature and exploring the primal self. It seeks to shape its brand identity from a deep, spiritual level to resonate profoundly with consumers, forming the core logic behind its development. Located in the Xinhua Road Community Center in Shanghai, this project finds its home in a historic neighborhood that echoes the passage of time and tells the stories of bygone eras. The area still retains the legacy of masterpieces by renowned architects such as László Hudec, whose creations are discreetly nestled in its streets. As the micro-regeneration plan progresses, Xinhua Road is revitalized and becomes a vibrant hub that attracts young creatives.
Against this backdrop, Shang Interior Architects was tasked with designing the office space for the brand, aiming to embody its inner essence through spatial design. The result not only harmonizes with the cultural atmosphere of its surroundings, but also redefines the conventional understanding of “work,” restoring people’s fundamental needs in their daily activities.

Redefining Workspaces
“At its core, work is an activity that creates value with tangible rewards. For modern people, it is also a fundamental means of connection and joy. We aim to break away from the traditional service/subordination dynamic in work relationships and restore the idea of equality between creators and co-builders,” the brand states. This philosophy laid the foundation for Shang Interior Architects’ design approach.
In this workspace, Shang Interior Architects breaks away from the rigid norms of traditional office designs by deconstructing and reorganizing the original structure. The goal was to create an unrestricted, fluid, and exploratory environment that encourages interaction between the space and its users. By encouraging fluid activity and diverse collaboration, the design also addresses the essential needs of individual productivity. The original site was constrained by inadequate lighting and limited openness due to the surrounding buildings and lush vegetation. In response, Shang Interior Architects renovated the western facade, introducing windows to break the visual confinement, connecting the space to the terrace, and inviting natural light inside. The exposed roof design mitigates the sense of oppression, enhancing the transparency and dynamism of the space. This transformation not only achieves cross-ventilation from three directions, but also allows the green exterior to flow into the interior, creating an office atmosphere that resonates with nature and actively engages the senses.
In terms of functionality, the design balances the dual requirements of experimentation and creativity. Unlike conventional layouts that confine labs and meeting rooms into separate, closed spaces, the brand’s operating model leans toward a more flexible, dynamic, and collaborative approach. The design challenge lay in translating this philosophy into a cohesive spatial solution in a limited space. Shang Interior Architects solved it by merging seemingly disparate functions into an open and versatile central creative core. The core functions as the innovation engine and nerve center of the office, embodying the brand’s working methodology in a tangible form.

The Creative Core
Located at the heart of the space, this creative core functions as the hub for team research, collaboration, and co-creation. Here, experimentation, debate, and ideation seamlessly converge.
Around the core, all work areas remain open, and even the founder’s desk is integrated into the common area, removing hierarchical barriers and promoting real-time communication and idea sharing. The fluid, open nature of the layout disrupts conventional office hierarchies, fostering a co-working and equitable ecosystem.
The creative core is meticulously designed to balance flexibility and functionality. During the early planning stages, Shang Interior Architects explored two main configurations: a transparent three-dimensional box and a sliding whiteboard partition system enclosing the core. The final design combines elements of both, incorporating adaptable metal walls and magnetic surfaces for placing materials, along with suspended whiteboard systems that facilitate instant ideation and display.
The central area design serves as both the focal point of the space and a sanctuary for inspiration, seamlessly combining form and function.






































































