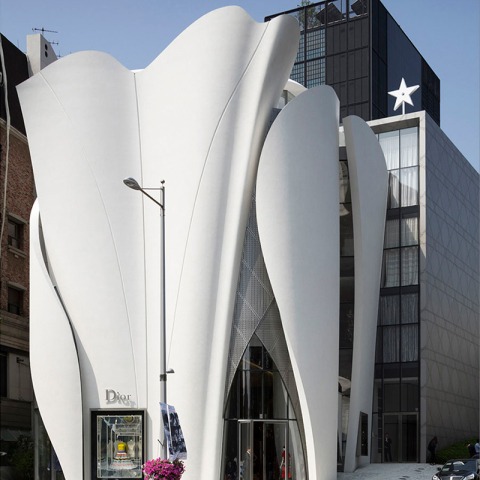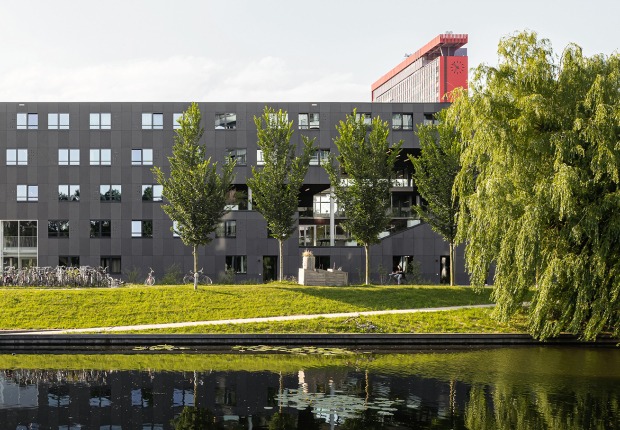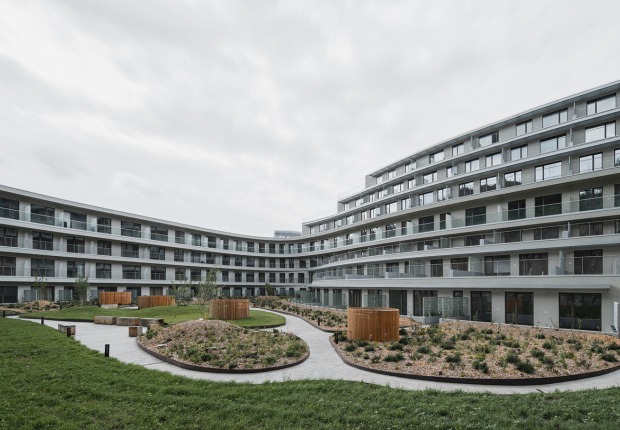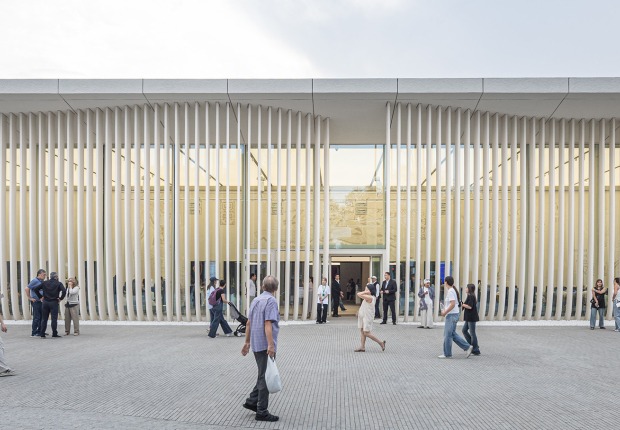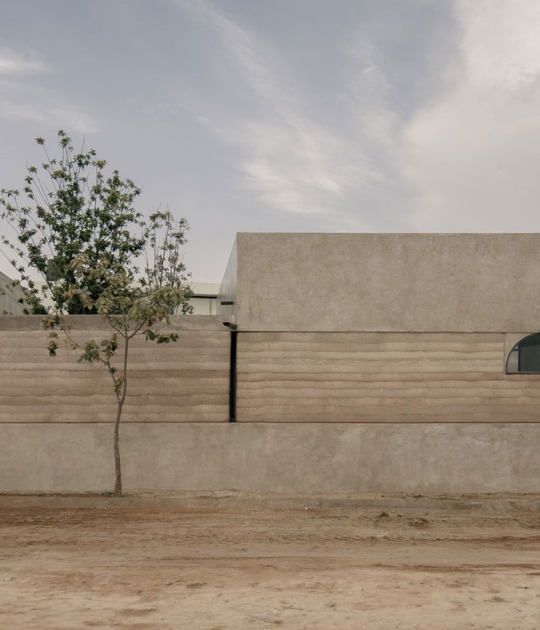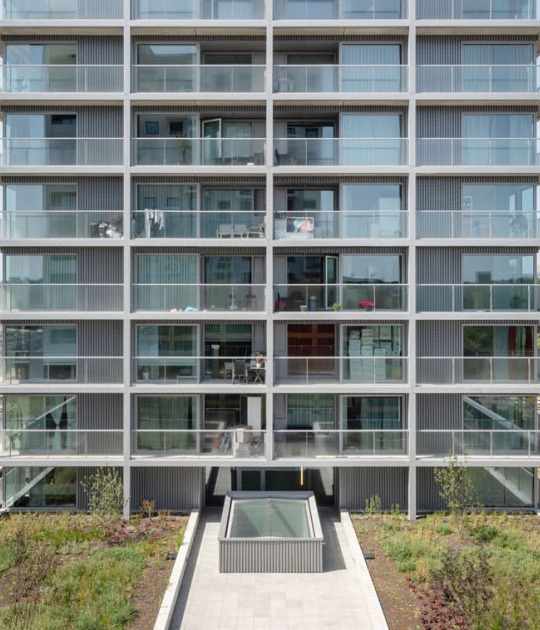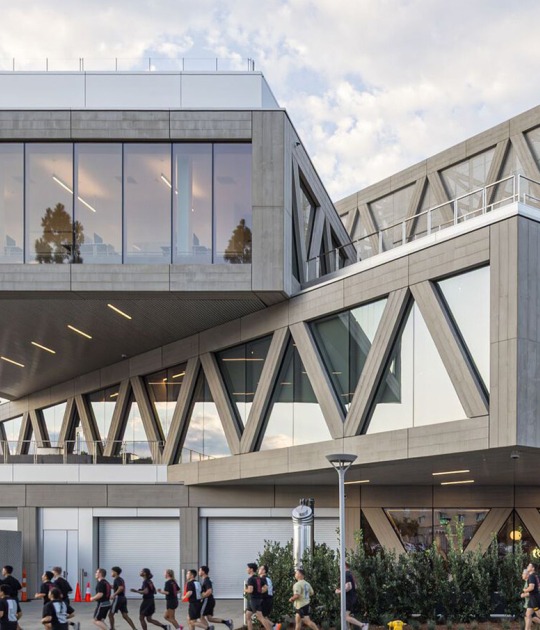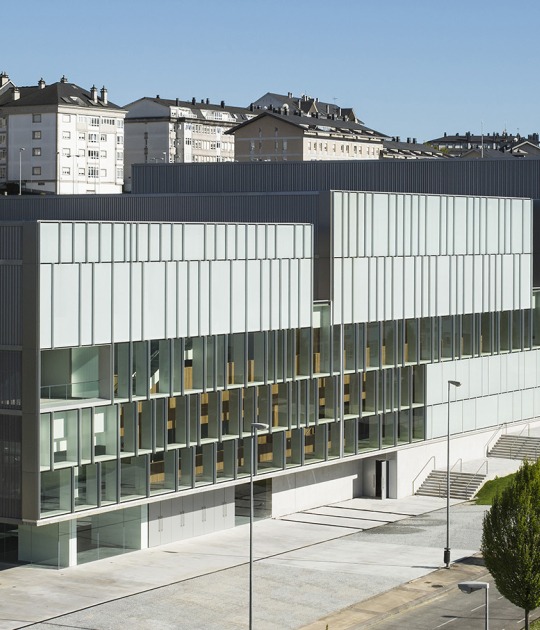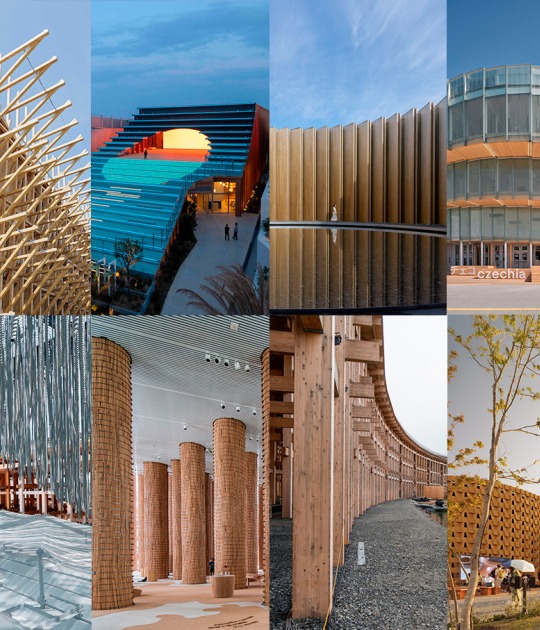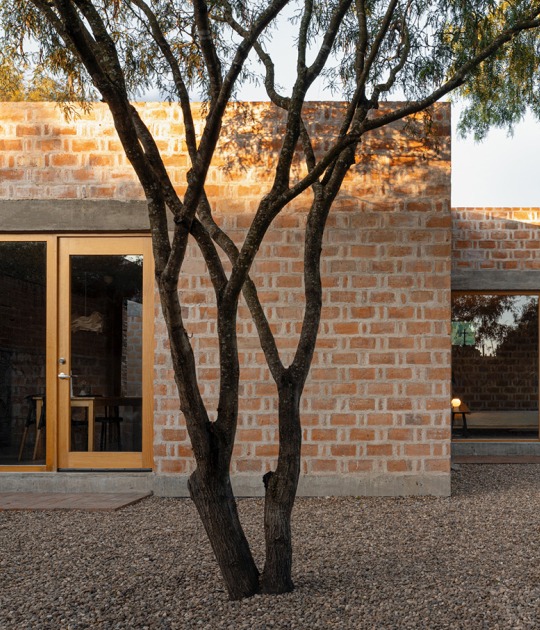The House of Dior in Seoul by Christian de Portzamparc
Dior’s newest address is to be found in Seoul. Its curvaceous architecture designed by Christian de Portzamparc conceals a wealth of surprises. In a decor made of wood, lacquers, leathers, amazing weaves and innovative melanges to excite the senses, Peter Marino has chosen to welcome visitors with a suspended sculpture by Korean artist Lee Bul. The staircase is conceived as an unfurling ribbon that guides shoppers to the women’s ready-to-wear collections, leather goods, shoes, jewelry, watches and perfumes. But also to the Dior Homme space, and to an art gallery with a private salon where photographs by Robert Polidori, among others, are on show. The top floor is home to the Café Dior by Pierre Hermé. The animation Movie Toile by Oyoram is placed around the staircase. These video works, conceived as portholes, reveal fabrics in movement, timepieces and Paris cityscapes. This new, full-sized location perfectly evokes the history of the House in the most contemporary of visions.
Adresse.- 464, Apgujeong-ro, Gangnam-gu Seoul, Korea.
Area.- 4,408.57 m²
The Secrets of Construction
All curves, fluidity and volumes, the new House of Dior boutique in Seoul designed by Christian de Portzamparc required a wealth of expertise and techniques for its construction. We examine a four-year story that takes us from France to South Korea.
The year is 2011. In his Paris studio, Christian de Portzamparc is undertaking his first research on the future form of the building. From sketches to modeling, the building’s draping gradually transforms to eventually end up with its final shape: eleven sails, frozen in soft and fluid movement. Transforming this sketch into an actual building will prove a real challenge. In the workshop, it’s time to experiment. For the scrollwork of the facade, a compound of resin, plaster and canvas is used, like the hull of a boat, reproducing a weaving pattern. Each sail requires the creation of a special and unique – and huge – mold.
The story of the boutique then continues in Seoul, where all the building components are manufactured and assembled in a close collaboration between the Korean teams working on site, those of Dior and those of the architect. When all the parts have been made, they need to be transported to the workshops where they are made up specifically for the future store. The resin shells that figure the draping measure up to twenty meters high, and necessitate unprecedented logistical efforts. Each, carefully loaded onto and fixed to a gigantic trailer, is transported in a special convoy and escorted by police cars. The highways and Seoul streets on which this titanic procession passes are even blocked for the occasion. And the operation is repeated for each of the facade’s eleven components. Upon arrival at the site, two cranes are required to lift them, raise them vertically and adjust them. It’s work that’s as colossal as it is careful and meticulous: the space between them must be precise and positioned to the letter, to give them the opportunity to move slightly. But also to reveal the subtle gap appearing in the seams of the building, which is ready to welcome its first visitors.
Haute Couture Architecture
Today, in Seoul’s Chungdam Dong district, the new House of Dior boutique is opening its doors. We turn the spotlight on this striking building, designed by architect Christian de Portzamparc, and inspired by the House’s haute couture.
As architecture goes it’s unique of its genre, looking akin for all the world to a monumental dress. Its immaculate facade, all curves and counter-curves, resembles immense lengths of fabric, finely stitched together, erupting from a metal cane framework, like a Dior gift begging to be opened. The material used to make this unique form goes as far as replicating a woven aspect. It’s a veritable work of haute couture, with all that same exigency, and drawing its inspiration from the works of the House’s petites mains.
In conceiving this store, which opens its doors today in the center of Seoul, Christian de Portzamparc immersed himself in the world of Dior’s Parisian couture ateliers at 30 Avenue Montaigne. There, the busy petites mains manipulate the fabrics, solving technical quandaries, sewing and working on the toile that will give dresses and suits their signature volumes. "I thought about the movement of the fabrics, the weaving effects, and I created a facade that would explore these elements," the architect explains. "This white softness is like the couturier’s toile when he’s at work. It has a sense of movement that plays with light. This sculptural suppleness was my starting point." The House archives also inspired the building’s final form: the movement of those immense architectural sails is strongly reminiscent of the dresses Cyclone and Cocotte, designed by Christian Dior in 1948. With the House of Dior building , his two great passions, for haute couture and architecture, come together in a unique creation.
