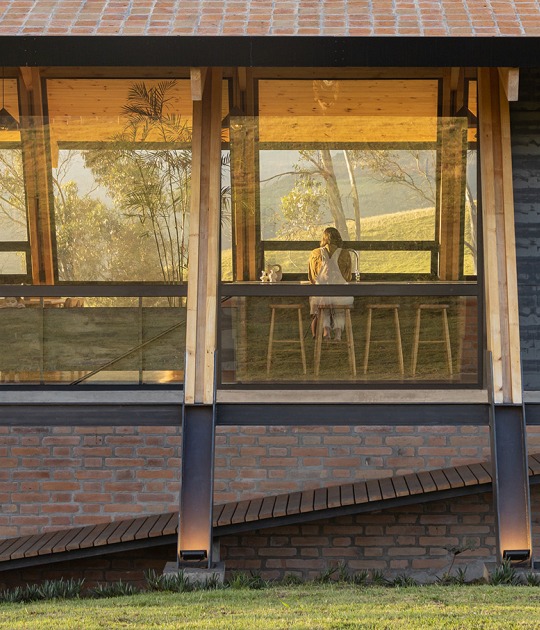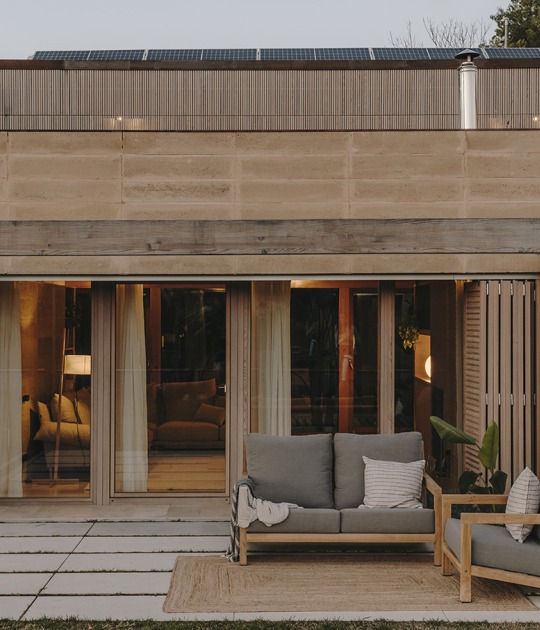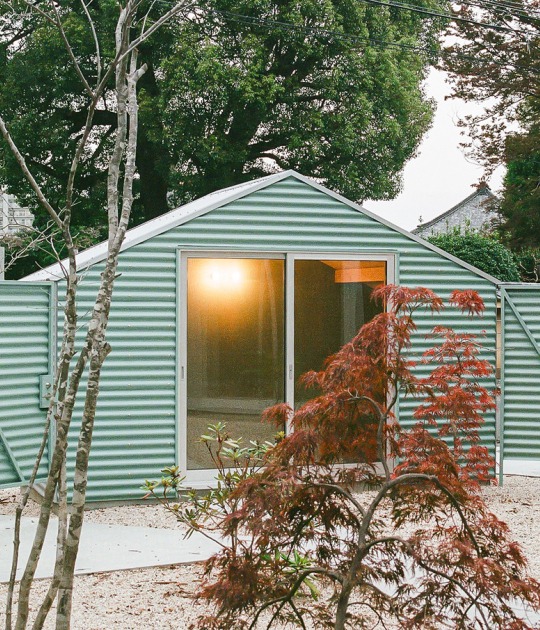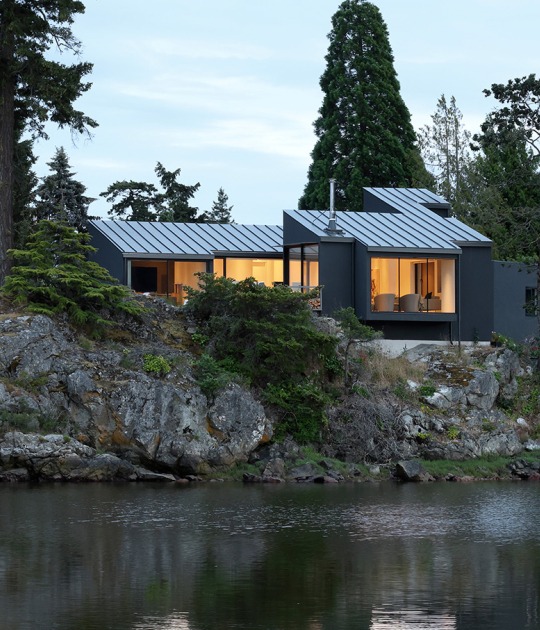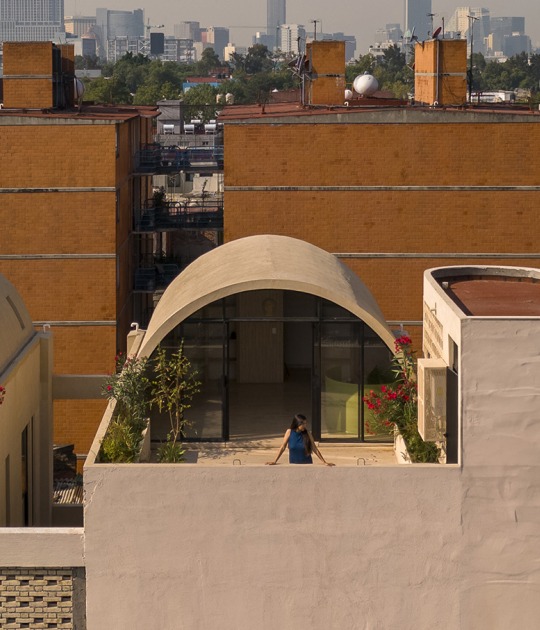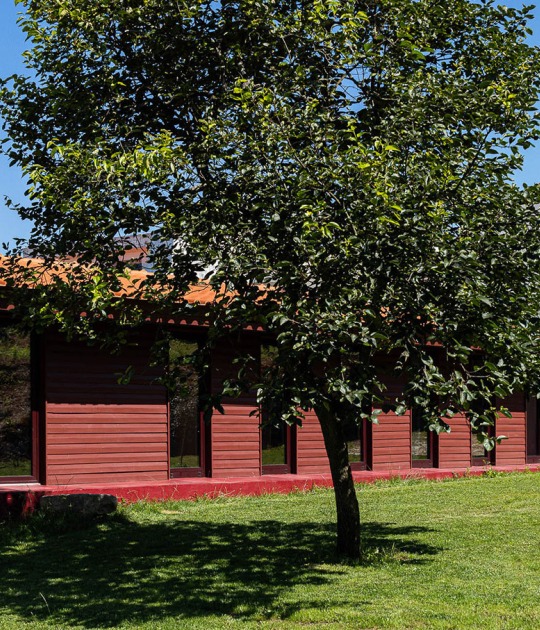The four floors accommodate a program of adapted or adaptable homes, with homes with one or two bedrooms and a surface area ranging between 44.42 and 61.81 useful square meters.
It is a sustainable and energy-efficient building, which has managed to form part of a European project for the implementation and development of a new, more efficient model of mixed solar collectors, electricity and hot water, taking advantage of the residual space on the roof. A large seasonal buried tank of 100m³ is in charge of storing the excess energy in the seasons of greatest production.
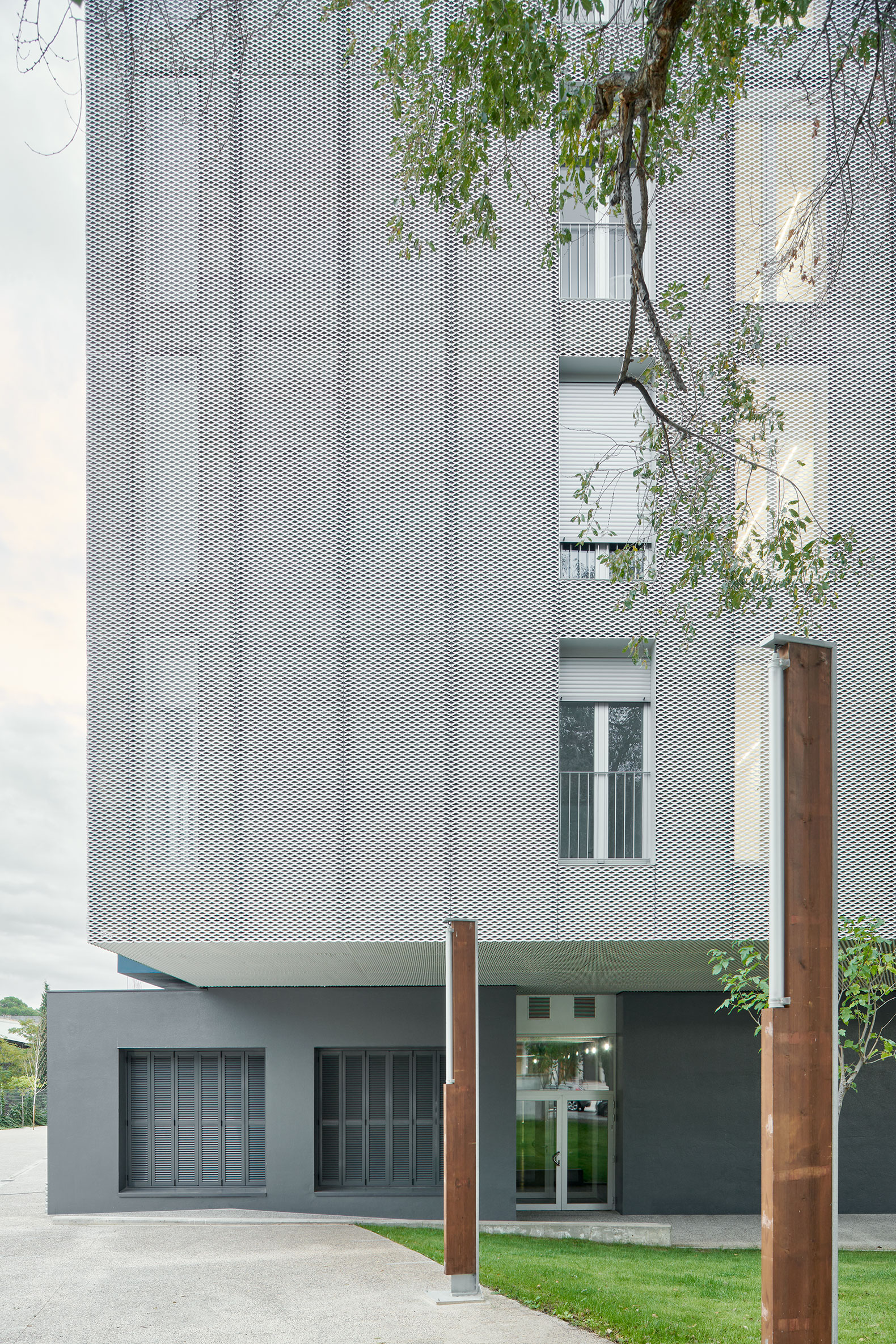
80 sheltered homes in the Las Fuentes neighbourhood by Tangram and CAB Arquitectura. Photograph by Iñaki Bergera.
Project description by Trangram (David Martínez), CAB Arquitectura (Ángel Comeras and Raúl Fuertes)
This project so demanded by the neighbourhood of Las Fuentes is today a reality. It is a commitment to innovative architecture, both in terms of social integration and energy management and efficiency.
Located at the southern end of Torreramona park, it has a marked public character not only for its own use but also for its integrating nature with the neighbourhood that surrounds it. The large but visually light volumes responsible for housing the homes seem to levitate above the ground floor where the building mutates and breaks up into several pieces conceptually more linked to the park in which it is integrated than to the residential containers. These pieces house large multipurpose rooms for social activities, as well as a restaurant area that, in relation, to the wide open, green and public outdoor space, represents a meeting point between the community and the residents of the neighbourhood.
This green area, designed as a continuation of Torreramona park, is divided into two zones. To the north, the car park, camouflaged by planting numerous trees, a subtle spelling of the squares and a continuous arid pavement that emulates the circulation areas of the park. To the south, a large green area as a transition between the park and the building itself with the city, where walkways and activity spaces linked to the ground floor uses coexist with vegetation, shrubs and trees of various varieties, which with their evolution throughout the seasons they encourage dynamic activation in their regular use. Some fruit species are even foreseen as an integrating activity of the green space, to produce interactions with the users.
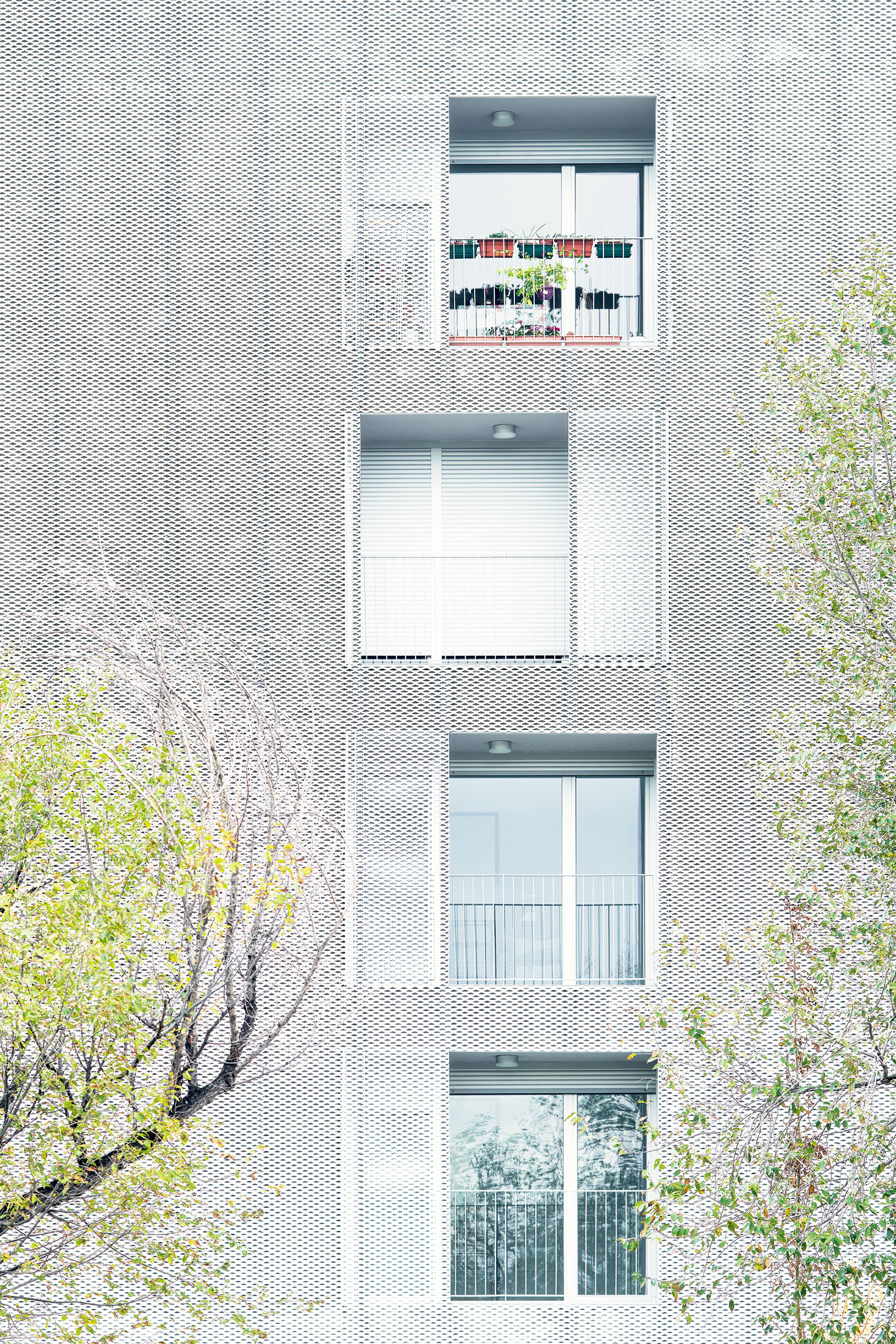
80 sheltered homes in the Las Fuentes neighbourhood by Tangram and CAB Arquitectura. Photograph by Iñaki Bergera.
On the raised floors, the building accommodates 80 sheltered homes, where 100% are adapted or adaptable to people with disabilities, whether physical or sensory. We understand inclusive housing as the only alternative to achieve full integration of people with special needs, improving their quality of life and favouring their social inclusion.
The commitment to a new model of community life through the implementation of spaces for coexistence and activity on each of the floors fosters relationships and integration between residents.
It is a sustainable and energy-efficient building, which is committed to innovation and research in the field of renewable energy, reducing consumption and the emission of polluting waste. Proof of this is that the building has been made part of a European project for the implementation and development of a new, more efficient model of mixed solar collectors, electricity and hot water, taking advantage of all the residual space on the roof. A large seasonal buried tank of 100m³ will be in charge of storing the excess energy in the seasons of greatest production. Together with an efficient air conditioning system and the implementation of improvements in insulation and carpentry, they obtain the maximum energy rating.




























