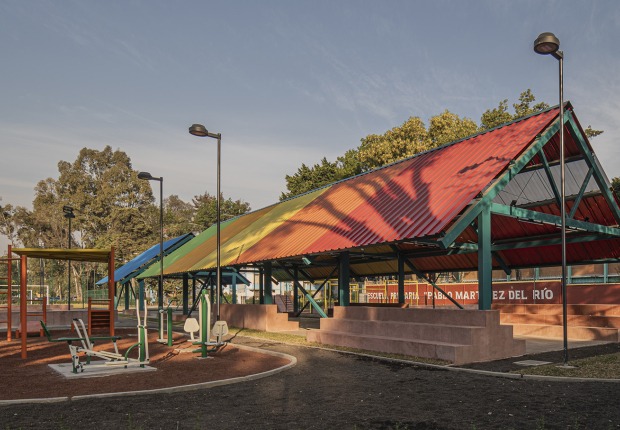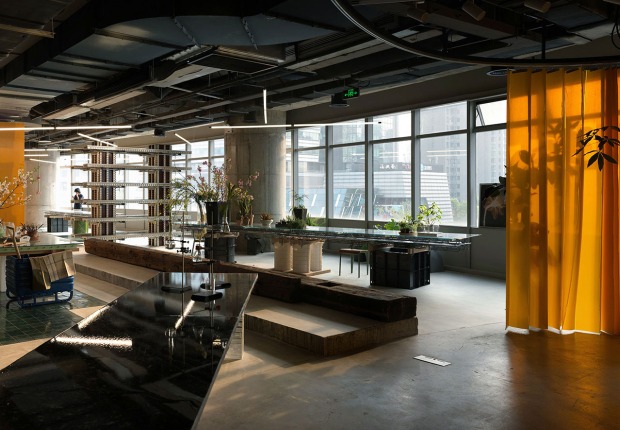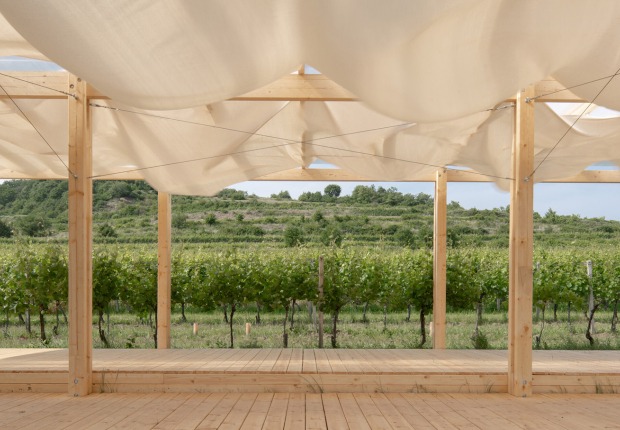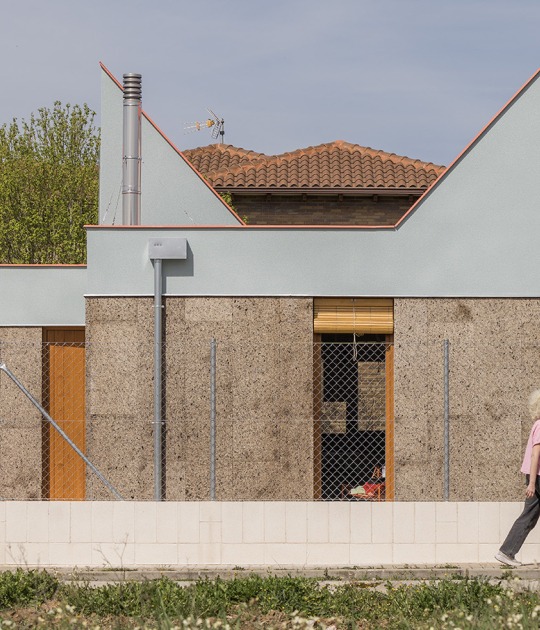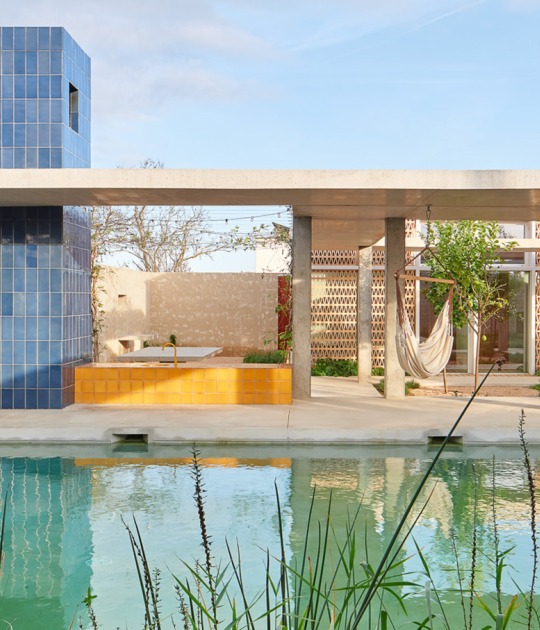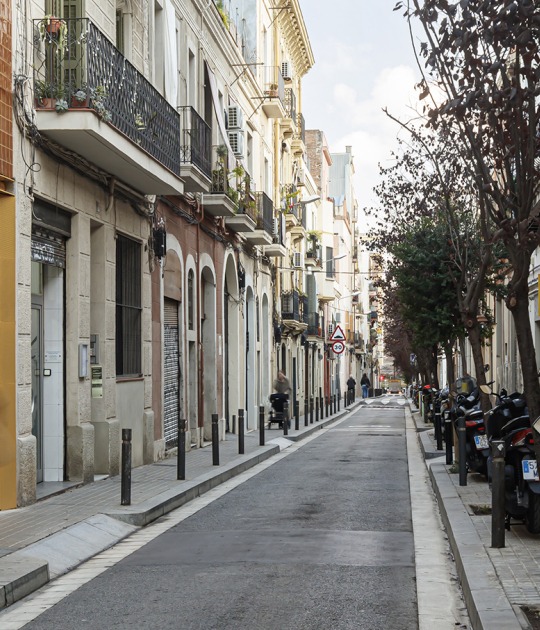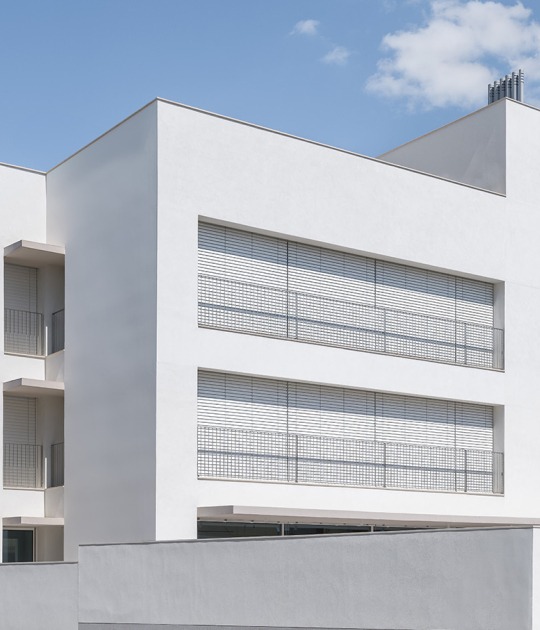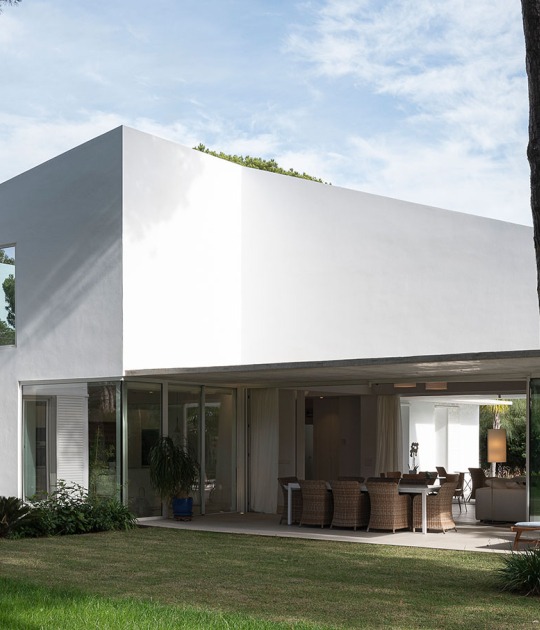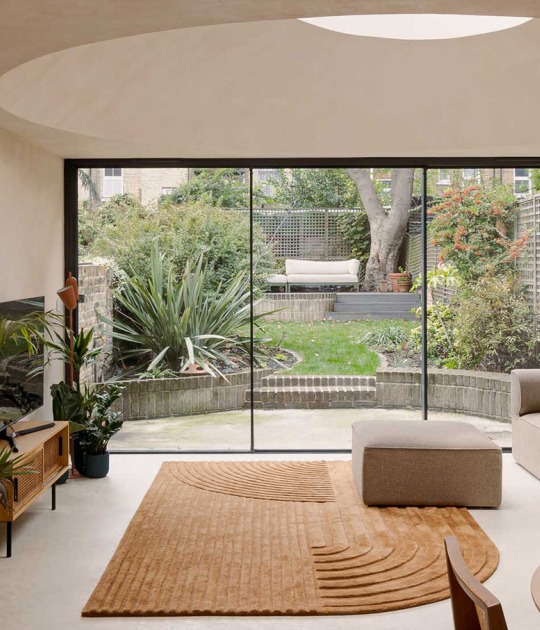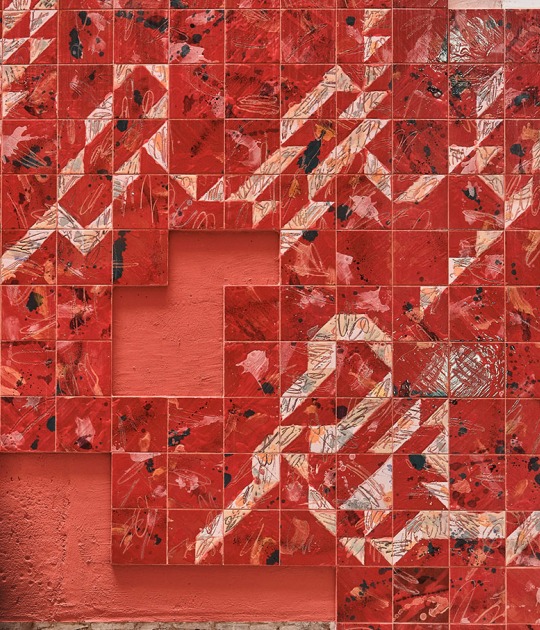All the typologies of housing are planned as patio houses, open to the south and to the views of the valley, where each of these patio houses enjoys a succession of interior and exterior spaces in continuity. They have a design that allows cross ventilation, shaded spaces that protect the interior, and the use of natural light and views.
The common spaces of each of the three strata are treated differently and singularly, with special prominence of the central space, at the eastern end of which is the space of shadow, water, and air, covered by a singular cover-fold and in whose interior a microclimate created by the water is generated, the channelled air that refreshes the environment and the shade that the roof generates.

39 homes and common areas in Cantalares by Sancho-Madridejos Architecture Office. Photograph by Imagen Subliminal.- Miguel de Guzmán + Rocío Romero
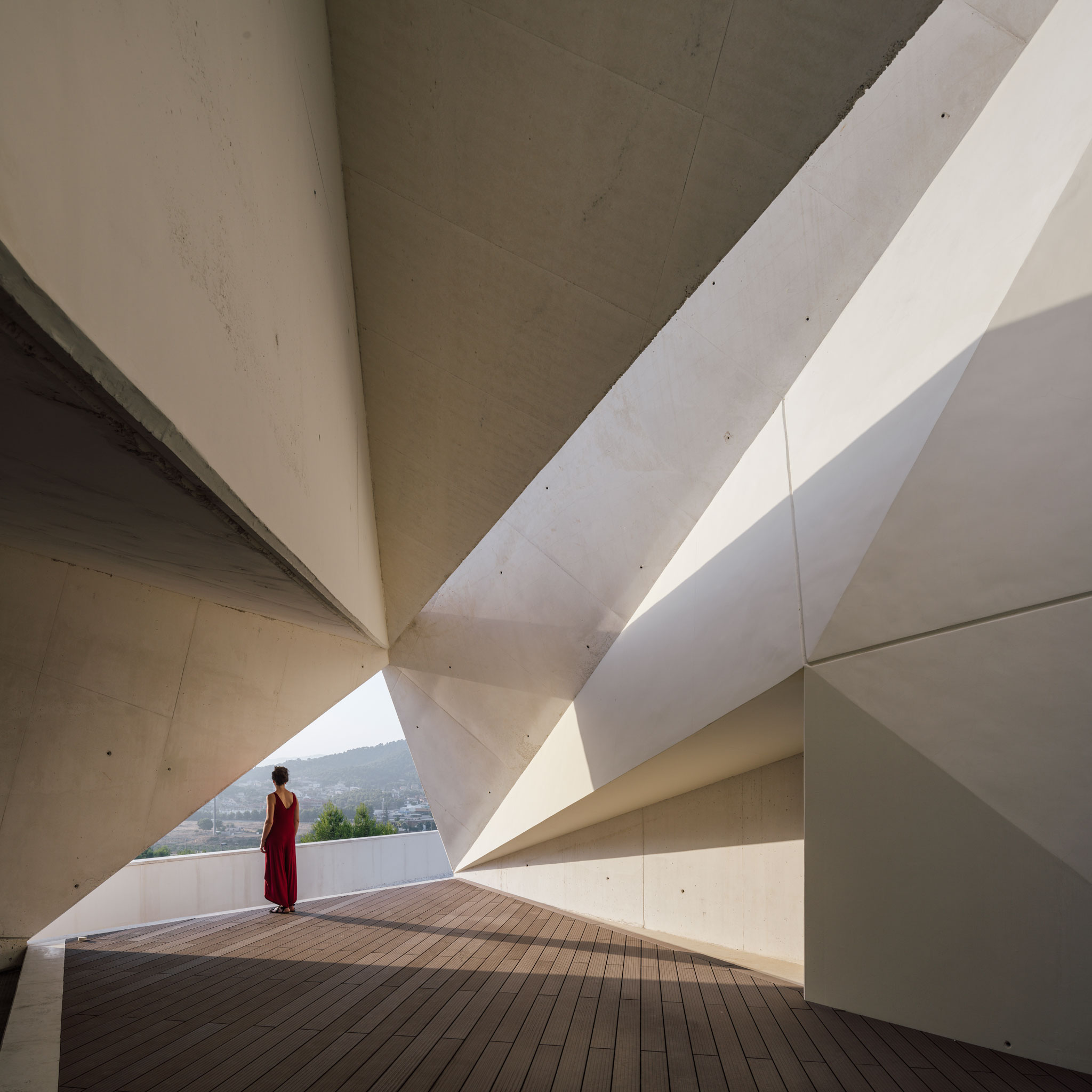
39 homes and common areas in Cantalares by Sancho-Madridejos Architecture Office. Photograph by Imagen Subliminal.- Miguel de Guzmán + Rocío Romero
Description of project by Sancho-Madridejos Architecture Office
The project arises initially as a response to the particular requests of a private client: on the one hand, to design a residential complex with the greatest diversity among dwellings and, on the other hand, to include a singular element visible from the environment as a point of reference and that forms part of our research work around folds.
This starting point, together with the specific conditions of the site, such as the considerable south-facing slope and its irregular shape, has led to the proposed solution.
Based on these premises, the project is conceived as a set composed of two longitudinal bars adapted to the geometry of the site, which alternates with the outdoor spaces of a private nature and for community use.
The natural slope of the land allows the plot to be laid in the three strata with a fall in the North-South direction, on which the two residential bars are supported. Each of the levels corresponds to one of the communal outdoor spaces, from which there is direct access from the outside to each of the homes in continuity with the exterior layer.
In this way, a hybrid typology of single-family row houses is generated grouped in 4-story blocks.
Thus, in each of the bars, two bands of dwellings (A-B and C-D) are superimposed, each with two levels connected internally. All of them are planned as courtyard houses, open to the south and the views of the valley. Each of these patio homes enjoys a succession of interior and exterior spaces in continuity, which allows cross ventilation, shaded spaces that protect the interior, and the use of natural light and views.
The four bands generate four base situations that unfold in different typologies depending on the situation and geometry and endow the project with great diversity within the common logic.
The common spaces of each of the three strata are treated differently and singularly, with special prominence of the central space, at the eastern end of which is the space of shadow, water, and air, covered by a singular cover-fold and in whose interior a microclimate created by the water is generated, the channelled air that refreshes the environment and the shade that the roof generates.





































