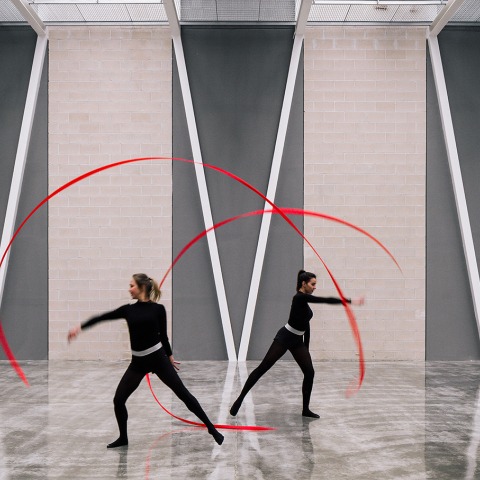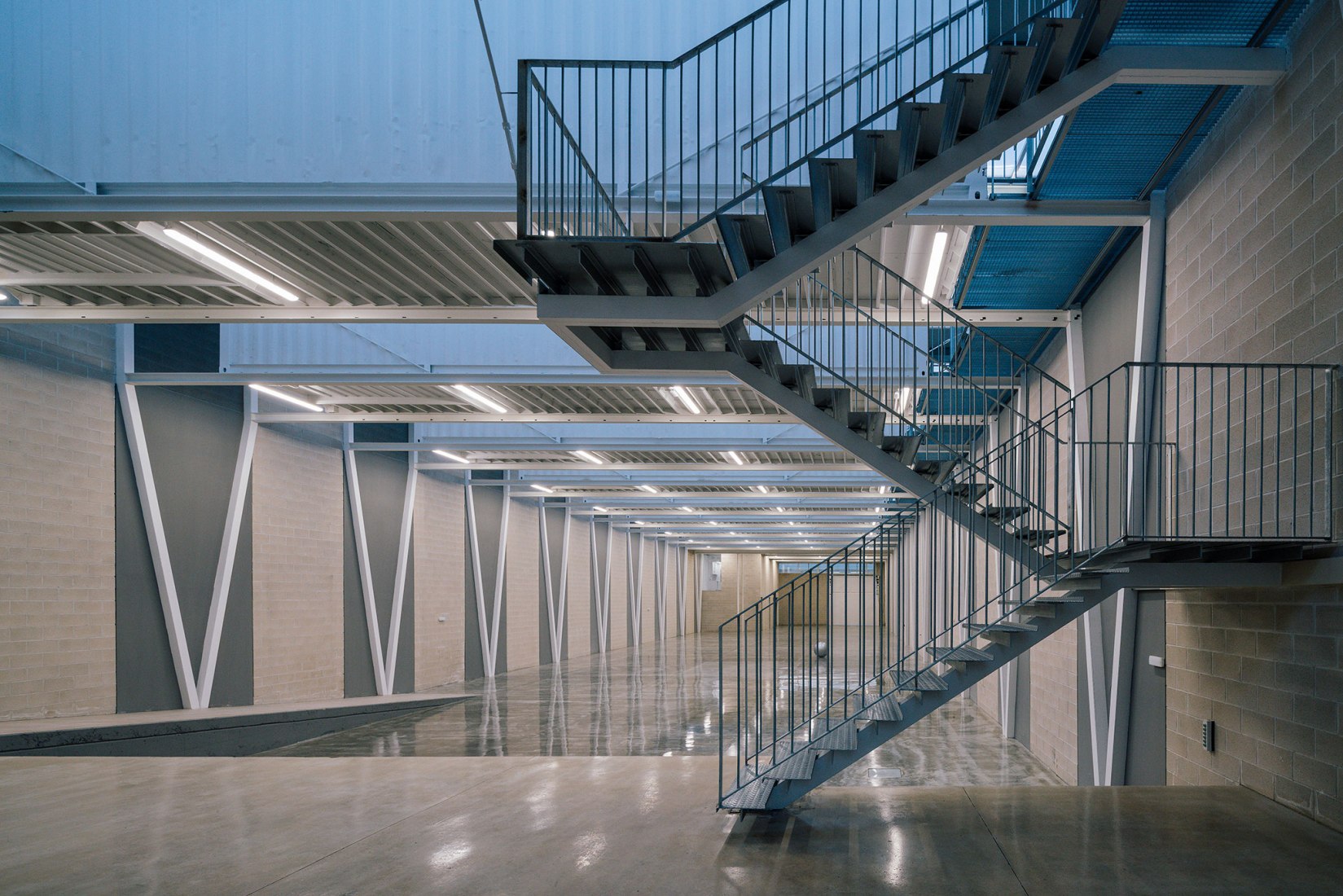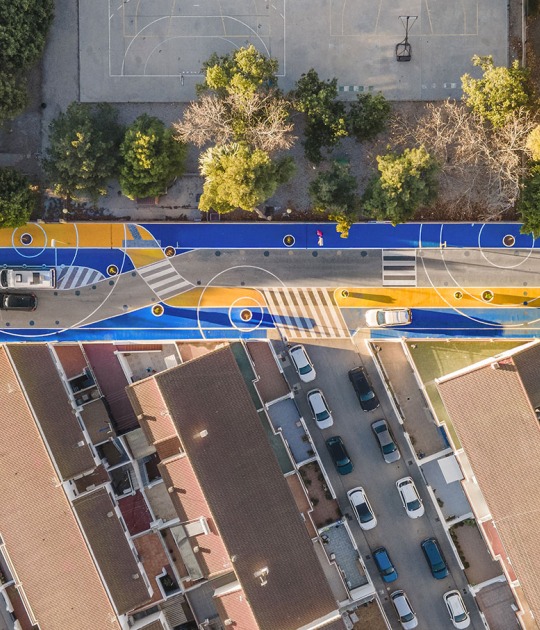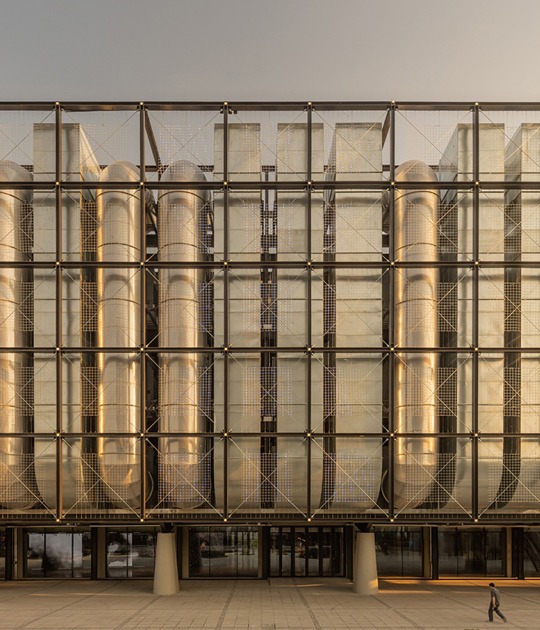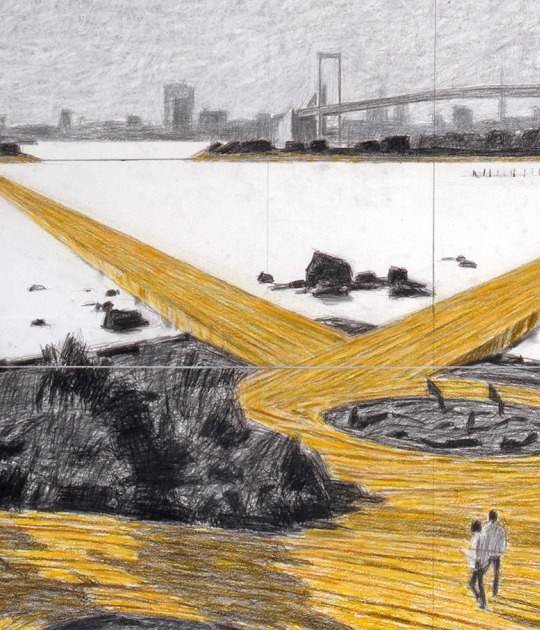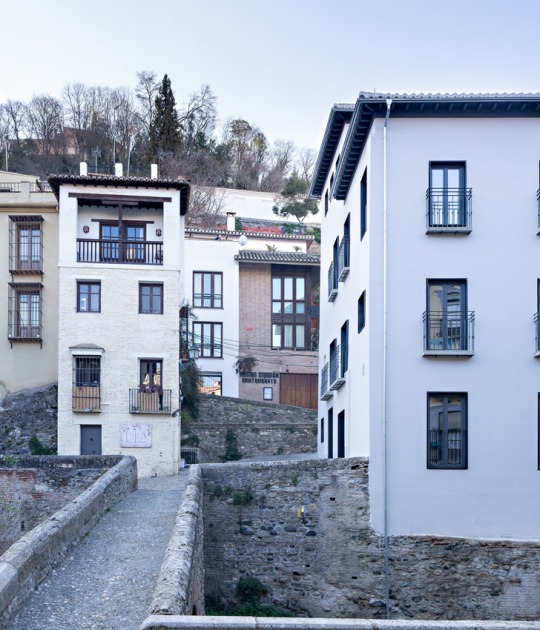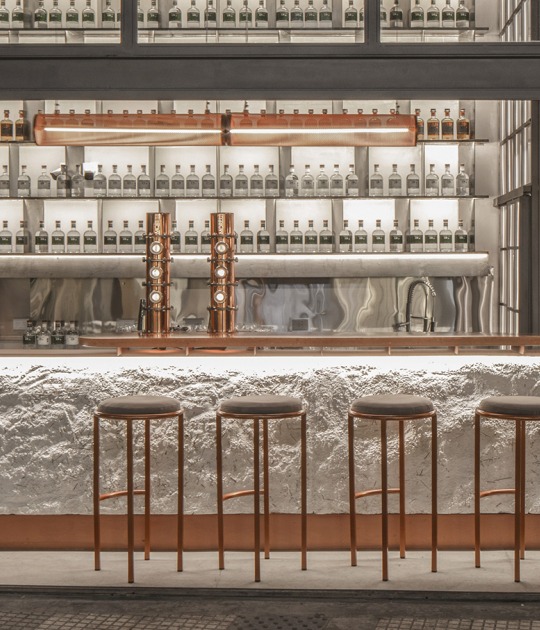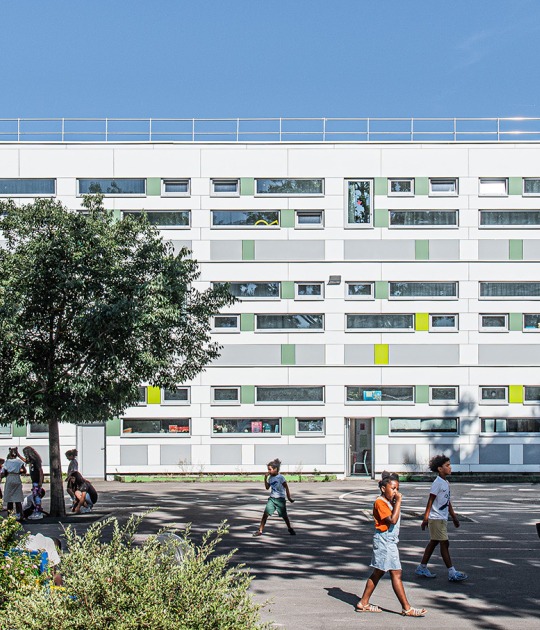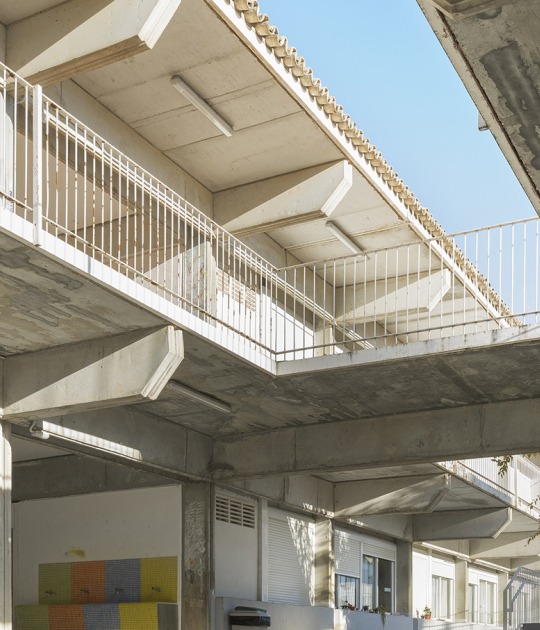The proposal revolves around recovering properties of the construction of the industrial sector, this because it has worked with very cheap materials and standardized dimensions. These qualities are balanced and with a warmer and less industrial environment thanks to the abundant overhead light of the warehouse.
Project description by Ruiz Esquiroz
- Containerization
Since the first liner with intermodal containers was unloaded in Bremen in 1966, its growth in the development of world trade has been spectacular. The container is an icon of our globalized society. Almost everything we buy travels in them, either in disassembled components or as finished products.
There are about 800 million containers on earth, but their lifespan for transportation is just between 8 and 10 years, and then the problem of what to do with them arises. Melting a container into steel consumes about 8.000 kWh, while to reuse it as a construction element requires only between 400 to 800 kWh. Why not reuse it in the industrial sector as a structural piece while maintaining its storage capacity?
- Industrial Black Box
Industrial estates are an atonal architectural symphony. The apparent chaos of buildings hides what is an efficient system, which generates substantial wealth in our society. Architecture has ceded these spaces to engineering, and even to self-construction. In response to a hostile context, our strategy is that of dissimulation, that of the disappearance of the object proposing a black box.
This Black Box of 16 x 64 x 10 m3, fits between two existing warehouses in the Talluntxe Industrial Estate in Navarra. Its two facades open to the east and west, giving access to the warehouse, offices, a loading dock, and a recreational mezzanine.
- Standard White Boxes
The dark mutism of the exterior contrasts with the whiteness of the interior light. The longitudinal section reuses ten 40-ft containers, conforming to the roof with vierendeel trusses supported by structural “V” shape pillars. The light is filtered between these porticos through generous bands of translucent skylights.
The offices are located on the upper level on the west side, within a truss personalized by the letters of the company (Amaya) and illuminated through a perforated black steel facade and by a full glazed patio that continues the rhythm of the space between the containers. On the mezzanine, there are meeting rooms and a resting lounge for all workers.
- Material Economy
In this attempt to recover some land in the industrial estates, we have worked with economic materials and standardized dimensions. Material sobriety and rigorous modulation can be felt in the recycled containers, steel structures, joints of the concrete blocks, and in the corrugated sheets of the floors and facades. The abundant skylights in the warehouse and offices make the use of artificial lighting practically unnecessary during daylight hours.
Although it will be filled with pallet racking, space has been enjoyed by gymnasts and skaters that the sports company sponsors.
