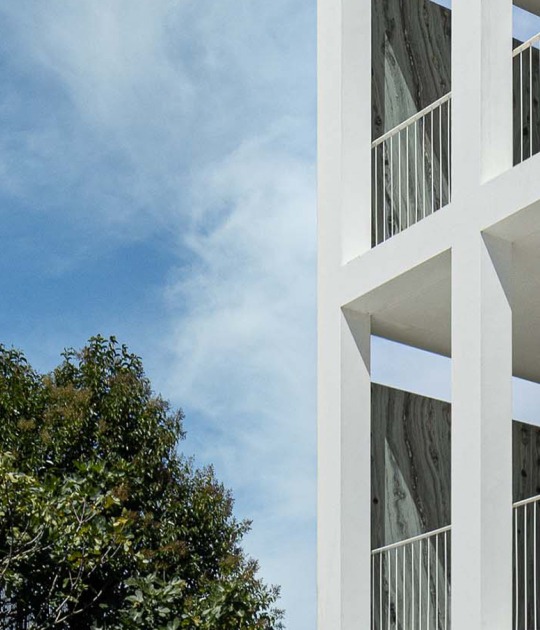The complex proposes different strategies, integrating the construction into nature and using pre-existing elements to improve the landscape. The project presents an approach focused on water, which captures, treats, recycles and reuses, with a natural pool that seeks to reduce the intensity level of bathers in the lagoon.

Bacalar Spa by Colectivo C733. Photograph by Rafael Gamo.
Project description by Colectivo C733
Bacalar Baths, situated on the Bacalar Lagoon's edge, stands as a public space offering free recreation for both locals and tourists. This project reimagines the landscape, utilizing stepped walls of limestone to absorb elevation changes, creating viewpoints from the street to the lagoon. The intervention prioritized breaking boundaries, replacing the existing wall with terraced viewpoints, blurring the line between street and the complex.
The stepped design not only provides scenic vistas but also establishes a resilient landscape. These terraces aid in rehydrating the territory, mimicking the natural action of the original mangroves along the lagoon's edges. Additionally, they serve as rain gardens, acting as natural filters for cleaner water entering the lagoon. The project emphasizes a water-centric approach, capturing, treating, recycling, and reusing water, with a natural pool designed to mitigate the lagoon's intensive use by bathers.

Bacalar Spa by Colectivo C733. Photograph by Rafael Gamo.
Two key structures embody the complex's program. The first is a multipurpose palapa, a craftwork showcase of palm weaving and chicozapote wood, combining vernacular architecture with contemporary technology. The second comprises three piers, each with a distinct purpose: supplying boats with tourist services, providing a contemplation space, and offering a recreational area.
This transformation of Bacalar Baths into a public water garden is an exploration to the integration of architecture and landscape, where the built environment seamlessly becomes part of the natural infrastructure.




































