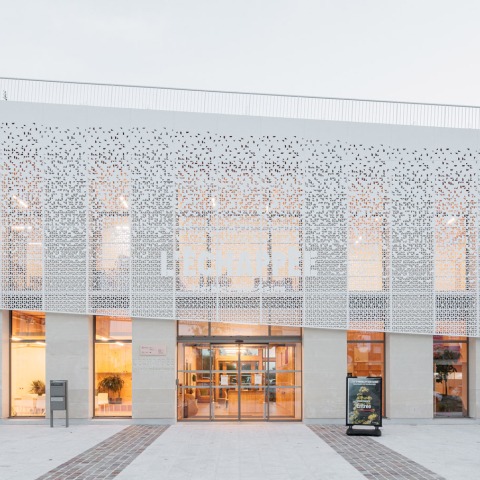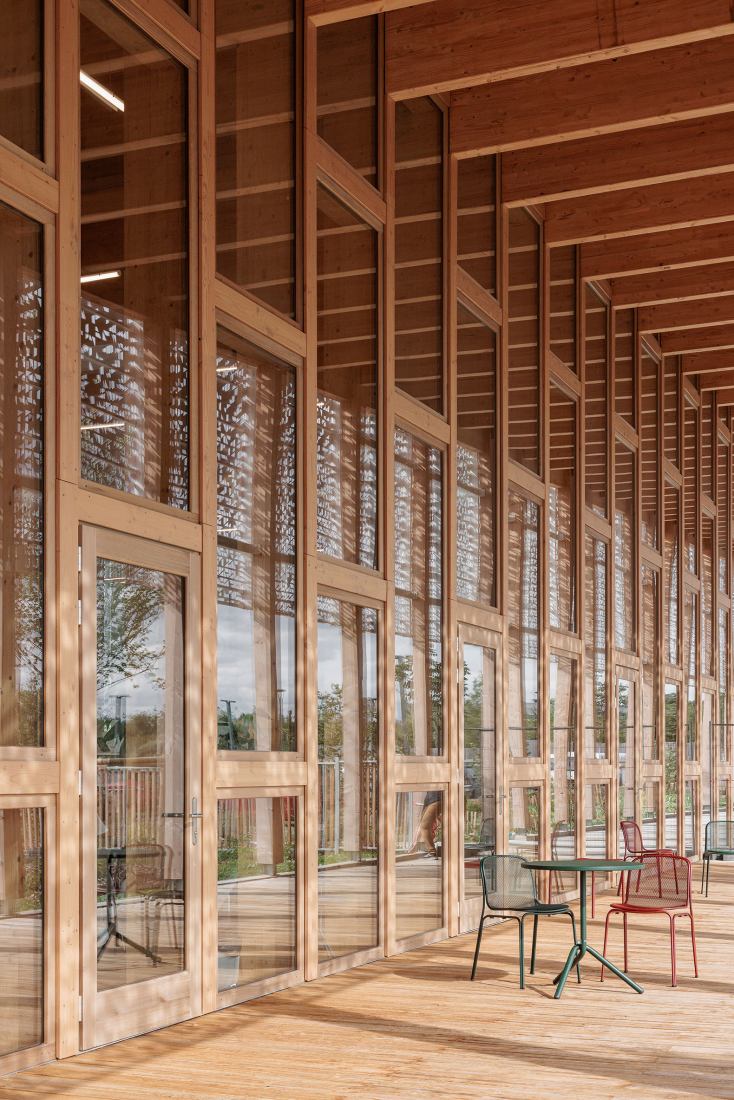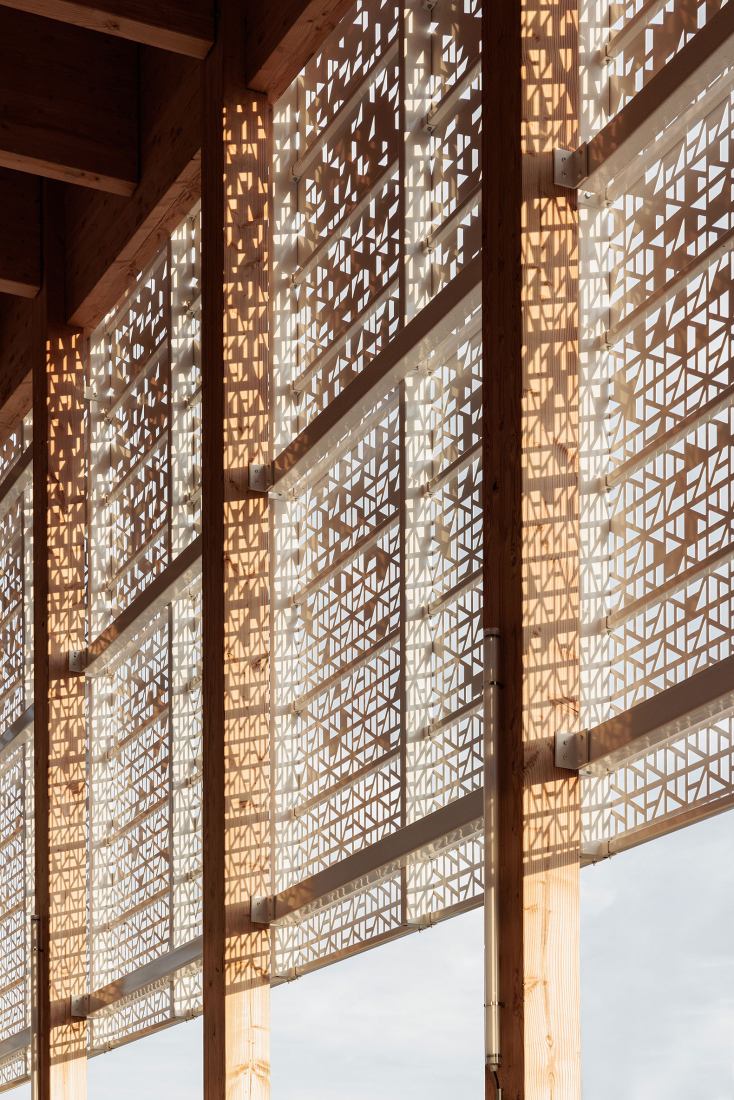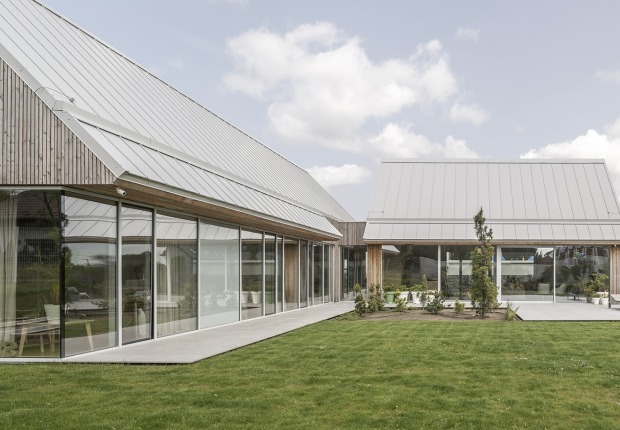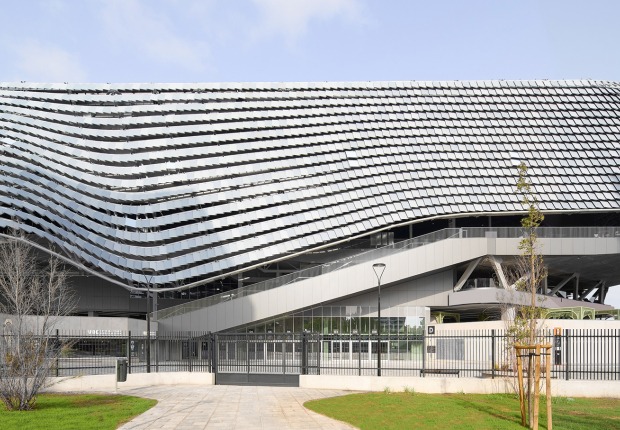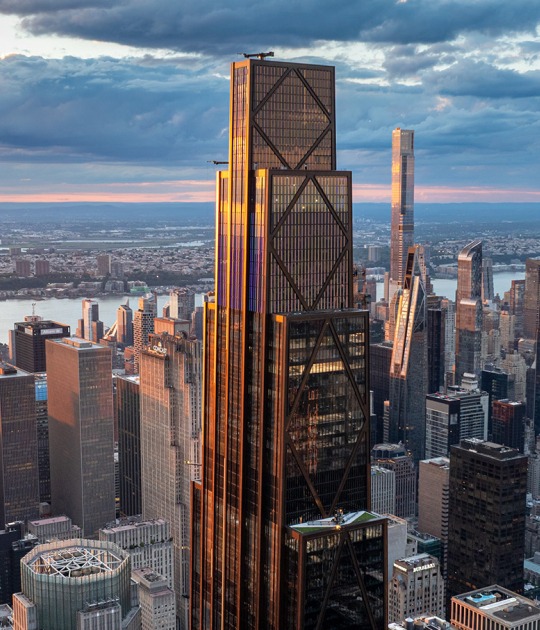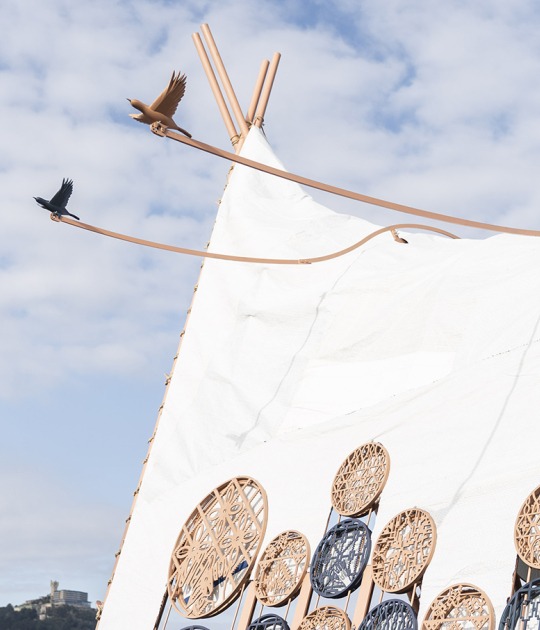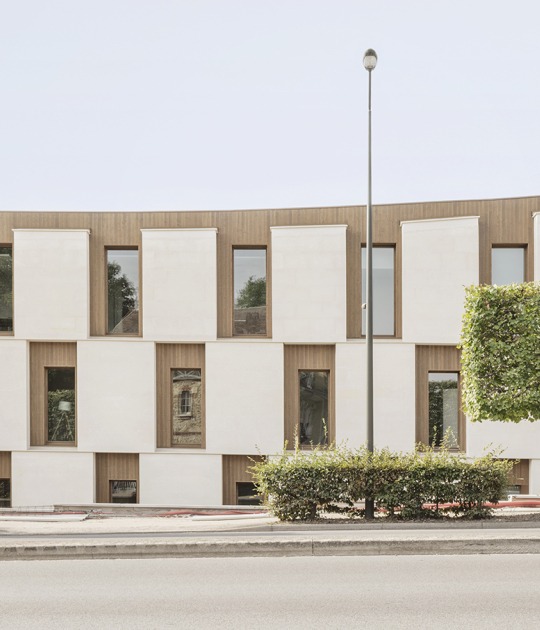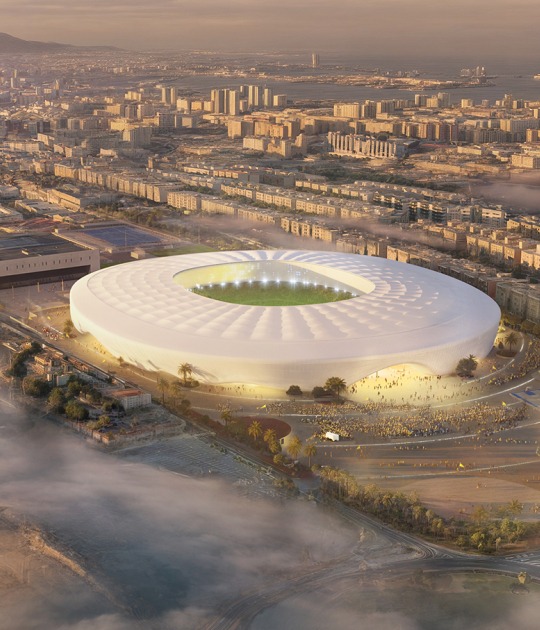The strategy that was followed to carry out this project, the structure, made of fir wood and solid stone, is organized in the form of portals with 18 meters of span, using a large number of beams and reducing the thickness of the roof. , and creating a series of concrete reinforcements to shore up the building.
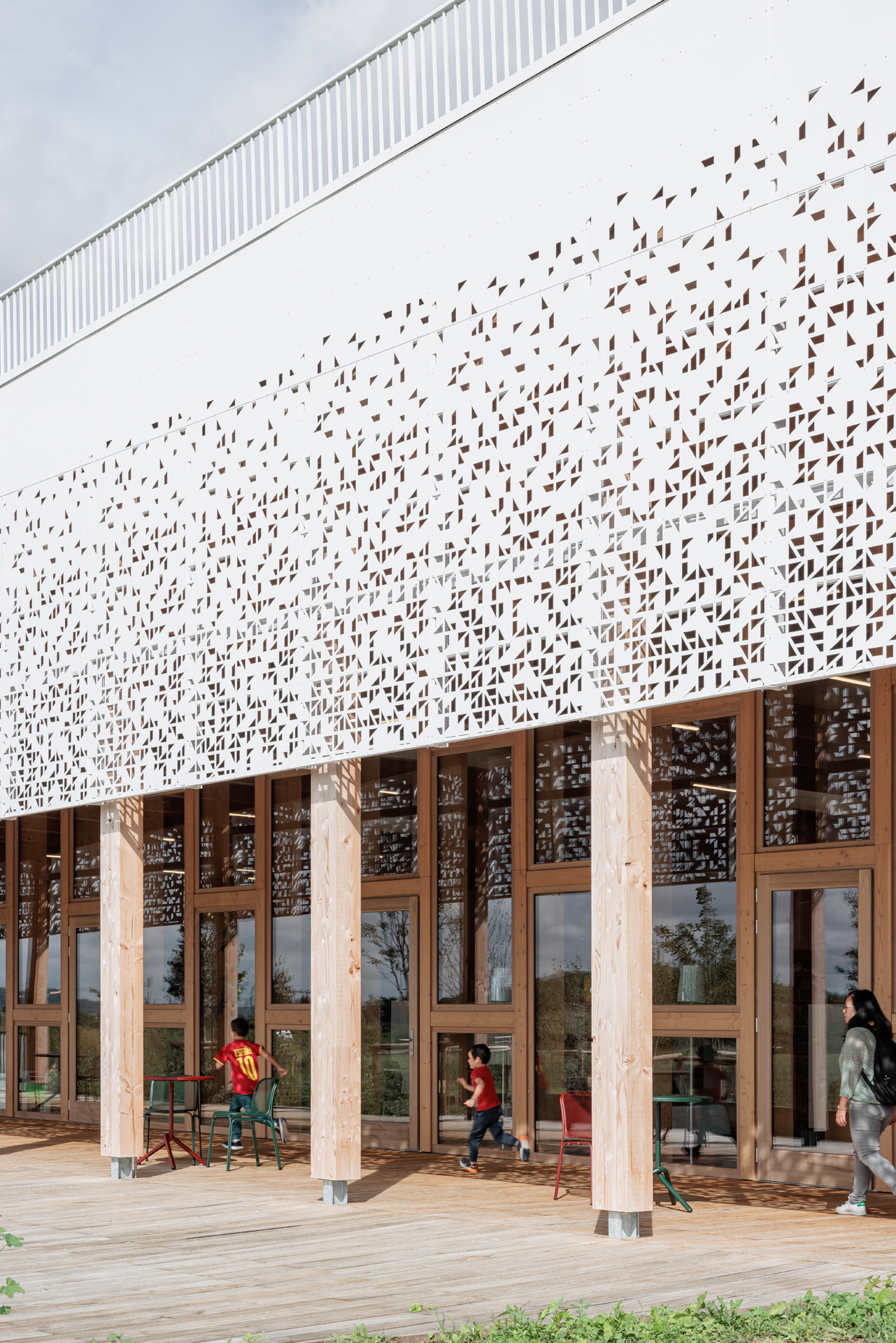 Game and Media Library L’échappée by Atelier WOA. Photograph by Salem Mostefaoui.
Game and Media Library L’échappée by Atelier WOA. Photograph by Salem Mostefaoui.
Project description by Atelier WOA
In a neighborhood originally planned to primarily consist of residential buildings, the mayor of Herblay, at the end of his first term, chose to establish a public facility. Located at the edge of fields and facing a residential complex designed by Nicolas Michelin, the new media library asserts its status as a public institution in the city through its proportions.
The objective was to create a generous facility that serves both as a media library and a game library. Furthermore, the building needed to be capable of hosting events, conferences, concerts, and film screenings. Combining a reading room and a game area with an auditorium is not a conventional arrangement. The challenge of the project was, among other things, to envision a subtle interaction between these two primary components of the project.
To meet the objectives of a low-carbon construction, the structure, made of spruce wood and massive stone, is organized as a series of 18-meter-span portals. To achieve this result, a significant number of joists were employed. This strategy reduces the thickness of the structural roof complex to 6 centimeters and supports the retention of 30 centimeters of soil above it. Concrete elements were created to brace the entire building.

Game and Media Library L’échappée by Atelier WOA. Photograph by Salem Mostefaoui.
A building supporting landscapes
The project features two inclined planes, creating on either side of the building, emergences that house the distinctive parts of the facility: the auditorium to the east and offices to the west. In the center, a spacious hall allows for all possible configurations and promises quick adaptation to technological and societal changes. To meet the objectives of a low-carbon construction, the structure, made of spruce wood and massive stone, is organized as a series of 18-meter-span portals.
The media library emerges from a mineral forecourt. To avoid emphasizing a monumental impression, the facility acts as a support for landscapes. Its significant sloping roofs provide an opportunity for a unique treatment, as they are lushly planted. Visible from the surrounding buildings, this fifth green facade is designed as a garden, including a pedestrian pathway.
On the field side, a garden was created to ensure the integration of the building into its natural environment. The media library can open up to it, providing a space for users. A green amphitheater coexists with a vegetable garden for children.
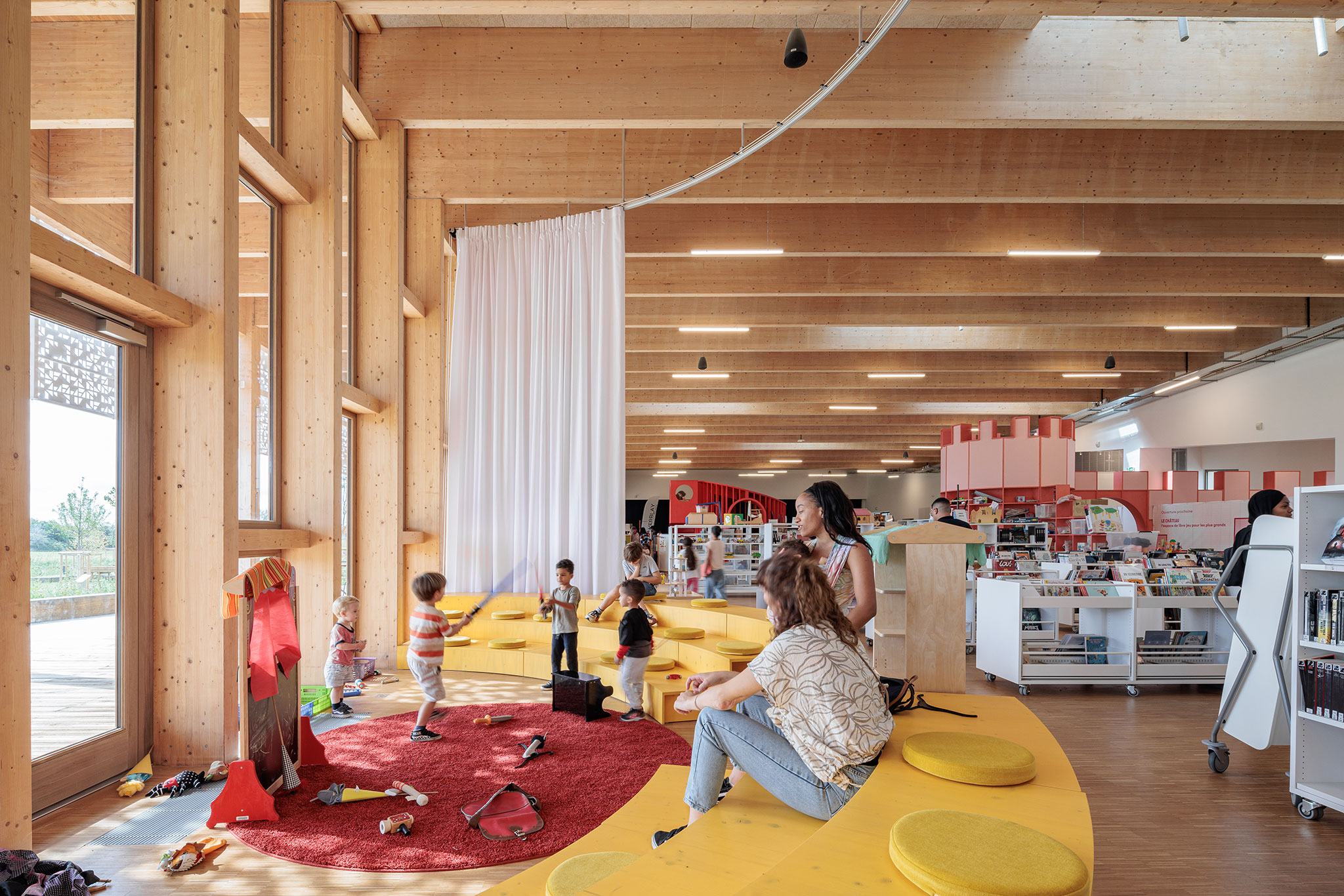
Game and Media Library L’échappée by Atelier WOA. Photograph by Salem Mostefaoui.
Atelier WOA has conceived a daring solution by separating the volume of the media library from the 120-seat auditorium with an 18-meter-long acoustic partition composed of 12 panels, each 3.5 meters high, sliding on rails. This bold proposal allows for an increase in the surface area of the media library when no film is being screened or no lecture is taking place. The seating arrangement has been specifically designed to provide both the seating of a performance venue and, scattered throughout, the comfortable seating of a reading space. In total, 2000 square meters of open space are made available to all citizens of the town of Herblay.
To welcome the ideas and energy of the youth
The expertise of Martial Marquet Studio, a studio at the intersection of architecture, scenography, and design, was fully engaged in this project. The design of the furniture, in fact, underwent specific research conducted in collaboration with Atelier WOA.
For this purpose, five modules were designed based on specific themes to inhabit the large hall; the imaginary of the cave, cabin, arena, and castle were invoked and reinterpreted within evocative
structures. They provide intimacy and retreat for the users of the game and media library, in addition to animating the space with vibrant colors.

Game and Media Library L’échappée by Atelier WOA. Photograph by Salem Mostefaoui.
A place of refuge, shadow and light
A metal mesh implemented on the north and south facades, along the 3.5-meter-deep outdoor gallery it shelters, allows for the creation of fully glazed facades. The protection provided by the thermocoated perforated aluminum panels moderates the atmosphere of the media library while ensuring a play of shadow and light reminiscent of a forest understory. The building can then take on the appearance of a pleasant refuge during possible heatwaves.
